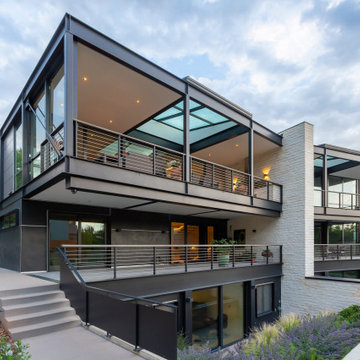Fasad
Sortera efter:
Budget
Sortera efter:Populärt i dag
81 - 100 av 3 461 foton
Artikel 1 av 2

Bild på ett mellanstort funkis grått flerfamiljshus, med två våningar, fiberplattor i betong och tak i shingel

Josh Hill Photography
Bild på ett funkis flerfärgat flerfamiljshus, med två våningar, blandad fasad och platt tak
Bild på ett funkis flerfärgat flerfamiljshus, med två våningar, blandad fasad och platt tak

We recently had the opportunity to collaborate with Suresh Kannan to design a modern, contemporary façade for his new residence in Madurai. Though Suresh currently works as a busy bank manager in Trichy, he is building a new home in his hometown of Madurai.
Suresh wanted a clean, modern design that would reflect his family's contemporary sensibilities. He reached out to our team at Dwellist Architecture, one of the top architectural firms in Madurai, to craft a sleek, elegant exterior elevation.
Over several in-depth consultations, we gained an understanding of Suresh's affinity for modern aesthetics and a muted color palette. Keeping his preferences in mind, our architects developed concepts featuring wood, white, and gray tones with clean lines and large windows.
Suresh was thrilled with the outcome of the design our team delivered.
At Dwellist Architecture, we specialize in creating facades that capture the essence of our clients' unique sensibilities. To learn more about our architectural services, reach out today.
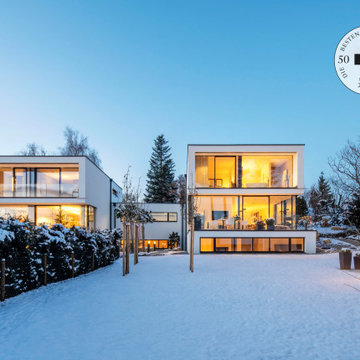
Idéer för funkis vita flerfamiljshus, med tre eller fler plan, stuckatur och tak i metall

Idéer för ett mellanstort modernt flerfamiljshus, med två våningar, blandad fasad, sadeltak och tak i mixade material
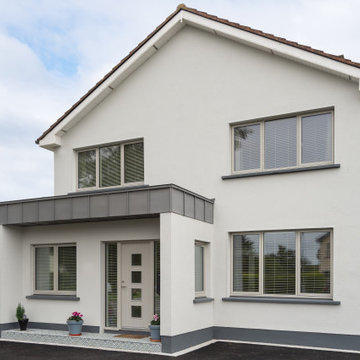
Casement windows & timber entrance door with a silky grey(RAL 7044) exterior finish on a semi-detached home.
Bild på ett mellanstort funkis grått hus, med allt i ett plan och sadeltak
Bild på ett mellanstort funkis grått hus, med allt i ett plan och sadeltak
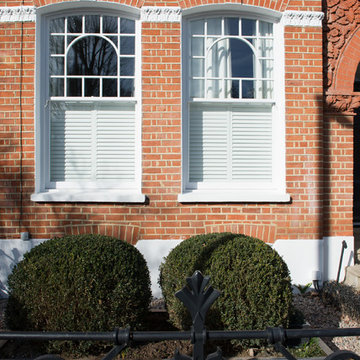
Idéer för mycket stora vintage röda flerfamiljshus, med tre eller fler plan, tegel och sadeltak
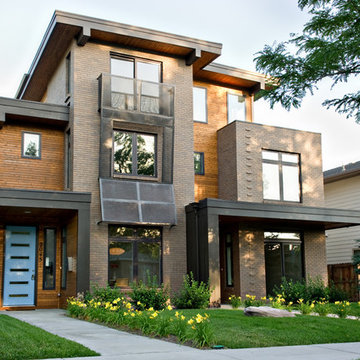
Inspiration för moderna flerfamiljshus, med tre eller fler plan, blandad fasad och platt tak

Rear elevation of Blackheath family home with contemporary extension
Idéer för mycket stora funkis beige flerfamiljshus, med tegel, sadeltak och tak med takplattor
Idéer för mycket stora funkis beige flerfamiljshus, med tegel, sadeltak och tak med takplattor
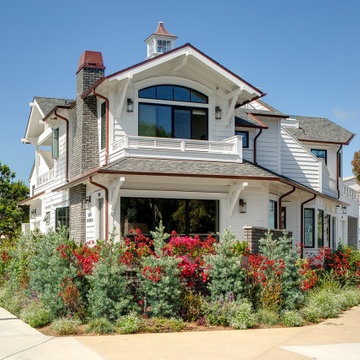
Inredning av ett maritimt mellanstort vitt hus, med två våningar, sadeltak och tak i shingel
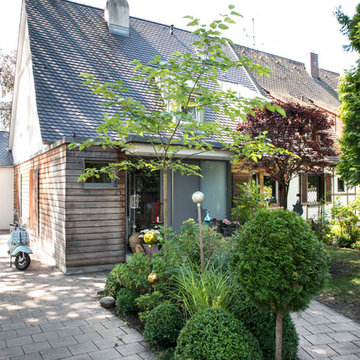
Tom Schrade, Nürnberg
Inspiration för mellanstora shabby chic-inspirerade flerfamiljshus, med blandad fasad, sadeltak och två våningar
Inspiration för mellanstora shabby chic-inspirerade flerfamiljshus, med blandad fasad, sadeltak och två våningar

The modern, high-end, Denver duplex was designed to minimize the risk from a 100 year flood. Built six feet above the ground, the home features steel framing, 2,015 square feet, stucco and wood siding.

A contemporary duplex that has all of the contemporary trappings of glass panel garage doors and clean lines, but fits in with more traditional architecture on the block. Each unit has 3 bedrooms and 2.5 baths as well as its own private pool.
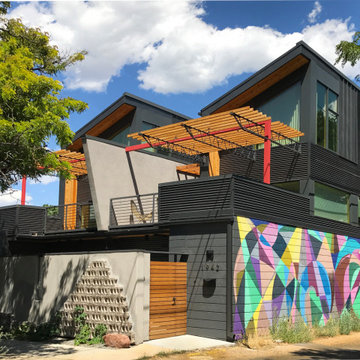
Inspiration för mellanstora industriella grå flerfamiljshus, med tre eller fler plan, blandad fasad, pulpettak och tak i metall
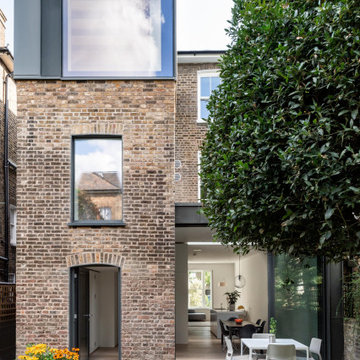
Rear elevation showing zinc clad rear and roof extensions, and view through the house to the front window
Inspiration för ett funkis brunt flerfamiljshus, med tre eller fler plan, tak i mixade material, tegel och platt tak
Inspiration för ett funkis brunt flerfamiljshus, med tre eller fler plan, tak i mixade material, tegel och platt tak
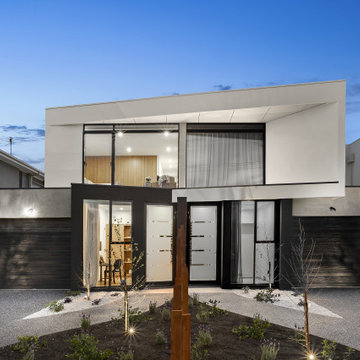
Idéer för ett modernt flerfärgat flerfamiljshus, med två våningar och pulpettak

Richard Gooding Photography
This townhouse sits within Chichester's city walls and conservation area. Its is a semi detached 5 storey home, previously converted from office space back to a home with a poor quality extension.
We designed a new extension with zinc cladding which reduces the existing footprint but created a more useable and beautiful living / dining space. Using the full width of the property establishes a true relationship with the outdoor space.
A top to toe refurbishment rediscovers this home's identity; the original cornicing has been restored and wood bannister French polished.
A structural glass roof in the kitchen allows natural light to flood the basement and skylights introduces more natural light to the loft space.
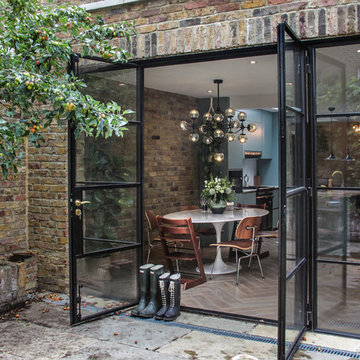
Exempel på ett mellanstort modernt flerfamiljshus, med två våningar, tegel och platt tak
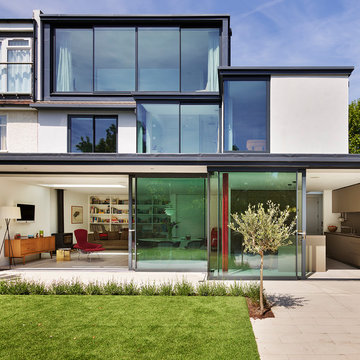
Kitchen Architecture - bulthaup b3 furniture in clay with a stainless steel work surface.
Idéer för att renovera ett stort funkis vitt flerfamiljshus, med tre eller fler plan, stuckatur och platt tak
Idéer för att renovera ett stort funkis vitt flerfamiljshus, med tre eller fler plan, stuckatur och platt tak
5
