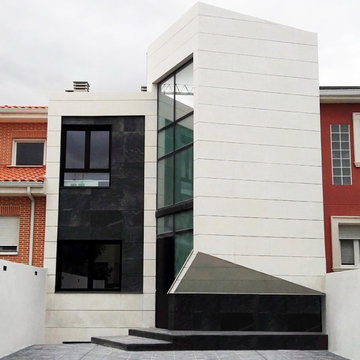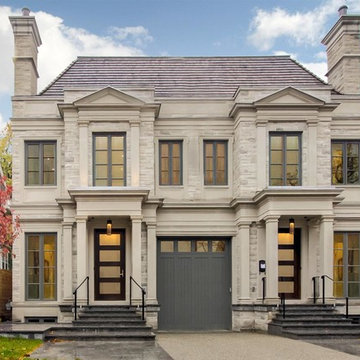3 461 foton på flerfamiljshus
Sortera efter:
Budget
Sortera efter:Populärt i dag
101 - 120 av 3 461 foton
Artikel 1 av 2
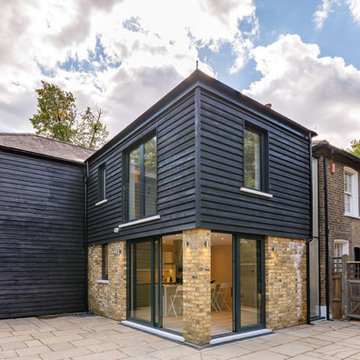
Sensitive two storey contemporary rear extension with dark timber cladding to first floor to visually break up the mass of the proposal and soften the scheme, whilst taking reference from the nearby historic cottages and other examples of weatherboard cladding found in the area. Architect: OPEN london. Contractor: Bentleys Renovation
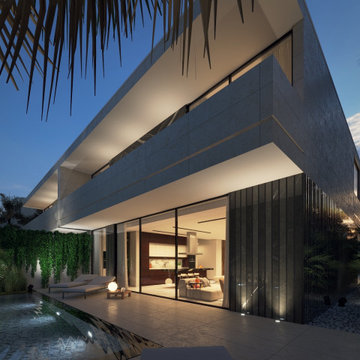
Modern twin villa design in Saudi Arabia with backyard swimming pool and decorative waterfall fountain. Luxury and rich look with marble and travertine stone finishes. Decorative pool at the fancy entrance group. Detailed design by xzoomproject.

Exempel på ett stort lantligt hus, med två våningar och tak i shingel
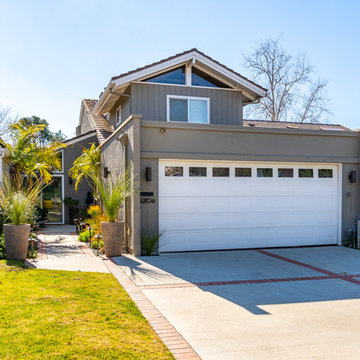
Our client had been living in her beautiful lakeside retreat for about 3 years. All around were stunning views of the lake and mountains, but the view from inside was minimal. It felt dark and closed off from the gorgeous waterfront mere feet away. She desired a bigger kitchen, natural light, and a contemporary look. Referred to JRP by a subcontractor our client walked into the showroom one day, took one look at the modern kitchen in our design center, and was inspired!
After talking about the frustrations of dark spaces and limitations when entertaining groups of friends, the homeowner and the JRP design team emerged with a new vision. Two walls between the living room and kitchen would be eliminated and structural revisions were needed for a common wall shared a wall with a neighbor. With the wall removals and the addition of multiple slider doors, the main level now has an open layout.
Everything in the home went from dark to luminous as sunlight could now bounce off white walls to illuminate both spaces. Our aim was to create a beautiful modern kitchen which fused the necessities of a functional space with the elegant form of the contemporary aesthetic. The kitchen playfully mixes frameless white upper with horizontal grain oak lower cabinets and a fun diagonal white tile backsplash. Gorgeous grey Cambria quartz with white veining meets them both in the middle. The large island with integrated barstool area makes it functional and a great entertaining space.
The master bedroom received a mini facelift as well. White never fails to give your bedroom a timeless look. The beautiful, bright marble shower shows what's possible when mixing tile shape, size, and color. The marble mosaic tiles in the shower pan are especially bold paired with black matte plumbing fixtures and gives the shower a striking visual.
Layers, light, consistent intention, and fun! - paired with beautiful, unique designs and a personal touch created this beautiful home that does not go unnoticed.
PROJECT DETAILS:
• Style: Contemporary
• Colors: Neutrals
• Countertops: Cambria Quartz, Luxury Series, Queen Anne
• Kitchen Cabinets: Slab, Overlay Frameless
Uppers: Blanco
Base: Horizontal Grain Oak
• Hardware/Plumbing Fixture Finish: Kitchen – Stainless Steel
• Lighting Fixtures:
• Flooring:
Hardwood: Siberian Oak with Fossil Stone finish
• Tile/Backsplash:
Kitchen Backsplash: White/Clear Glass
Master Bath Floor: Ann Sacks Benton Mosaics Marble
Master Bath Surround: Ann Sacks White Thassos Marble
Photographer: Andrew – Open House VC
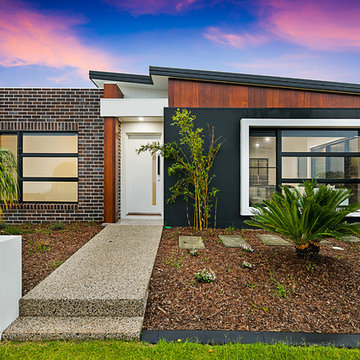
Statik Illusions
Idéer för att renovera ett funkis flerfamiljshus, med allt i ett plan, tegel, platt tak och tak i metall
Idéer för att renovera ett funkis flerfamiljshus, med allt i ett plan, tegel, platt tak och tak i metall
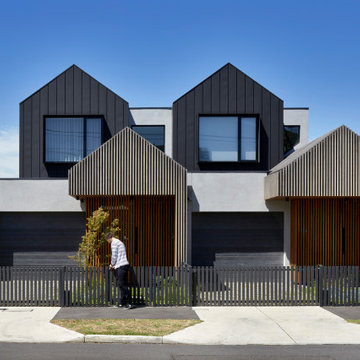
Contemporary townhouses set in a heritage area, looks to recreate the traditional Victorian form and rhythm in a modern way.
Idéer för mellanstora funkis hus, med två våningar, sadeltak och tak i metall
Idéer för mellanstora funkis hus, med två våningar, sadeltak och tak i metall
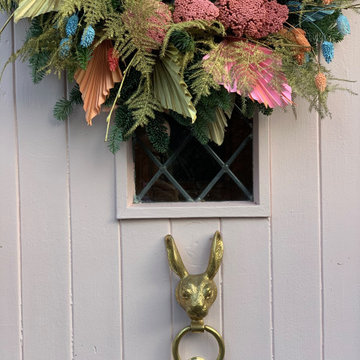
Painted the front door, update the ironmongery and dressed the front door for Christmas
Idéer för att renovera ett mellanstort vitt flerfamiljshus
Idéer för att renovera ett mellanstort vitt flerfamiljshus
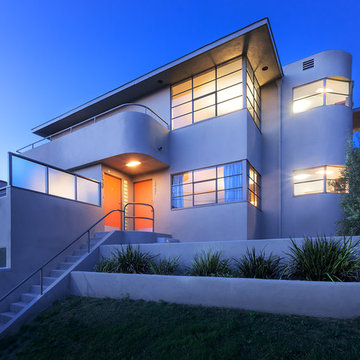
©Teague Hunziker
Exempel på ett modernt vitt flerfamiljshus, med två våningar, stuckatur, platt tak och tak i mixade material
Exempel på ett modernt vitt flerfamiljshus, med två våningar, stuckatur, platt tak och tak i mixade material

Contemporary minimalist extension and refurb in Barnes, A bright open space with direct views to the garden. The modern sleek kitchen by Poliform complements the minimalist rigour of the grid, aligning perfectly with the Crittall windows and Vario roof lights. A small reading room projects towards the garden, with a glazed oriel floating window seat and a frameless glass roof, providing maximum light and the feeling of being 'in' the garden.
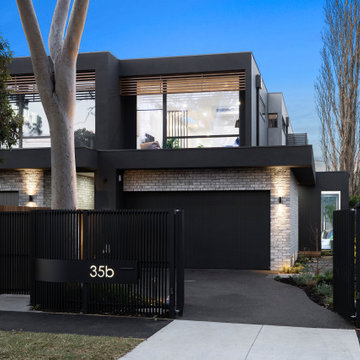
Inspiration för ett stort funkis grått flerfamiljshus, med två våningar, tegel och platt tak
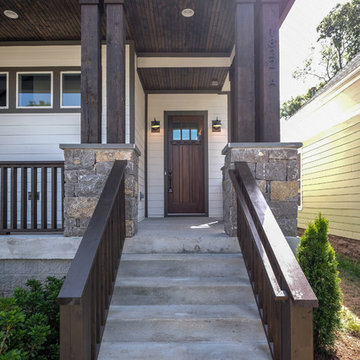
Exempel på ett mellanstort amerikanskt flerfärgat flerfamiljshus, med två våningar, blandad fasad, sadeltak och tak i mixade material
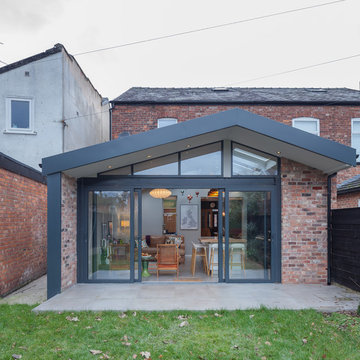
This single storey asymmetric extension adds a contemporary space and edge to a period property. Flooded with natural light and a fluid link to the garden.

Bild på ett mellanstort funkis svart hus, med tre eller fler plan, sadeltak och tak i metall
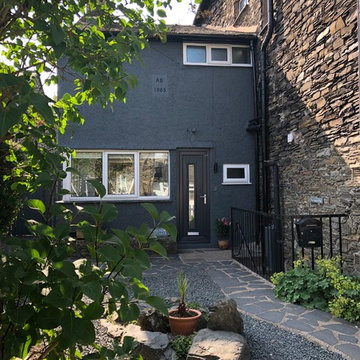
This traditional lakeland slate home was seriously outdated and needed completing gutting and refurbishing throughout. The interior is a mixture of Scandinavian, midcentury, contemporary and traditional elements with both bold colours and soft neutrals and quite a few quirky surprises.
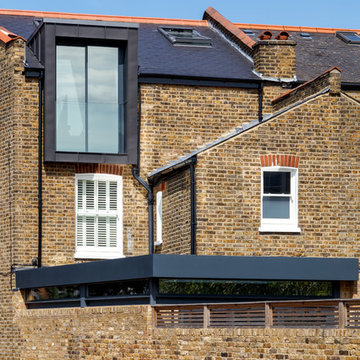
Andrew Beasley
Inspiration för ett stort funkis flerfamiljshus, med tre eller fler plan, tegel, sadeltak och tak med takplattor
Inspiration för ett stort funkis flerfamiljshus, med tre eller fler plan, tegel, sadeltak och tak med takplattor
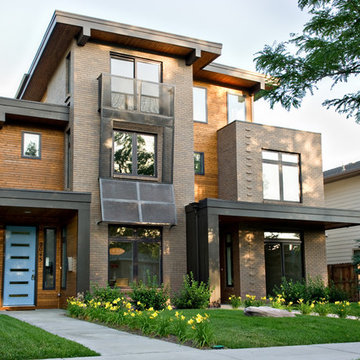
Tony Gallagher Photography
Exempel på ett modernt flerfamiljshus, med tegel
Exempel på ett modernt flerfamiljshus, med tegel
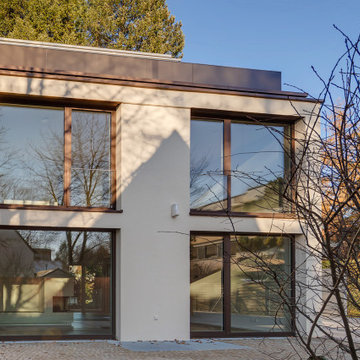
Ansicht Haus Ost, Foto: Omar Mahdawi
Idéer för ett stort modernt beige flerfamiljshus, med stuckatur, platt tak och levande tak
Idéer för ett stort modernt beige flerfamiljshus, med stuckatur, platt tak och levande tak
3 461 foton på flerfamiljshus
6
