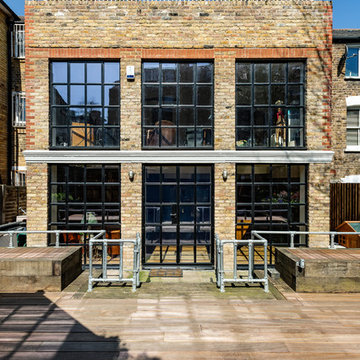3 460 foton på flerfamiljshus
Sortera efter:
Budget
Sortera efter:Populärt i dag
121 - 140 av 3 460 foton
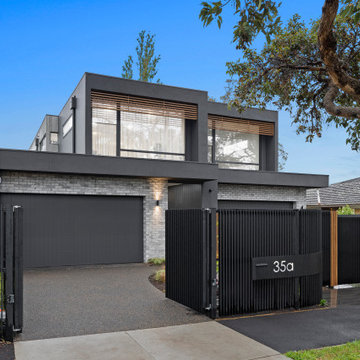
Modern inredning av ett stort grått flerfamiljshus, med två våningar, tegel och platt tak

New front drive and garden to renovated property.
Eklektisk inredning av ett mellanstort rött flerfamiljshus, med två våningar, tegel, sadeltak och tak med takplattor
Eklektisk inredning av ett mellanstort rött flerfamiljshus, med två våningar, tegel, sadeltak och tak med takplattor

Modern inredning av ett stort vitt flerfamiljshus, med tre eller fler plan och tegel
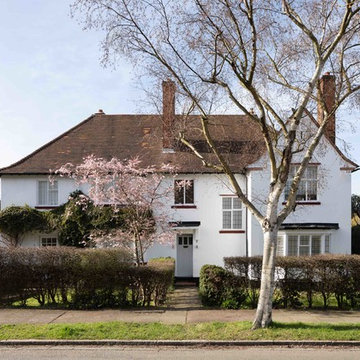
Adam Scott
Exempel på ett mellanstort lantligt vitt flerfamiljshus, med tre eller fler plan och stuckatur
Exempel på ett mellanstort lantligt vitt flerfamiljshus, med tre eller fler plan och stuckatur
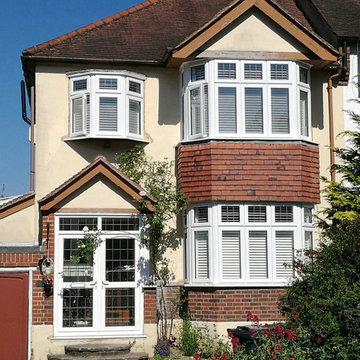
Three bay windows, all fitted with plantation shutters with a smatter louvre and a hidden tilt rod.
Bild på ett vintage beige flerfamiljshus, med två våningar
Bild på ett vintage beige flerfamiljshus, med två våningar
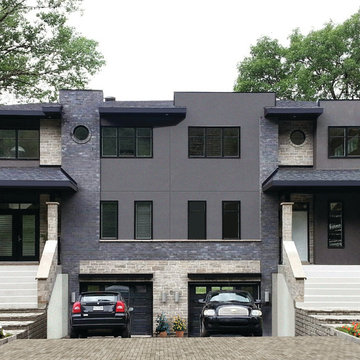
You have a specific home style in mind, an original concept or the need to realize a life long dream... and haven't found your perfect home plan anywhere?
Drummond House Plans offers its services for custom residential home design.
This black contemporary & transitional semi-detached home design with garage is one of our custom design that offers, for each unit, an open floor plan layout, 3 bedrooms, finished basement, panoramic views in the family room & in the master suite. Not to forget its remarkable scandinavian kitchen witch opens on a divine rustic dining table.
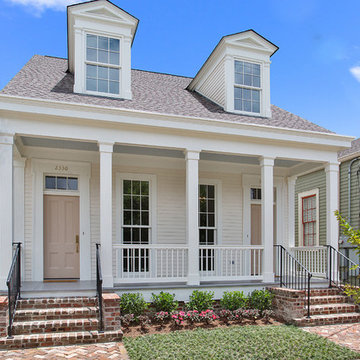
Exterior view from the street.
Idéer för att renovera ett mellanstort vintage vitt hus, med allt i ett plan, sadeltak och tak i shingel
Idéer för att renovera ett mellanstort vintage vitt hus, med allt i ett plan, sadeltak och tak i shingel
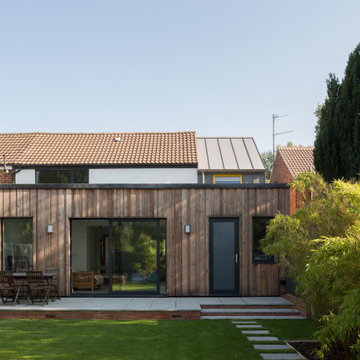
Photo credit: Matthew Smith ( http://www.msap.co.uk)
Inspiration för mellanstora moderna vita flerfamiljshus, med två våningar, blandad fasad, sadeltak och tak i metall
Inspiration för mellanstora moderna vita flerfamiljshus, med två våningar, blandad fasad, sadeltak och tak i metall
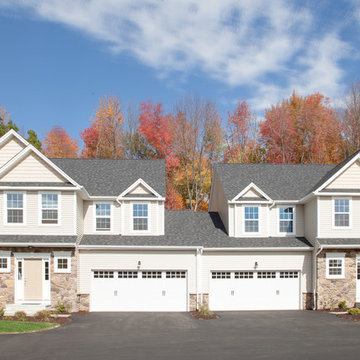
Nestled amongst the trees on over 49 Acres will be 128 Townhouses with private walking trails, a private clubhouse and two recreation areas. Two and three bedroom townhouses range in size from 1200 sq. ft. to 2300 sq. ft. There are several models to select from. Open floor plans, 1st floor master bedrooms, private decks and patios, lofts, private individual elevators and state of the art Caeta lighting systems are just a few of the features available. This maintenance free community has easy access to Route 291, Route 91 and Interstate 84 with prices ranging from $189,900 to $325,900.
South Windsor Woods also offers 12 Duplexes and 15 Free Standing Homes Customize your home with many options available to suit your individual needs. Three bedroom Capes and Colonials have features that include 1st floor master bedroom suites, private sitting areas, lofts, 2 story foyers, breakfast nook, walk-in pantries, linear fireplaces and oversized showers. The homes range from 21 square feet to 2700 square feet. Prices at $369,900 to $476,900. All this set on your own private yard. .

Inredning av ett modernt blått flerfamiljshus, med två våningar, blandad fasad, platt tak och tak i metall
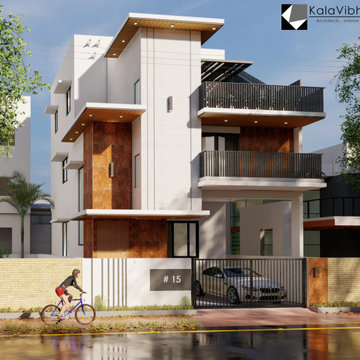
A young working couple Mr.Chaitanya and Mrs.Akshata wanted to build their dream house. The house is located in North Bangalore. It is a 30 x 40, west facing plot with 3BHK ,one office space and semi covered terrace area.
The plinth of the house is raised and it has two levels within the ground floor. Ground floor has all common spaces and first floor has private areas.
We designed the house in an unique way with levels in plan and elevation. We used red granite and rough cement plastering for Elevation features. The red granite which is laid are of different sizes and patterns, which creates an unique look to the facade. The roofs are of different level with small projections. Their is a bold wall with cement finish and groove lines which creates verticality to building. The balcony, terrace and gates are of MS fabrication with black powder coating, which creates contrast to the white facade.
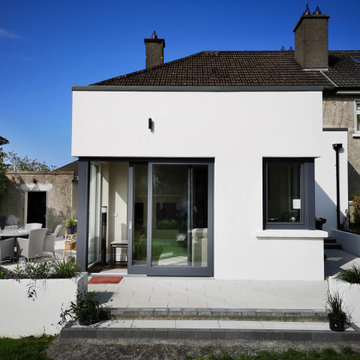
The challenge was to extend and enhance what had been a very small rear Kitchen/ Dining & Living area in a 1950’s semi-detached house and take advantage of large private rear garden which had the benefit of fantastic natural orientation.
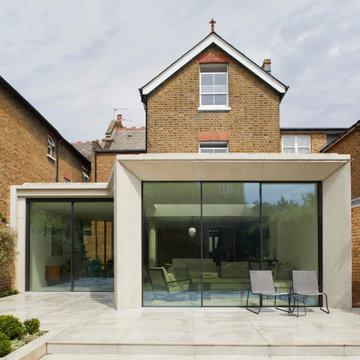
A key element to the design was the introduction of an angled glazed atrium / courtyard garden providing natural light and green views at the centre of the plan. The angled form allows for slices of green to be seen from the main front reception and draws the eye to the rear addition.
The angled treatment of the rear façade provides for a generous terrace for alfresco dining and reflects the courtyard design. Internally the angled and stepped glazed panels provide panoramic views to the garden and beyond.
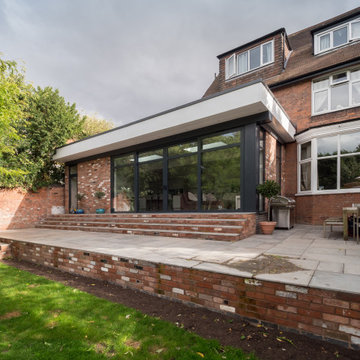
Single storey rear extension, garage extension and renovation to a semi-detached Victorian property in Wylde Green, Sutton Coldfield.
In order to both maintain the character of this Victorian semi-detached home and modernise it, old reclaimed bricks were used along with more modern features; anthracite aluminium bifold doors and a robust, overhanging roof profile. Lantern style rooflights draw daylight directly into the open plan kitchen and lounge. The result is a stylish, classic and modern extension embodying and developing on the character of this townhouse home.
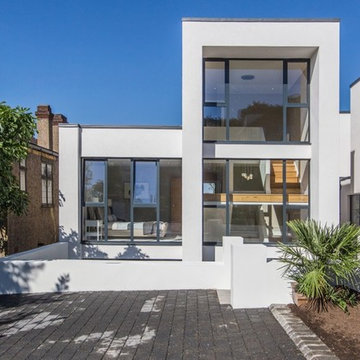
This semi detached home sits on a popular road in Forest Hill, London. One of a pair, these have exceptional views to the front and rear, basement kitchen/diners and large gardens. Photo credit: Unknown
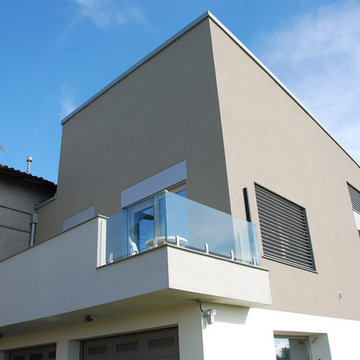
Modern inredning av ett litet beige flerfamiljshus, med två våningar, stuckatur, platt tak och tak i metall

Dormont Park is a development of 8 low energy homes in rural South Scotland. Built to PassivHaus standards, they are so airtight and energy efficient that the entire house can be heated with just one small radiator.
Here you can see the exterior of the semi-detached houses, which are clad with larch and pink render.
The project has been lifechanging for some of the tenants, who found the improved air quality of a Passivhaus resolved long standing respiratory health issues. Others who had been struggling with fuel poverty in older rentals found the low heating costs meant they now had much more disposable income to improve their quality of life.
Photo © White Hill Design Studio LLP

Modern twist on the classic A-frame profile. This multi-story Duplex has a striking façade that juxtaposes large windows against organic and industrial materials. Built by Mast & Co Design/Build features distinguished asymmetrical architectural forms which accentuate the contemporary design that flows seamlessly from the exterior to the interior.
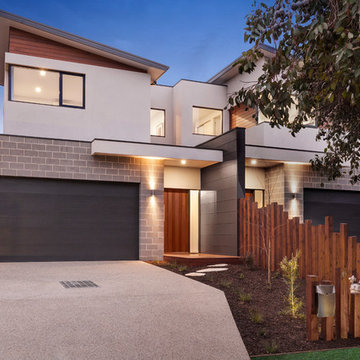
Front facade, skillion roof, timber, blockwork, white render
Inspiration för moderna flerfamiljshus, med två våningar, blandad fasad och tak i metall
Inspiration för moderna flerfamiljshus, med två våningar, blandad fasad och tak i metall
3 460 foton på flerfamiljshus
7
