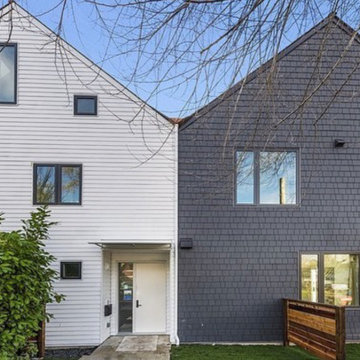35 foton på flerfamiljshus
Sortera efter:
Budget
Sortera efter:Populärt i dag
1 - 20 av 35 foton
Artikel 1 av 3

Exempel på ett stort lantligt hus, med två våningar och tak i shingel
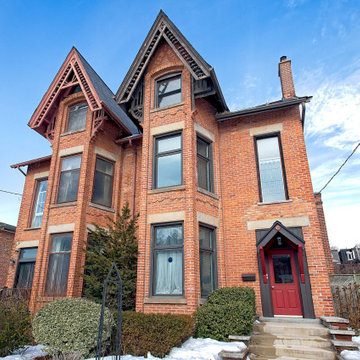
Amazing Victorian style exterior!
Foto på ett stort vintage rött flerfamiljshus, med tre eller fler plan, tegel och tak i shingel
Foto på ett stort vintage rött flerfamiljshus, med tre eller fler plan, tegel och tak i shingel
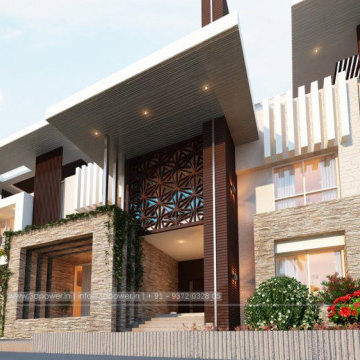
3d powers artists present another masterpeice 3d rendering of some of our unique and new building design, let us know how you find this latest modern home rendering by us. If you are planning to make 3d design for any of your project then contact us now on the following details to get the best deal
Whatsapp us on:
+91 9372032805
+91 8975253200
Email Us on:
info@3dpower.in
threedpower@gmail.com
For more details visit our website :
http://www.3dpower.in/
http://www.threedpower.com/
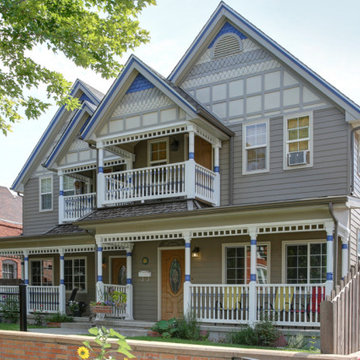
This Victorian Duplex in the Highlands neighborhood of Denver needed a glow up! The paint was faded and peeling, the fascia was falling apart, and the window trim needed to be replaced. Colorado Siding Repair worked with the homeowner to retain the character of this home. With new paint for this home and all new window trim and fascia this home looks amazing!
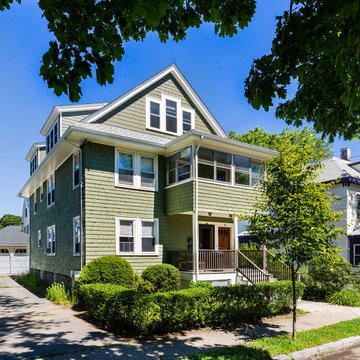
The owners of this early 20th century two-family home wanted to turn their dark, shallow attic into useable family space. We removed the original roof, raised the ridge and added dormers to create a family room and owners' suite on the third floor.
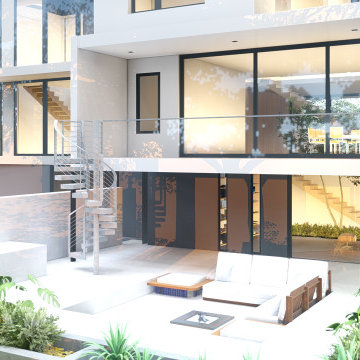
Modern inredning av ett mellanstort vitt flerfamiljshus, med tre eller fler plan, fiberplattor i betong, platt tak och tak i mixade material
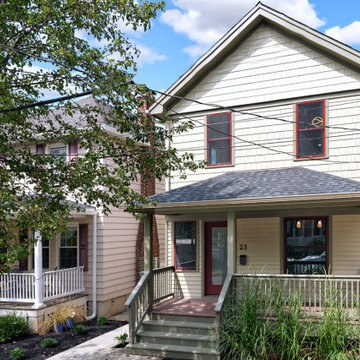
Klassisk inredning av ett litet beige hus, med tre eller fler plan, sadeltak och tak i shingel
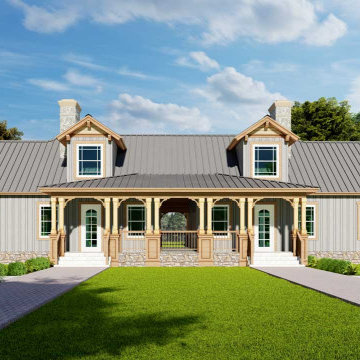
A monochrome decor is a critical element of the Craftsman style. Craftsman floor plans are available in several forms and sizes, from cottage designs to modern farmhouse designs. The magnificent two-unit 8-bedroom Craftsman house plan includes gorgeous architectural interior and exterior spaces. The scenery, natural light, and ventilation are all considered when designing this residence. A spacious covered entrance porch illuminates the main level of this magnificent house. The elaborate formal living room features all modern furnishings and a unique fireplace concept. A contemporary style kitchen features a modern cooking island, breakfast bar, butler's pantry, and kitchen island. The most extraordinary amenity of this property is the extensive main bedroom, a spacious living room, a dressing closet, and an arrived contemporary style bathroom. Another stunningly decorated bedroom functions similarly. Two more stylishly decorated rooms equipped with state-of-the-art amenities can be found on the upper level of this two-unit and two-story craftsman house design.
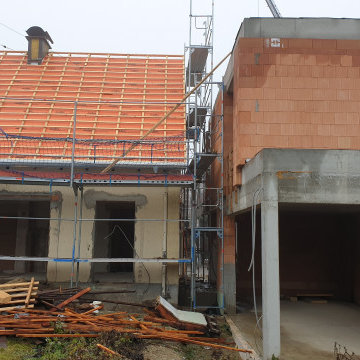
Alt- und Neubau in Symbiose. Der Bestandsbau erhält einen neuen Dachstuhl mit Gauben und wird angepasst an die vorgeschriebenen Energetischen Bedürfnisse.
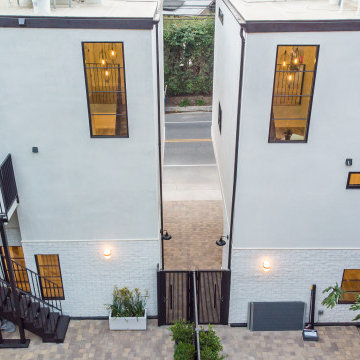
Idéer för ett mycket stort modernt vitt flerfamiljshus, med tre eller fler plan, stuckatur, platt tak och tak i shingel
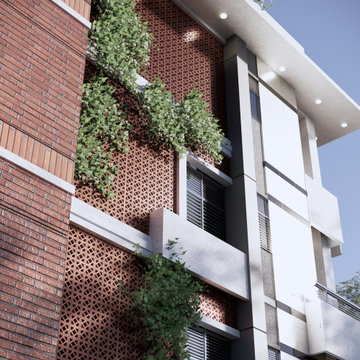
The Sun does not realise how wonderful it is until after a room is made. https://www.facebook.com/architabd
https://www.facebook.com/architabd
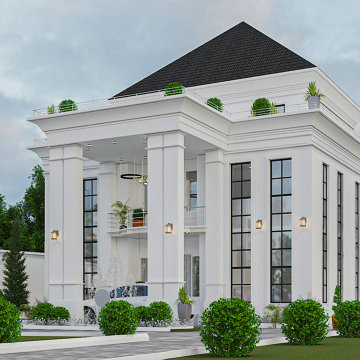
Klassisk inredning av ett stort vitt hus, med två våningar, sadeltak och tak i shingel
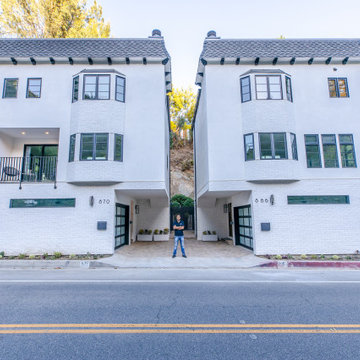
Idéer för att renovera ett mycket stort funkis vitt flerfamiljshus, med tre eller fler plan, stuckatur, platt tak och tak i shingel
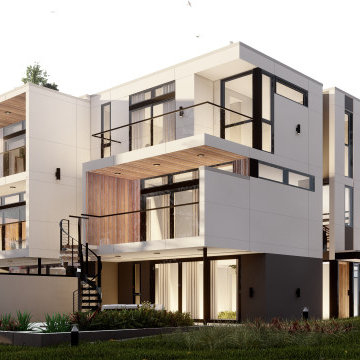
Exempel på ett mellanstort modernt vitt flerfamiljshus, med tre eller fler plan, fiberplattor i betong, platt tak och tak i mixade material
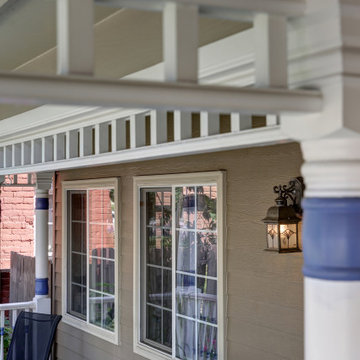
This Victorian Duplex in the Highlands neighborhood of Denver needed a glow up! The paint was faded and peeling, the fascia was falling apart, and the window trim needed to be replaced. Colorado Siding Repair worked with the homeowner to retain the character of this home. With new paint for this home and all new window trim and fascia this home looks amazing!
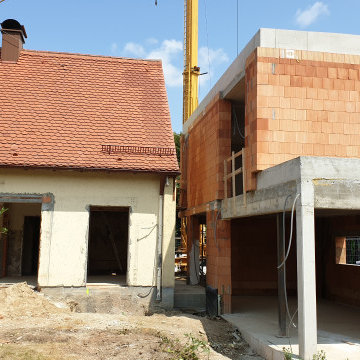
Alt- und Neubau in Symbiose. Der Übergang zwischen den Gebäuden erhält einen Lichthof über zwei Geschosse.
Idéer för ett mellanstort modernt flerfamiljshus, med två våningar, sadeltak och tak med takplattor
Idéer för ett mellanstort modernt flerfamiljshus, med två våningar, sadeltak och tak med takplattor
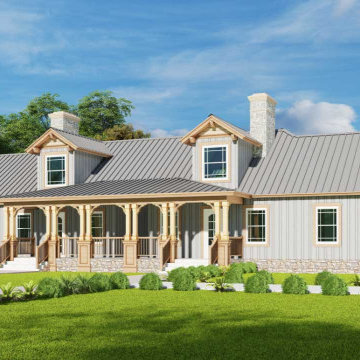
A monochrome decor is a critical element of the Craftsman style. Craftsman floor plans are available in several forms and sizes, from cottage designs to modern farmhouse designs. The magnificent two-unit 8-bedroom Craftsman house plan includes gorgeous architectural interior and exterior spaces. The scenery, natural light, and ventilation are all considered when designing this residence. A spacious covered entrance porch illuminates the main level of this magnificent house. The elaborate formal living room features all modern furnishings and a unique fireplace concept. A contemporary style kitchen features a modern cooking island, breakfast bar, butler's pantry, and kitchen island. The most extraordinary amenity of this property is the extensive main bedroom, a spacious living room, a dressing closet, and an arrived contemporary style bathroom. Another stunningly decorated bedroom functions similarly. Two more stylishly decorated rooms equipped with state-of-the-art amenities can be found on the upper level of this two-unit and two-story craftsman house design.
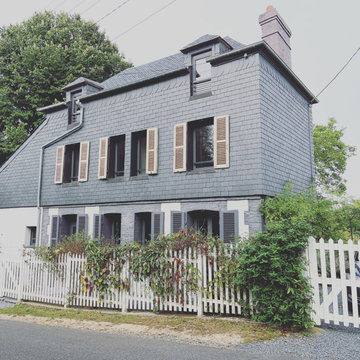
Essentage ardoise pour se protéger des embrunts...
Inspiration för mellanstora maritima svarta flerfamiljshus, med tre eller fler plan, blandad fasad, valmat tak och tak i mixade material
Inspiration för mellanstora maritima svarta flerfamiljshus, med tre eller fler plan, blandad fasad, valmat tak och tak i mixade material
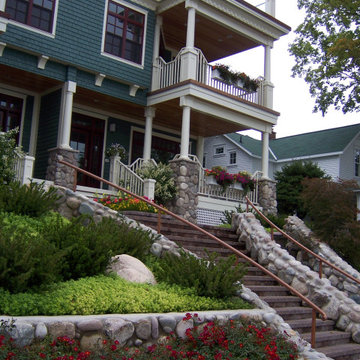
Inspiration för stora lantliga hus, med två våningar och tak i shingel
35 foton på flerfamiljshus
1
