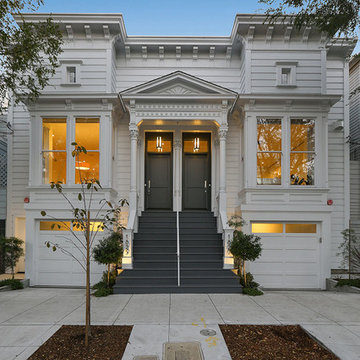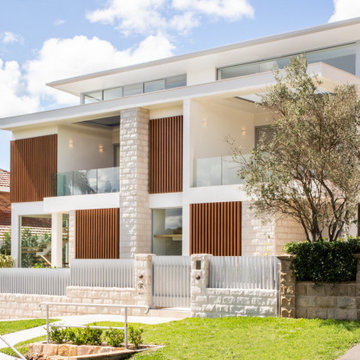2 906 foton på flerfamiljshus
Sortera efter:
Budget
Sortera efter:Populärt i dag
1 - 20 av 2 906 foton

Modern inredning av ett mellanstort flerfärgat flerfamiljshus, med blandad fasad och sadeltak

Pacific Garage Doors & Gates
Burbank & Glendale's Highly Preferred Garage Door & Gate Services
Location: North Hollywood, CA 91606
Inspiration för ett mellanstort rustikt beige flerfamiljshus, med två våningar, halvvalmat sadeltak, blandad fasad och tak i shingel
Inspiration för ett mellanstort rustikt beige flerfamiljshus, med två våningar, halvvalmat sadeltak, blandad fasad och tak i shingel
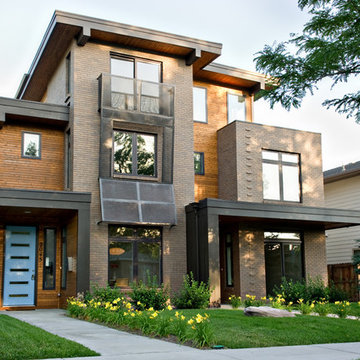
Inspiration för moderna flerfamiljshus, med tre eller fler plan, blandad fasad och platt tak

photographer: Ema Peter
Inspiration för mellanstora klassiska grå flerfamiljshus, med två våningar, sadeltak och stuckatur
Inspiration för mellanstora klassiska grå flerfamiljshus, med två våningar, sadeltak och stuckatur

This historic home in Eastport section of Annapolis has a three color scheme. The red door and shutter color provides the pop against the tan siding. The porch floor is painted black with white trim.

H. Stolz
Bild på ett mellanstort funkis grått flerfamiljshus, med två våningar, stuckatur och sadeltak
Bild på ett mellanstort funkis grått flerfamiljshus, med två våningar, stuckatur och sadeltak
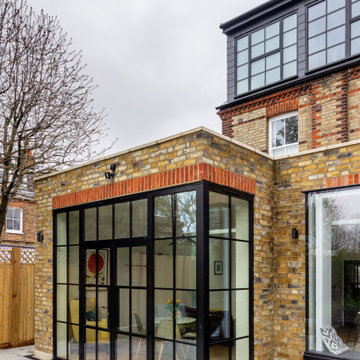
corner window
Foto på ett mellanstort funkis flerfamiljshus, med två våningar, tegel och tak med takplattor
Foto på ett mellanstort funkis flerfamiljshus, med två våningar, tegel och tak med takplattor
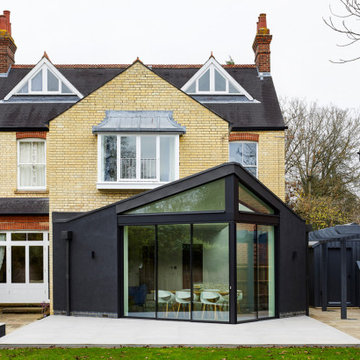
Exterior view of house extension in cambridge
Exempel på ett modernt svart flerfamiljshus, med stuckatur, sadeltak och tak i metall
Exempel på ett modernt svart flerfamiljshus, med stuckatur, sadeltak och tak i metall
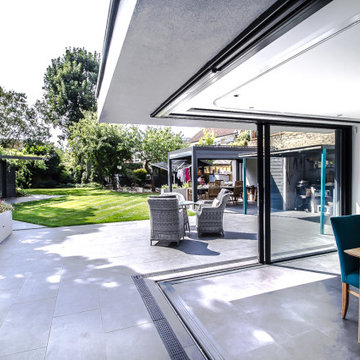
Exempel på ett mellanstort modernt grått flerfamiljshus, med tre eller fler plan, stuckatur och platt tak

Photo by Chris Snook
Inspiration för mellanstora moderna bruna flerfamiljshus, med tre eller fler plan, tegel, mansardtak och tak i shingel
Inspiration för mellanstora moderna bruna flerfamiljshus, med tre eller fler plan, tegel, mansardtak och tak i shingel

A split level rear extension, clad with black zinc and cedar battens. Narrow frame sliding doors create a flush opening between inside and out, while a glazed corner window offers oblique views across the new terrace. Inside, the kitchen is set level with the main house, whilst the dining area is level with the garden, which creates a fabulous split level interior.
This project has featured in Grand Designs and Living Etc magazines.
Photographer: David Butler

Baitul Iman Residence is a modern design approach to design the Triplex Residence for a family of 3 people. The site location is at the Bashundhara Residential Area, Dhaka, Bangladesh. Land size is 3 Katha (2160 sft). Ground Floor consist of parking, reception lobby, lift, stair and the other ancillary facilities. On the 1st floor, there is an open formal living space with a large street-view green terrace, Open kitchen and dining space. This space is connected to the open family living on the 2nd floor by a sculptural stair. There are one-bedroom with attached toilet and a common toilet on 1st floor. Similarly on the 2nd the floor there are Three-bedroom with attached toilet. 3rd floor is consist of a gym, laundry facilities, bbq space and an open roof space with green lawns.

Bild på ett stort funkis vitt flerfamiljshus, med tre eller fler plan, blandad fasad, pulpettak och tak i metall

View of patio and rear elevation
Foto på ett mellanstort funkis grått flerfamiljshus, med tre eller fler plan, stuckatur, sadeltak och tak med takplattor
Foto på ett mellanstort funkis grått flerfamiljshus, med tre eller fler plan, stuckatur, sadeltak och tak med takplattor

This proposed twin house project is cool, stylish, clean and sleek. It sits comfortably on a 100 x 50 feet lot in the bustling young couples/ new family Naalya suburb.
This lovely residence design allowed us to use limited geometric shapes to present the look of a charming and sophisticated blend of minimalism and functionality. The open space premises is repeated all though the house allowing us to provide great extras like a floating staircase.
https://youtu.be/897LKuzpK3A

New Construction of 3-story Duplex, Modern Transitional Architecture inside and out
Idéer för ett stort klassiskt svart flerfamiljshus, med tre eller fler plan, stuckatur, valmat tak och tak i shingel
Idéer för ett stort klassiskt svart flerfamiljshus, med tre eller fler plan, stuckatur, valmat tak och tak i shingel
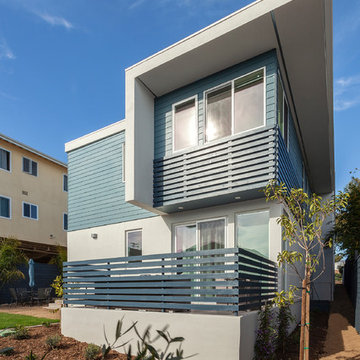
Patrick Price Photo
Exempel på ett mellanstort modernt blått flerfamiljshus, med två våningar, stuckatur och platt tak
Exempel på ett mellanstort modernt blått flerfamiljshus, med två våningar, stuckatur och platt tak
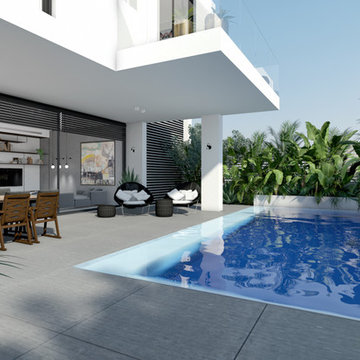
Idéer för att renovera ett stort funkis vitt flerfamiljshus, med två våningar, stuckatur, platt tak och tak i mixade material
2 906 foton på flerfamiljshus
1
