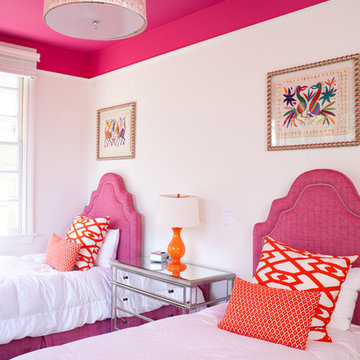20 609 foton på flickrum
Sortera efter:
Budget
Sortera efter:Populärt i dag
101 - 120 av 20 609 foton
Artikel 1 av 2
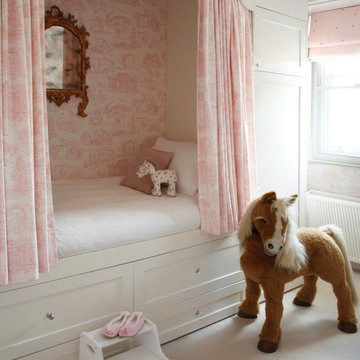
Alison Hammond
Inredning av ett klassiskt flickrum kombinerat med sovrum och för 4-10-åringar, med heltäckningsmatta och flerfärgade väggar
Inredning av ett klassiskt flickrum kombinerat med sovrum och för 4-10-åringar, med heltäckningsmatta och flerfärgade väggar
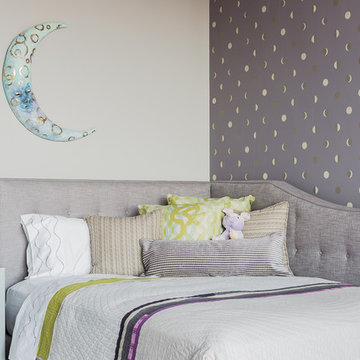
Photography by Michael J. Lee
Bild på ett mellanstort vintage barnrum kombinerat med sovrum, med grå väggar
Bild på ett mellanstort vintage barnrum kombinerat med sovrum, med grå väggar
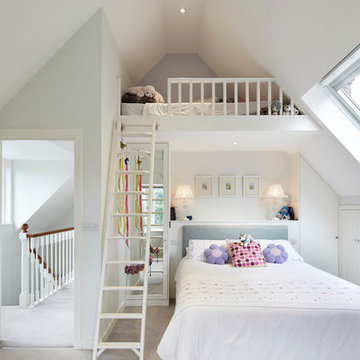
Jack Hobhouse Photography
Inspiration för ett vintage flickrum kombinerat med sovrum, med vita väggar och heltäckningsmatta
Inspiration för ett vintage flickrum kombinerat med sovrum, med vita väggar och heltäckningsmatta
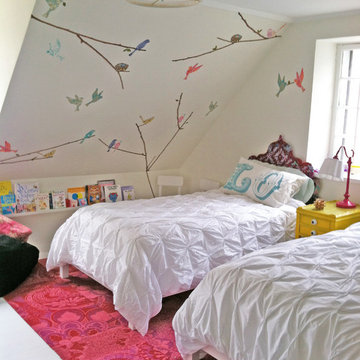
megan oldenburger
Idéer för ett modernt flickrum kombinerat med sovrum, med vita väggar och målat trägolv
Idéer för ett modernt flickrum kombinerat med sovrum, med vita väggar och målat trägolv
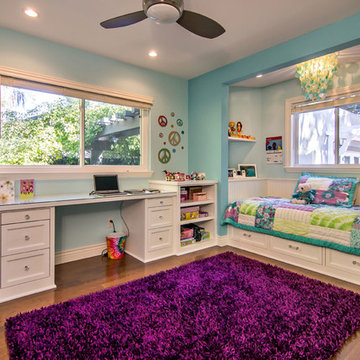
Photo: Mark Pinkerton
Bild på ett vintage flickrum kombinerat med sovrum och för 4-10-åringar, med blå väggar
Bild på ett vintage flickrum kombinerat med sovrum och för 4-10-åringar, med blå väggar
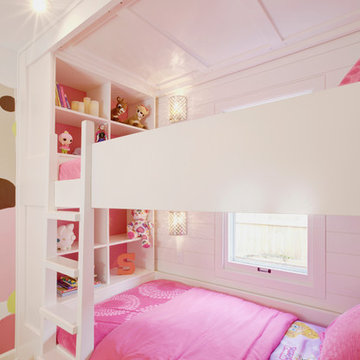
Custom Bunk Beds integrate storage cubbies within and roller-drawers beneath. Window wall re-clad with tongue & groove wood pine (painted white), integrated with flush window casing. Bunk ceiling panelized - fully modular system removable in pieces - Architect: HAUS | Architecture - Construction: WERK | Build - Photo: HAUS | Architecture
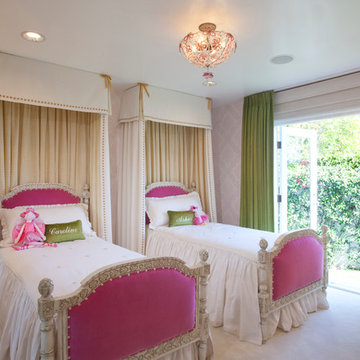
A pair of AFK's Upholstered Josephine Beds highlight this adorable girls room. Also featured are our lovely Canopy Bed Draperies, which can be custom made with our fabric or yours, to fit your unique space.
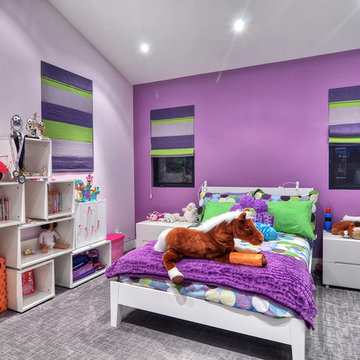
Inredning av ett modernt flickrum kombinerat med sovrum och för 4-10-åringar, med lila väggar, heltäckningsmatta och grått golv
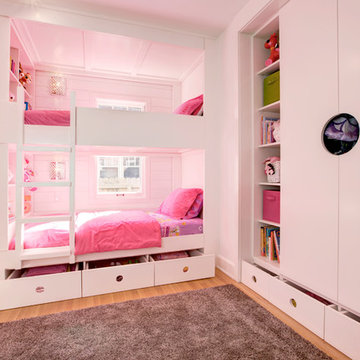
Custom Bunk Beds integrate storage cubbies within and roller-drawers beneath. Original storage closet to right opened-up to create full-integrated millwork closet system to match with bunks - Architect: HAUS | Architecture - Construction: WERK | Build - Photo: HAUS | Architecture
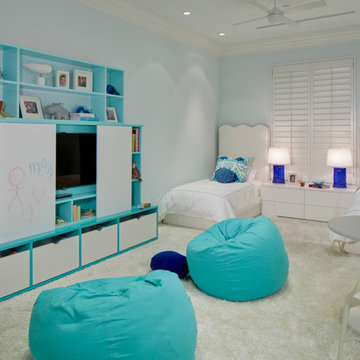
Bild på ett stort vintage flickrum kombinerat med sovrum och för 4-10-åringar, med blå väggar och heltäckningsmatta
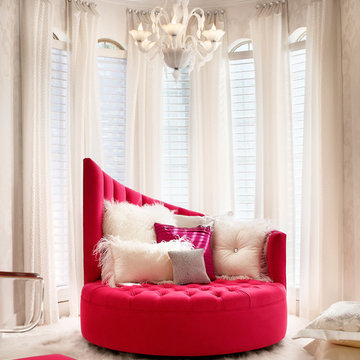
Casey Dunn
Exempel på ett stort modernt barnrum kombinerat med sovrum, med vita väggar och mellanmörkt trägolv
Exempel på ett stort modernt barnrum kombinerat med sovrum, med vita väggar och mellanmörkt trägolv
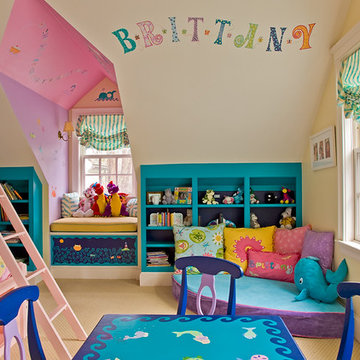
Foto på ett vintage flickrum kombinerat med lekrum och för 4-10-åringar, med heltäckningsmatta och flerfärgade väggar
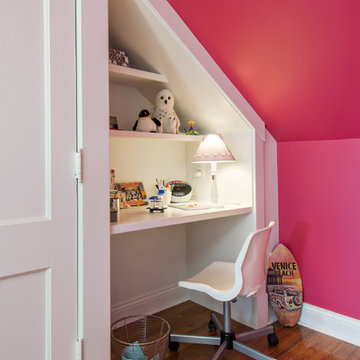
A desk and built-in shelves were carved out of what was a previously non-accessible end of a closet.
Photography by Andrew Hyslop.
Architecture and Construction by Rock Paper Hammer.
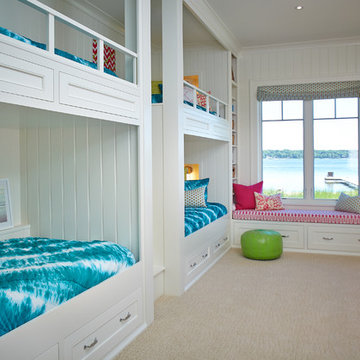
Maritim inredning av ett flickrum kombinerat med sovrum och för 4-10-åringar, med vita väggar och heltäckningsmatta
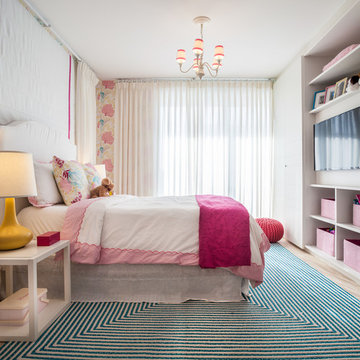
Modern inredning av ett mellanstort flickrum kombinerat med sovrum och för 4-10-åringar, med flerfärgade väggar och ljust trägolv

My clients had outgrown their builder’s basic home and had plenty of room to expand on their 10 acres. Working with a local architect and a talented contractor, we designed an addition to create 3 new bedrooms, a bathroom scaled for all 3 girls, a playroom and a master retreat including 3 fireplaces, sauna, steam shower, office or “creative room”, and large bedroom with folding glass wall to capitalize on their view. The master suite, gym, pool and tennis courts are still under construction, but the girls’ suite and living room space are complete and dust free. Each child’s room was designed around their preference of color scheme and each girl has a unique feature that makes their room truly their own. The oldest daughter has a secret passage hidden behind what looks like built in cabinetry. The youngest daughter wanted to “swing”, so we outfitted her with a hanging bed set in front of a custom mural created by a Spanish artist. The middle daughter is an elite gymnast, so we added monkey bars so she can cruise her room in style. The girls’ bathroom suite has 3 identical “stations” with abundant storage. Cabinetry in black walnut and peacock blue and white quartz counters with white marble backsplash are durable and beautiful. Two shower stalls, designed with a colorful and intricate tile design, prevent bathroom wait times and a custom wall mural brings a little of the outdoors in.
Photos by Mike Martin www.martinvisualtours.com
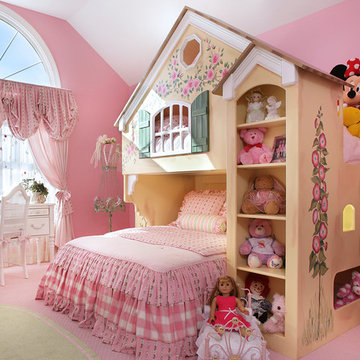
With varying and coordinated patterns and shades of pink, this ultra-feminine bedroom is the perfect refuge for a petite princess. The unique bunk bed offers plenty of storage space for toys and collections while its large size fills the volume of a 12-foot vaulted ceiling, creating a more intimate ambiance. A nature theme flows throughout the room; crisp white paint emphasizes stunning architectural details of the arched window.
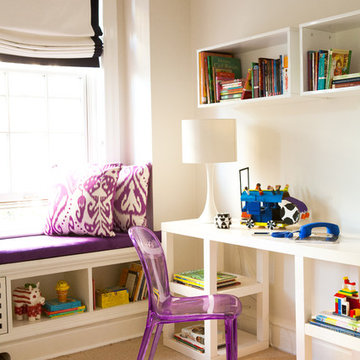
This girls bedroom has a blue and white Madeline Weinrib rug, hot purple window seat and purple lucite desk chair.
Idéer för att renovera ett funkis flickrum kombinerat med skrivbord och för 4-10-åringar, med beige väggar och heltäckningsmatta
Idéer för att renovera ett funkis flickrum kombinerat med skrivbord och för 4-10-åringar, med beige väggar och heltäckningsmatta
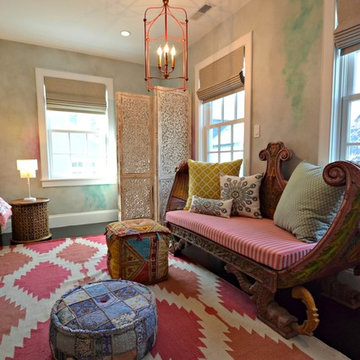
Foto på ett stort eklektiskt flickrum kombinerat med sovrum och för 4-10-åringar, med flerfärgade väggar och mörkt trägolv
20 609 foton på flickrum
6
