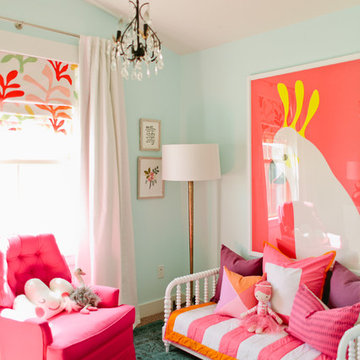20 609 foton på flickrum
Sortera efter:
Budget
Sortera efter:Populärt i dag
81 - 100 av 20 609 foton
Artikel 1 av 2
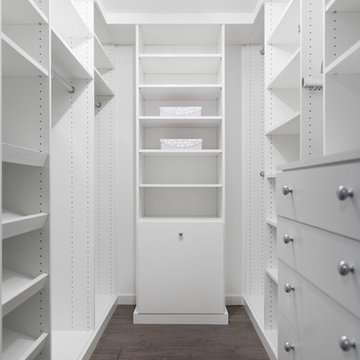
DESIGN BUILD REMODEL | Tween Bedroom Transformation | FOUR POINT DESIGN BUILD INC | Part Twelve
This completely transformed 3,500+ sf family dream home sits atop the gorgeous hills of Calabasas, CA and celebrates the strategic and eclectic merging of contemporary and mid-century modern styles with the earthy touches of a world traveler!
AS SEEN IN Better Homes and Gardens | BEFORE & AFTER | 10 page feature and COVER | Spring 2016
To see more of this fantastic transformation, watch for the launch of our NEW website and blog THE FOUR POINT REPORT, where we celebrate this and other incredible design build journey! Launching September 2016.
Photography by Riley Jamison
#TweenBedroom #remodel #LAinteriordesigner #builder #dreamproject #oneinamillion
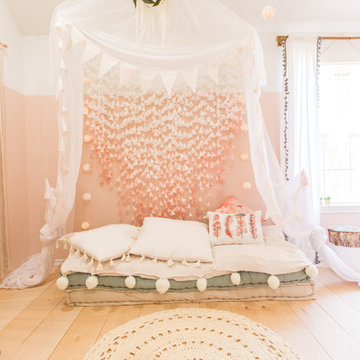
Convey Studios, Sesha Smith
Inspiration för skandinaviska flickrum, med rosa väggar och ljust trägolv
Inspiration för skandinaviska flickrum, med rosa väggar och ljust trägolv
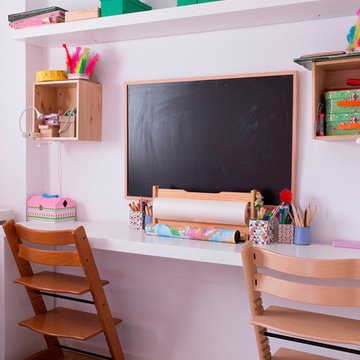
Isabel Escauriaza
Inspiration för ett litet funkis flickrum för 4-10-åringar och kombinerat med skrivbord, med vita väggar och mellanmörkt trägolv
Inspiration för ett litet funkis flickrum för 4-10-åringar och kombinerat med skrivbord, med vita väggar och mellanmörkt trägolv
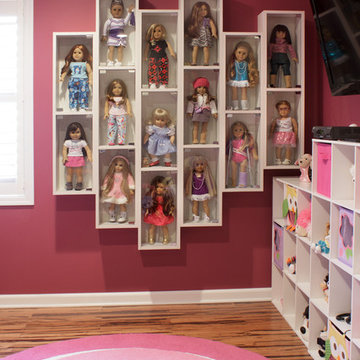
Wall mounted display cases allow you to customize and configure your American Girl® doll collection to accommodate any number of dolls.
Kara Lashuay
Idéer för mellanstora funkis flickrum kombinerat med lekrum och för 4-10-åringar, med rosa väggar och mellanmörkt trägolv
Idéer för mellanstora funkis flickrum kombinerat med lekrum och för 4-10-åringar, med rosa väggar och mellanmörkt trägolv
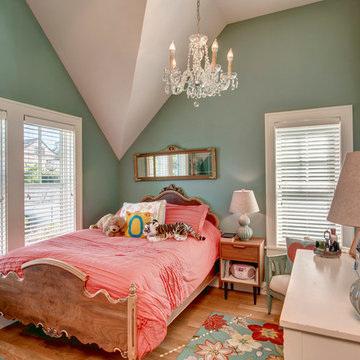
It almost doesn't matter that this girl's room has a beautiful bed and a sparkling chandelier; the real star of this room is the vaulted ceiling. Architectural design by Dan Malone of Soundesign Group. Photo by John G. Wilbanks.
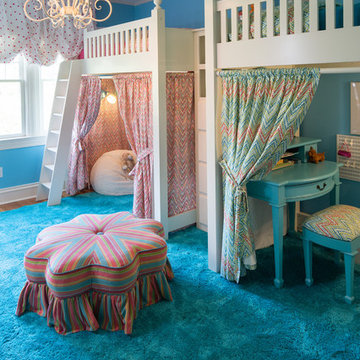
Inredning av ett klassiskt stort flickrum kombinerat med sovrum och för 4-10-åringar, med blå väggar och mellanmörkt trägolv

Introducing the Courtyard Collection at Sonoma, located near Ballantyne in Charlotte. These 51 single-family homes are situated with a unique twist, and are ideal for people looking for the lifestyle of a townhouse or condo, without shared walls. Lawn maintenance is included! All homes include kitchens with granite counters and stainless steel appliances, plus attached 2-car garages. Our 3 model homes are open daily! Schools are Elon Park Elementary, Community House Middle, Ardrey Kell High. The Hanna is a 2-story home which has everything you need on the first floor, including a Kitchen with an island and separate pantry, open Family/Dining room with an optional Fireplace, and the laundry room tucked away. Upstairs is a spacious Owner's Suite with large walk-in closet, double sinks, garden tub and separate large shower. You may change this to include a large tiled walk-in shower with bench seat and separate linen closet. There are also 3 secondary bedrooms with a full bath with double sinks.
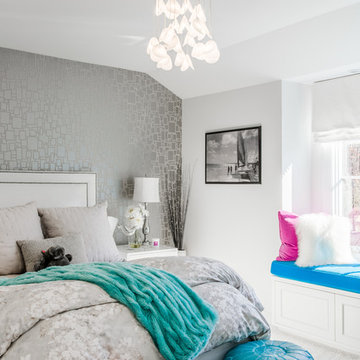
Clam-like pendants made from fused glass create a dramatic chandelier in this fun teen bedroom. Available as individual pendants or multi-pendant chandeliers. Multiple sizes and colors are available.
Modern Custom Glass Lighting perfect for your entryway / foyer, stairwell, living room, dining room, kitchen, and any room in your home. Dramatic lighting that is fully customizable and tailored to fit your space perfectly. No two pieces are the same.
Visit our website: www.shakuff.com for more details.
Tel. 212.675.0383
info@shakuff.com
Photo Credit: Sean Litchenfield Photography
Interior Design By: MacWright Interiors LLC
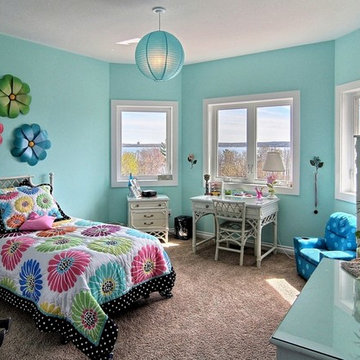
Jim Blue
Foto på ett vintage flickrum kombinerat med sovrum och för 4-10-åringar, med blå väggar och heltäckningsmatta
Foto på ett vintage flickrum kombinerat med sovrum och för 4-10-åringar, med blå väggar och heltäckningsmatta
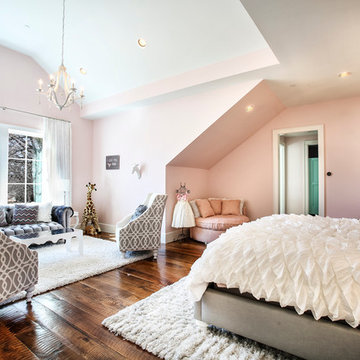
Photography by www.impressia.net
Idéer för mycket stora vintage barnrum kombinerat med sovrum, med rosa väggar, mellanmörkt trägolv och brunt golv
Idéer för mycket stora vintage barnrum kombinerat med sovrum, med rosa väggar, mellanmörkt trägolv och brunt golv
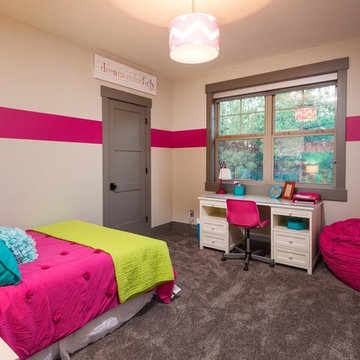
Foto på ett vintage barnrum kombinerat med sovrum, med beige väggar, heltäckningsmatta och grått golv
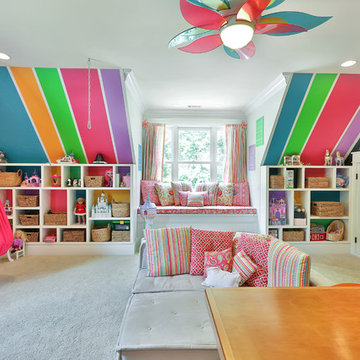
A large bonus room transformed into an all-inclusive bright and colorful playroom with a stage for acting and karoake, a craft table with bins for storage and a wire for displaying creations, hanging chairs for reading, a cube wall for storage of toys, along with a window seat and chalk wall.
Saunders Real Estate Photography
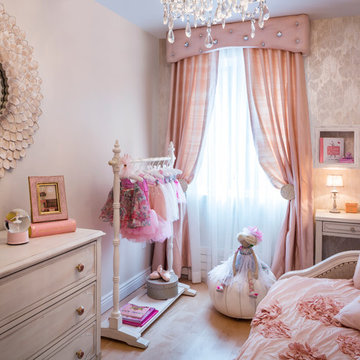
Little princess room with custom drapes, wallpaper, wall mounted crown, dress play and desk.
Foto på ett mellanstort vintage flickrum kombinerat med sovrum och för 4-10-åringar, med ljust trägolv och flerfärgade väggar
Foto på ett mellanstort vintage flickrum kombinerat med sovrum och för 4-10-åringar, med ljust trägolv och flerfärgade väggar
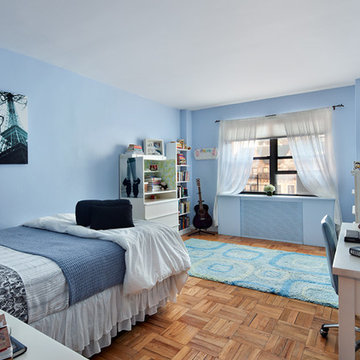
A balance of elements for a teen girl who loves dance and music. White furnishings - Metal element Paisley and black bedding - Water element Animal lamp shade - fire element Plants and images of trees - Wood element
Photo Credit: Donna Dotan Photography
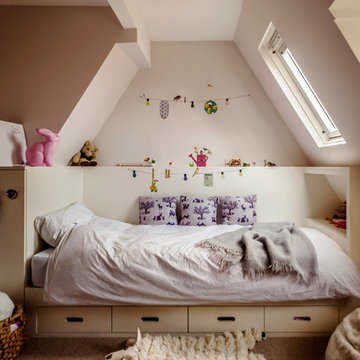
ALEXIS HAMILTON
Inredning av ett modernt litet flickrum kombinerat med sovrum och för 4-10-åringar, med heltäckningsmatta
Inredning av ett modernt litet flickrum kombinerat med sovrum och för 4-10-åringar, med heltäckningsmatta
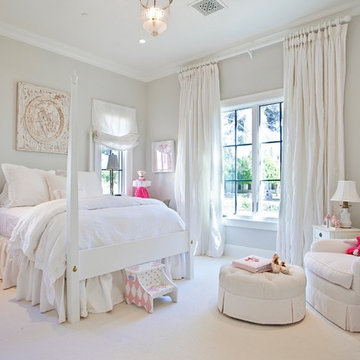
Amy E. Photography
Idéer för ett klassiskt flickrum kombinerat med sovrum och för 4-10-åringar, med grå väggar och heltäckningsmatta
Idéer för ett klassiskt flickrum kombinerat med sovrum och för 4-10-åringar, med grå väggar och heltäckningsmatta
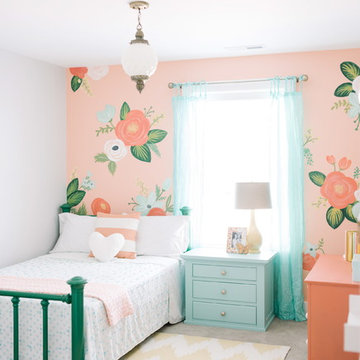
Jessie Alexis Photography
Bild på ett vintage flickrum kombinerat med sovrum, med flerfärgade väggar
Bild på ett vintage flickrum kombinerat med sovrum, med flerfärgade väggar
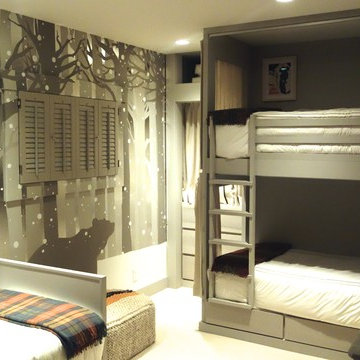
This image features our interior design, furniture design, silver leaf gilding and hand painted mural. The bunk beds are perfect for sleepovers while the curtains provide privacy for each guest. The walls are gilded silver leaf with a hand painted winter wonderland mural on top.
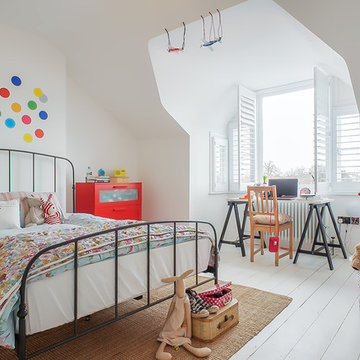
Exempel på ett modernt flickrum kombinerat med sovrum och för 4-10-åringar, med vita väggar, målat trägolv och vitt golv
20 609 foton på flickrum
5
