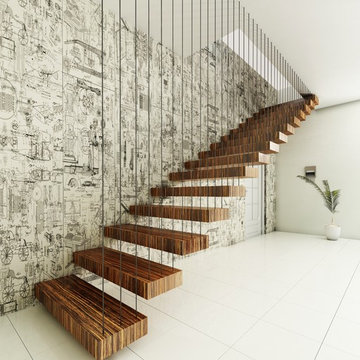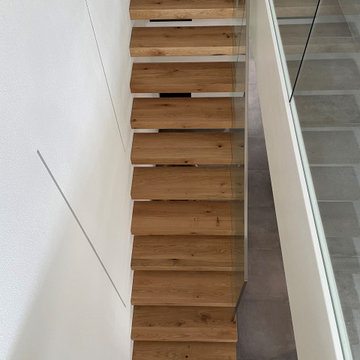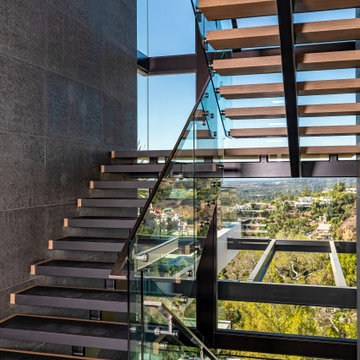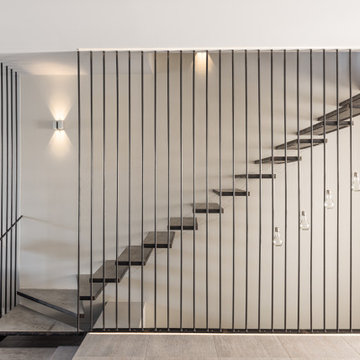10 456 foton på flytande trappa
Sortera efter:
Budget
Sortera efter:Populärt i dag
101 - 120 av 10 456 foton
Artikel 1 av 2
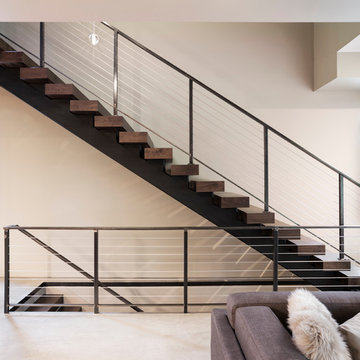
Builder: John Kraemer & Sons | Photography: Landmark Photography
Foto på en liten funkis flytande trappa i trä, med öppna sättsteg
Foto på en liten funkis flytande trappa i trä, med öppna sättsteg
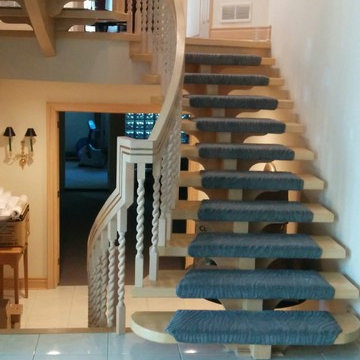
Floorians
Foto på en mycket stor funkis flytande trappa, med räcke i trä, heltäckningsmatta och öppna sättsteg
Foto på en mycket stor funkis flytande trappa, med räcke i trä, heltäckningsmatta och öppna sättsteg
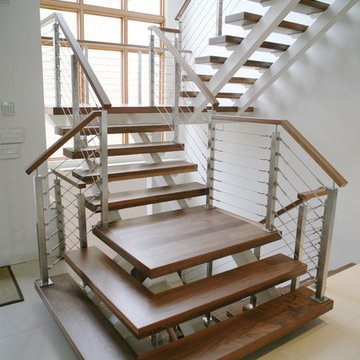
The client approached us an idea and an open space. We took the idea and created a beautiful open riser stairs with lots of details. 3" thick Walnut treads, custom made wood trim for the landings, and a custom wood handrail help complete the entire stair project. Customers vision came to life. Great clients.

Here we have a contemporary home in Monterey Heights that is perfect for entertaining on the main and lower level. The vaulted ceilings on the main floor offer space and that open feeling floor plan. Skylights and large windows are offered for natural light throughout the house. The cedar insets on the exterior and the concrete walls are touches we hope you don't miss. As always we put care into our Signature Stair System; floating wood treads with a wrought iron railing detail.
Photography: Nazim Nice
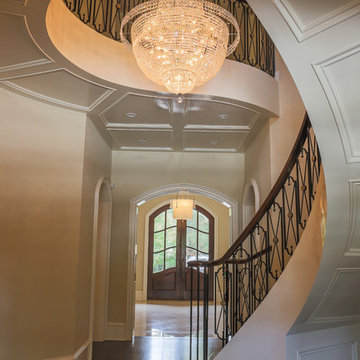
The curved staircase, lined by custom-made iron balusters and walnut railing, spirals around a glistening crystal Schonbek chandelier.
Designed by Melodie Durham of Durham Designs & Consulting, LLC. Photo by Livengood Photographs [www.livengoodphotographs.com/design].
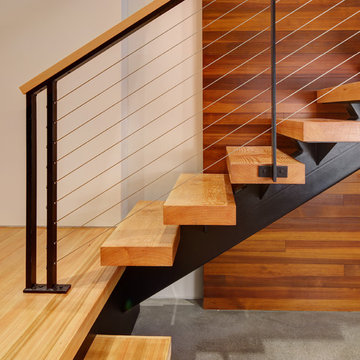
Tricia Shay Photography
Modern inredning av en mellanstor flytande trappa i trä, med öppna sättsteg och kabelräcke
Modern inredning av en mellanstor flytande trappa i trä, med öppna sättsteg och kabelräcke
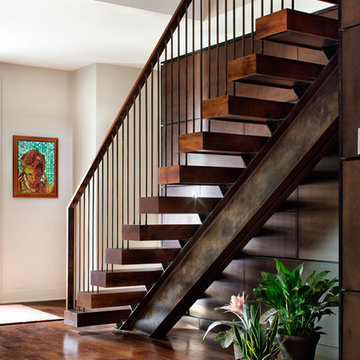
Design: Mark Lind
Project Management: Jon Strain
Photography: Paul Finkel, 2012
Exempel på en modern flytande trappa i trä, med öppna sättsteg och räcke i flera material
Exempel på en modern flytande trappa i trä, med öppna sättsteg och räcke i flera material
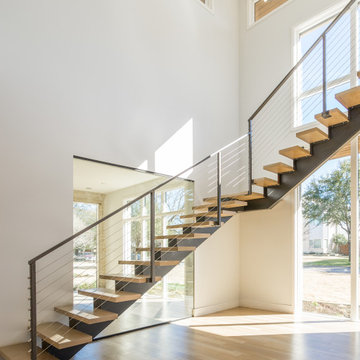
Foto på en stor funkis flytande trappa i trä, med öppna sättsteg och räcke i flera material
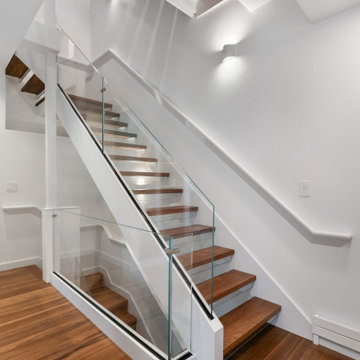
A new floating steel and glass stair with solid walnut treads filters light through the 4-floor townhouse.
Bild på en liten funkis flytande trappa i trä, med sättsteg i glas och räcke i glas
Bild på en liten funkis flytande trappa i trä, med sättsteg i glas och räcke i glas
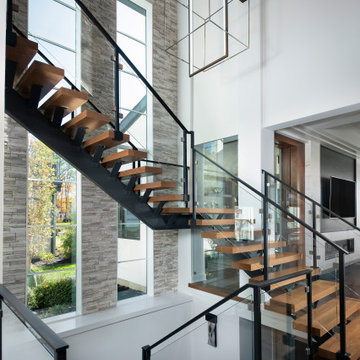
Floating Staircase of Newport home.
Idéer för stora funkis flytande trappor i trä, med sättsteg i trä och räcke i glas
Idéer för stora funkis flytande trappor i trä, med sättsteg i trä och räcke i glas
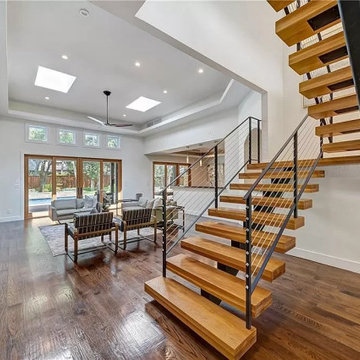
Exempel på en stor modern flytande trappa i trä, med öppna sättsteg och kabelräcke

Internal - Floating Staircase
Beach House at Avoca Beach by Architecture Saville Isaacs
Project Summary
Architecture Saville Isaacs
https://www.architecturesavilleisaacs.com.au/
The core idea of people living and engaging with place is an underlying principle of our practice, given expression in the manner in which this home engages with the exterior, not in a general expansive nod to view, but in a varied and intimate manner.
The interpretation of experiencing life at the beach in all its forms has been manifested in tangible spaces and places through the design of pavilions, courtyards and outdoor rooms.
Architecture Saville Isaacs
https://www.architecturesavilleisaacs.com.au/
A progression of pavilions and courtyards are strung off a circulation spine/breezeway, from street to beach: entry/car court; grassed west courtyard (existing tree); games pavilion; sand+fire courtyard (=sheltered heart); living pavilion; operable verandah; beach.
The interiors reinforce architectural design principles and place-making, allowing every space to be utilised to its optimum. There is no differentiation between architecture and interiors: Interior becomes exterior, joinery becomes space modulator, materials become textural art brought to life by the sun.
Project Description
Architecture Saville Isaacs
https://www.architecturesavilleisaacs.com.au/
The core idea of people living and engaging with place is an underlying principle of our practice, given expression in the manner in which this home engages with the exterior, not in a general expansive nod to view, but in a varied and intimate manner.
The house is designed to maximise the spectacular Avoca beachfront location with a variety of indoor and outdoor rooms in which to experience different aspects of beachside living.
Client brief: home to accommodate a small family yet expandable to accommodate multiple guest configurations, varying levels of privacy, scale and interaction.
A home which responds to its environment both functionally and aesthetically, with a preference for raw, natural and robust materials. Maximise connection – visual and physical – to beach.
The response was a series of operable spaces relating in succession, maintaining focus/connection, to the beach.
The public spaces have been designed as series of indoor/outdoor pavilions. Courtyards treated as outdoor rooms, creating ambiguity and blurring the distinction between inside and out.
A progression of pavilions and courtyards are strung off circulation spine/breezeway, from street to beach: entry/car court; grassed west courtyard (existing tree); games pavilion; sand+fire courtyard (=sheltered heart); living pavilion; operable verandah; beach.
Verandah is final transition space to beach: enclosable in winter; completely open in summer.
This project seeks to demonstrates that focusing on the interrelationship with the surrounding environment, the volumetric quality and light enhanced sculpted open spaces, as well as the tactile quality of the materials, there is no need to showcase expensive finishes and create aesthetic gymnastics. The design avoids fashion and instead works with the timeless elements of materiality, space, volume and light, seeking to achieve a sense of calm, peace and tranquillity.
Architecture Saville Isaacs
https://www.architecturesavilleisaacs.com.au/
Focus is on the tactile quality of the materials: a consistent palette of concrete, raw recycled grey ironbark, steel and natural stone. Materials selections are raw, robust, low maintenance and recyclable.
Light, natural and artificial, is used to sculpt the space and accentuate textural qualities of materials.
Passive climatic design strategies (orientation, winter solar penetration, screening/shading, thermal mass and cross ventilation) result in stable indoor temperatures, requiring minimal use of heating and cooling.
Architecture Saville Isaacs
https://www.architecturesavilleisaacs.com.au/
Accommodation is naturally ventilated by eastern sea breezes, but sheltered from harsh afternoon winds.
Both bore and rainwater are harvested for reuse.
Low VOC and non-toxic materials and finishes, hydronic floor heating and ventilation ensure a healthy indoor environment.
Project was the outcome of extensive collaboration with client, specialist consultants (including coastal erosion) and the builder.
The interpretation of experiencing life by the sea in all its forms has been manifested in tangible spaces and places through the design of the pavilions, courtyards and outdoor rooms.
The interior design has been an extension of the architectural intent, reinforcing architectural design principles and place-making, allowing every space to be utilised to its optimum capacity.
There is no differentiation between architecture and interiors: Interior becomes exterior, joinery becomes space modulator, materials become textural art brought to life by the sun.
Architecture Saville Isaacs
https://www.architecturesavilleisaacs.com.au/
https://www.architecturesavilleisaacs.com.au/
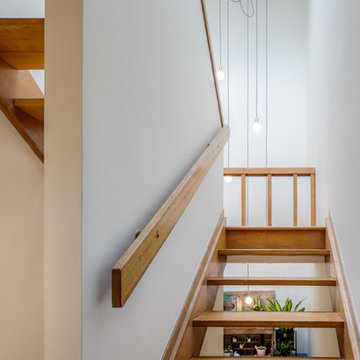
Inredning av en skandinavisk mellanstor flytande trappa i trä, med öppna sättsteg och räcke i trä
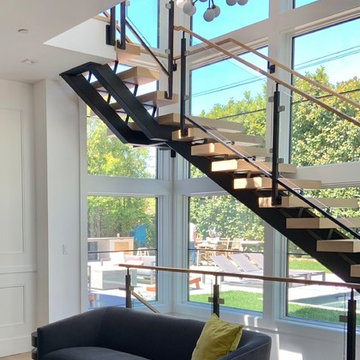
Fiorelle Design-Interior Designer
Exempel på en mellanstor klassisk flytande trappa i trä, med öppna sättsteg och räcke i metall
Exempel på en mellanstor klassisk flytande trappa i trä, med öppna sättsteg och räcke i metall
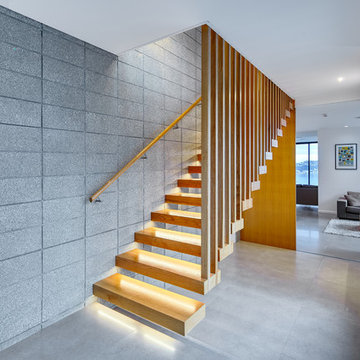
A stunning Novak & Middleton designed home features this floating staircase in the entryway. A timber slat screen and LED lighting under the treads combine to make it a showstopper.
10 456 foton på flytande trappa
6
