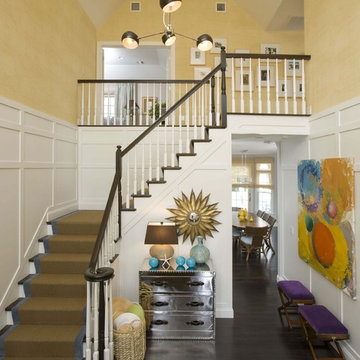1 159 foton på foajé, med gula väggar
Sortera efter:
Budget
Sortera efter:Populärt i dag
1 - 20 av 1 159 foton

Foyer. The Sater Design Collection's luxury, farmhouse home plan "Manchester" (Plan #7080). saterdesign.com
Exempel på en mellanstor lantlig foajé, med gula väggar, skiffergolv, en dubbeldörr och mörk trädörr
Exempel på en mellanstor lantlig foajé, med gula väggar, skiffergolv, en dubbeldörr och mörk trädörr

Vance Fox
Inspiration för en mellanstor rustik foajé, med gula väggar, skiffergolv, en enkeldörr och mellanmörk trädörr
Inspiration för en mellanstor rustik foajé, med gula väggar, skiffergolv, en enkeldörr och mellanmörk trädörr

Photographer: Anice Hoachlander from Hoachlander Davis Photography, LLC Principal
Designer: Anthony "Ankie" Barnes, AIA, LEED AP
Inredning av en foajé, med tegelgolv, gula väggar, en enkeldörr och en blå dörr
Inredning av en foajé, med tegelgolv, gula väggar, en enkeldörr och en blå dörr
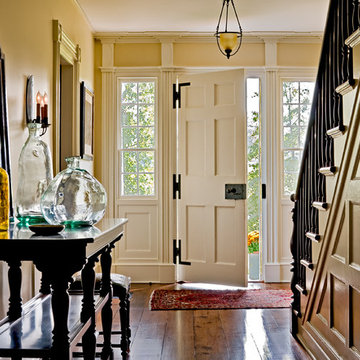
Country Home. Photographer: Rob Karosis
Foto på en vintage foajé, med gula väggar, en enkeldörr och en vit dörr
Foto på en vintage foajé, med gula väggar, en enkeldörr och en vit dörr
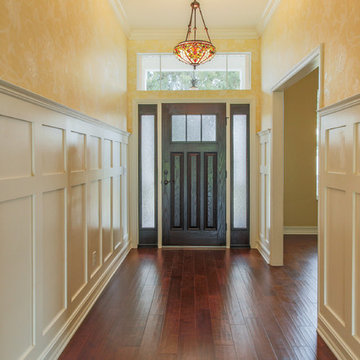
Exempel på en mellanstor foajé, med gula väggar, mellanmörkt trägolv, en enkeldörr och mörk trädörr

Rising amidst the grand homes of North Howe Street, this stately house has more than 6,600 SF. In total, the home has seven bedrooms, six full bathrooms and three powder rooms. Designed with an extra-wide floor plan (21'-2"), achieved through side-yard relief, and an attached garage achieved through rear-yard relief, it is a truly unique home in a truly stunning environment.
The centerpiece of the home is its dramatic, 11-foot-diameter circular stair that ascends four floors from the lower level to the roof decks where panoramic windows (and views) infuse the staircase and lower levels with natural light. Public areas include classically-proportioned living and dining rooms, designed in an open-plan concept with architectural distinction enabling them to function individually. A gourmet, eat-in kitchen opens to the home's great room and rear gardens and is connected via its own staircase to the lower level family room, mud room and attached 2-1/2 car, heated garage.
The second floor is a dedicated master floor, accessed by the main stair or the home's elevator. Features include a groin-vaulted ceiling; attached sun-room; private balcony; lavishly appointed master bath; tremendous closet space, including a 120 SF walk-in closet, and; an en-suite office. Four family bedrooms and three bathrooms are located on the third floor.
This home was sold early in its construction process.
Nathan Kirkman

© Image / Dennis Krukowski
Idéer för stora vintage foajéer, med gula väggar och marmorgolv
Idéer för stora vintage foajéer, med gula väggar och marmorgolv
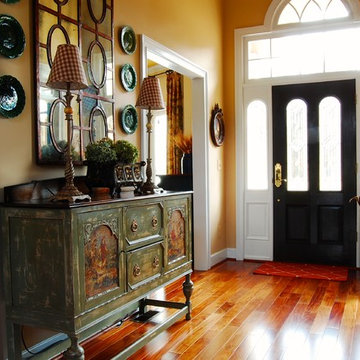
Corynne Pless © 2013 Houzz
Read the Houzz article about this home: http://www.houzz.com/ideabooks/8077146/list/My-Houzz--French-Country-Meets-Southern-Farmhouse-Style-in-Georgia

© David O. Marlow
Klassisk inredning av en foajé, med gula väggar, mellanmörkt trägolv, en dubbeldörr, glasdörr och brunt golv
Klassisk inredning av en foajé, med gula väggar, mellanmörkt trägolv, en dubbeldörr, glasdörr och brunt golv
We collaborated with the interior designer on several designs before making this shoe storage cabinet. A busy Beacon Hill Family needs a place to land when they enter from the street. The narrow entry hall only has about 9" left once the door is opened and it needed to fit under the doorknob as well.
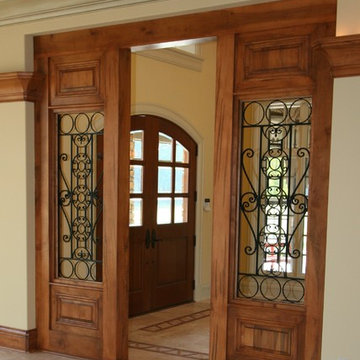
View of front door through a cased opening with window detail.
Idéer för mellanstora vintage foajéer, med gula väggar, klinkergolv i keramik, en dubbeldörr och mörk trädörr
Idéer för mellanstora vintage foajéer, med gula väggar, klinkergolv i keramik, en dubbeldörr och mörk trädörr
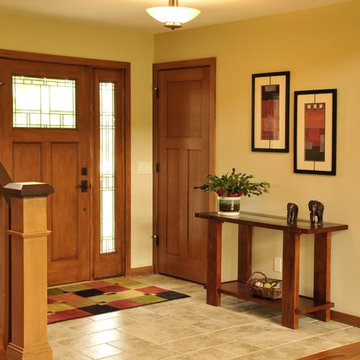
Front entry with tile flooring, mission style railing and single door with sidelites.
Hal Kearney, Photographer
Foto på en foajé, med gula väggar, mellanmörkt trägolv, en enkeldörr och mellanmörk trädörr
Foto på en foajé, med gula väggar, mellanmörkt trägolv, en enkeldörr och mellanmörk trädörr

Idéer för en mellanstor retro foajé, med gula väggar, ljust trägolv, en enkeldörr, en grå dörr och brunt golv
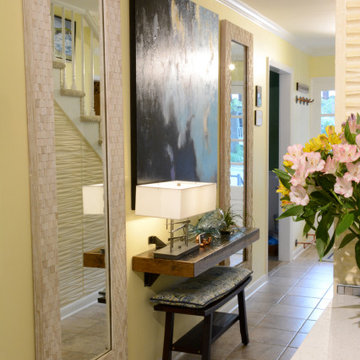
Entry for a Luxury Beach House. Function should be the core of all designs. This small Foyer features a coat and shoe drop-off at the front door. Our custom floating shelf and bench is both practical and unobtrusive. Large mirrors are for self checks, while distributing light throughout the space and adding an illusion of more space.
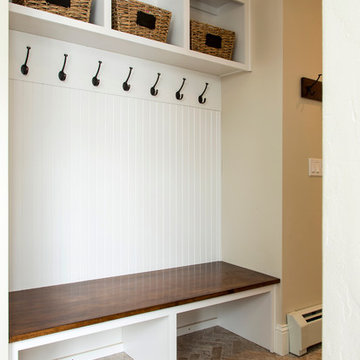
Inredning av en klassisk mellanstor foajé, med gula väggar, mörkt trägolv, en enkeldörr och mörk trädörr
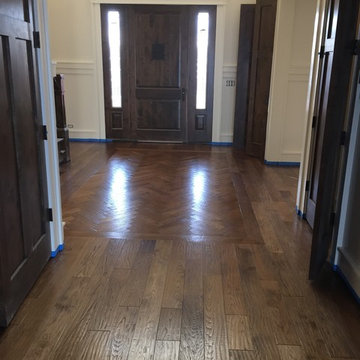
Herringbone installed by Superb
Bild på en vintage foajé, med gula väggar, ljust trägolv, en enkeldörr, mörk trädörr och brunt golv
Bild på en vintage foajé, med gula väggar, ljust trägolv, en enkeldörr, mörk trädörr och brunt golv
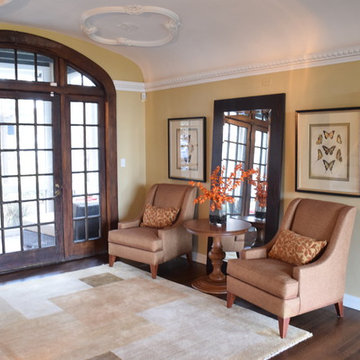
Klassisk inredning av en mellanstor foajé, med gula väggar, mörkt trägolv, en enkeldörr, glasdörr och brunt golv
1 159 foton på foajé, med gula väggar
1


