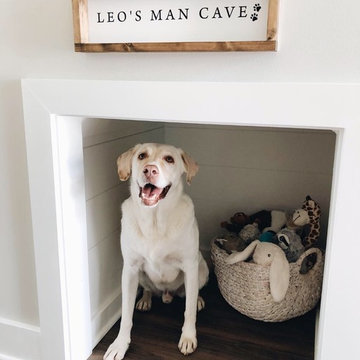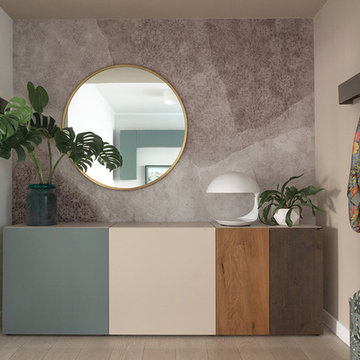600 foton på foajé, med laminatgolv
Sortera efter:
Budget
Sortera efter:Populärt i dag
1 - 20 av 600 foton
Artikel 1 av 3
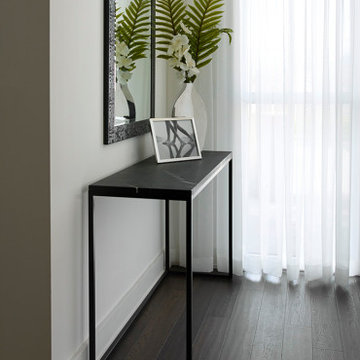
Modern and simple
Bild på en liten funkis foajé, med vita väggar, laminatgolv, en enkeldörr, en vit dörr och brunt golv
Bild på en liten funkis foajé, med vita väggar, laminatgolv, en enkeldörr, en vit dörr och brunt golv

This home is full of clean lines, soft whites and grey, & lots of built-in pieces. Large entry area with message center, dual closets, custom bench with hooks and cubbies to keep organized. Living room fireplace with shiplap, custom mantel and cabinets, and white brick.
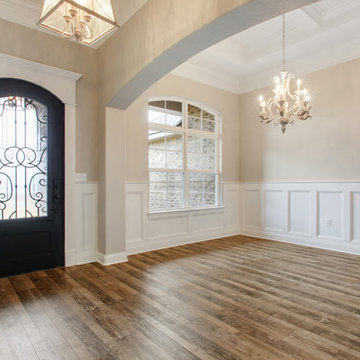
The entry foyer showcases all the detailed trim work, wainscoting and arches to really enhance the elegance and offer that WOW factor in this gorgeous home!

Exempel på en mellanstor modern foajé, med en dubbeldörr, ljus trädörr, vita väggar, laminatgolv och grått golv

Moody california coastal Spanish decor in foyer. Using natural vases and branch. Hand painted large scale art to catch your eye as you enter into the home.

We brought in black accents in furniture and decor throughout the main level of this modern farmhouse. The deacon's bench and custom initial handpainted wood sign tie the black fixtures and railings together.
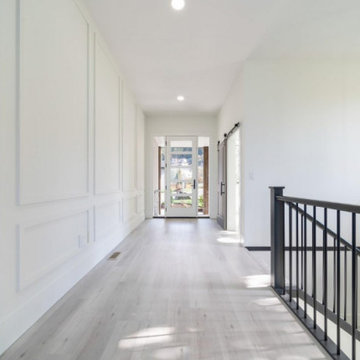
This beautiful bright entry is a simplistic but impactful design. The glass panes within the door allows for extra light and exceptional mountain views.
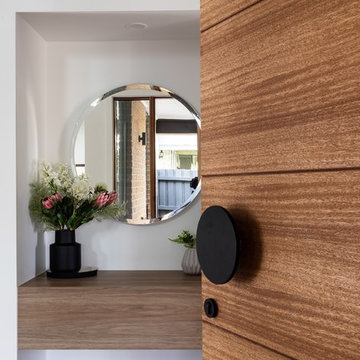
Idéer för mellanstora funkis foajéer, med vita väggar, laminatgolv, en enkeldörr, mellanmörk trädörr och brunt golv

Split level entry way,
This entry way used to be closed off. We switched the walls to an open steel rod railing. Wood posts with a wood hand rail, and steel metal bars in between. We added a modern lantern light fixture.
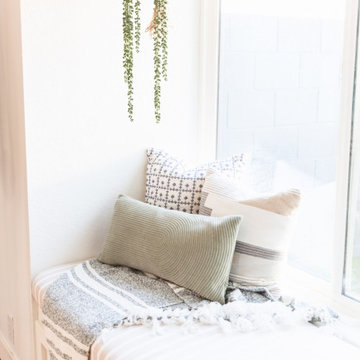
Bild på en liten lantlig foajé, med vita väggar, laminatgolv, en enkeldörr, en grå dörr och beiget golv
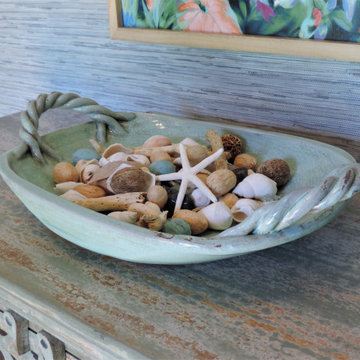
This coastal inspired Foyer/Entryway was transformed with Seagrass wallpaper, new flooring, lighting & furniture!
Inredning av en maritim liten foajé, med flerfärgade väggar, laminatgolv, en dubbeldörr och flerfärgat golv
Inredning av en maritim liten foajé, med flerfärgade väggar, laminatgolv, en dubbeldörr och flerfärgat golv

The custom design of this staircase houses the fridge, two bookshelves, two cabinets, a cubby, and a small closet for hanging clothes. Hawaiian mango wood stair treads lead up to a generously lofty sleeping area with a custom-built queen bed frame with six built-in storage drawers. Exposed stained ceiling beams add warmth and character to the kitchen. Two seven-foot-long counters extend the kitchen on either side- both with tiled backsplashes and giant awning windows. Because of the showers unique structure, it is paced in the center of the bathroom becoming a beautiful blue-tile focal point. This coastal, contemporary Tiny Home features a warm yet industrial style kitchen with stainless steel counters and husky tool drawers with black cabinets. the silver metal counters are complimented by grey subway tiling as a backsplash against the warmth of the locally sourced curly mango wood windowsill ledge. I mango wood windowsill also acts as a pass-through window to an outdoor bar and seating area on the deck. Entertaining guests right from the kitchen essentially makes this a wet-bar. LED track lighting adds the right amount of accent lighting and brightness to the area. The window is actually a french door that is mirrored on the opposite side of the kitchen. This kitchen has 7-foot long stainless steel counters on either end. There are stainless steel outlet covers to match the industrial look. There are stained exposed beams adding a cozy and stylish feeling to the room. To the back end of the kitchen is a frosted glass pocket door leading to the bathroom. All shelving is made of Hawaiian locally sourced curly mango wood. A stainless steel fridge matches the rest of the style and is built-in to the staircase of this tiny home. Dish drying racks are hung on the wall to conserve space and reduce clutter.

open entry
Inspiration för mellanstora amerikanska foajéer, med grå väggar, laminatgolv, en enkeldörr, mellanmörk trädörr och brunt golv
Inspiration för mellanstora amerikanska foajéer, med grå väggar, laminatgolv, en enkeldörr, mellanmörk trädörr och brunt golv

Dean J. Birinyi Architectural Photography http://www.djbphoto.com
Idéer för en stor modern foajé, med flerfärgade väggar, en enkeldörr, mörk trädörr, laminatgolv och beiget golv
Idéer för en stor modern foajé, med flerfärgade väggar, en enkeldörr, mörk trädörr, laminatgolv och beiget golv
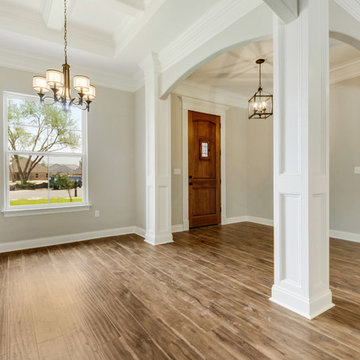
The entry foyer opens into the formal dining and living area. Triple Crown Molding enhances the height of the 10FT ceilings and makes this home stunning!
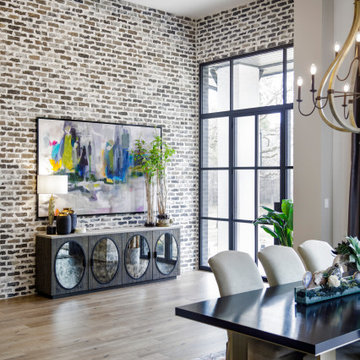
Bild på en stor vintage foajé, med vita väggar, laminatgolv, en enkeldörr, en svart dörr och grått golv
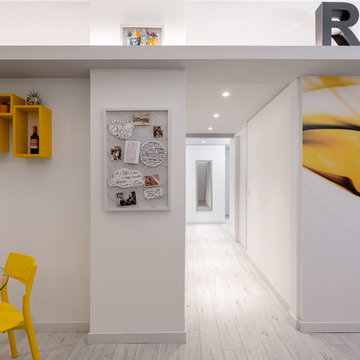
La vista dall'ingresso sul corridoio principale.
| Foto di Filippo Vinardi |
Idéer för små funkis foajéer, med vita väggar, laminatgolv, en enkeldörr, en vit dörr och grått golv
Idéer för små funkis foajéer, med vita väggar, laminatgolv, en enkeldörr, en vit dörr och grått golv
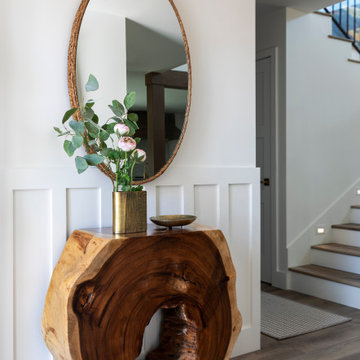
Live edge entry console with natural fiber woven mirror and brass detail accents create the perfect space to meet your guests.
Idéer för att renovera en mellanstor maritim foajé, med vita väggar, laminatgolv, grått golv och en tvådelad stalldörr
Idéer för att renovera en mellanstor maritim foajé, med vita väggar, laminatgolv, grått golv och en tvådelad stalldörr
600 foton på foajé, med laminatgolv
1
