47 356 foton på foajé
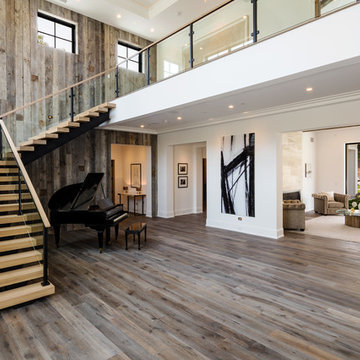
Flooring provided by Conejo Hardwoods.
Project by Oakhill Construction.
Modern inredning av en stor foajé, med vita väggar, mellanmörkt trägolv, en enkeldörr och glasdörr
Modern inredning av en stor foajé, med vita väggar, mellanmörkt trägolv, en enkeldörr och glasdörr
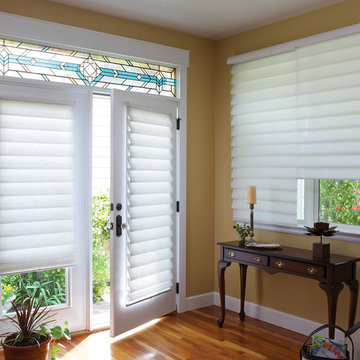
Idéer för en liten klassisk foajé, med beige väggar, mellanmörkt trägolv, en dubbeldörr och en vit dörr
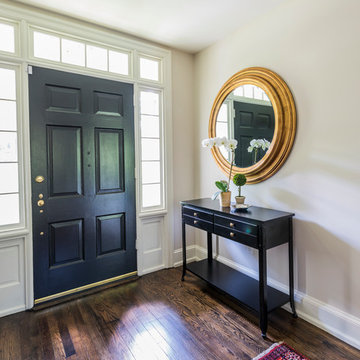
Formal front entry is dressed up with oriental carpet, black metal console tables and matching oversized round gilded wood mirrors.
Idéer för en stor klassisk foajé, med beige väggar, mörkt trägolv, en enkeldörr, en svart dörr och brunt golv
Idéer för en stor klassisk foajé, med beige väggar, mörkt trägolv, en enkeldörr, en svart dörr och brunt golv
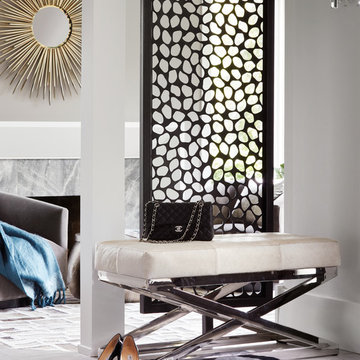
Often times, the design is in the details, and that was certainly the case for our recent client’s full-home renovation. Drawing from the homeowner’s roots, it was important that we evoked European glamour through the entirety of the space. From the lighting to color composition and scale, the home tested our level of creativity and the embodiment of our guiding principle of creating a place for this particular couple to live, love, work and function. We were challenged with replacing the suburban 80s-era builder basic home with a cosmopolitan vibe that was dripping with glamour and elegance. Everything from the grand entrance with patterned floor to the spacious sitting room everything needed to have a dramatic, wow effect.
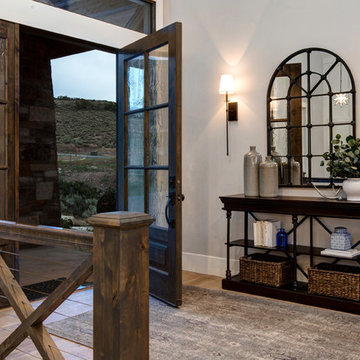
Inspiration för en stor lantlig foajé, med mellanmörkt trägolv, en enkeldörr, beige väggar och glasdörr
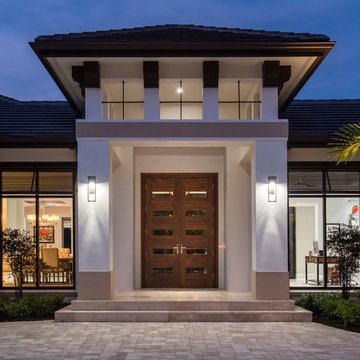
Amber Frederiksen Photography
Klassisk inredning av en mellanstor foajé, med travertin golv, en dubbeldörr och mellanmörk trädörr
Klassisk inredning av en mellanstor foajé, med travertin golv, en dubbeldörr och mellanmörk trädörr
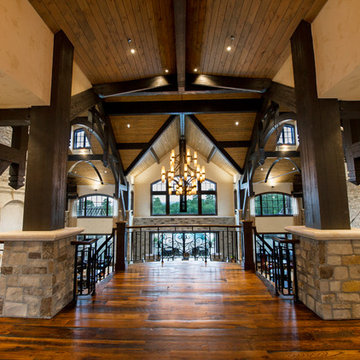
This exclusive guest home features excellent and easy to use technology throughout. The idea and purpose of this guesthouse is to host multiple charity events, sporting event parties, and family gatherings. The roughly 90-acre site has impressive views and is a one of a kind property in Colorado.
The project features incredible sounding audio and 4k video distributed throughout (inside and outside). There is centralized lighting control both indoors and outdoors, an enterprise Wi-Fi network, HD surveillance, and a state of the art Crestron control system utilizing iPads and in-wall touch panels. Some of the special features of the facility is a powerful and sophisticated QSC Line Array audio system in the Great Hall, Sony and Crestron 4k Video throughout, a large outdoor audio system featuring in ground hidden subwoofers by Sonance surrounding the pool, and smart LED lighting inside the gorgeous infinity pool.
J Gramling Photos
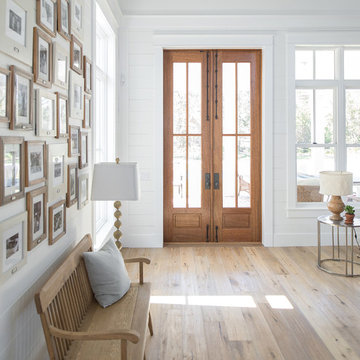
A note from Buffalo Lumber: The design trend getting traction from the show (and other sources) is called Penny Gap or Nickel Gap or sometimes shadow profile. The idea is to have a thin shadow line showing where the boards meet which creates that aesthetic.
*********************************************************************** Transitional entry showcasing medium wood stained double doors and wood wall paneling painted white. Antique bench, wood toned lamps and wood framed pictures accent the hardwood floor.
*************************************************************************
Buffalo Lumber specializes in Custom Milled, Factory Finished Wood Siding and Paneling. We ONLY do real wood.
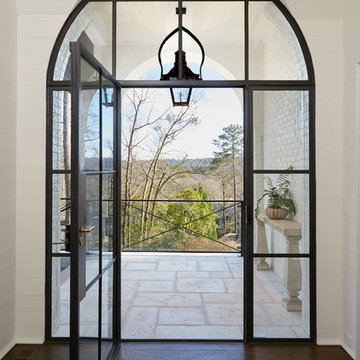
Idéer för en mellanstor medelhavsstil foajé, med vita väggar, mörkt trägolv och en enkeldörr
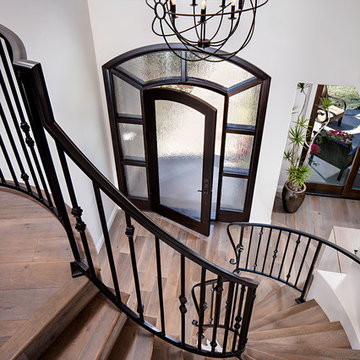
Conceptually the Clark Street remodel began with an idea of creating a new entry. The existing home foyer was non-existent and cramped with the back of the stair abutting the front door. By defining an exterior point of entry and creating a radius interior stair, the home instantly opens up and becomes more inviting. From there, further connections to the exterior were made through large sliding doors and a redesigned exterior deck. Taking advantage of the cool coastal climate, this connection to the exterior is natural and seamless
Photos by Zack Benson
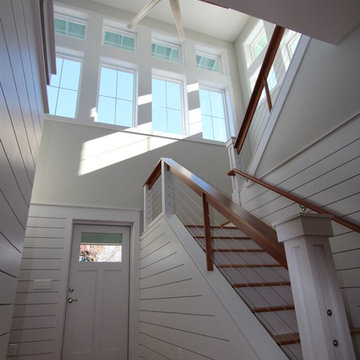
Vince Lutheran
Idéer för att renovera en mellanstor maritim foajé, med grå väggar, ljust trägolv, en enkeldörr och en vit dörr
Idéer för att renovera en mellanstor maritim foajé, med grå väggar, ljust trägolv, en enkeldörr och en vit dörr
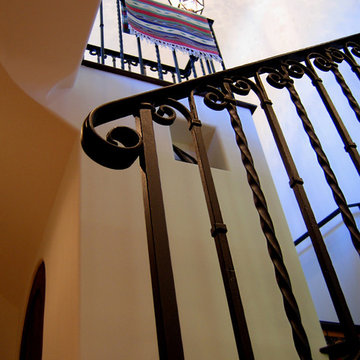
Design Consultant Jeff Doubét is the author of Creating Spanish Style Homes: Before & After – Techniques – Designs – Insights. The 240 page “Design Consultation in a Book” is now available. Please visit SantaBarbaraHomeDesigner.com for more info.
Jeff Doubét specializes in Santa Barbara style home and landscape designs. To learn more info about the variety of custom design services I offer, please visit SantaBarbaraHomeDesigner.com
Jeff Doubét is the Founder of Santa Barbara Home Design - a design studio based in Santa Barbara, California USA.
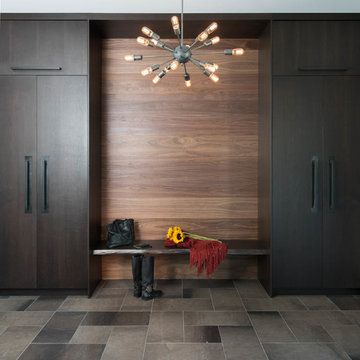
Stephani Buchman
Inredning av en modern stor foajé, med grå väggar, marmorgolv, en enkeldörr och mörk trädörr
Inredning av en modern stor foajé, med grå väggar, marmorgolv, en enkeldörr och mörk trädörr
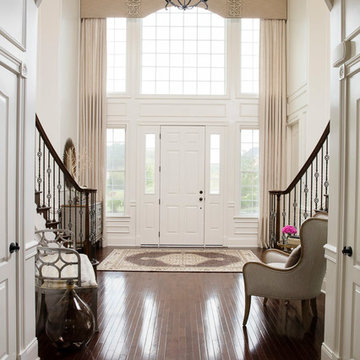
Copyright © Tracey Brown. Design by Trish Albano Interiors
View of foyer looking towards front doorway
Exempel på en mycket stor klassisk foajé, med mörkt trägolv, en enkeldörr och en vit dörr
Exempel på en mycket stor klassisk foajé, med mörkt trägolv, en enkeldörr och en vit dörr
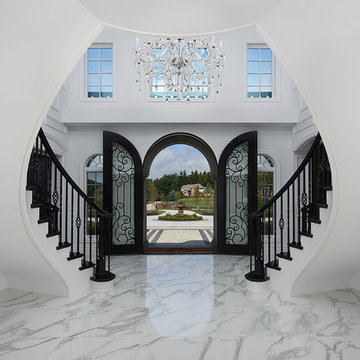
Tutto Interiors signature photo. Full design of all Architectural details and finishes which includes custom designed Millwork and styling throughout.
Photography by Carlson Productions LLC
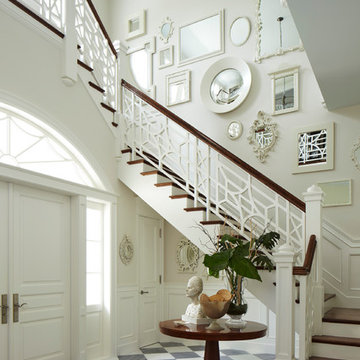
Klassisk inredning av en foajé, med vita väggar, en dubbeldörr och en vit dörr

Idéer för en stor klassisk foajé, med grå väggar, mellanmörkt trägolv, brunt golv och mellanmörk trädörr

Our Clients, the proud owners of a landmark 1860’s era Italianate home, desired to greatly improve their daily ingress and egress experience. With a growing young family, the lack of a proper entry area and attached garage was something they wanted to address. They also needed a guest suite to accommodate frequent out-of-town guests and visitors. But in the homeowner’s own words, “He didn’t want to be known as the guy who ‘screwed up’ this beautiful old home”. Our design challenge was to provide the needed space of a significant addition, but do so in a manner that would respect the historic home. Our design solution lay in providing a “hyphen”: a multi-functional daily entry breezeway connector linking the main house with a new garage and in-law suite above.
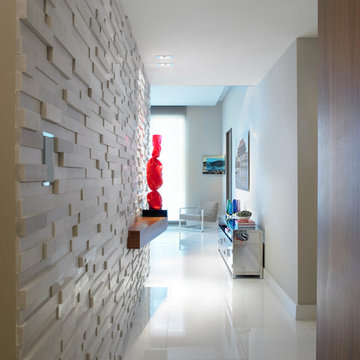
A textured wall in Split face white marble is installed piece by piece, conveying a sense of depth and dimension to the receiving area. Installed in the white marble wall is a custom-built hanging wood console supporting one of the homeowner's favorite art pieces. A recessed light is designed specially to highlight and announce the sculpture.
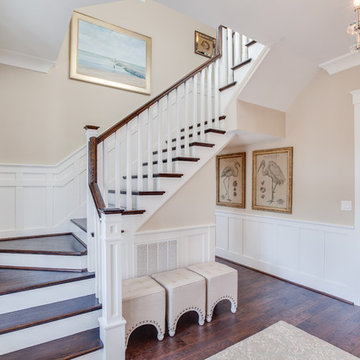
Jonathan Edwards Media
Idéer för maritima foajéer, med beige väggar och mörkt trägolv
Idéer för maritima foajéer, med beige väggar och mörkt trägolv
47 356 foton på foajé
6