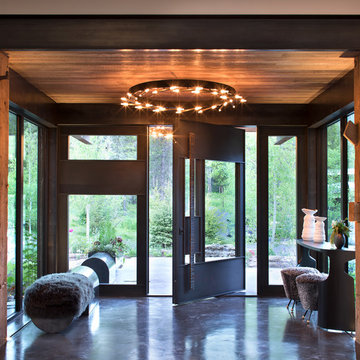47 357 foton på foajé
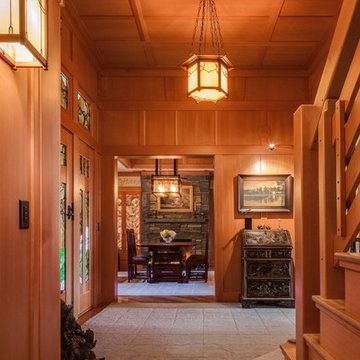
Brian Vanden Brink Photographer
Exempel på en stor amerikansk foajé, med ljust trägolv, en enkeldörr och ljus trädörr
Exempel på en stor amerikansk foajé, med ljust trägolv, en enkeldörr och ljus trädörr

Inspiration för en maritim foajé, med vita väggar, en enkeldörr, glasdörr och grått golv
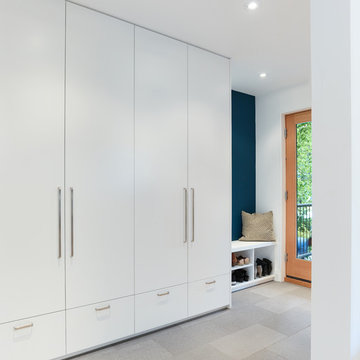
Photo Credit: Scott Norsworthy
Architect: Wanda Ely Architect Inc
Idéer för mellanstora foajéer, med vita väggar, en enkeldörr, glasdörr och grått golv
Idéer för mellanstora foajéer, med vita väggar, en enkeldörr, glasdörr och grått golv

Anne Matheis
Idéer för mycket stora vintage foajéer, med beige väggar, marmorgolv, en dubbeldörr, mörk trädörr och vitt golv
Idéer för mycket stora vintage foajéer, med beige väggar, marmorgolv, en dubbeldörr, mörk trädörr och vitt golv

Foto på en mycket stor vintage foajé, med mörkt trägolv, en dubbeldörr, en vit dörr, brunt golv och vita väggar
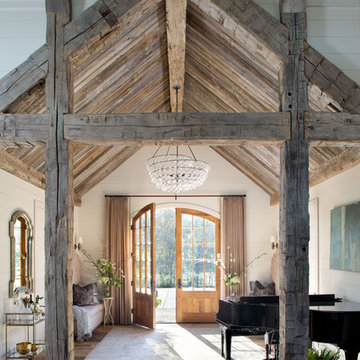
Brad Norris Architecture
Hank Hill Construction
Emily Minton Redfield Photography
L Ross Gallery Memphis Tn.
Exempel på en stor lantlig foajé, med vita väggar, mörkt trägolv, en dubbeldörr, mellanmörk trädörr och brunt golv
Exempel på en stor lantlig foajé, med vita väggar, mörkt trägolv, en dubbeldörr, mellanmörk trädörr och brunt golv
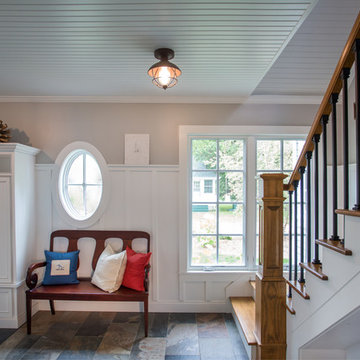
As written in Northern Home & Cottage by Elizabeth Edwards
In general, Bryan and Connie Rellinger loved the charm of the old cottage they purchased on a Crooked Lake peninsula, north of Petoskey. Specifically, however, the presence of a live-well in the kitchen (a huge cement basin with running water for keeping fish alive was right in the kitchen entryway, seriously), rickety staircase and green shag carpet, not so much. An extreme renovation was the only solution. The downside? The rebuild would have to fit into the smallish nonconforming footprint. The upside? That footprint was built when folks could place a building close enough to the water to feel like they could dive in from the house. Ahhh...
Stephanie Baldwin of Edgewater Design helped the Rellingers come up with a timeless cottage design that breathes efficiency into every nook and cranny. It also expresses the synergy of Bryan, Connie and Stephanie, who emailed each other links to products they liked throughout the building process. That teamwork resulted in an interior that sports a young take on classic cottage. Highlights include a brass sink and light fixtures, coffered ceilings with wide beadboard planks, leathered granite kitchen counters and a way-cool floor made of American chestnut planks from an old barn.
Thanks to an abundant use of windows that deliver a grand view of Crooked Lake, the home feels airy and much larger than it is. Bryan and Connie also love how well the layout functions for their family - especially when they are entertaining. The kids' bedrooms are off a large landing at the top of the stairs - roomy enough to double as an entertainment room. When the adults are enjoying cocktail hour or a dinner party downstairs, they can pull a sliding door across the kitchen/great room area to seal it off from the kids' ruckus upstairs (or vice versa!).
From its gray-shingled dormers to its sweet white window boxes, this charmer on Crooked Lake is packed with ideas!
- Jacqueline Southby Photography
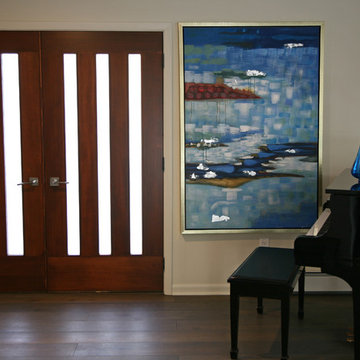
This new front entry door fits well with the midcentury remodeling project. Everything was a complete gutted and remodeled from end to end on Lake Geneva. Jorndt Fahey re-built the home with a new mid-century appeal. The homeowners are empty nesters and were looking for sprawling ranch to entertain and keep family coming back year after year.
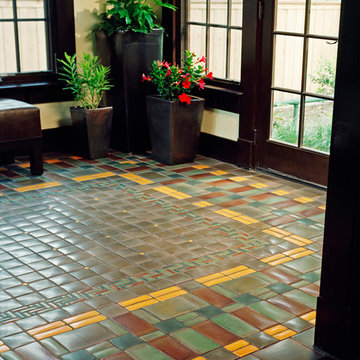
Floor tile mosaic in luxurious earth tones by Motawi Tileworks
Idéer för att renovera en amerikansk foajé, med klinkergolv i keramik och grönt golv
Idéer för att renovera en amerikansk foajé, med klinkergolv i keramik och grönt golv
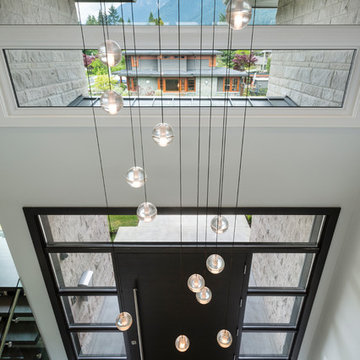
The objective was to create a warm neutral space to later customize to a specific colour palate/preference of the end user for this new construction home being built to sell. A high-end contemporary feel was requested to attract buyers in the area. An impressive kitchen that exuded high class and made an impact on guests as they entered the home, without being overbearing. The space offers an appealing open floorplan conducive to entertaining with indoor-outdoor flow.
Due to the spec nature of this house, the home had to remain appealing to the builder, while keeping a broad audience of potential buyers in mind. The challenge lay in creating a unique look, with visually interesting materials and finishes, while not being so unique that potential owners couldn’t envision making it their own. The focus on key elements elevates the look, while other features blend and offer support to these striking components. As the home was built for sale, profitability was important; materials were sourced at best value, while retaining high-end appeal. Adaptations to the home’s original design plan improve flow and usability within the kitchen-greatroom. The client desired a rich dark finish. The chosen colours tie the kitchen to the rest of the home (creating unity as combination, colours and materials, is repeated throughout).
Photos- Paul Grdina
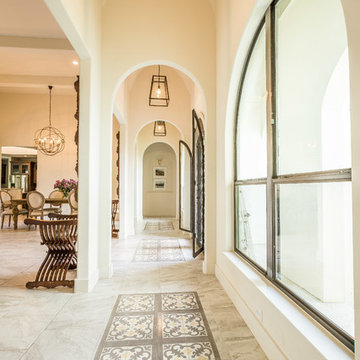
Foyer with cement tiles rugs, vaulted ceilings
Inredning av en medelhavsstil mellanstor foajé, med vita väggar, betonggolv, en dubbeldörr, en svart dörr och grått golv
Inredning av en medelhavsstil mellanstor foajé, med vita väggar, betonggolv, en dubbeldörr, en svart dörr och grått golv
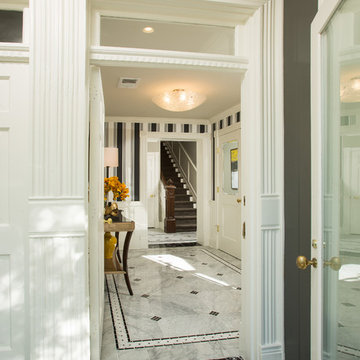
Elegant new entry finished with traditional black and white marble flooring with a basket weave border and trim that matches the home’s era.
The original foyer was dark and had an obtrusive cabinet to hide unsightly meters and pipes. Our in-house plumber reconfigured the plumbing to allow us to build a shallower full-height closet to hide the meters and electric panels, but we still gained space to install storage shelves. We also shifted part of the wall into the adjacent suite to gain square footage to create a more dramatic foyer. The door on the left leads to a basement suite.
Photographer: Greg Hadley
Interior Designer: Whitney Stewart
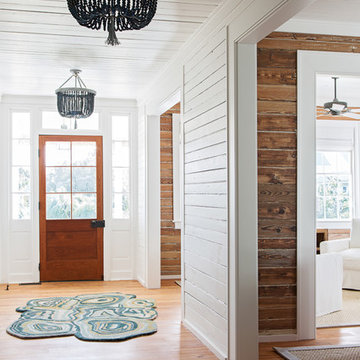
Juila Lynn
Idéer för en maritim foajé, med vita väggar, ljust trägolv, en enkeldörr och mellanmörk trädörr
Idéer för en maritim foajé, med vita väggar, ljust trägolv, en enkeldörr och mellanmörk trädörr

Idéer för en mellanstor klassisk foajé, med vita väggar, klinkergolv i keramik, en enkeldörr, mörk trädörr och beiget golv
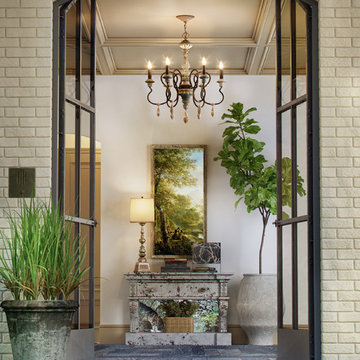
Inredning av en klassisk mellanstor foajé, med beige väggar, mörkt trägolv, en dubbeldörr, glasdörr och brunt golv
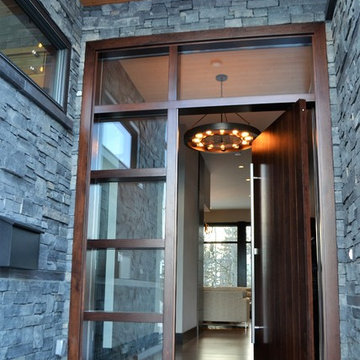
Modern inredning av en stor foajé, med vita väggar, mellanmörkt trägolv, brunt golv, en enkeldörr och mörk trädörr
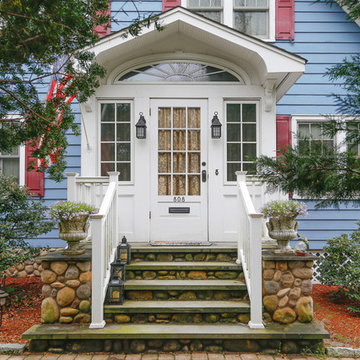
In this small but quaint project, the owners wanted to build a new front entry vestibule to their existing 1920's home. Keeping in mind the period detailing, the owners requested a hand rendering of the proposed addition to help them visualize their new entry space. Due to existing lot constraints, the project required approval by the local Zoning Board of Appeals, which we assisted the homeowner in obtaining. The new addition, when completed, added the finishing touch to the homeowner's meticulous restoration efforts.
Photo: Amy M. Nowak-Palmerini
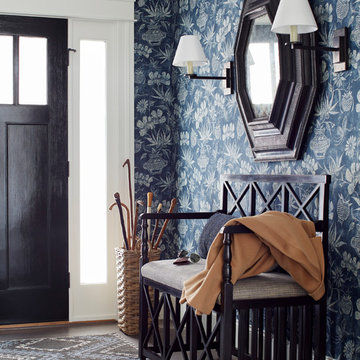
Gorgeous room designed by John De Bastiani and published in New England Home
Photography by Laura Moss Photography
Inspiration för klassiska foajéer, med blå väggar, mörkt trägolv, en enkeldörr och en svart dörr
Inspiration för klassiska foajéer, med blå väggar, mörkt trägolv, en enkeldörr och en svart dörr
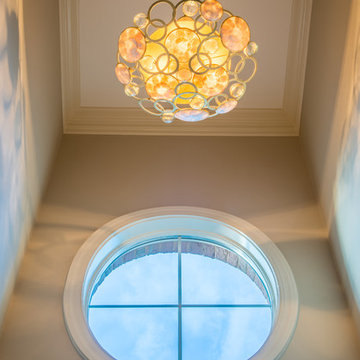
Look above you when entering this dramatic foyer and you will see a hanging bowl chandelier that creates dramatic shadows. The round window and circles on the light fixture live together in harmony.
Photo by John Cole Photography
47 357 foton på foajé
7
