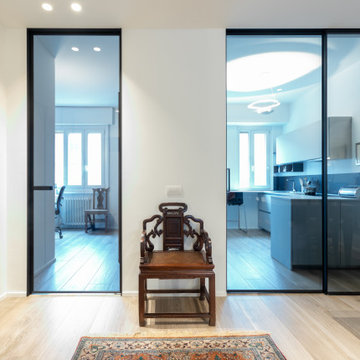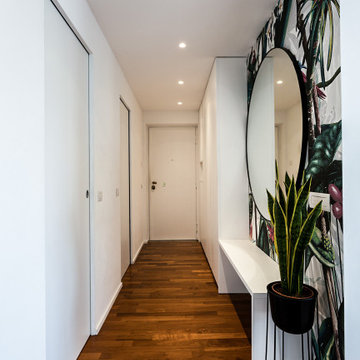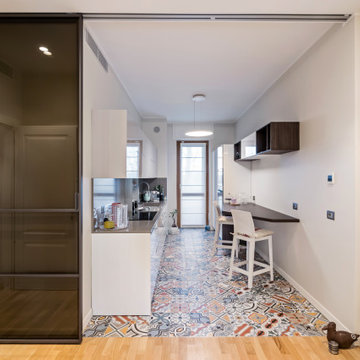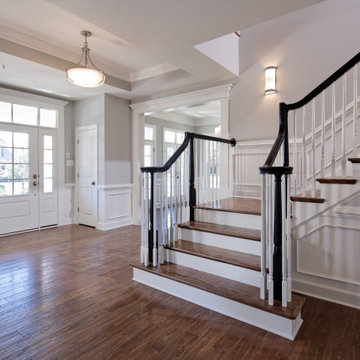553 foton på foajé
Sortera efter:
Budget
Sortera efter:Populärt i dag
1 - 20 av 553 foton
Artikel 1 av 3

Bild på en stor vintage foajé, med vita väggar, mellanmörkt trägolv, en enkeldörr, en vit dörr och brunt golv

Ingresso con pavimentazione in grès porcellanato e parquet, mobile cappotterà e svuota tasche su misura con aggiunta di pezzi di antiquariato
Inredning av en modern foajé, med vita väggar, klinkergolv i porslin, en enkeldörr och en vit dörr
Inredning av en modern foajé, med vita väggar, klinkergolv i porslin, en enkeldörr och en vit dörr

Laurel Way Beverly Hills modern home luxury foyer with pivot door, glass walls & floor, & stacked stone textured walls. Photo by William MacCollum.
Inredning av en modern mycket stor foajé, med vita väggar, en pivotdörr, mörk trädörr och vitt golv
Inredning av en modern mycket stor foajé, med vita väggar, en pivotdörr, mörk trädörr och vitt golv

Ingresso: pavimento in marmo verde alpi, elementi di arredo su misura in legno cannettato noce canaletto
Inredning av en modern mellanstor foajé, med gröna väggar, marmorgolv, en enkeldörr, en grön dörr och grönt golv
Inredning av en modern mellanstor foajé, med gröna väggar, marmorgolv, en enkeldörr, en grön dörr och grönt golv

This long expansive runway is the center of this home. The entryway called for 3 runners, 3 console tables, along with a cowhide bench. You can see straight through the family room into the backyard. Don't forget to look up, there you will find exposed beams inside the multiple trays that span the length of the hallway

Idéer för att renovera en stor funkis foajé, med vita väggar, ljust trägolv, en enkeldörr, glasdörr och brunt golv

Idéer för mellanstora maritima foajéer, med vita väggar, ljust trägolv, en enkeldörr, en svart dörr och beiget golv

Inredning av en modern mellanstor foajé, med flerfärgade väggar, klinkergolv i porslin, en enkeldörr, en svart dörr och grått golv

Idéer för en stor modern foajé, med svarta väggar, terrazzogolv, en pivotdörr, en svart dörr och grått golv

Entry was featuring stained double doors and cascading white millwork details in staircase.
Idéer för en stor amerikansk foajé, med vita väggar, mellanmörkt trägolv, en dubbeldörr, mellanmörk trädörr och brunt golv
Idéer för en stor amerikansk foajé, med vita väggar, mellanmörkt trägolv, en dubbeldörr, mellanmörk trädörr och brunt golv

Foto på en vintage foajé, med beige väggar, mellanmörkt trägolv, en enkeldörr, glasdörr och brunt golv

Klassisk inredning av en foajé, med beige väggar, mellanmörkt trägolv, en enkeldörr och mörk trädörr

Modern inredning av en stor foajé, med vita väggar, ljust trägolv, en dubbeldörr, mörk trädörr och brunt golv

A welcoming foyer with grey textured wallpaper, silver mirror and glass and wood console table.
Foto på en mellanstor funkis foajé, med grå väggar, klinkergolv i porslin och grått golv
Foto på en mellanstor funkis foajé, med grå väggar, klinkergolv i porslin och grått golv

Evoluzione di un progetto di ristrutturazione completa appartamento da 110mq
Inredning av en modern liten foajé, med vita väggar, ljust trägolv, en enkeldörr, en vit dörr och brunt golv
Inredning av en modern liten foajé, med vita väggar, ljust trägolv, en enkeldörr, en vit dörr och brunt golv

L'ingresso racchiude in se il centro della casa e da esso è possibile dare uno sguardo sia allo studio che alla cucina, separati del resto della casa ma anche ad essa collegati grazie a due porte in vetro grigio a tutta altezza.

Exotisk inredning av en liten foajé, med vita väggar, mörkt trägolv, en enkeldörr, en vit dörr och brunt golv

This 1910 West Highlands home was so compartmentalized that you couldn't help to notice you were constantly entering a new room every 8-10 feet. There was also a 500 SF addition put on the back of the home to accommodate a living room, 3/4 bath, laundry room and back foyer - 350 SF of that was for the living room. Needless to say, the house needed to be gutted and replanned.
Kitchen+Dining+Laundry-Like most of these early 1900's homes, the kitchen was not the heartbeat of the home like they are today. This kitchen was tucked away in the back and smaller than any other social rooms in the house. We knocked out the walls of the dining room to expand and created an open floor plan suitable for any type of gathering. As a nod to the history of the home, we used butcherblock for all the countertops and shelving which was accented by tones of brass, dusty blues and light-warm greys. This room had no storage before so creating ample storage and a variety of storage types was a critical ask for the client. One of my favorite details is the blue crown that draws from one end of the space to the other, accenting a ceiling that was otherwise forgotten.
Primary Bath-This did not exist prior to the remodel and the client wanted a more neutral space with strong visual details. We split the walls in half with a datum line that transitions from penny gap molding to the tile in the shower. To provide some more visual drama, we did a chevron tile arrangement on the floor, gridded the shower enclosure for some deep contrast an array of brass and quartz to elevate the finishes.
Powder Bath-This is always a fun place to let your vision get out of the box a bit. All the elements were familiar to the space but modernized and more playful. The floor has a wood look tile in a herringbone arrangement, a navy vanity, gold fixtures that are all servants to the star of the room - the blue and white deco wall tile behind the vanity.
Full Bath-This was a quirky little bathroom that you'd always keep the door closed when guests are over. Now we have brought the blue tones into the space and accented it with bronze fixtures and a playful southwestern floor tile.
Living Room & Office-This room was too big for its own good and now serves multiple purposes. We condensed the space to provide a living area for the whole family plus other guests and left enough room to explain the space with floor cushions. The office was a bonus to the project as it provided privacy to a room that otherwise had none before.

Evoluzione di un progetto di ristrutturazione completa appartamento da 110mq
Idéer för en liten modern foajé, med vita väggar, ljust trägolv, en enkeldörr, en vit dörr och brunt golv
Idéer för en liten modern foajé, med vita väggar, ljust trägolv, en enkeldörr, en vit dörr och brunt golv

Idéer för vintage foajéer, med en enkeldörr, en vit dörr, brunt golv och vita väggar
553 foton på foajé
1