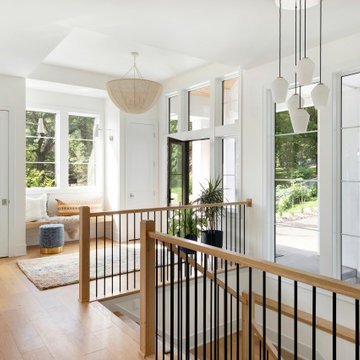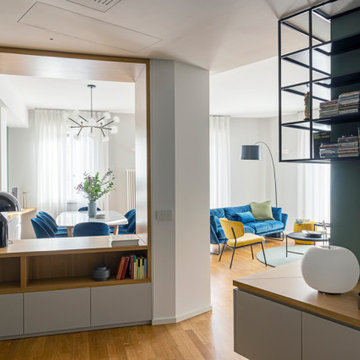286 foton på foajé
Sortera efter:
Budget
Sortera efter:Populärt i dag
1 - 20 av 286 foton
Artikel 1 av 3

Comforting yet beautifully curated, soft colors and gently distressed wood work craft a welcoming kitchen. The coffered beadboard ceiling and gentle blue walls in the family room are just the right balance for the quarry stone fireplace, replete with surrounding built-in bookcases. 7” wide-plank Vintage French Oak Rustic Character Victorian Collection Tuscany edge hand scraped medium distressed in Stone Grey Satin Hardwax Oil. For more information please email us at: sales@signaturehardwoods.com

The homeowners of this expansive home wanted to create an informal year-round residence for their active family that reflected their love of the outdoors and time spent in ski and camping lodges. The result is a luxurious, yet understated, entry and living room area that exudes a feeling of warmth and relaxation. The dark wood floors, cabinets with natural wood grain, coffered ceilings, stone fireplace, and craftsman style staircase, offer the ambiance of a 19th century mountain lodge. This is combined with painted wainscoting and woodwork to brighten and modernize the space.

Entry Double doors. SW Sleepy Blue. Dental Detail Shelf, paneled walls and Coffered ceiling.
Foto på en stor vintage foajé, med vita väggar, ljust trägolv, en dubbeldörr och en blå dörr
Foto på en stor vintage foajé, med vita väggar, ljust trägolv, en dubbeldörr och en blå dörr

Entrance hall foyer open to family room. detailed panel wall treatment helped a tall narrow arrow have interest and pattern.
Klassisk inredning av en stor foajé, med grå väggar, marmorgolv, en enkeldörr, mörk trädörr och vitt golv
Klassisk inredning av en stor foajé, med grå väggar, marmorgolv, en enkeldörr, mörk trädörr och vitt golv

2-story open foyer with custom trim work and luxury vinyl flooring.
Idéer för att renovera en mycket stor maritim foajé, med flerfärgade väggar, vinylgolv, en dubbeldörr, en vit dörr och flerfärgat golv
Idéer för att renovera en mycket stor maritim foajé, med flerfärgade väggar, vinylgolv, en dubbeldörr, en vit dörr och flerfärgat golv

This two story entry features a combination of traditional and modern architectural features. To the right is a custom, floating, and curved staircase to the second floor. The formal living space features a coffered ceiling, two stories of windows, modern light fixtures, built in shelving/bookcases, and a custom cast concrete fireplace surround.

Inspiration för stora klassiska foajéer, med vita väggar, mörkt trägolv och brunt golv

Entryway with custom wide plank flooring, white walls, fireplace and lounging area.
Inredning av en modern mellanstor foajé, med vita väggar, mörkt trägolv, en enkeldörr, mörk trädörr och brunt golv
Inredning av en modern mellanstor foajé, med vita väggar, mörkt trägolv, en enkeldörr, mörk trädörr och brunt golv

Spacious front entry with wood and metal raiings.
Inspiration för en stor maritim foajé, med vita väggar, ljust trägolv, en enkeldörr, glasdörr och brunt golv
Inspiration för en stor maritim foajé, med vita väggar, ljust trägolv, en enkeldörr, glasdörr och brunt golv

A view from the double-height entry, showing an interior perspective of the front façade. Appearing on the left the image shows a glimpse of the living room and on the right, the stairs leading down to the entertainment.

Light and Airy! Fresh and Modern Architecture by Arch Studio, Inc. 2021
Idéer för en stor klassisk foajé, med vita väggar, mellanmörkt trägolv, en enkeldörr, mellanmörk trädörr och grått golv
Idéer för en stor klassisk foajé, med vita väggar, mellanmörkt trägolv, en enkeldörr, mellanmörk trädörr och grått golv

Grand Entrance Hall.
Column
Parquet Floor
Feature mirror
Pendant light
Panelling
dado rail
Victorian tile
Entrance porch
Front door
Original feature

Located in one of the Bay Area's finest neighborhoods and perched in the sky, this stately home is bathed in sunlight and offers vistas of magnificent palm trees. The grand foyer welcomes guests, or casually enter off the laundry/mud room. New contemporary touches balance well with charming original details. The 2.5 bathrooms have all been refreshed. The updated kitchen - with its large picture window to the backyard - is refined and chic. And with a built-in home office area, the kitchen is also functional. Fresh paint and furnishings throughout the home complete the updates.

Bild på en mellanstor maritim foajé, med beige väggar, klinkergolv i keramik, en enkeldörr, mellanmörk trädörr och beiget golv

foto di Cristina Galline Bohman
Idéer för att renovera en mellanstor funkis foajé, med gröna väggar, mellanmörkt trägolv och beiget golv
Idéer för att renovera en mellanstor funkis foajé, med gröna väggar, mellanmörkt trägolv och beiget golv

Complete redesign of this traditional golf course estate to create a tropical paradise with glitz and glam. The client's quirky personality is displayed throughout the residence through contemporary elements and modern art pieces that are blended with traditional architectural features. Gold and brass finishings were used to convey their sparkling charm. And, tactile fabrics were chosen to accent each space so that visitors will keep their hands busy. The outdoor space was transformed into a tropical resort complete with kitchen, dining area and orchid filled pool space with waterfalls.
Photography by Luxhunters Productions

Upon entering this design-build, friends and. family are greeted with a custom mahogany front door with custom stairs complete with beautiful picture framing walls.
Stair-Pak Products Co. Inc.

The inviting living room with coffered ceilings and elegant wainscoting is right off of the double height foyer. The dining area welcomes you into the center of the great room beyond.

www.lowellcustomhomes.com - Lake Geneva, WI,
Inspiration för en stor vintage foajé, med vita väggar, mellanmörkt trägolv, en enkeldörr och mellanmörk trädörr
Inspiration för en stor vintage foajé, med vita väggar, mellanmörkt trägolv, en enkeldörr och mellanmörk trädörr

The E. F. San Juan team created custom exterior brackets for this beautiful home tucked into the natural setting of Burnt Pine Golf Club in Miramar Beach, Florida. We provided Marvin Integrity windows and doors, along with a Marvin Ultimate Multi-slide door system connecting the great room to the outdoor kitchen and dining area, which features upper louvered privacy panels above the grill area and a custom mahogany screen door. Our team also designed the interior trim package and doors.
Challenges:
With many pieces coming together to complete this project, working closely with architect Geoff Chick, builder Chase Green, and interior designer Allyson Runnels was paramount to a successful install. Creating cohesive details that would highlight the simple elegance of this beautiful home was a must. The homeowners desired a level of privacy for their outdoor dining area, so one challenge of creating the louvered panels in that space was making sure they perfectly aligned with the horizontal members of the porch.
Solution:
Our team worked together internally and with the design team to ensure each door, window, piece of trim, and bracket was a perfect match. The large custom exterior brackets beautifully set off the front elevation of the home. One of the standout elements inside is a pair of large glass barn doors with matching transoms. They frame the front entry vestibule and create interest as well as privacy. Adjacent to those is a large custom cypress barn door, also with matching transoms.
The outdoor kitchen and dining area is a highlight of the home, with the great room opening to this space. E. F. San Juan provided a beautiful Marvin Ultimate Multi-slide door system that creates a seamless transition from indoor to outdoor living. The desire for privacy outside gave us the opportunity to create the upper louvered panels and mahogany screen door on the porch, allowing the homeowners and guests to enjoy a meal or time together free from worry, harsh sunlight, and bugs.
We are proud to have worked with such a fantastic team of architects, designers, and builders on this beautiful home and to share the result here!
---
Photography by Jack Gardner
286 foton på foajé
1