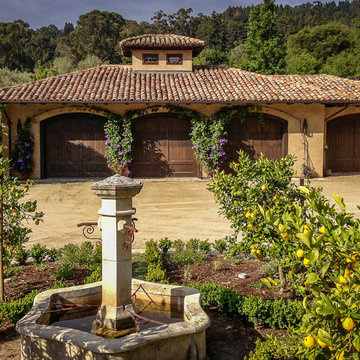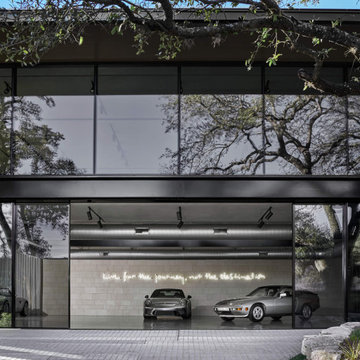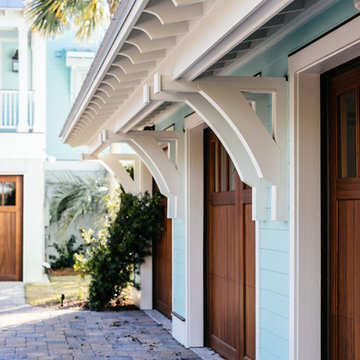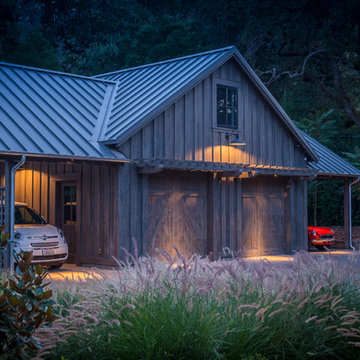697 foton på fristående fyrbils garage och förråd
Sortera efter:
Budget
Sortera efter:Populärt i dag
1 - 20 av 697 foton
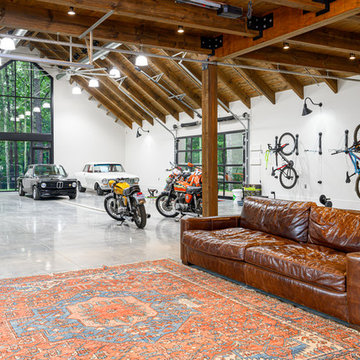
Industriell inredning av ett mycket stort fristående fyrbils kontor, studio eller verkstad

Detached 4-car garage with 1,059 SF one-bedroom apartment above and 1,299 SF of finished storage space in the basement.
Exempel på en stor klassisk fristående fyrbils garage och förråd
Exempel på en stor klassisk fristående fyrbils garage och förråd
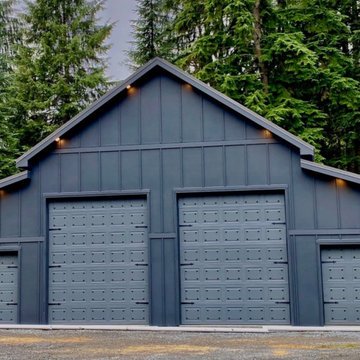
Raised the roof and added garage doors to make the shop more useful.
Idéer för att renovera ett stort industriellt fristående fyrbils kontor, studio eller verkstad
Idéer för att renovera ett stort industriellt fristående fyrbils kontor, studio eller verkstad
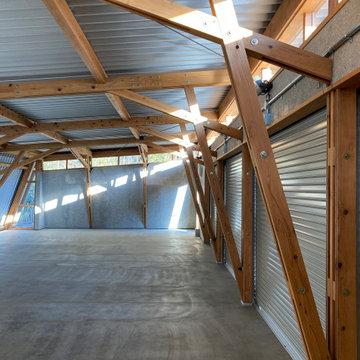
角田木造ガーレジ内部ディテール(朝)
Bild på ett litet vintage fristående fyrbils kontor, studio eller verkstad
Bild på ett litet vintage fristående fyrbils kontor, studio eller verkstad
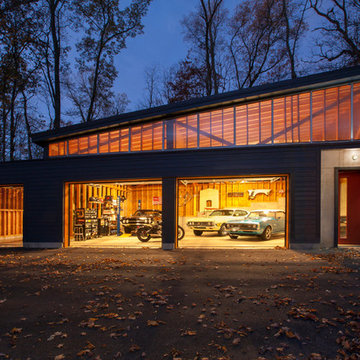
Front garage elevation highlights glass overhead doors and clerestory shed roof structure. - Architecture + Photography: HAUS
Inspiration för ett stort 60 tals fristående fyrbils kontor, studio eller verkstad
Inspiration för ett stort 60 tals fristående fyrbils kontor, studio eller verkstad

This detached garage uses vertical space for smart storage. A lift was installed for the owners' toys including a dirt bike. A full sized SUV fits underneath of the lift and the garage is deep enough to site two cars deep, side by side. Additionally, a storage loft can be accessed by pull-down stairs. Trex flooring was installed for a slip-free, mess-free finish. The outside of the garage was built to match the existing home while also making it stand out with copper roofing and gutters. A mini-split air conditioner makes the space comfortable for tinkering year-round. The low profile garage doors and wall-mounted opener also keep vertical space at a premium.
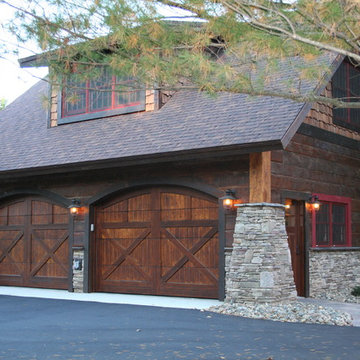
Rustik inredning av en stor fristående fyrbils garage och förråd
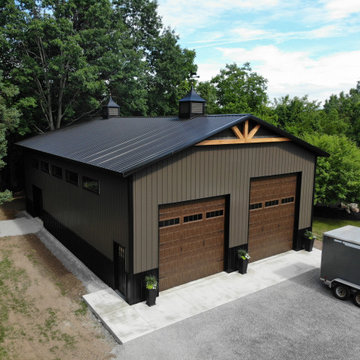
Where Sophistication Meets Storage: The stylish pole barn is a seamless blend of function and fashion. With ample space for large vehicles or RV storage, the barn stands as a proud, elegant addition to the property, while the surrounding greenery emphasizes its serene, rural setting.
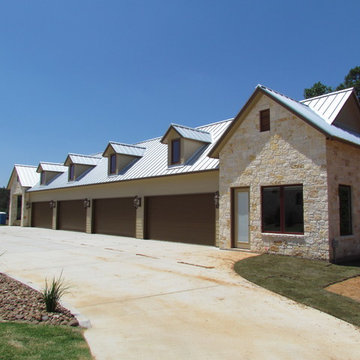
Every Man's Dream Garage!
Lantlig inredning av en stor fristående fyrbils garage och förråd
Lantlig inredning av en stor fristående fyrbils garage och förråd
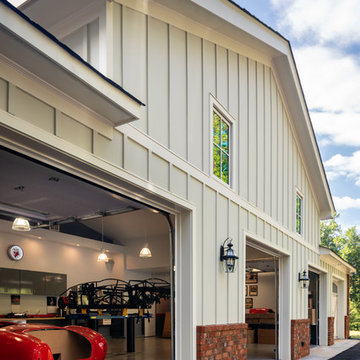
Ansel Olsen
Inredning av ett klassiskt stort fristående fyrbils kontor, studio eller verkstad
Inredning av ett klassiskt stort fristående fyrbils kontor, studio eller verkstad
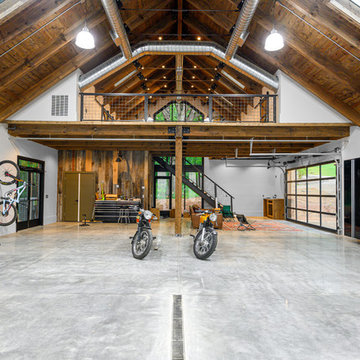
Idéer för mycket stora industriella fristående fyrbils kontor, studior eller verkstäder
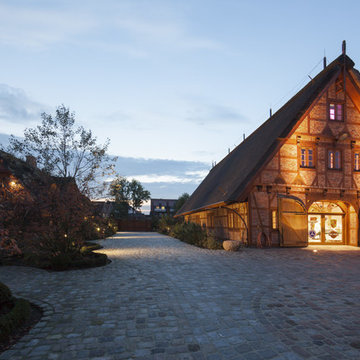
Außergewöhnliche Oldtimergarage im Landhausstil trifft auf exklusives LICHTkonzept. Die Wechselbeziehung des besonderen Charmes und modernster Lichttechnik tauchen die Fahrzeuge in eine einzigartige Atmosphäre.
In diesem Jahrhundert errichtet, bietet die Scheune Platz für einige Oldtimer und einen geschmackvollen Weinkeller. Zusätzlich kann der Raum der historischen Fahrzeuge als Ort für Festlichkeiten genutzt werden. Unser Lichtkonzept greift alle Nutzungsmöglichkeiten auf, so dass zu jeder Zeit ein stilvolles Ambiente entsteht.
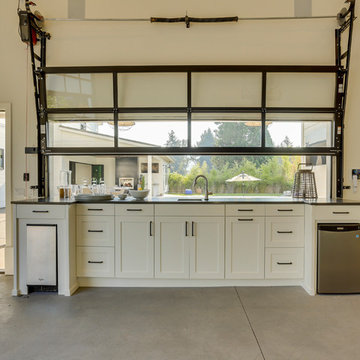
REPIXS
Idéer för ett mycket stort lantligt fristående kontor, studio eller verkstad
Idéer för ett mycket stort lantligt fristående kontor, studio eller verkstad
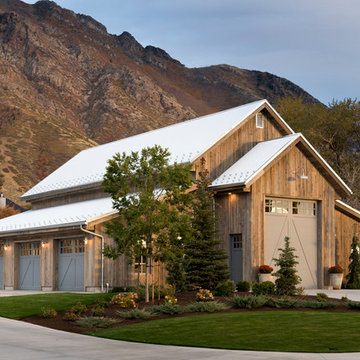
Jared Medly
Inspiration för en lantlig fristående fyrbils garage och förråd
Inspiration för en lantlig fristående fyrbils garage och förråd
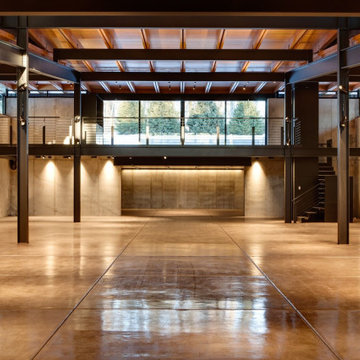
A minimal insertion into a densely wooded landscape, the Collector’s Pavilion provides the owners with an 8,000 sf private fitness space and vintage automobile gallery. On a gently sloping site in amongst a grove of trees, the pavilion slides into the topography - mimicking and contrasting the surrounding landscape with a folded roof plane that hovers over a board formed concrete base.
The clients’ requirement for a nearby room to display a growing car collection as well as provide a remote area for personal fitness carries with it a series of challenges related to privacy and security. The pavilion nestles into the wooded site - finding a home in a small clearing - and merges with the sloping landscape. The building has dual personalities, serving as a private and secure bunker from the exterior, while transforming into a warm and inviting space on the interior. The use of indirect light and the need to obscure direct views from the public right away provides the client with adequate day light for day-to-day use while ensuring that strict privacy is maintained. This shifting personality is also dramatically affected by the seasons - contrasting and merging with the surrounding environment depending on the time of year.
The Collector’s Pavilion employs meticulous detailing of its concrete to steel to wood connections, exploring the grounded nature of poured concrete in conjunction with a delicate wood roof system that floats above a grid of steel. Above all, the Pavilion harmonizes with it’s natural surroundings through it’s materiality, formal language, and siting.
Overview
Chenequa, WI
Size
8,000 sf
Completion Date
May 2013
Services
Architecture, Landscape Architecture, Interior Design
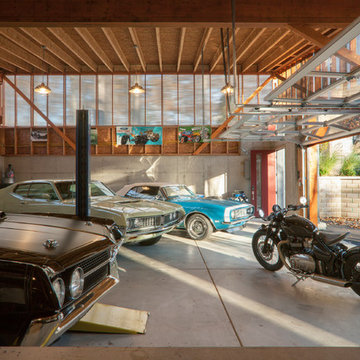
Ample garage size allows various configurations as client vintage auto collection evolves - Architecture + Photography: HAUS
Inspiration för ett stort retro fristående fyrbils kontor, studio eller verkstad
Inspiration för ett stort retro fristående fyrbils kontor, studio eller verkstad
697 foton på fristående fyrbils garage och förråd
1
