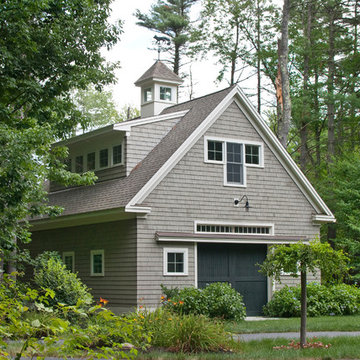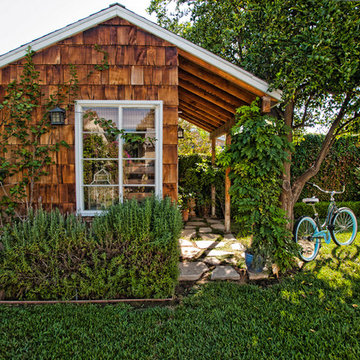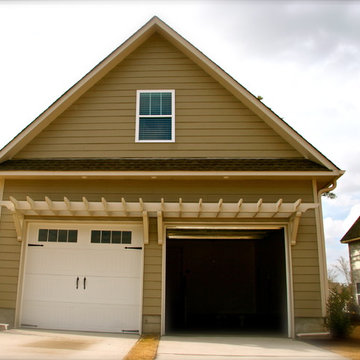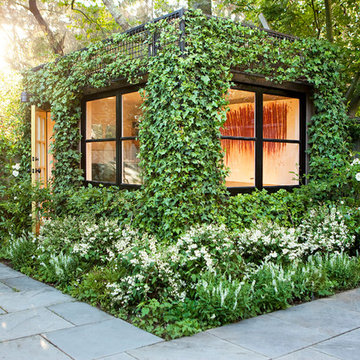15 796 foton på fristående garage och förråd
Sortera efter:
Budget
Sortera efter:Populärt i dag
141 - 160 av 15 796 foton
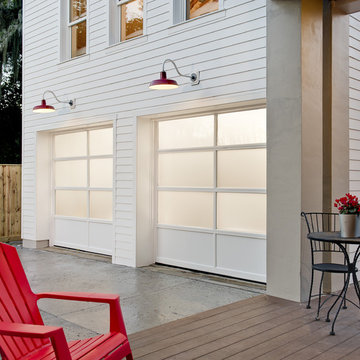
Clopay Avante Collection glass garage doors with a white aluminum frame and panels on a modern farmhouse garage.
Idéer för en mellanstor lantlig fristående garage och förråd
Idéer för en mellanstor lantlig fristående garage och förråd
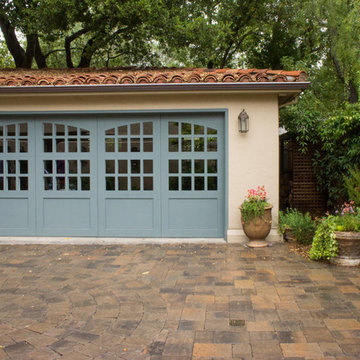
Hoi Ning Wong
Idéer för att renovera en medelhavsstil fristående tvåbils garage och förråd
Idéer för att renovera en medelhavsstil fristående tvåbils garage och förråd
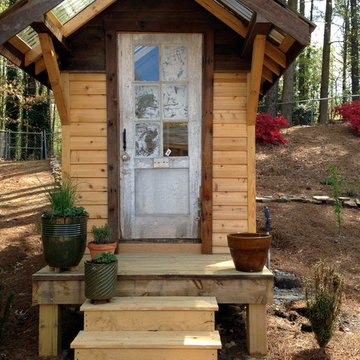
Urban Agriculture Inc.
Idéer för att renovera ett litet lantligt fristående trädgårdsskjul
Idéer för att renovera ett litet lantligt fristående trädgårdsskjul
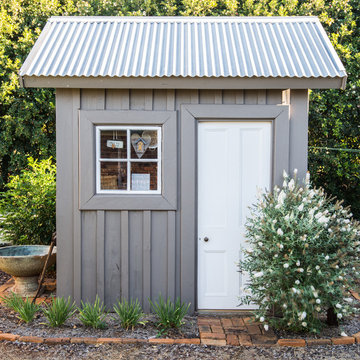
Peter Taylor (www.shotglassphotography.com.au)
Lantlig inredning av en liten fristående garage och förråd
Lantlig inredning av en liten fristående garage och förråd
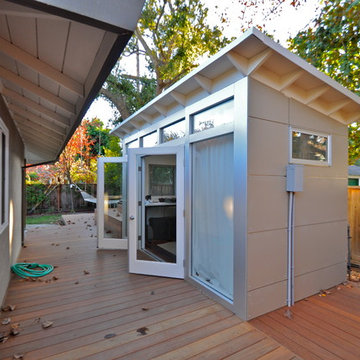
An 8x14 Studio Shed - a great length for a long and narrow space. There is a music recording studio at one end and a desk for office work and crafts at the other.
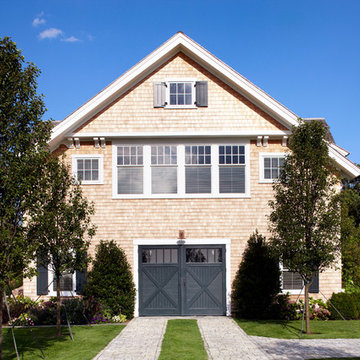
Greg Premru
Inspiration för en mycket stor maritim fristående garage och förråd
Inspiration för en mycket stor maritim fristående garage och förråd
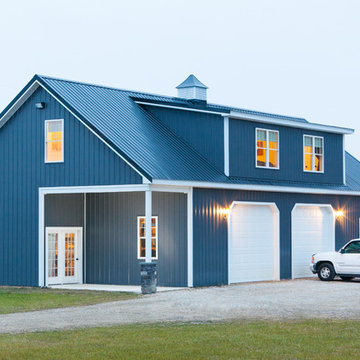
The Pole Building on this property has an exterior that matches the main house.
Dutch Huff Photography
Foto på en stor vintage fristående garage och förråd
Foto på en stor vintage fristående garage och förråd
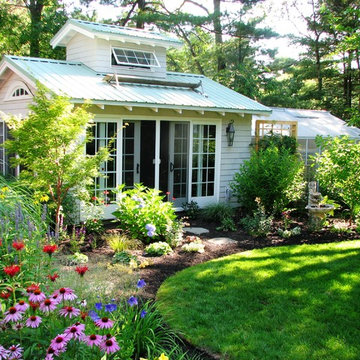
Summer blooming perennials and ornamental grasses frame in the back yard.
Design and photo by Bob Trainor
Exempel på en stor klassisk fristående garage och förråd, med växthus
Exempel på en stor klassisk fristående garage och förråd, med växthus
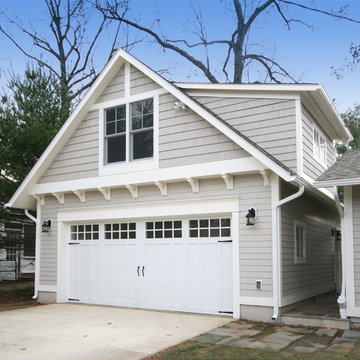
Robert Nehrebecky AIA, Re:New Architecture
Idéer för att renovera en vintage fristående garage och förråd
Idéer för att renovera en vintage fristående garage och förråd
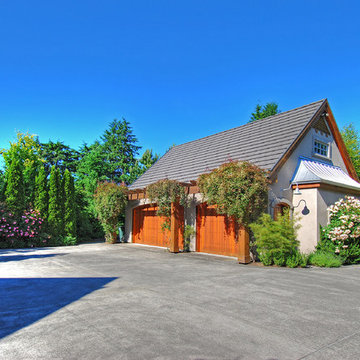
Detached 3 car garage/shop
Idéer för stora vintage fristående tvåbils kontor, studior eller verkstäder
Idéer för stora vintage fristående tvåbils kontor, studior eller verkstäder

Rosedale ‘PARK’ is a detached garage and fence structure designed for a residential property in an old Toronto community rich in trees and preserved parkland. Located on a busy corner lot, the owner’s requirements for the project were two fold:
1) They wanted to manage views from passers-by into their private pool and entertainment areas while maintaining a connection to the ‘park-like’ public realm; and
2) They wanted to include a place to park their car that wouldn’t jeopardize the natural character of the property or spoil one’s experience of the place.
The idea was to use the new garage, fence, hard and soft landscaping together with the existing house, pool and two large and ‘protected’ trees to create a setting and a particular sense of place for each of the anticipated activities including lounging by the pool, cooking, dining alfresco and entertaining large groups of friends.
Using wood as the primary building material, the solution was to create a light, airy and luminous envelope around each component of the program that would provide separation without containment. The garage volume and fence structure, framed in structural sawn lumber and a variety of engineered wood products, are wrapped in a dark stained cedar skin that is at once solid and opaque and light and transparent.
The fence, constructed of staggered horizontal wood slats was designed for privacy but also lets light and air pass through. At night, the fence becomes a large light fixture providing an ambient glow for both the private garden as well as the public sidewalk. Thin striations of light wrap around the interior and exterior of the property. The wall of the garage separating the pool area and the parked car is an assembly of wood framed windows clad in the same fence material. When illuminated, this poolside screen transforms from an edge into a nearly transparent lantern, casting a warm glow by the pool. The large overhang gives the area by the by the pool containment and sense of place. It edits out the view of adjacent properties and together with the pool in the immediate foreground frames a view back toward the home’s family room. Using the pool as a source of light and the soffit of the overhang a reflector, the bright and luminous water shimmers and reflects light off the warm cedar plane overhead. All of the peripheral storage within the garage is cantilevered off of the main structure and hovers over native grade to significantly reduce the footprint of the building and minimize the impact on existing tree roots.
The natural character of the neighborhood inspired the extensive use of wood as the projects primary building material. The availability, ease of construction and cost of wood products made it possible to carefully craft this project. In the end, aside from its quiet, modern expression, it is well-detailed, allowing it to be a pragmatic storage box, an elevated roof 'garden', a lantern at night, a threshold and place of occupation poolside for the owners.
Photo: Bryan Groulx
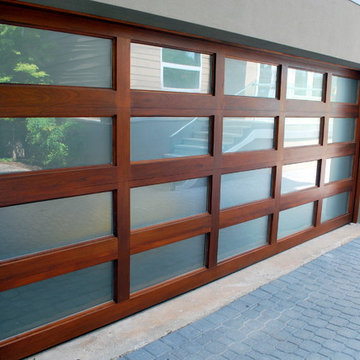
Mahogany framed Full View door provides a very different "feel" than its aluminum framed brethren. Softer and more sophisticated, me thinks.
Inredning av ett modernt stort fristående tvåbils kontor, studio eller verkstad
Inredning av ett modernt stort fristående tvåbils kontor, studio eller verkstad
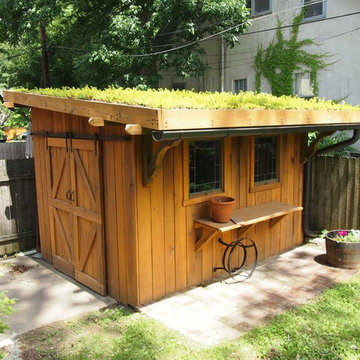
Plants and shed one year later.
Klassisk inredning av ett litet fristående trädgårdsskjul
Klassisk inredning av ett litet fristående trädgårdsskjul
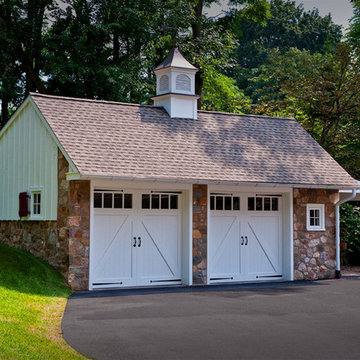
With the inspiration of a charming old stone farm house Warren Claytor Architects, designed the new detached garage as well as the addition and renovations to this home. It included a new kitchen, new outdoor terrace, new sitting and dining space breakfast room, mudroom, master bathroom, endless details and many recycled materials including wood beams, flooring, hinges and antique brick. Photo Credit: John Chew
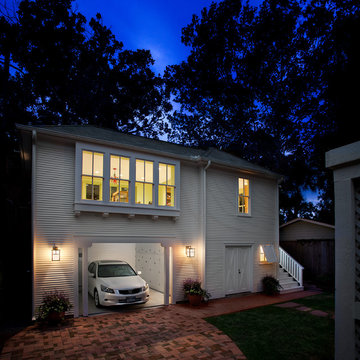
www.zacseewaldphotography.com
Exempel på ett mellanstort modernt fristående gästhus
Exempel på ett mellanstort modernt fristående gästhus
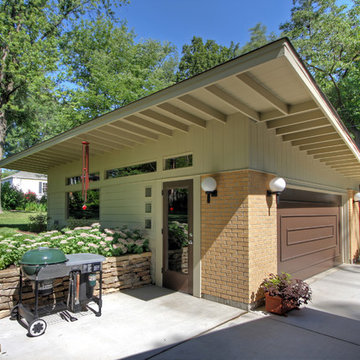
A renowned St. Louis mid-century modern architect's home in St. Louis, MO is now owned by his son, who grew up in the home. The original detached garage was failing.
Mosby architects worked with the architect's original drawings of the home to create a new garage that matched and echoed the style of the home, from roof slope to brick color. Several pieces from the original garage were salvaged to be used on and around the new detached garage. New landscaping was part of this design-build project by Mosby Building Arts.
Photos by Mosby Building Arts.
15 796 foton på fristående garage och förråd
8
