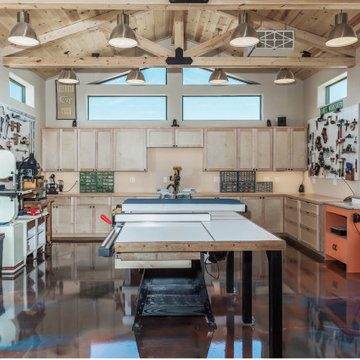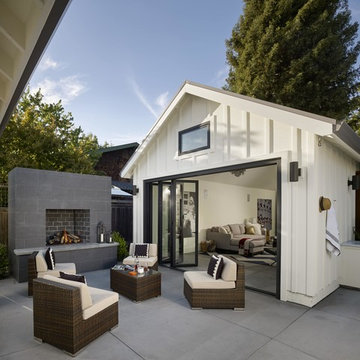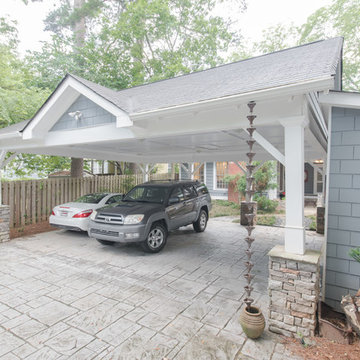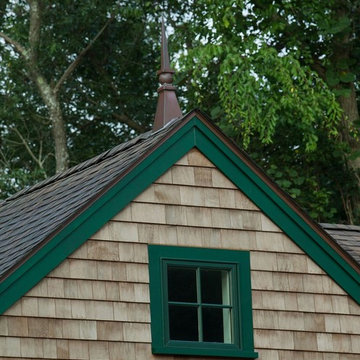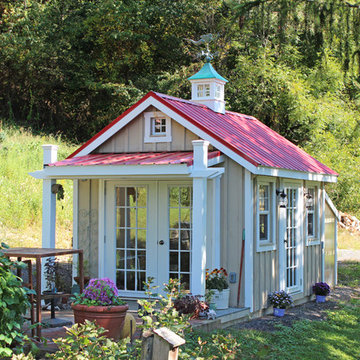15 799 foton på fristående garage och förråd
Sortera efter:
Budget
Sortera efter:Populärt i dag
61 - 80 av 15 799 foton
Artikel 1 av 2
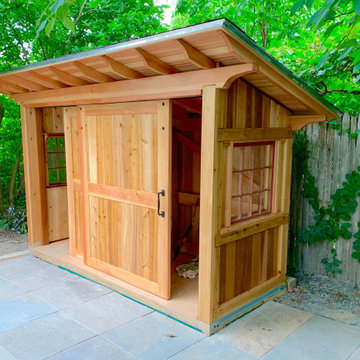
Concealed sliding doors (Fir & cedar), Fir headers and rafters, T&G cedar siding, bluestone threshold and pathway.
Foto på ett litet amerikanskt fristående trädgårdsskjul
Foto på ett litet amerikanskt fristående trädgårdsskjul
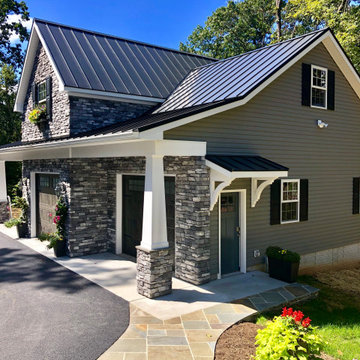
A 3 car garage with rooms above . The building has a poured foundation , vaulted ceiling in one bay for car lift , metal standing seem roof , stone on front elevation , craftsman style post and brackets on portico , Anderson windows , full hvac system, granite color siding
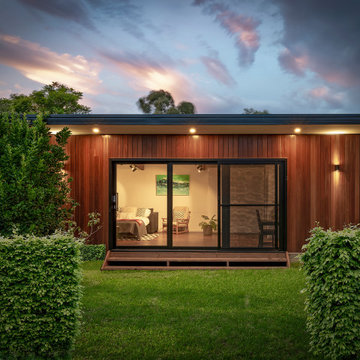
garden studio, granny flat, modular design, sustainable
Idéer för funkis fristående gästhus
Idéer för funkis fristående gästhus
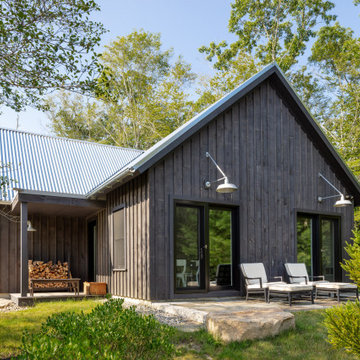
Guest Cottage /
Photographer: Robert Brewster Photography /
Architect: Matthew McGeorge, McGeorge Architecture Interiors
Bild på ett stort lantligt fristående gästhus
Bild på ett stort lantligt fristående gästhus
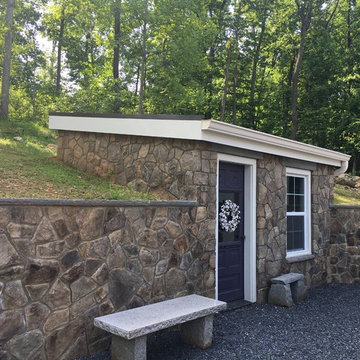
Small outbuilding that acts as a garden shed and wet bar during parties.
Inspiration för en stor lantlig fristående garage och förråd
Inspiration för en stor lantlig fristående garage och förråd
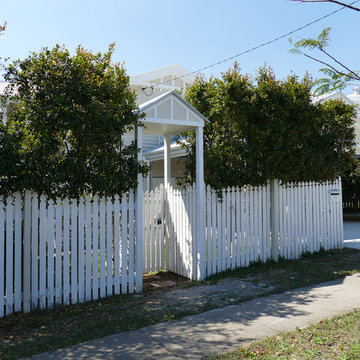
UDS Projects was engaged to build a gatehouse, new carport and cut and lay a new driveway. The brief from the client was that the detailing in the house facade needed to be carried across into these new structural elements so that it complemented the look of the house rather than being merely add ons that would detract from the beautiful timber work that this Queenslander displays.
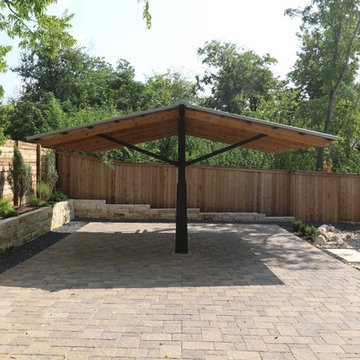
The Wethersfield home is a “Contributing Structure” within one of Central Austin’s most historic neighborhoods.
Thanks to the design vision and engineering of the Barley|Pfeiffer Architecture team, the fine execution and contributions of Tommy Hudson with Hudson Custom Builder, and the commitment of the Owner, the outcome is a very comfortable, healthy and nicely day lit, 1600 square foot home that is expected to have energy consumption bills 50% less than those before, despite being almost 190 square feet larger.
A new kitchen was designed for better function and efficiencies. A screened-in porch makes for great outdoor living within a semi-private setting - and without the bugs! New interior fixtures, fittings and finishes were chosen to honor the home’s original 1930’s character while providing tasteful aesthetic upgrades.
Photo: Oren Mitzner, AIA NCARB
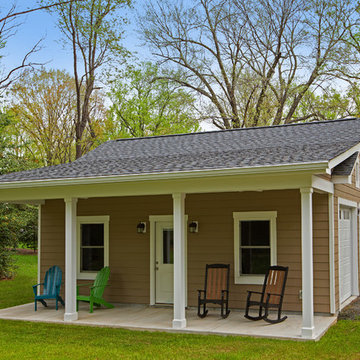
Our clients in Centreville, VA were looking add a detached garage to their Northern Virginia home that matched their current home both aesthetically and in charm. The homeowners wanted an open porch to enjoy the beautiful setting of their backyard. The finished project looks as if it has been with the home all along.
Photos courtesy of Greg Hadley Photography http://www.greghadleyphotography.com/
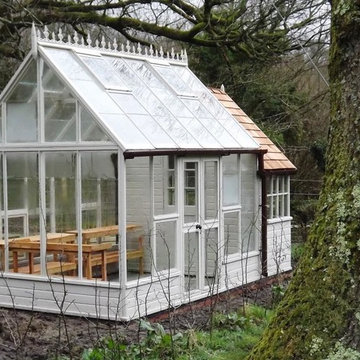
The site had been used as a spoil site whilst building work on the main house was undertaken. It was cleaned and rotovated before the concrete base and brick course was laid.
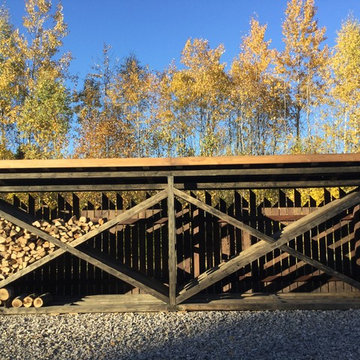
Дровник размер 6мх1,2мх2,5м
Пятакова Ольга
Exempel på en stor modern fristående garage och förråd
Exempel på en stor modern fristående garage och förråd
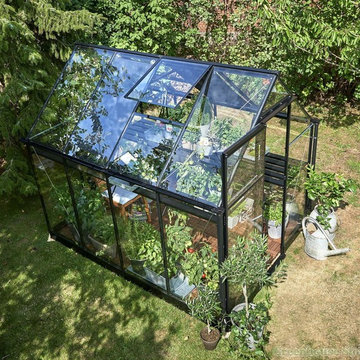
NEW - Halls Qube Greenhouse from Greenhouse Stores.
6ft Wide (6x6, 6x7 and 6x10)
Toughened Glass
Bar Capping
Black Powder Coated Frame
Roof Vents
Sliding Door
10 Rear Warranty
Installation Available
FREE DELIVERY
Call Greenhouse Stores on 0800 098 8877 for more information.

We renovated the exterior and the 4-car garage of this colonial, New England-style estate in Haverford, PA. The 3-story main house has white, western red cedar siding and a green roof. The detached, 4-car garage also functions as a gentleman’s workshop. Originally, that building was two separate structures. The challenge was to create one building with a cohesive look that fit with the main house’s New England style. Challenge accepted! We started by building a breezeway to connect the two structures. The new building’s exterior mimics that of the main house’s siding, stone and roof, and has copper downspouts and gutters. The stone exterior has a German shmear finish to make the stone look as old as the stone on the house. The workshop portion features mahogany, carriage style doors. The workshop floors are reclaimed Belgian block brick.
RUDLOFF Custom Builders has won Best of Houzz for Customer Service in 2014, 2015 2016 and 2017. We also were voted Best of Design in 2016, 2017 and 2018, which only 2% of professionals receive. Rudloff Custom Builders has been featured on Houzz in their Kitchen of the Week, What to Know About Using Reclaimed Wood in the Kitchen as well as included in their Bathroom WorkBook article. We are a full service, certified remodeling company that covers all of the Philadelphia suburban area. This business, like most others, developed from a friendship of young entrepreneurs who wanted to make a difference in their clients’ lives, one household at a time. This relationship between partners is much more than a friendship. Edward and Stephen Rudloff are brothers who have renovated and built custom homes together paying close attention to detail. They are carpenters by trade and understand concept and execution. RUDLOFF CUSTOM BUILDERS will provide services for you with the highest level of professionalism, quality, detail, punctuality and craftsmanship, every step of the way along our journey together.
Specializing in residential construction allows us to connect with our clients early in the design phase to ensure that every detail is captured as you imagined. One stop shopping is essentially what you will receive with RUDLOFF CUSTOM BUILDERS from design of your project to the construction of your dreams, executed by on-site project managers and skilled craftsmen. Our concept: envision our client’s ideas and make them a reality. Our mission: CREATING LIFETIME RELATIONSHIPS BUILT ON TRUST AND INTEGRITY.
Photo Credit: JMB Photoworks
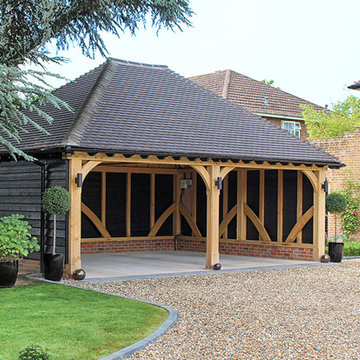
Extra widened garage bays at a Country home in Surrey. This Classic Barn designs was a turnkey project where we landscaped the entire driveway and boundary fencing with bespoke automated entry gates around the property front.
Visit our handmade joinery section on our website to view more handmade hardwood gates.
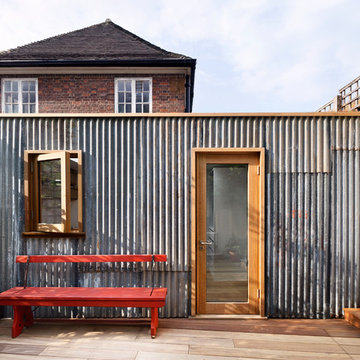
Ollie Hammick
Idéer för ett mellanstort industriellt fristående kontor, studio eller verkstad
Idéer för ett mellanstort industriellt fristående kontor, studio eller verkstad
15 799 foton på fristående garage och förråd
4
