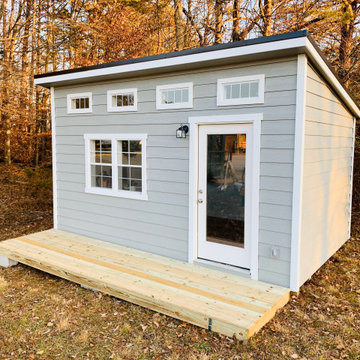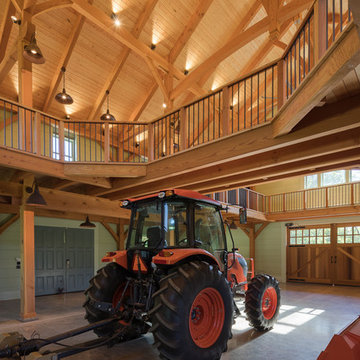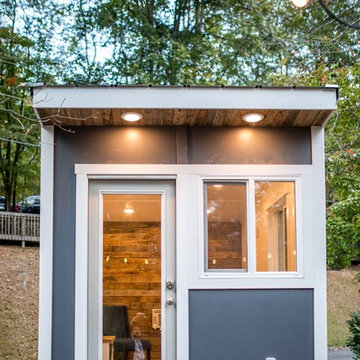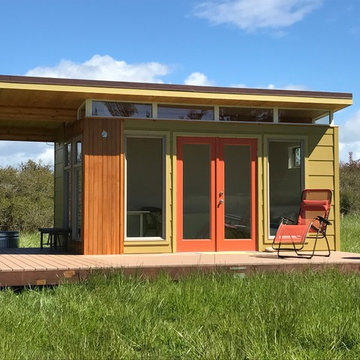4 340 foton på fristående kontor, studio eller verkstad
Sortera efter:
Budget
Sortera efter:Populärt i dag
1 - 20 av 4 340 foton

Inspiration för lantliga fristående kontor, studior eller verkstäder

The conversion of this iconic American barn into a Writer’s Studio was conceived of as a tranquil retreat with natural light and lush views to stimulate inspiration for both husband and wife. Originally used as a garage with two horse stalls, the existing stick framed structure provided a loft with ideal space and orientation for a secluded studio. Signature barn features were maintained and enhanced such as horizontal siding, trim, large barn doors, cupola, roof overhangs, and framing. New features added to compliment the contextual significance and sustainability aspect of the project were reclaimed lumber from a razed barn used as flooring, driftwood retrieved from the shores of the Hudson River used for trim, and distressing / wearing new wood finishes creating an aged look. Along with the efforts for maintaining the historic character of the barn, modern elements were also incorporated into the design to provide a more current ensemble based on its new use. Elements such a light fixtures, window configurations, plumbing fixtures and appliances were all modernized to appropriately represent the present way of life.

A new workshop and build space for a fellow creative!
Seeking a space to enable this set designer to work from home, this homeowner contacted us with an idea for a new workshop. On the must list were tall ceilings, lit naturally from the north, and space for all of those pet projects which never found a home. Looking to make a statement, the building’s exterior projects a modern farmhouse and rustic vibe in a charcoal black. On the interior, walls are finished with sturdy yet beautiful plywood sheets. Now there’s plenty of room for this fun and energetic guy to get to work (or play, depending on how you look at it)!
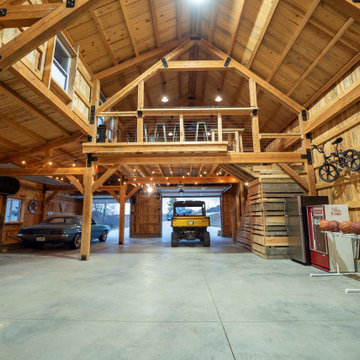
Post and beam two car garage with storage space and loft overhead
Rustik inredning av ett stort fristående tvåbils kontor, studio eller verkstad
Rustik inredning av ett stort fristående tvåbils kontor, studio eller verkstad
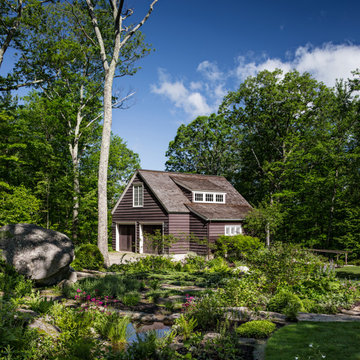
Our client, with whom we had worked on a number of projects over the years, enlisted our help in transforming her family’s beloved but deteriorating rustic summer retreat, built by her grandparents in the mid-1920’s, into a house that would be livable year-‘round. It had served the family well but needed to be renewed for the decades to come without losing the flavor and patina they were attached to.
The house was designed by Ruth Adams, a rare female architect of the day, who also designed in a similar vein a nearby summer colony of Vassar faculty and alumnae.
To make Treetop habitable throughout the year, the whole house had to be gutted and insulated. The raw homosote interior wall finishes were replaced with plaster, but all the wood trim was retained and reused, as were all old doors and hardware. The old single-glazed casement windows were restored, and removable storm panels fitted into the existing in-swinging screen frames. New windows were made to match the old ones where new windows were added. This approach was inherently sustainable, making the house energy-efficient while preserving most of the original fabric.
Changes to the original design were as seamless as possible, compatible with and enhancing the old character. Some plan modifications were made, and some windows moved around. The existing cave-like recessed entry porch was enclosed as a new book-lined entry hall and a new entry porch added, using posts made from an oak tree on the site.
The kitchen and bathrooms are entirely new but in the spirit of the place. All the bookshelves are new.
A thoroughly ramshackle garage couldn’t be saved, and we replaced it with a new one built in a compatible style, with a studio above for our client, who is a writer.
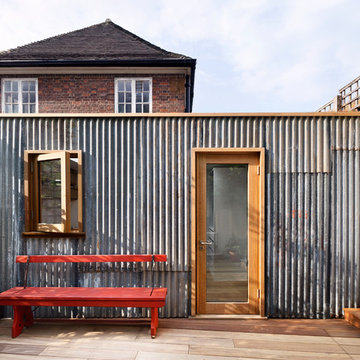
Ollie Hammick
Idéer för ett mellanstort industriellt fristående kontor, studio eller verkstad
Idéer för ett mellanstort industriellt fristående kontor, studio eller verkstad
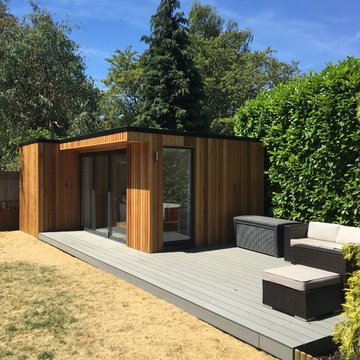
A fabulous 6x4m garden building complete with eco loo, electricity, wi-fi and running water. The perfect place to work, rest and play all year round.
Bild på ett mellanstort funkis fristående kontor, studio eller verkstad
Bild på ett mellanstort funkis fristående kontor, studio eller verkstad
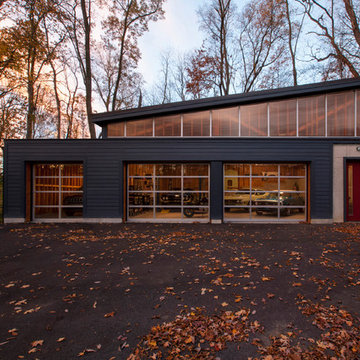
Front garage elevation highlights glass overhead doors and clerestory shed roof structure. - Architecture + Photography: HAUS
Idéer för stora retro fristående fyrbils kontor, studior eller verkstäder
Idéer för stora retro fristående fyrbils kontor, studior eller verkstäder
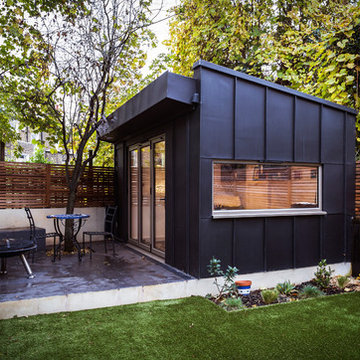
Home office. Zinc Clad, Garden Room
Rick McCullagh
Idéer för att renovera ett litet funkis fristående kontor, studio eller verkstad
Idéer för att renovera ett litet funkis fristående kontor, studio eller verkstad
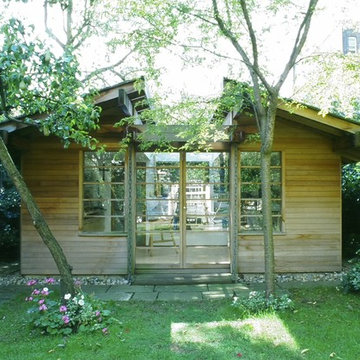
Inspiration för ett mellanstort orientaliskt fristående kontor, studio eller verkstad

Exempel på ett mellanstort klassiskt fristående tvåbils kontor, studio eller verkstad
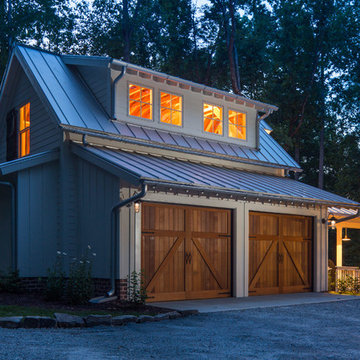
Southern Living House Plan with lots of outdoor living space. Expertly built by t-Olive Properties (www.toliveproperties.com). Photo Credit: David Cannon Photography (www.davidcannonphotography.com)
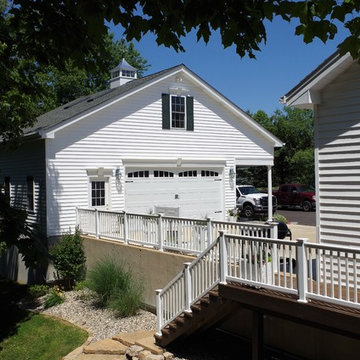
This detached garage near Greensfelder County Park was built to look like the house it sits next to. The lower level is a two car garage with ample work room space. The second floor is a children's play room which could also serve as a nice office space or crating area.
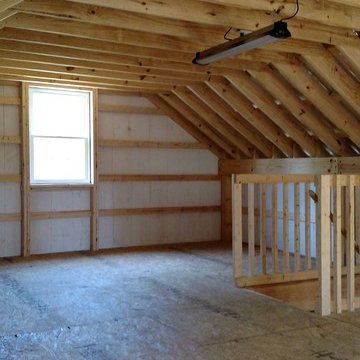
Two-story pole barn with whitewash pine board & batten siding, black metal roofing, Okna 5500 series Double Hung vinyl windows with grids, unfinished interior with OSB as 2nd floor work space, and stair case with landing.
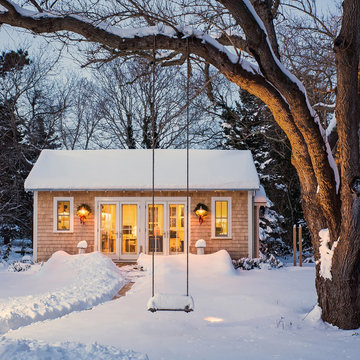
Gil Jacobs Photography
Idéer för ett lantligt fristående kontor, studio eller verkstad
Idéer för ett lantligt fristående kontor, studio eller verkstad
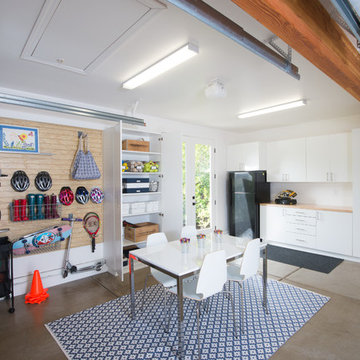
Art in a garage? Yes please! The kids' art elevates and personalizes this space. A section of maple slatwall with baskets, hook and shelves gives them plenty of easily-accessible storage. An art cabinet hides away all of their tools and supplies, yet keeps them handy at kid height.
4 340 foton på fristående kontor, studio eller verkstad
1
