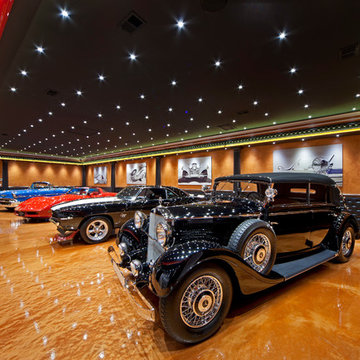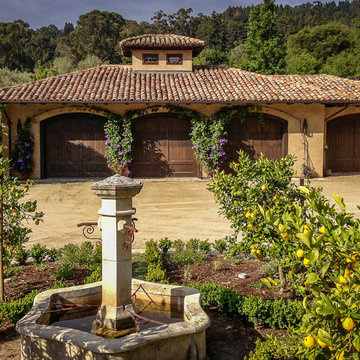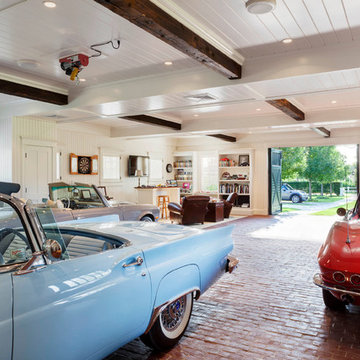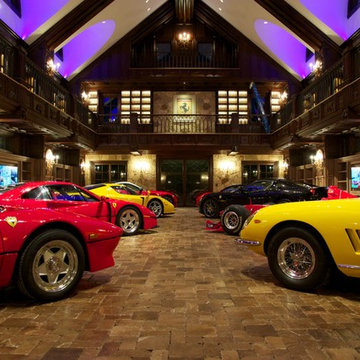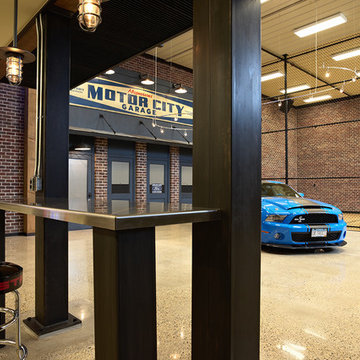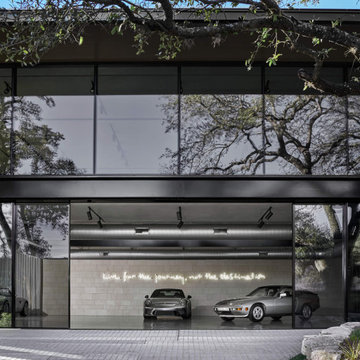2 018 foton på fyrbils garage och förråd
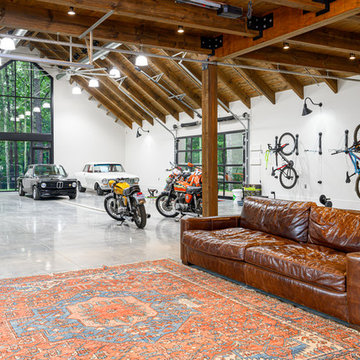
Industriell inredning av ett mycket stort fristående fyrbils kontor, studio eller verkstad

Detached 4-car garage with 1,059 SF one-bedroom apartment above and 1,299 SF of finished storage space in the basement.
Exempel på en stor klassisk fristående fyrbils garage och förråd
Exempel på en stor klassisk fristående fyrbils garage och förråd
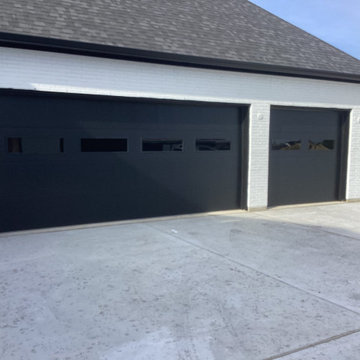
Our Certified Service Professionals have completed an install on another beautiful "New Build" home with stunning garage doors! There are three Black Flush Panel garage doors on this home, with two having tinted windows! All three doors were high lifted to allow the door to come closer to the ceiling in the open position. Ready for new doors? Contact us today for your free on-site estimate with our Certified Service Professionals! You can reach us at (972)-422-1695 or Planooverhead.com/contact-us/
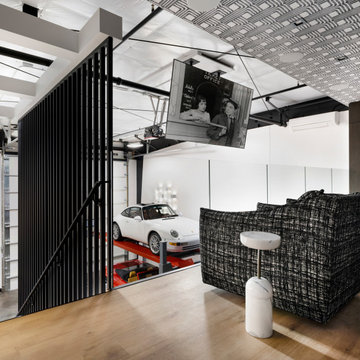
Modern garage condo with entertaining and workshop space
Inredning av en industriell mellanstor tillbyggd fyrbils garage och förråd
Inredning av en industriell mellanstor tillbyggd fyrbils garage och förråd
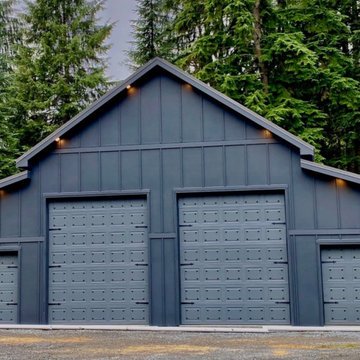
Raised the roof and added garage doors to make the shop more useful.
Idéer för att renovera ett stort industriellt fristående fyrbils kontor, studio eller verkstad
Idéer för att renovera ett stort industriellt fristående fyrbils kontor, studio eller verkstad
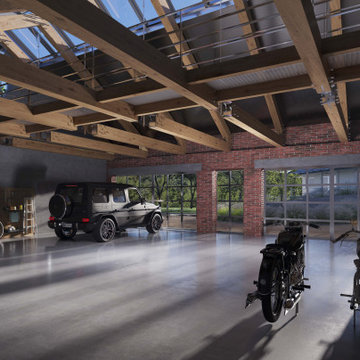
Neben einem Villenneubau sollte auf dem vorhandenen großzügig dimensionierten Grundstück auch eine Oldtimer-Garage gebaut werden.
Der Wunsch des Bauherren war ein Gebäude zu erschaffen, welches Hauptfassade von der Terrasse der Villa gut ersichtlich ist, aber sonst von allen anderen Seiten möglichst unauffällig innerhalb der Außenanlage in Erscheinung tritt. Der Innenraum von insgesamt 120 qm Nutzfläche ist nicht nur als Aufbewahrungsstätte für PKW und Motorrad-Oldtimer gedacht, sondern auch als Werkstatt und Aufenthaltsraum für den Besitzer und seine Besucher.
Die stützenfreie Dachkonstruktion besteht aus Leimbinder mit einem Stahlzugband mittig vom First. Die erste Balkenlage dient gleichzeitig als tragende Konstruktion für einen begehbaren Steg, von welchem die Oldtimer-Exponate auch von oberhalb betrachtet werden können.
Die transparenten schaufensterartigen Tore mit Stahlsprossen sollen den Loft-Charakter des Innenraums weiter verstärken.
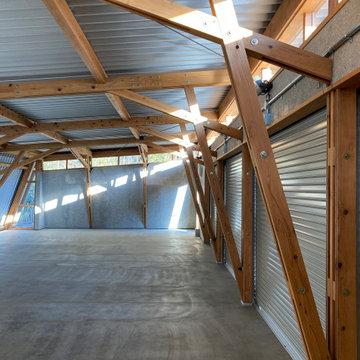
角田木造ガーレジ内部ディテール(朝)
Bild på ett litet vintage fristående fyrbils kontor, studio eller verkstad
Bild på ett litet vintage fristående fyrbils kontor, studio eller verkstad
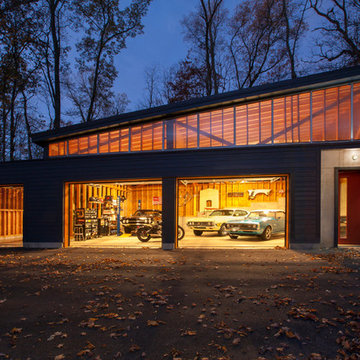
Front garage elevation highlights glass overhead doors and clerestory shed roof structure. - Architecture + Photography: HAUS
Inspiration för ett stort 60 tals fristående fyrbils kontor, studio eller verkstad
Inspiration för ett stort 60 tals fristående fyrbils kontor, studio eller verkstad
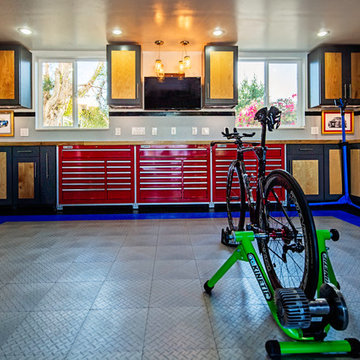
©PixelProFoto (Alison Huntley & Jon Naugle)
Eklektisk inredning av en stor tillbyggd fyrbils garage och förråd
Eklektisk inredning av en stor tillbyggd fyrbils garage och förråd

This detached garage uses vertical space for smart storage. A lift was installed for the owners' toys including a dirt bike. A full sized SUV fits underneath of the lift and the garage is deep enough to site two cars deep, side by side. Additionally, a storage loft can be accessed by pull-down stairs. Trex flooring was installed for a slip-free, mess-free finish. The outside of the garage was built to match the existing home while also making it stand out with copper roofing and gutters. A mini-split air conditioner makes the space comfortable for tinkering year-round. The low profile garage doors and wall-mounted opener also keep vertical space at a premium.
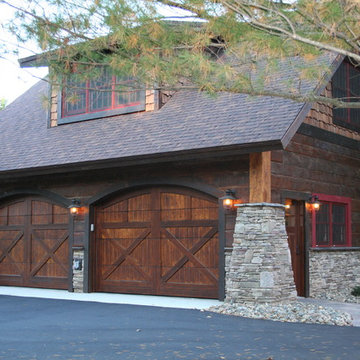
Rustik inredning av en stor fristående fyrbils garage och förråd

This set of cabinets and washing station is just inside the large garage. The washing area is to rinse off boots, fishing gear and the like prior to hanging them up. The doorway leads into the home--to the right is the laundry & guest suite to the left the balance of the home.
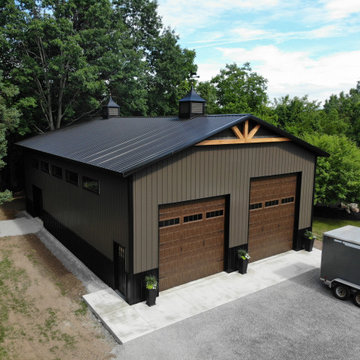
Where Sophistication Meets Storage: The stylish pole barn is a seamless blend of function and fashion. With ample space for large vehicles or RV storage, the barn stands as a proud, elegant addition to the property, while the surrounding greenery emphasizes its serene, rural setting.
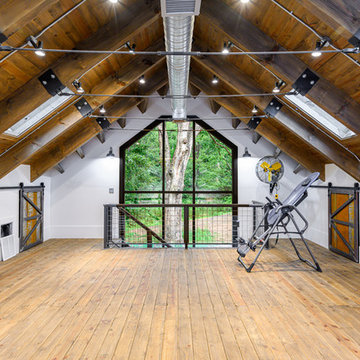
Inspiration för mycket stora industriella fristående fyrbils kontor, studior eller verkstäder
2 018 foton på fyrbils garage och förråd
1
