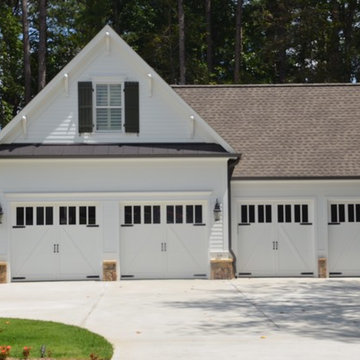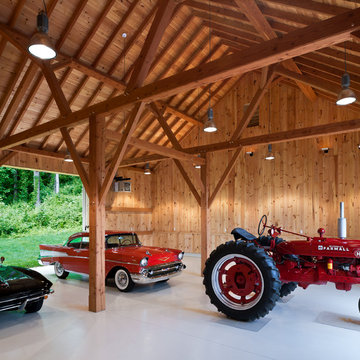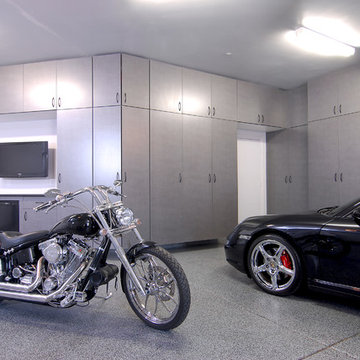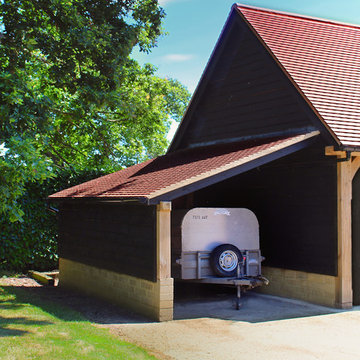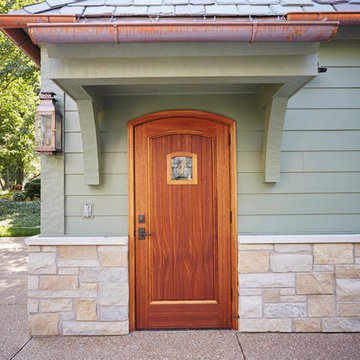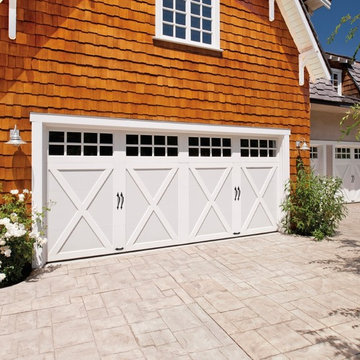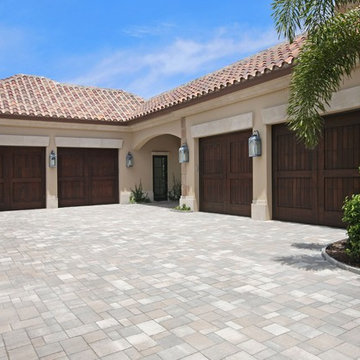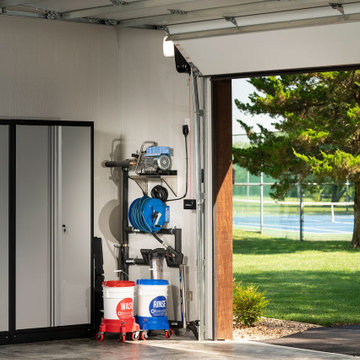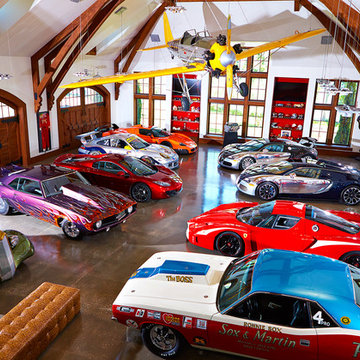2 018 foton på fyrbils garage och förråd
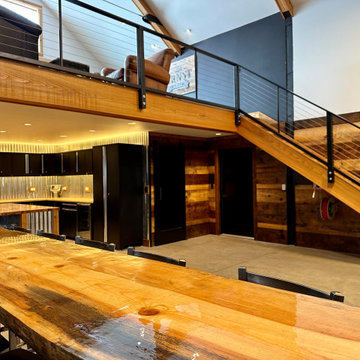
Here's my shop/office. I call it the "Shoffice". It's a space to house my classic cars, a workshop to work on them, and an office on the loft for my work from home day job. The interior of the visible space is 50' x 50', but there's an additional 12' x 50' space through the door under the stairs that leads to an RV bay and an additional "dirty" workspace that contains a deep utility sink, compressor, work benches and storage shelves, a storage loft, and the water heater.
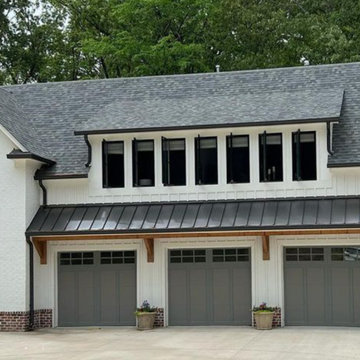
Detached carriage house garage: 1100 sqft garage upstairs. Rv garage + 3 car garage with workbench in the back.
Inspiration för en stor lantlig fristående fyrbils garage och förråd
Inspiration för en stor lantlig fristående fyrbils garage och förråd
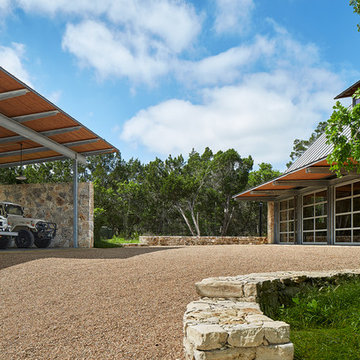
Dror Baldinger
Idéer för mycket stora fristående fyrbils kontor, studior eller verkstäder
Idéer för mycket stora fristående fyrbils kontor, studior eller verkstäder
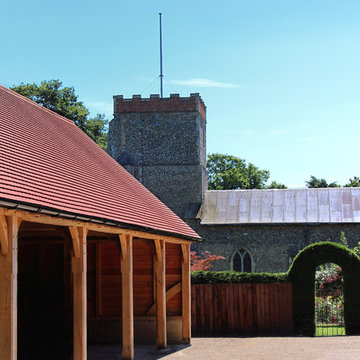
Idéer för att renovera en mycket stor lantlig fristående fyrbils garage och förråd
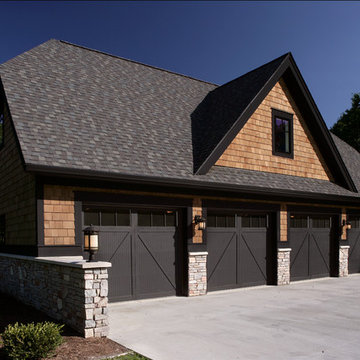
Inspired by historic homes in America’s grand old neighborhoods, the Wainsborough combines the rich character and architectural craftsmanship of the past with contemporary conveniences. Perfect for today’s busy lifestyles, the home is the perfect blend of past and present. Touches of the ever-popular Shingle Style – from the cedar lap siding to the pitched roof – imbue the home with all-American charm without sacrificing modern convenience.
Exterior highlights include stone detailing, multiple entries, transom windows and arched doorways. Inside, the home features a livable open floor plan as well as 10-foot ceilings. The kitchen, dining room and family room flow together, with a large fireplace and an inviting nearby deck. A children’s wing over the garage, a luxurious master suite and adaptable design elements give the floor plan the flexibility to adapt as a family’s needs change. “Right-size” rooms live large, but feel cozy. While the floor plan reflects a casual, family-friendly lifestyle, craftsmanship throughout includes interesting nooks and window seats, all hallmarks of the past.
The main level includes a kitchen with a timeless character and architectural flair. Designed to function as a modern gathering room reflecting the trend toward the kitchen serving as the heart of the home, it features raised panel, hand-finished cabinetry and hidden, state-of-the-art appliances. Form is as important as function, with a central square-shaped island serving as a both entertaining and workspace. Custom-designed features include a pull-out bookshelf for cookbooks as well as a pull-out table for extra seating. Other first-floor highlights include a dining area with a bay window, a welcoming hearth room with fireplace, a convenient office and a handy family mud room near the side entrance. A music room off the great room adds an elegant touch to this otherwise comfortable, casual home.
Upstairs, a large master suite and master bath ensures privacy. Three additional children’s bedrooms are located in a separate wing over the garage. The lower level features a large family room and adjacent home theater, a guest room and bath and a convenient wine and wet bar.
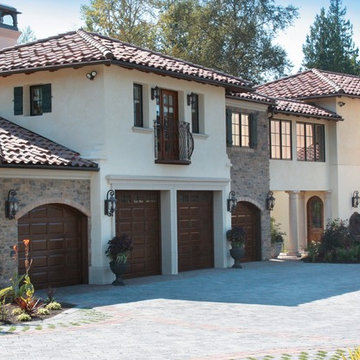
Clopay Classic Wood Collection garage doors stained a dark tone add stunning contrast to this stucco and stone exterior and complement other wood details on the home perfectly. Doors shown: Model 44.
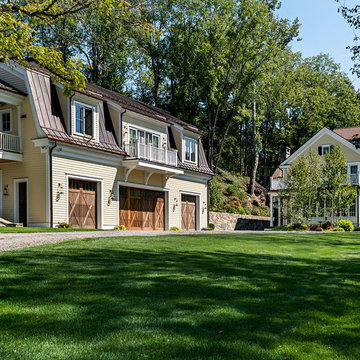
rob karosis
Idéer för mycket stora lantliga fristående fyrbils kontor, studior eller verkstäder
Idéer för mycket stora lantliga fristående fyrbils kontor, studior eller verkstäder
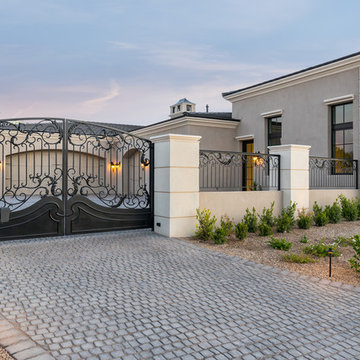
We love the custom wrought iron gated driveway and the use of natural stone pavers, not to mention the formal front courtyard!
Inspiration för en mycket stor medelhavsstil tillbyggd fyrbils garage och förråd
Inspiration för en mycket stor medelhavsstil tillbyggd fyrbils garage och förråd
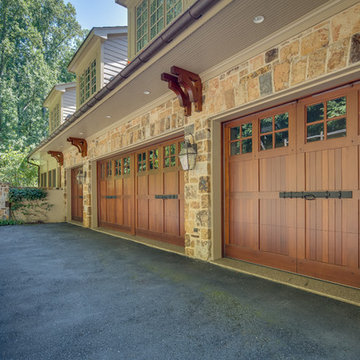
Maryland Photography, Inc.
Idéer för att renovera en mycket stor lantlig tillbyggd fyrbils garage och förråd
Idéer för att renovera en mycket stor lantlig tillbyggd fyrbils garage och förråd
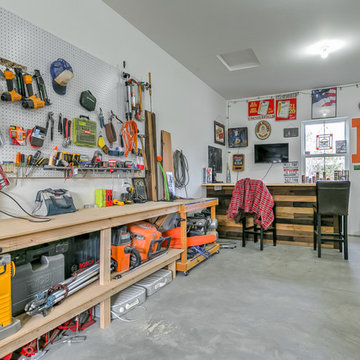
Lantlig inredning av ett mycket stort tillbyggt fyrbils kontor, studio eller verkstad
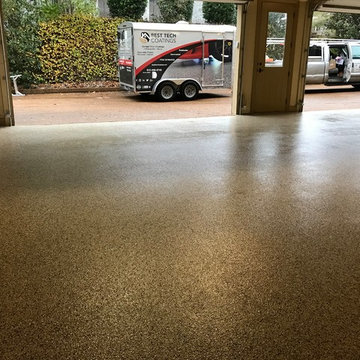
After picture, 1/4" epoxy flake coating with 2 top coats. Installed and ready to drive/walk on in 3 days
Idéer för stora vintage tillbyggda fyrbils garager och förråd
Idéer för stora vintage tillbyggda fyrbils garager och förråd
2 018 foton på fyrbils garage och förråd
7
