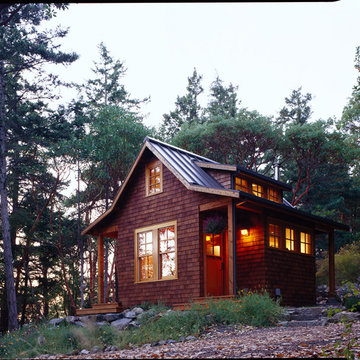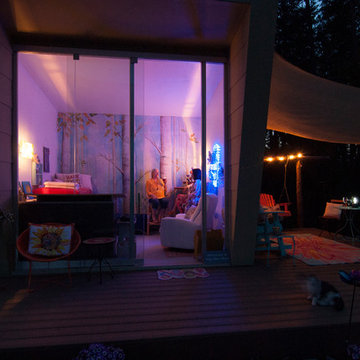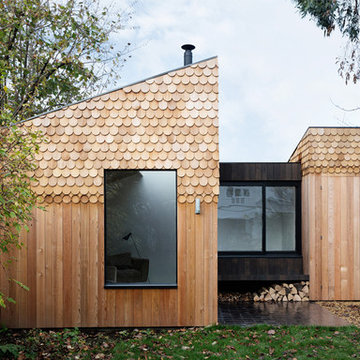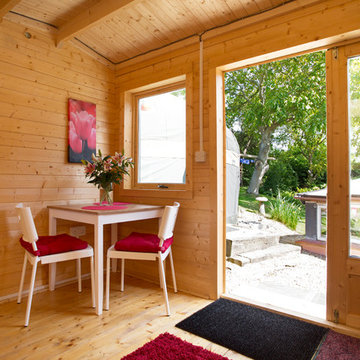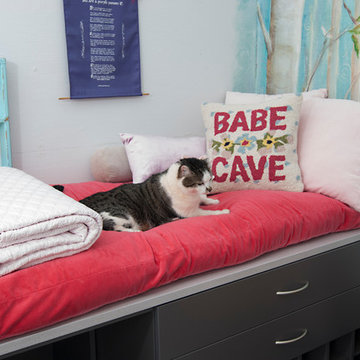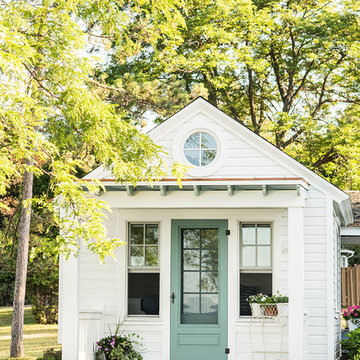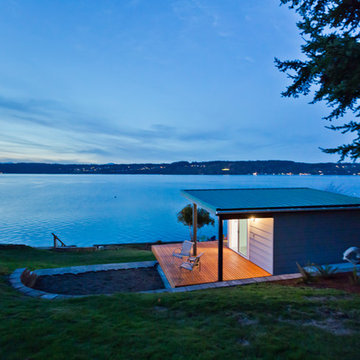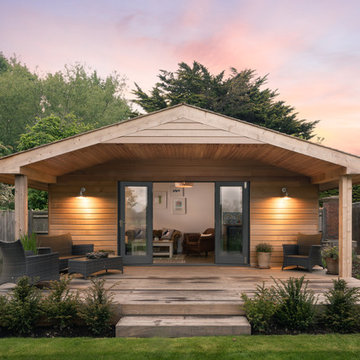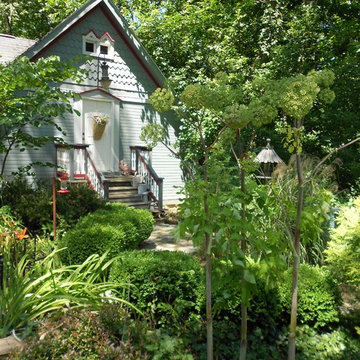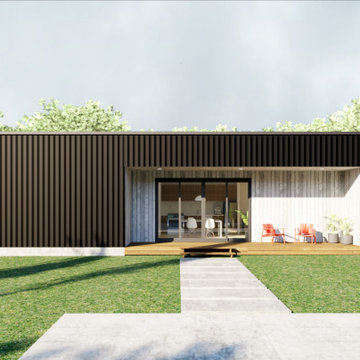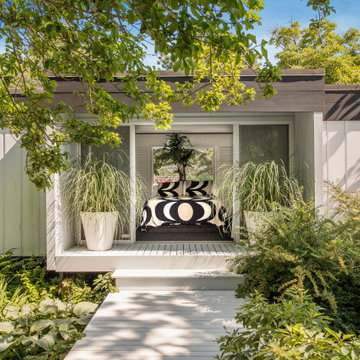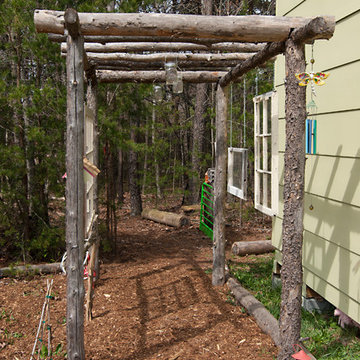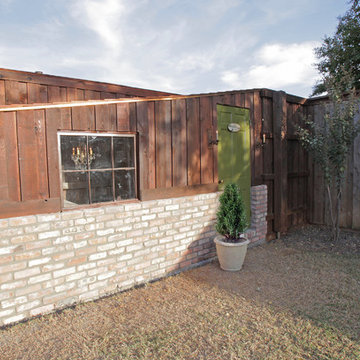1 233 foton på gästhus
Sortera efter:
Budget
Sortera efter:Populärt i dag
141 - 160 av 1 233 foton
Artikel 1 av 2
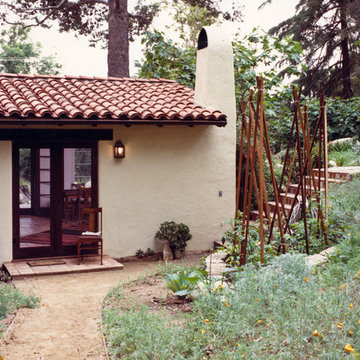
Guesthouse was placed in garden downhill from the main house with terrace overlooking pool. It is also a retreat for evening dinners.
Inredning av ett medelhavsstil litet fristående gästhus
Inredning av ett medelhavsstil litet fristående gästhus
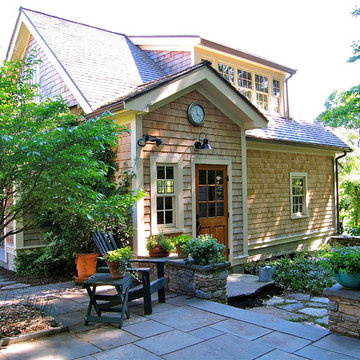
A door on the back of the carriage house provides a convenient connection with the main house and also provides an entry for the loft space above, planned to accommodate a future studio apartment.
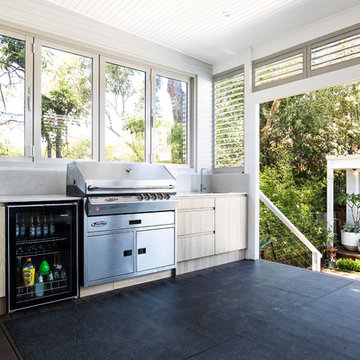
Outdoor Kitchen/Entertainment area
Inspiration för ett litet maritimt fristående gästhus
Inspiration för ett litet maritimt fristående gästhus
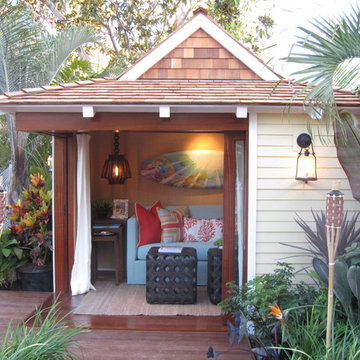
With walls of pocketing glass doors that open the space for abundant activities from inside to out and Tropical landscapes, Little Diamond Head welcomes everyone who enters.
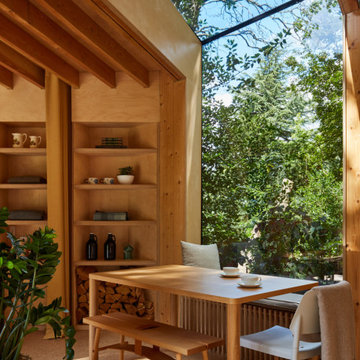
For the full portfolio see https://blackandmilk.co.uk/interior-design-portfolio/
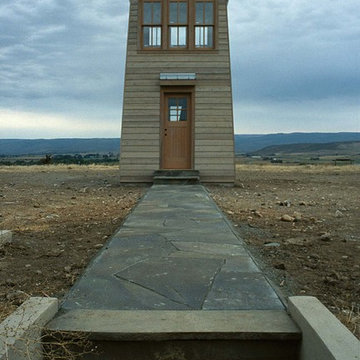
This house, in eastern Washington’s Kittitas County, is sited on the shallow incline of a slight elevation, in the midst of fifty acres of pasture and prairie grassland, a place of vast expanses, where only distant hills and the occasional isolated tree interrupt the view toward the horizon. Where another design might seem to be an alien import, this house feels entirely native, powerfully attached to the land. Set back from and protected under the tent-like protection of the roof, the front of the house is entirely transparent, glowing like a lantern in the evening.
Along the windowed wall that looks out over the porch, a full-length enfilade reaches out to the far window at each end. Steep ship’s ladders on either side of the great room lead to loft spaces, lighted by a single window placed high on the gable ends. On either side of the massive stone fireplace, angled window seats offer views of the grasslands and of the watch tower. Eight-foot-high accordion doors at the porch end of the great room fold away, extending the room out to a screened space for summer, a glass-enclosed solarium in winter.
In addition to serving as an observation look-out and beacon, the tower serves the practical function of housing a below-grade wine cellar and sleeping benches. Tower and house align from entrance to entrance, literally linked by a pathway, set off axis and leading to steps that descend into the courtyard.
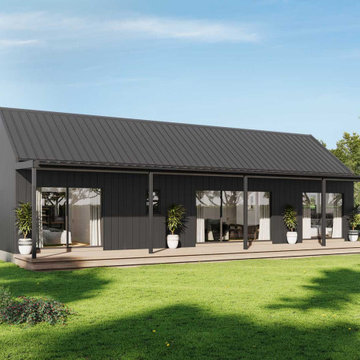
Designer’s Dream Guesthouse
The popular two bed, two bath Belford is one of our sought-after designs in the Custom Collection. With a timeless wide front porch spanning the width of the Granny Flat, this design blends classic and contemporary styles together seamlessly. A fantastic use of space, the two bedrooms both with built- ins are situated at either end of the home with access to their own bathrooms, offering space and privacy for guests or tenants. The large open plan kitchen and living area is the centre of the home, providing ample amounts of storage and bench space and the perfect space for entertaining, cooking and sharing time with friends and loved ones.
1 233 foton på gästhus
8
