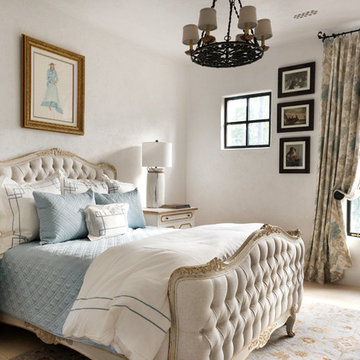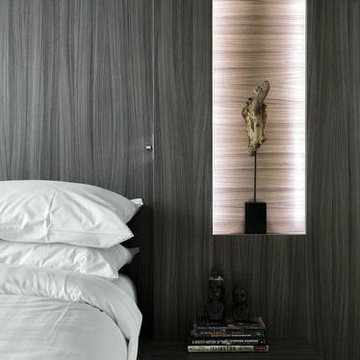157 foton på gästrum, med kalkstensgolv
Sortera efter:
Budget
Sortera efter:Populärt i dag
1 - 20 av 157 foton
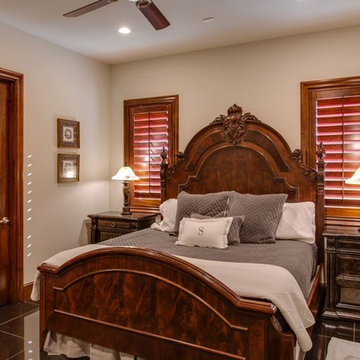
Fourwalls Photography.com, Lynne Sargent, President & CEO of Lynne Sargent Design Solution, LLC
Idéer för att renovera ett mellanstort vintage gästrum, med beige väggar, kalkstensgolv och svart golv
Idéer för att renovera ett mellanstort vintage gästrum, med beige väggar, kalkstensgolv och svart golv

Foto på ett mycket stort tropiskt gästrum, med beige väggar, kalkstensgolv och beiget golv

Japandi stye is a cross between a little Asian aesthetic and modern, with soft touches in between.
Idéer för att renovera ett mellanstort retro gästrum, med beige väggar, kalkstensgolv och beiget golv
Idéer för att renovera ett mellanstort retro gästrum, med beige väggar, kalkstensgolv och beiget golv
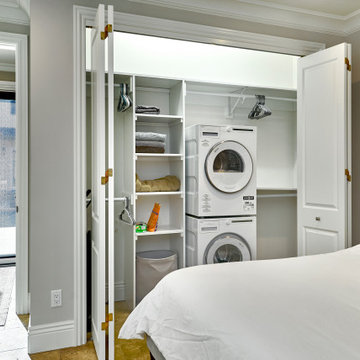
A stacked washer and dryer in the bedroom closet serve as the laundry room--a perfect arrangement for guests who likely would not fill this closet with clothes, but might want to do some laundry.
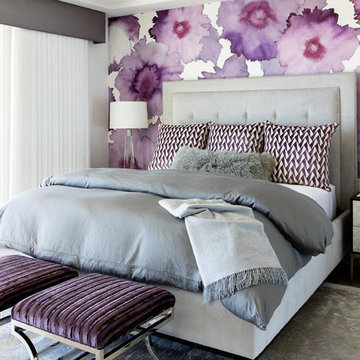
Modern-glam full house design project.
Photography by: Jenny Siegwart
Idéer för ett mellanstort modernt gästrum, med vita väggar, kalkstensgolv, en standard öppen spis, en spiselkrans i sten och grått golv
Idéer för ett mellanstort modernt gästrum, med vita väggar, kalkstensgolv, en standard öppen spis, en spiselkrans i sten och grått golv
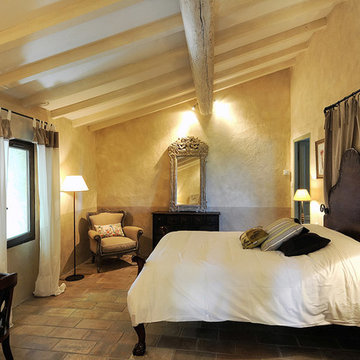
Project: Le Petit Hopital in Provence
Limestone Elements by Ancient Surfaces
Project Renovation completed in 2012
Situated in a quiet, bucolic setting surrounded by lush apple and cherry orchards, Petit Hopital is a refurbished eighteenth century Bastide farmhouse.
With manicured gardens and pathways that seem as if they emerged from a fairy tale. Petit Hopital is a quintessential Provencal retreat that merges natural elements of stone, wind, fire and water.
Talking about water, Ancient Surfaces made sure to provide this lovely estate with unique and one of a kind fountains that are simply out of this world.
The villa is in proximity to the magical canal-town of Isle Sur La Sorgue and within comfortable driving distance of Avignon, Carpentras and Orange with all the French culture and history offered along the way.
The grounds at Petit Hopital include a pristine swimming pool with a Romanesque wall fountain full with its thick stone coping surround pieces.
The interior courtyard features another special fountain for an even more romantic effect.
Cozy outdoor furniture allows for splendid moments of alfresco dining and lounging.
The furnishings at Petit Hopital are modern, comfortable and stately, yet rather quaint when juxtaposed against the exposed stone walls.
The plush living room has also been fitted with a fireplace.
Antique Limestone Flooring adorned the entire home giving it a surreal out of time feel to it.
The villa includes a fully equipped kitchen with center island featuring gas hobs and a separate bar counter connecting via open plan to the formal dining area to help keep the flow of the conversation going.
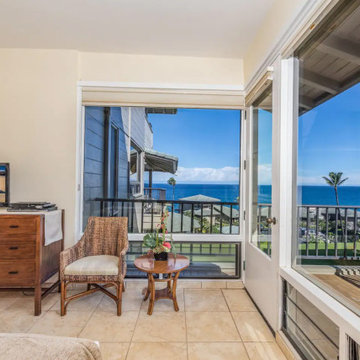
A loft style master bedroom with a view sitting room.
Natural sea grass fibers and rattan make for a very beautiful way to view the ocean.
Inspiration för stora exotiska gästrum, med vita väggar, kalkstensgolv och beiget golv
Inspiration för stora exotiska gästrum, med vita väggar, kalkstensgolv och beiget golv
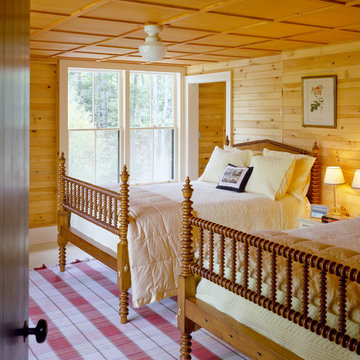
Brian Vanden Brink
Idéer för att renovera ett mellanstort rustikt gästrum, med kalkstensgolv och beiget golv
Idéer för att renovera ett mellanstort rustikt gästrum, med kalkstensgolv och beiget golv
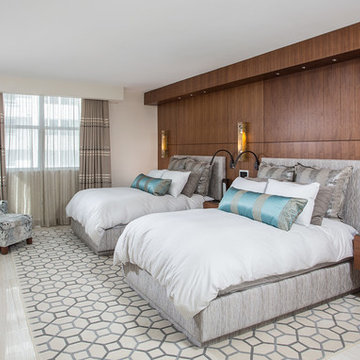
Custom Walnut Wall: Morantz Custom Cabinetry Inc
General Contractor: Century Builders
Interior Designer: RU Design
We built this walnut bedroom wall with three 30" nite tables and upper valance box with integrated LED spots.
Walnut reveals split up the design and made it possible to get this wall into a small elevator. It was assembled on site with careful planning and coordination with electrician.
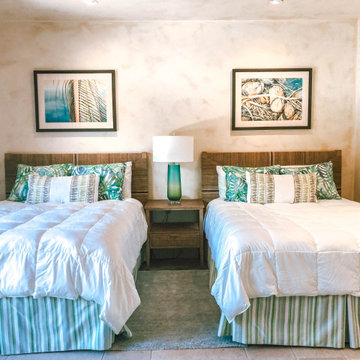
Idéer för stora tropiska gästrum, med beige väggar, kalkstensgolv och beiget golv
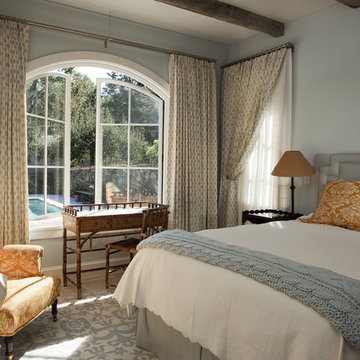
It’s an oft-heard design objective among folks building or renovating a home these days: “We want to bring the outdoors in!” Indeed, visually or spatially connecting the interior of a home with its surroundings is a great way to make spaces feel larger, improve daylight levels and, best of all, embrace Nature. Most of us enjoy being outside, and when we get a sense of that while inside it has a profoundly positive effect on the experience of being at home.
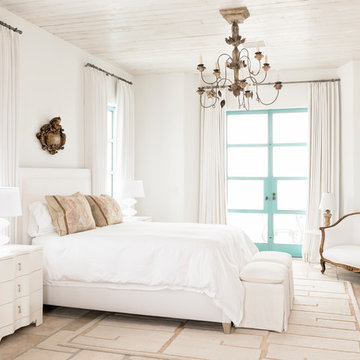
Exempel på ett mellanstort medelhavsstil gästrum, med vita väggar och kalkstensgolv
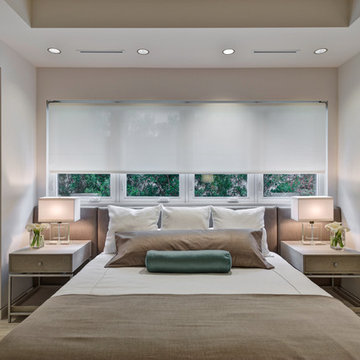
Azalea is The 2012 New American Home as commissioned by the National Association of Home Builders and was featured and shown at the International Builders Show and in Florida Design Magazine, Volume 22; No. 4; Issue 24-12. With 4,335 square foot of air conditioned space and a total under roof square footage of 5,643 this home has four bedrooms, four full bathrooms, and two half bathrooms. It was designed and constructed to achieve the highest level of “green” certification while still including sophisticated technology such as retractable window shades, motorized glass doors and a high-tech surveillance system operable just by the touch of an iPad or iPhone. This showcase residence has been deemed an “urban-suburban” home and happily dwells among single family homes and condominiums. The two story home brings together the indoors and outdoors in a seamless blend with motorized doors opening from interior space to the outdoor space. Two separate second floor lounge terraces also flow seamlessly from the inside. The front door opens to an interior lanai, pool, and deck while floor-to-ceiling glass walls reveal the indoor living space. An interior art gallery wall is an entertaining masterpiece and is completed by a wet bar at one end with a separate powder room. The open kitchen welcomes guests to gather and when the floor to ceiling retractable glass doors are open the great room and lanai flow together as one cohesive space. A summer kitchen takes the hospitality poolside.
Awards:
2012 Golden Aurora Award – “Best of Show”, Southeast Building Conference
– Grand Aurora Award – “Best of State” – Florida
– Grand Aurora Award – Custom Home, One-of-a-Kind $2,000,001 – $3,000,000
– Grand Aurora Award – Green Construction Demonstration Model
– Grand Aurora Award – Best Energy Efficient Home
– Grand Aurora Award – Best Solar Energy Efficient House
– Grand Aurora Award – Best Natural Gas Single Family Home
– Aurora Award, Green Construction – New Construction over $2,000,001
– Aurora Award – Best Water-Wise Home
– Aurora Award – Interior Detailing over $2,000,001
2012 Parade of Homes – “Grand Award Winner”, HBA of Metro Orlando
– First Place – Custom Home
2012 Major Achievement Award, HBA of Metro Orlando
– Best Interior Design
2012 Orlando Home & Leisure’s:
– Outdoor Living Space of the Year
– Specialty Room of the Year
2012 Gold Nugget Awards, Pacific Coast Builders Conference
– Grand Award, Indoor/Outdoor Space
– Merit Award, Best Custom Home 3,000 – 5,000 sq. ft.
2012 Design Excellence Awards, Residential Design & Build magazine
– Best Custom Home 4,000 – 4,999 sq ft
– Best Green Home
– Best Outdoor Living
– Best Specialty Room
– Best Use of Technology
2012 Residential Coverings Award, Coverings Show
2012 AIA Orlando Design Awards
– Residential Design, Award of Merit
– Sustainable Design, Award of Merit
2012 American Residential Design Awards, AIBD
– First Place – Custom Luxury Homes, 4,001 – 5,000 sq ft
– Second Place – Green Design
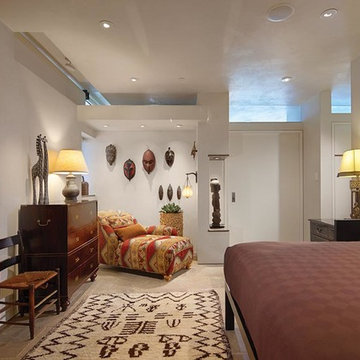
Inspiration för mellanstora moderna gästrum, med vita väggar, kalkstensgolv och en bred öppen spis
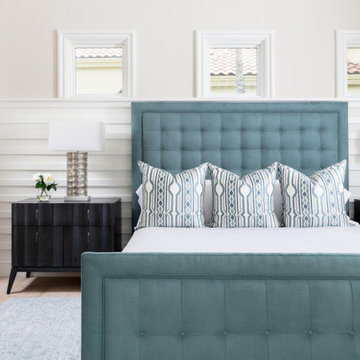
This Naples home was the typical Florida Tuscan Home design, our goal was to modernize the design with cleaner lines but keeping the Traditional Moulding elements throughout the home. This is a great example of how to de-tuscanize your home.
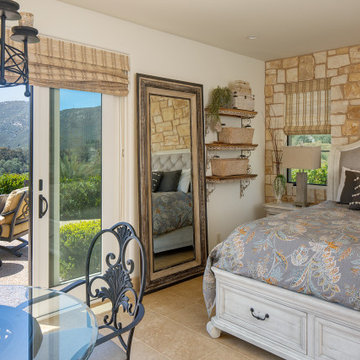
Amerikansk inredning av ett mycket stort gästrum, med beige väggar, kalkstensgolv och beiget golv
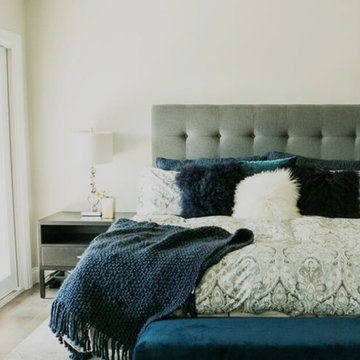
Japandi stye is a cross between a little Asian aesthetic and modern, with soft touches in between.
Idéer för mellanstora orientaliska gästrum, med beige väggar, kalkstensgolv och beiget golv
Idéer för mellanstora orientaliska gästrum, med beige väggar, kalkstensgolv och beiget golv
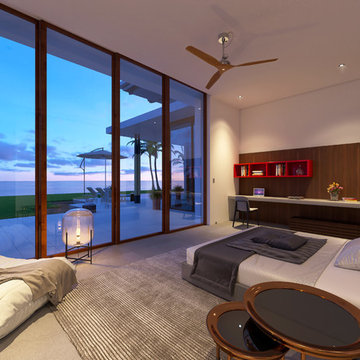
Guest Bedroom View
Inspiration för ett mellanstort tropiskt gästrum, med vita väggar, kalkstensgolv och grått golv
Inspiration för ett mellanstort tropiskt gästrum, med vita väggar, kalkstensgolv och grått golv
157 foton på gästrum, med kalkstensgolv
1
