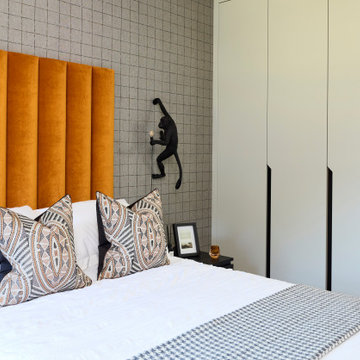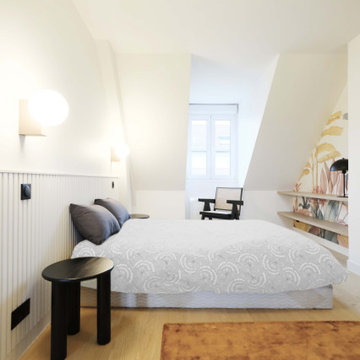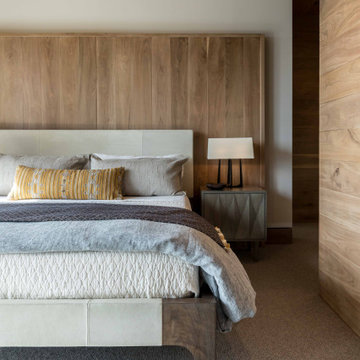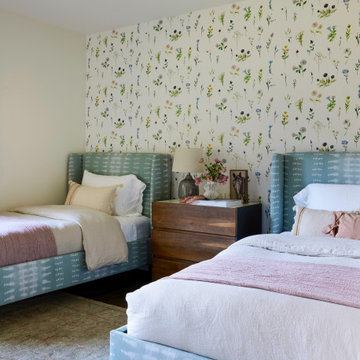4 266 foton på gästrum
Sortera efter:
Budget
Sortera efter:Populärt i dag
1 - 20 av 4 266 foton

Exempel på ett klassiskt gästrum, med grå väggar, mellanmörkt trägolv och brunt golv
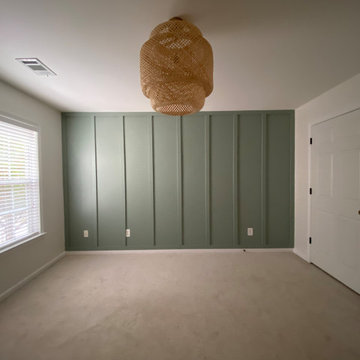
Inspiration för små moderna gästrum, med gröna väggar, heltäckningsmatta och beiget golv

Our Austin studio decided to go bold with this project by ensuring that each space had a unique identity in the Mid-Century Modern style bathroom, butler's pantry, and mudroom. We covered the bathroom walls and flooring with stylish beige and yellow tile that was cleverly installed to look like two different patterns. The mint cabinet and pink vanity reflect the mid-century color palette. The stylish knobs and fittings add an extra splash of fun to the bathroom.
The butler's pantry is located right behind the kitchen and serves multiple functions like storage, a study area, and a bar. We went with a moody blue color for the cabinets and included a raw wood open shelf to give depth and warmth to the space. We went with some gorgeous artistic tiles that create a bold, intriguing look in the space.
In the mudroom, we used siding materials to create a shiplap effect to create warmth and texture – a homage to the classic Mid-Century Modern design. We used the same blue from the butler's pantry to create a cohesive effect. The large mint cabinets add a lighter touch to the space.
---
Project designed by the Atomic Ranch featured modern designers at Breathe Design Studio. From their Austin design studio, they serve an eclectic and accomplished nationwide clientele including in Palm Springs, LA, and the San Francisco Bay Area.
For more about Breathe Design Studio, see here: https://www.breathedesignstudio.com/
To learn more about this project, see here: https://www.breathedesignstudio.com/atomic-ranch

Inspiration för mellanstora maritima gästrum, med blå väggar, mellanmörkt trägolv och brunt golv
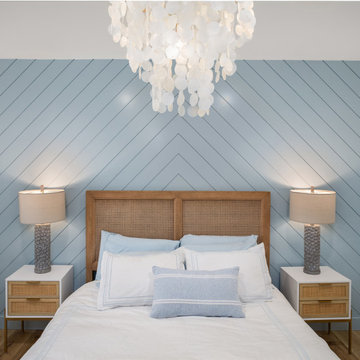
This bedroom needed a statement element which we created with a simple yet impactful shiplap accent wall in the same shade of blue as the main living space. The chandelier adds a touch of organic dreamland whimsy
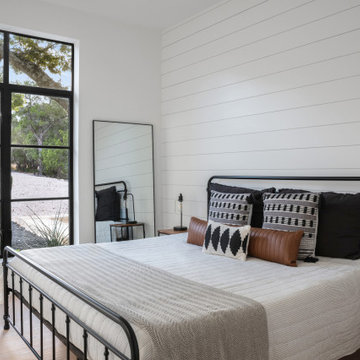
Inspiration för mellanstora moderna gästrum, med vita väggar, ljust trägolv och beiget golv
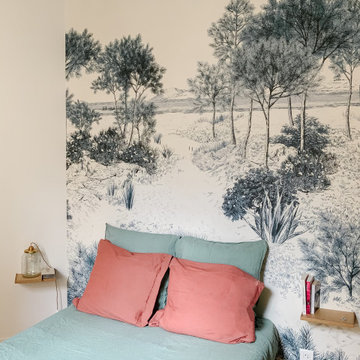
Un panoramique Isidore Leroy rappelle la région bordelaise avec ce monochrome de la dune du Pilat.
Foto på ett mellanstort maritimt gästrum, med flerfärgade väggar, laminatgolv och vitt golv
Foto på ett mellanstort maritimt gästrum, med flerfärgade väggar, laminatgolv och vitt golv
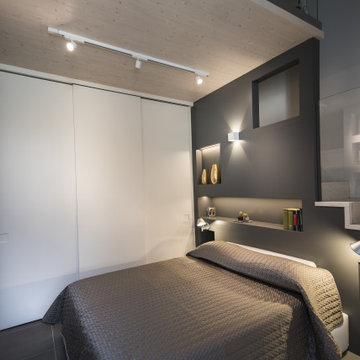
un soppalco ricavato interamente in legno con sotto la camera e sopra una salotto per la lettura ed il relax. La struttura portante, diventa comodino, libreria ed infine quinta scenografica, grazie le strip led, inserite dentro le varie nicchie.
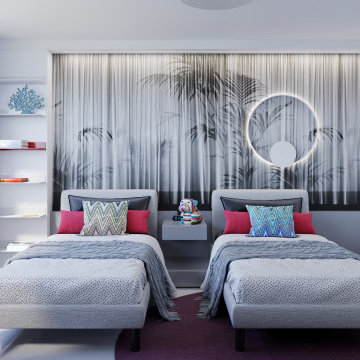
I am proud to present New, Stylish, Practical, and just Awesome ) design for your new kid's room. Ta -da...
The space in this room is minimal, and it's tough to have two beds there and have a useful and pretty design. This design was built on the idea to have a bed that transforms from king to two tweens and back with ease.
I do think most of the time better to keep it as a single bed and, when needed, slide bed over and have two beds. The single bed will give you more space and air in the room.
You will have easy access to the closet and a much more comfortable bed to sleep on it.
On the left side, we are going to build costume wardrobe style closet
On the right side is a column. We install some exposed shelving to bring this architectural element to proportions with the room.
Behind the bed, we use accent wallpaper. This particular mural wallpaper looks like fabric has those waves that will softener this room. Also, it brings that three-dimension effect that makes the room look larger without using mirrors.
Led lighting over that wall will make shadows look alive. There are some Miami vibes it this picture. Without dominating overall room design, these art graphics are producing luxury filing of living in a tropical paradise. ( Miami Style)
On the front is console/table cabinetry. In this combination, it is in line with bed design and the overall geometrical proportions of the room. It is a multi-function. It will be used as a console for a TV/play station and a small table for computer activities.
In the end wall in the hallway is a costume made a mirror with Led lights. Girls need mirrors )
Our concept is timeless. We design this room to be the best for any age. We look into the future ) Your girl will grow very fast. And you do not have to change a thing in this room. This room will be comfortable and stylish for the next 20 years. I do guarantee that )
Your daughter will love it!

A contemporary "Pretty in Pink" bedroom for any girl of any age. The soft, matte blush pink custom accent wall adorned with antique, mercury glass to elevate the room. One can't help but take in the small understated details with the luxurious fabrics on the accent pillows and the signature art to compliment the room.

Cozy relaxed guest suite.
Exempel på ett stort modernt gästrum, med vita väggar, heltäckningsmatta och beiget golv
Exempel på ett stort modernt gästrum, med vita väggar, heltäckningsmatta och beiget golv
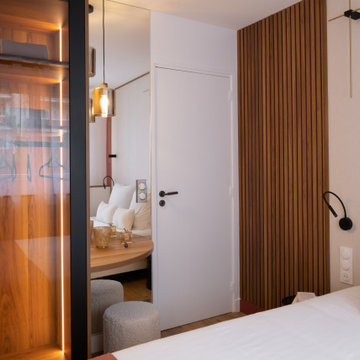
Cet appartement situé dans le XVe arrondissement parisien présentait des volumes intéressants et généreux, mais manquait de chaleur : seuls des murs blancs et un carrelage anthracite rythmaient les espaces. Ainsi, un seul maitre mot pour ce projet clé en main : égayer les lieux !
Une entrée effet « wow » dans laquelle se dissimule une buanderie derrière une cloison miroir, trois chambres avec pour chacune d’entre elle un code couleur, un espace dressing et des revêtements muraux sophistiqués, ainsi qu’une cuisine ouverte sur la salle à manger pour d’avantage de convivialité. Le salon quant à lui, se veut généreux mais intimiste, une grande bibliothèque sur mesure habille l’espace alliant options de rangements et de divertissements. Un projet entièrement sur mesure pour une ambiance contemporaine aux lignes délicates.

A master bedroom with a deck, dark wood shiplap ceiling, and beachy decor
Photo by Ashley Avila Photography
Foto på ett maritimt gästrum, med heltäckningsmatta, grått golv och grå väggar
Foto på ett maritimt gästrum, med heltäckningsmatta, grått golv och grå väggar
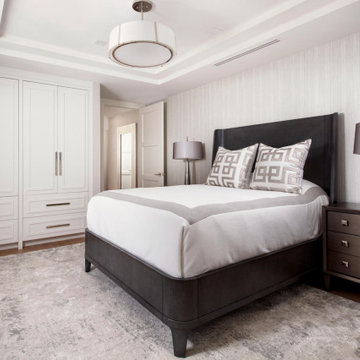
This guest bedroom features custom built-in closet cabinetry. A textured wall covering on bed wall only.
Inspiration för ett mellanstort maritimt gästrum, med grå väggar, mellanmörkt trägolv och brunt golv
Inspiration för ett mellanstort maritimt gästrum, med grå väggar, mellanmörkt trägolv och brunt golv
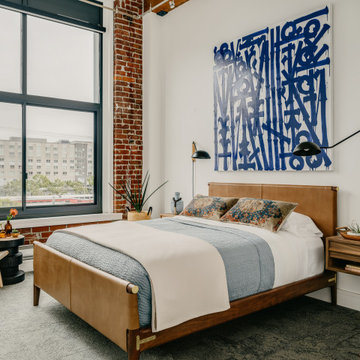
• Custom designed guest bedroom
• Furnishings + art curation
• Decorative accessory styling
• Leather platform Bed - CB2
• Floating nightstands - EQ3
• Wall-mounted swivel lamps - Lumens
• Side armchair - France + Son
• Stool dark wood
• Graffiti Art in Blue - provided by client
4 266 foton på gästrum
1
