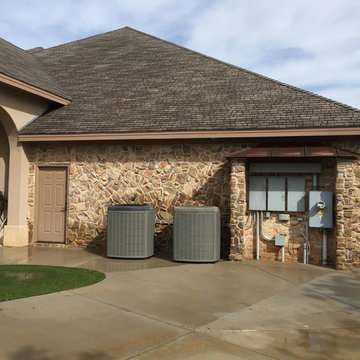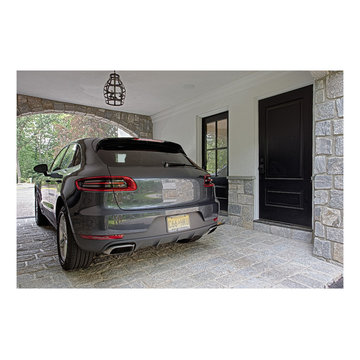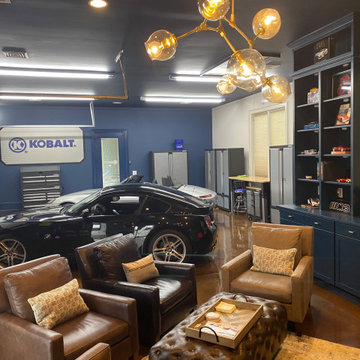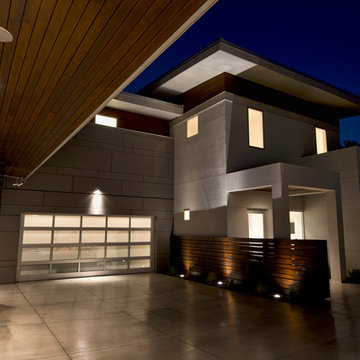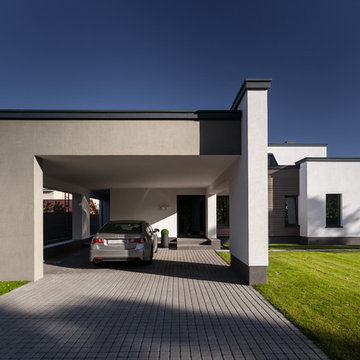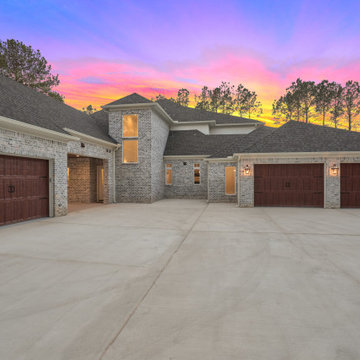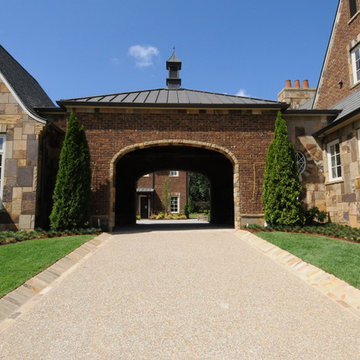405 foton på garage och förråd, med entrétak
Sortera efter:
Budget
Sortera efter:Populärt i dag
101 - 120 av 405 foton
Artikel 1 av 2
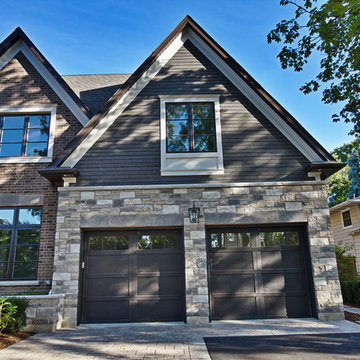
Exterior-Stephen King Photography
Idéer för en stor klassisk tillbyggd garage och förråd, med entrétak
Idéer för en stor klassisk tillbyggd garage och förråd, med entrétak
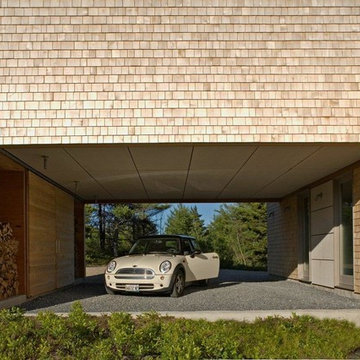
Clients who had lived many years in a treasured 19th century cape sought a significant change in lifestyle. A spectacular site, a restrictive budget, and a desire for an unapologetically contemporary house were parameters which deeply influenced the design solution. The sober expression of the house nevertheless responds intentionally to the climatic demands of its site, and is clad humbly in the most traditional of New England building materials, the local white cedar shingle.
Architect: Bruce Norelius
Builder: Peacock Builders
Photography: Sandy Agrafiotis
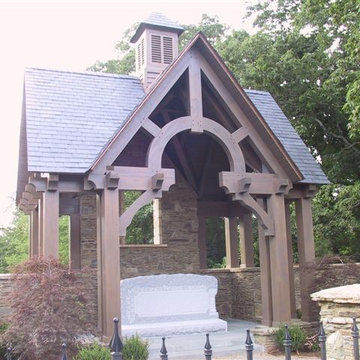
All photos in this section manufactured by Hearthstone Homes
Foto på en liten eklektisk fristående garage och förråd, med entrétak
Foto på en liten eklektisk fristående garage och förråd, med entrétak
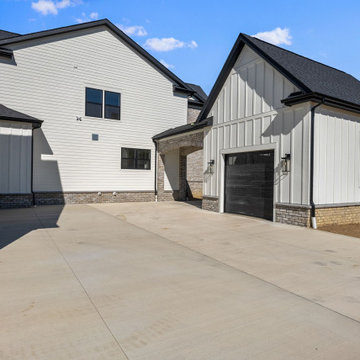
View from garage courtyard
Idéer för en klassisk fristående garage och förråd, med entrétak
Idéer för en klassisk fristående garage och förråd, med entrétak
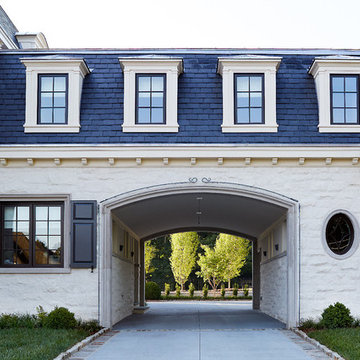
Stacey Van Berkel
Idéer för att renovera en vintage garage och förråd, med entrétak
Idéer för att renovera en vintage garage och förråd, med entrétak
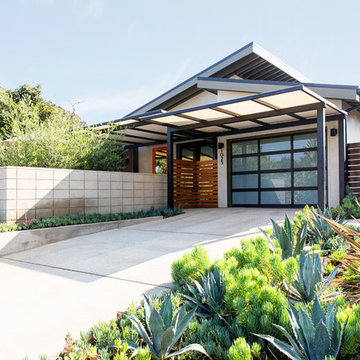
Reworking the front exterior and retaining wall provides a seamless and dynamic interaction between the indoors and out while adding a distinctive new look to the entrance. The front courtyard is a peaceful integration to the interior living area and provides an intimate space with privacy from neighboring homes.
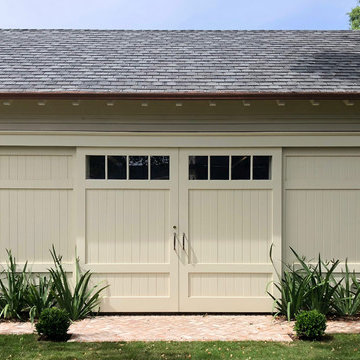
Idéer för att renovera en mellanstor amerikansk tillbyggd trebils garage och förråd, med entrétak
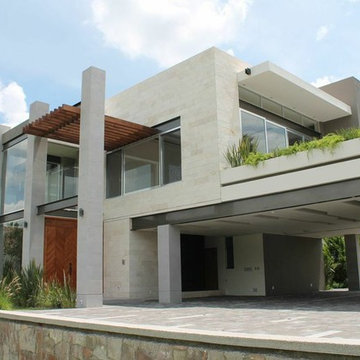
Covered parking, features an open terrace on the second story
Modern inredning av en stor tillbyggd tvåbils garage och förråd, med entrétak
Modern inredning av en stor tillbyggd tvåbils garage och förråd, med entrétak
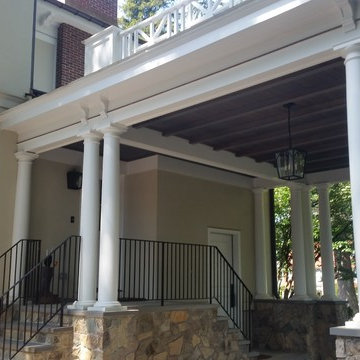
Details of the stone base and columns supporting the Porte Cochere. Part of the original design for the home in the 1900's, Clawson Architects recreated the Porte cochere along with the other renovations, alterations and additions to the property.
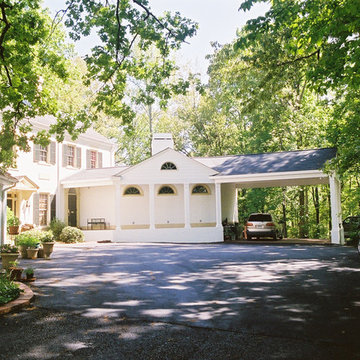
View Approaching the Parking Court and Porte Cochere
Klassisk inredning av en stor tillbyggd trebils garage och förråd, med entrétak
Klassisk inredning av en stor tillbyggd trebils garage och förråd, med entrétak
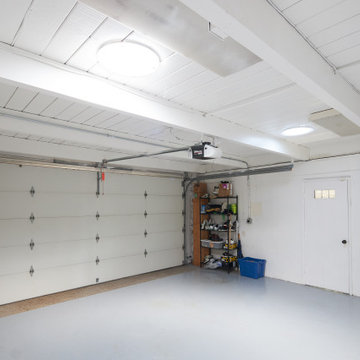
Mark Allen also had two Solatube 290 ISn skylights with JustFrost round fixtures, installed in his garage. He wanted his whole house filled with natural light and the garage was no exception. Now he can finish projects or just get in and out, without the need for harsh fluorescent.
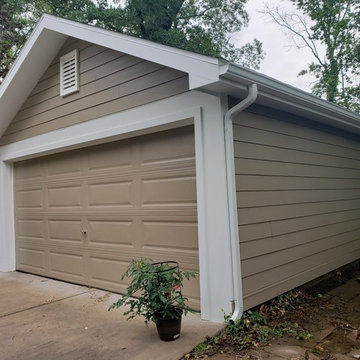
After. 7" reveal James Hardie lap siding in Khaki Brown, with Arctic White trim, soffit, and fascia. Painted garage door to match siding. Walls have been straightened out.
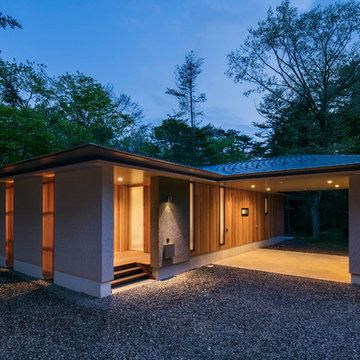
軽井沢・矢ケ崎の家2017|菊池ひろ建築設計室
撮影:archipicture 遠山功太
Inspiration för asiatiska tillbyggda enbils garager och förråd, med entrétak
Inspiration för asiatiska tillbyggda enbils garager och förråd, med entrétak
405 foton på garage och förråd, med entrétak
6
