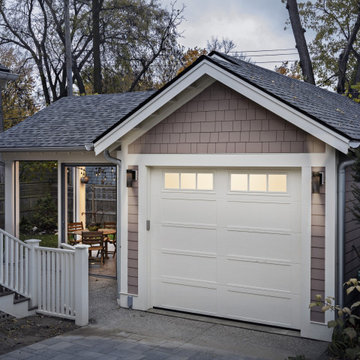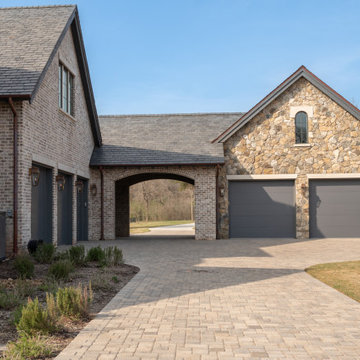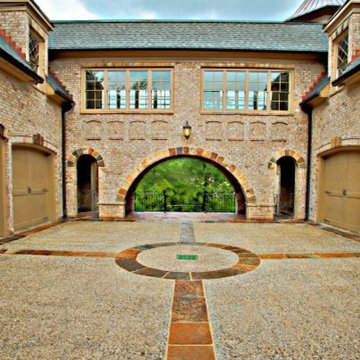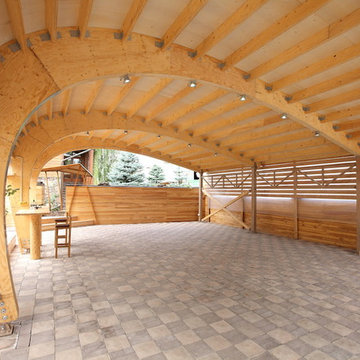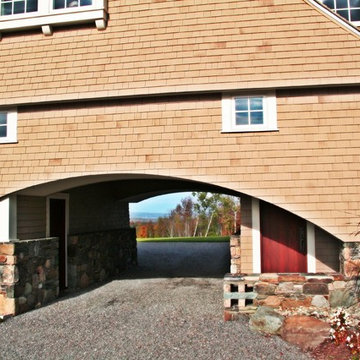Garage & förråd
Sortera efter:Populärt i dag
121 - 140 av 405 foton
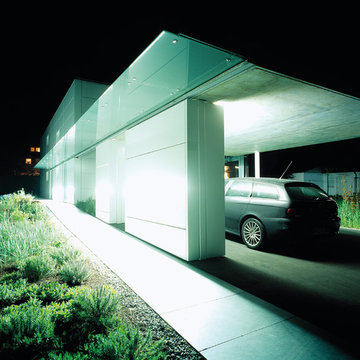
carport and entry path lit at night
photographer: Peer-Oliver Brecht
Exempel på en modern tillbyggd enbils garage och förråd, med entrétak
Exempel på en modern tillbyggd enbils garage och förråd, med entrétak
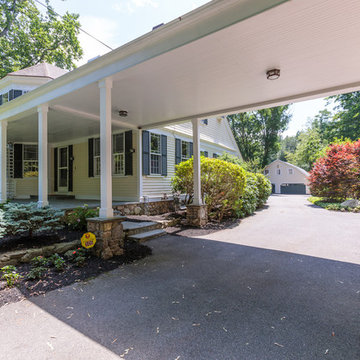
Character infuses every inch of this elegant Claypit Hill estate from its magnificent courtyard with drive-through porte-cochere to the private 5.58 acre grounds. Luxurious amenities include a stunning gunite pool, tennis court, two-story barn and a separate garage; four garage spaces in total. The pool house with a kitchenette and full bath is a sight to behold and showcases a cedar shiplap cathedral ceiling and stunning stone fireplace. The grand 1910 home is welcoming and designed for fine entertaining. The private library is wrapped in cherry panels and custom cabinetry. The formal dining and living room parlors lead to a sensational sun room. The country kitchen features a window filled breakfast area that overlooks perennial gardens and patio. An impressive family room addition is accented with a vaulted ceiling and striking stone fireplace. Enjoy the pleasures of refined country living in this memorable landmark home.
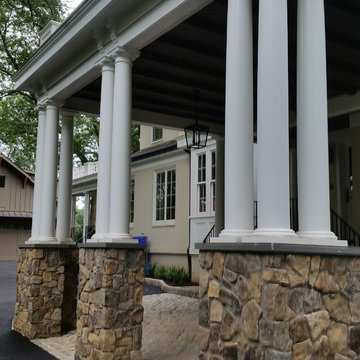
Details of the stone columns supporting the Porte Cochere. Part of the original design for the home in the 1900's, Clawson Architects recreated the Porte cochere along with the other renovations, alterations and additions to the property.
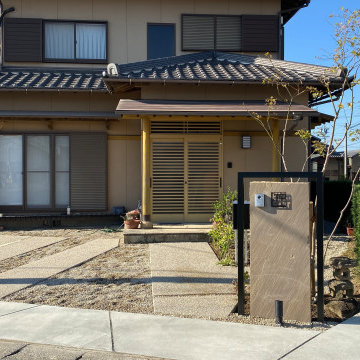
手を付けられていなかった外回りを改修するご依頼です。
門柱を和風住宅にも合うような個性的なデザインでご提案しました。
Inspiration för en mellanstor orientalisk tvåbils garage och förråd, med entrétak
Inspiration för en mellanstor orientalisk tvåbils garage och förråd, med entrétak
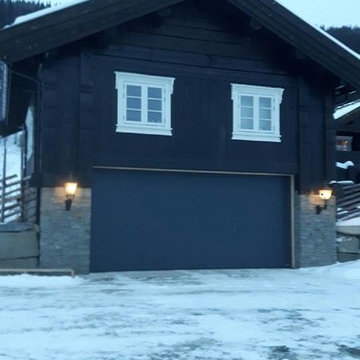
Nassau garasjeport av typen Woodgrain montert i garasje i Hol
Skandinavisk inredning av en stor tillbyggd tvåbils garage och förråd, med entrétak
Skandinavisk inredning av en stor tillbyggd tvåbils garage och förråd, med entrétak
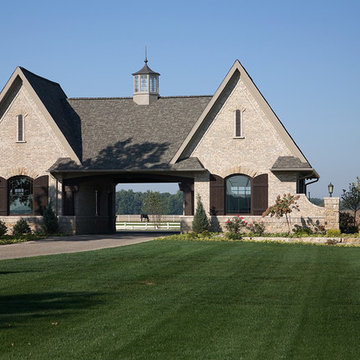
Inspiration för en stor lantlig tillbyggd trebils garage och förråd, med entrétak
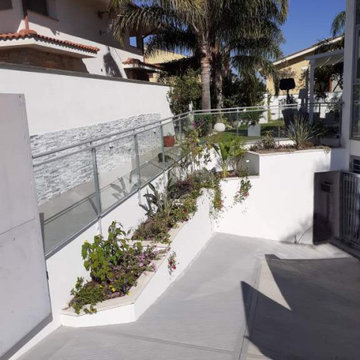
Ristrutturazione ed abbellimento della rampa di accesso al garage di un villino sito in Roma zona CasalPalocco, mediante la realizzazione di fioriere lungo il muro perimetrale e sopra il vano tecnico realizzate sul posto dopo aver predisposto punti luce ed impianto di irrigazione.
Il risultato finale è una completa trasformazione della rampa in una fantastica area verde, completata dalla fornitura della piante appositamente scelte per il contesto e dall'applicazione di uno smalto calpestabile per ravvivare il colore della pavimentazione.
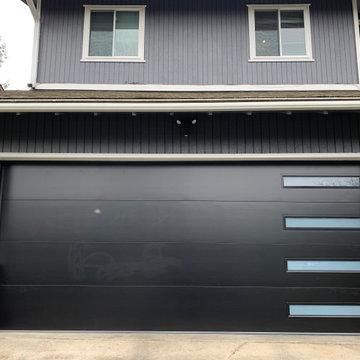
After Northwest Door Modern Tech Black 16x7 w/ a Liftmaster 8550 Belt Motor
Idéer för att renovera en mellanstor funkis tillbyggd tvåbils garage och förråd, med entrétak
Idéer för att renovera en mellanstor funkis tillbyggd tvåbils garage och förråd, med entrétak
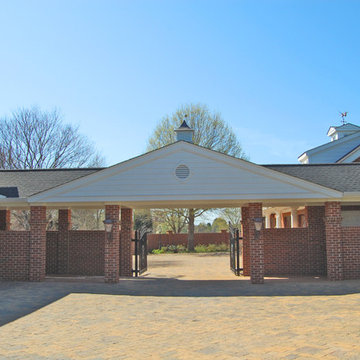
The porte cochere acts as a breezeway from the existing main house to the 'showroom'.
Inredning av en klassisk mycket stor fristående fyrbils garage och förråd, med entrétak
Inredning av en klassisk mycket stor fristående fyrbils garage och förråd, med entrétak
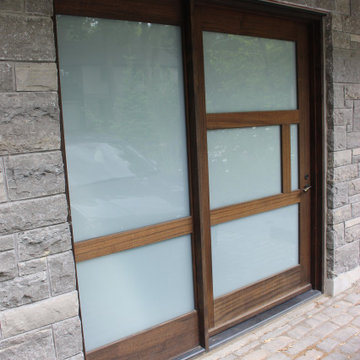
New custom wood and glass entry door for storage of bicycles and tools, vs the traditional overhead door reserved for cars.
Idéer för att renovera en mycket stor 50 tals tillbyggd garage och förråd, med entrétak
Idéer för att renovera en mycket stor 50 tals tillbyggd garage och förråd, med entrétak
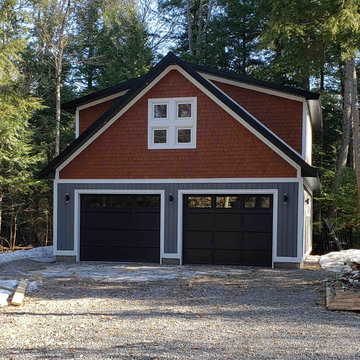
Construction of detached Craftsman style garage with loft space at cottage. Four foot foundation wall, 28' x 32'. Two dormers, Maibec cedar shakes and Cape Cod Siding. Custom black garage doors.
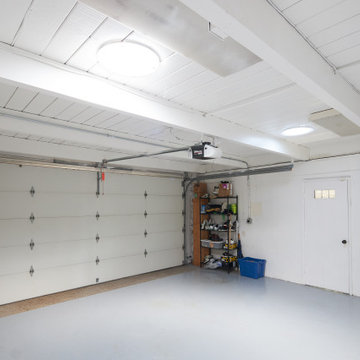
After picture for Solatube Tubular Skylights installation in a garage. Check out how much light there is compared to the before picture. The artificial lights are off, that is all-natural sunlight. No more gloom!
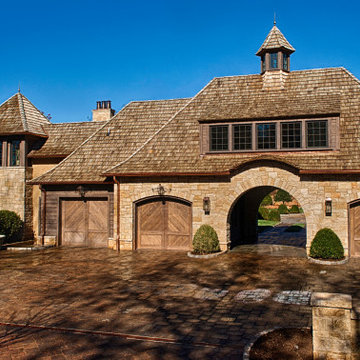
Coach House lanterns guide the way through this large porte cochere garage. http://ow.ly/UGH830pFC4g
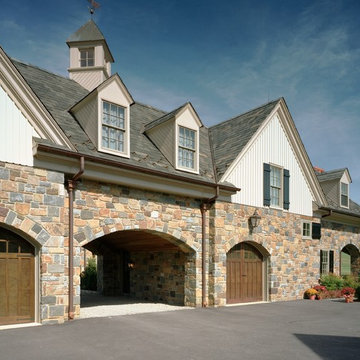
Jay Greene Architectural Photography
Inredning av en klassisk tillbyggd tvåbils garage och förråd, med entrétak
Inredning av en klassisk tillbyggd tvåbils garage och förråd, med entrétak
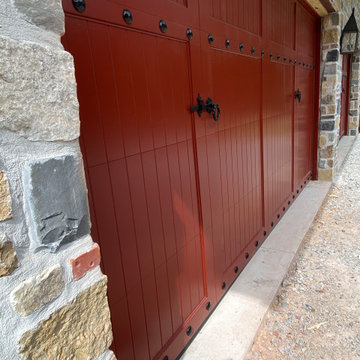
The 4-car garage features deep red highlights against the white painted and stone exterior walls. Beautiful exterior lighting from lanterns and other lighting fixtures help illuminate the space at night. The space is has interior lighting, heating, and central air.
7
