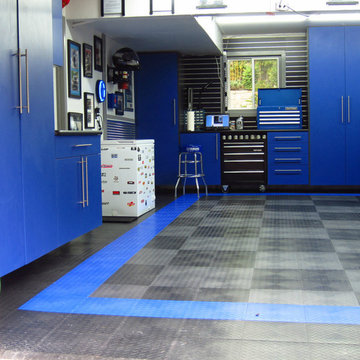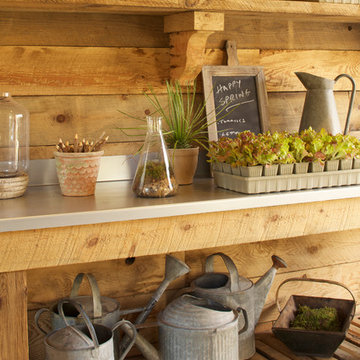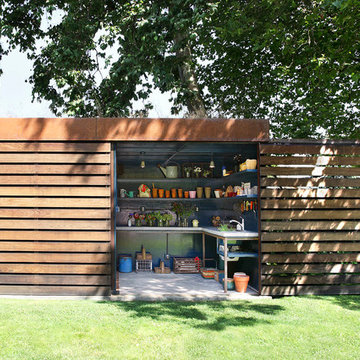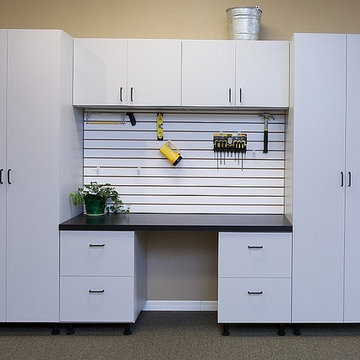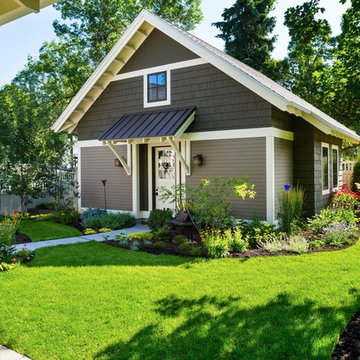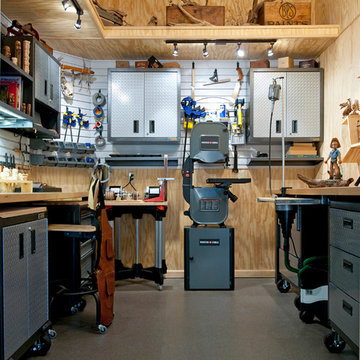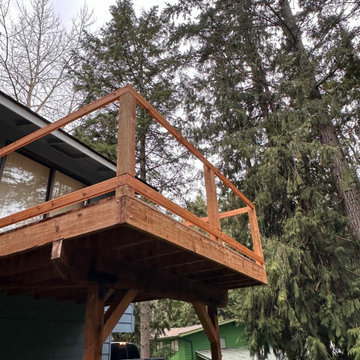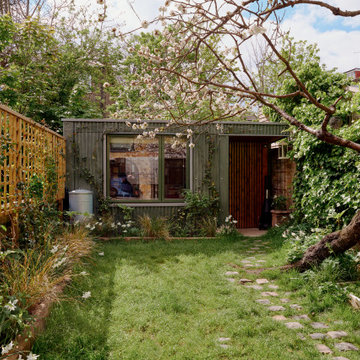148 129 foton på garage och förråd
Sortera efter:
Budget
Sortera efter:Populärt i dag
21 - 40 av 148 129 foton
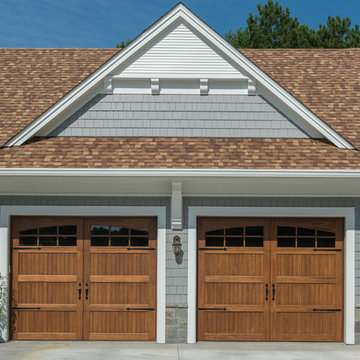
Mark Hoyle
Idéer för mellanstora vintage tillbyggda tvåbils garager och förråd
Idéer för mellanstora vintage tillbyggda tvåbils garager och förråd
Hitta den rätta lokala yrkespersonen för ditt projekt

Modern glass house set in the landscape evokes a midcentury vibe. A modern gas fireplace divides the living area with a polished concrete floor from the greenhouse with a gravel floor. The frame is painted steel with aluminum sliding glass door. The front features a green roof with native grasses and the rear is covered with a glass roof.
Photo by: Gregg Shupe Photography
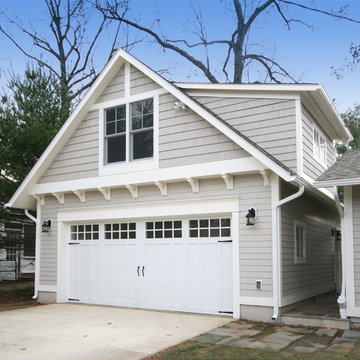
Robert Nehrebecky AIA, Re:New Architecture
Idéer för att renovera en vintage fristående garage och förråd
Idéer för att renovera en vintage fristående garage och förråd
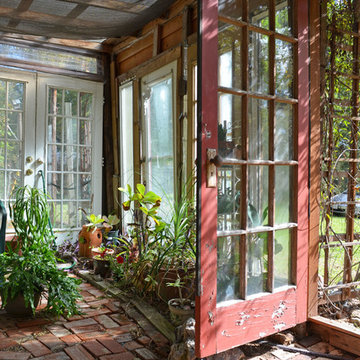
Photo: Sarah Greenman © 2013 Houzz
Idéer för att renovera en eklektisk garage och förråd, med växthus
Idéer för att renovera en eklektisk garage och förråd, med växthus
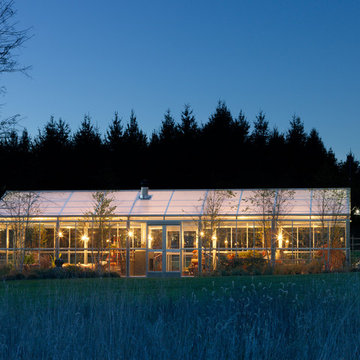
The greenhouse is alive with romantic lighting.
Idéer för en industriell garage och förråd
Idéer för en industriell garage och förråd
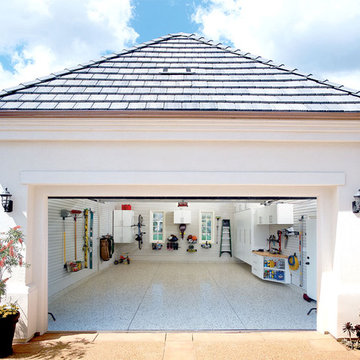
Turn your garage into a dream garage. Let Garage Envy help you MASTER THE MESS!
Inspiration för en vintage enbils garage och förråd
Inspiration för en vintage enbils garage och förråd
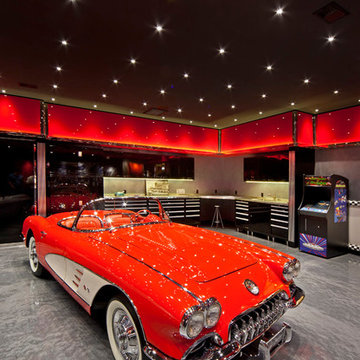
Technical design, engineering, design, site cooridnation, fabrication, and installation by David A. Glover of Xtreme Garages (704) 965-2400. Photography by Joesph Hilliard www.josephhilliard.com (574) 294-5366
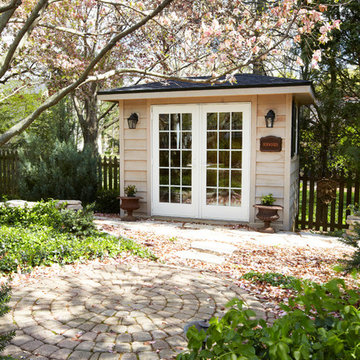
Maintaining the setback distances suggested by the building department, Sweeney built a garden shed addition that matched the color and architectural detail of the home. It was placed within 10 ft of the rear property line and 15 ft from the side lot line to provide functional access to the shed and built parallel to the fence. Looking at the landscape, the shed was also strategically placed on level ground, away from water collection points, and low branches.

Our Princeton design build team designed and rebuilt this three car garage to suit the traditional style of the home. A living space was also include above the garage.

This Edina, MN project started when the client’s contacted me about their desire to create a family friendly entertaining space as well as a great place to entertain friends. The site amenities that were incorporated into the landscape design-build include a swimming pool, hot tub, outdoor dining space with grill/kitchen/bar combo, a mortared stone wood burning fireplace, and a pool house.
The house was built in 2015 and the rear yard was left essentially as a clean slate. Existing construction consisted of a covered screen porch with screens opening out to another covered space. Both were built with the floor constructed of composite decking (low lying deck, one step off to grade). The deck also wrapped over to doorways out of the kitchenette & dining room. This open amount of deck space allowed us to reconsider the furnishings for dining and how we could incorporate the bar and outdoor kitchen. We incorporated a self-contained spa within the deck to keep it closer to the house for winter use. It is surrounded by a raised masonry seating wall for “hiding” the spa and comfort for access. The deck was dis-assembled as needed to accommodate the masonry for the spa surround, bar, outdoor kitchen & re-built for a finished look as it attached back to the masonry.
The layout of the 20’x48’ swimming pool was determined in order to accommodate the custom pool house & rear/side yard setbacks. The client wanted to create ample space for chaise loungers & umbrellas as well as a nice seating space for the custom wood burning fireplace. Raised masonry walls are used to define these areas and give a sense of space. The pool house is constructed in line with the swimming pool on the deep/far end.
The swimming pool was installed with a concrete subdeck to allow for a custom stone coping on the pool edge. The patio material and coping are made out of 24”x36” Ardeo Limestone. 12”x24” Ardeo Limestone is used as veneer for the masonry items. The fireplace is a main focal point, so we decided to use a different veneer than the other masonry areas so it could stand out a bit more.
The clients have been enjoying all of the new additions to their dreamy coastal backyard. All of the elements flow together nicely and entertaining family and friends couldn’t be easier in this beautifully remodeled space.

Mud Room, laundry room, Groveport, Dave Fox, Remodel, Design Build, gray tile floor, white countertops, open shelving, black hardware
Inredning av en klassisk garage och förråd
Inredning av en klassisk garage och förråd
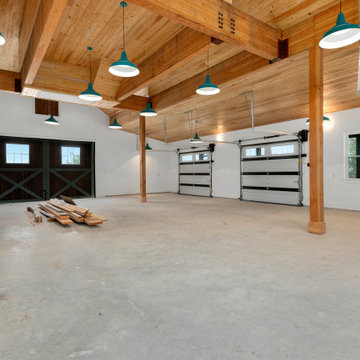
Luxurious condominium built as part of the barn for one of our customers. Ideal as a guest house or ranch foreman’s quarters.
Exempel på en fristående garage och förråd
Exempel på en fristående garage och förråd
148 129 foton på garage och förråd
2
