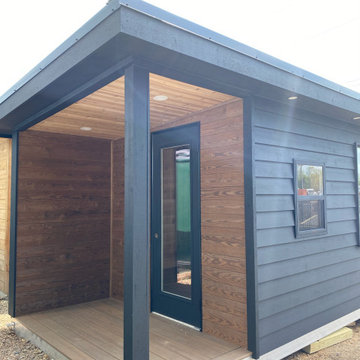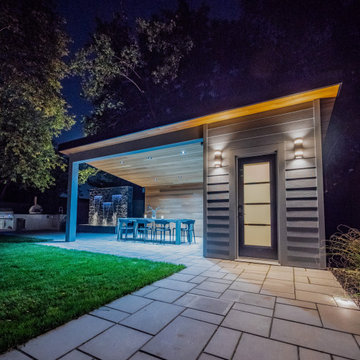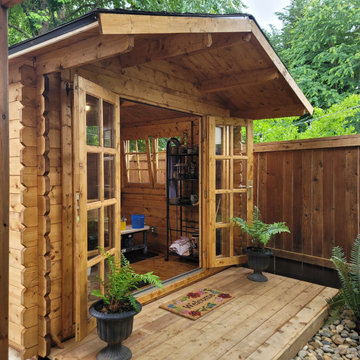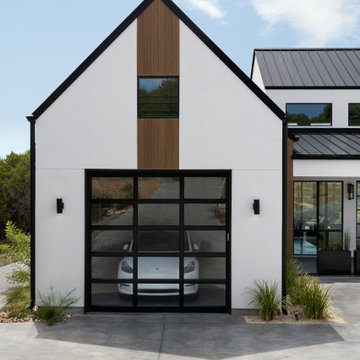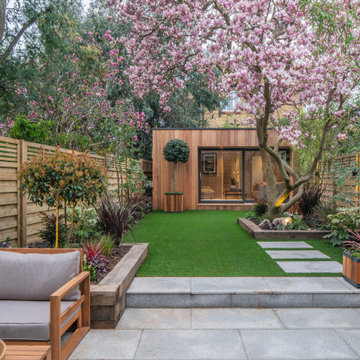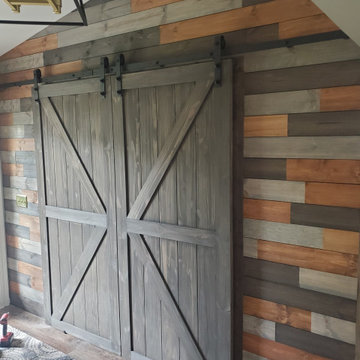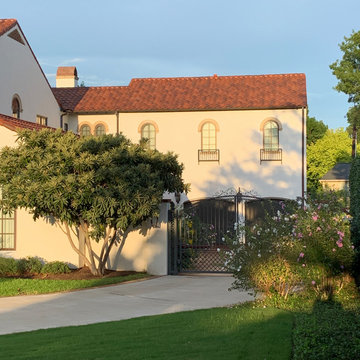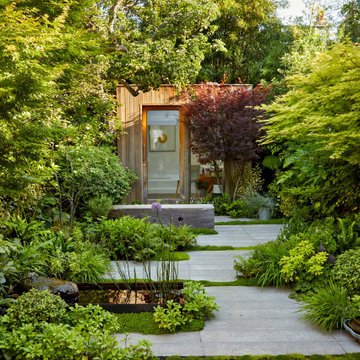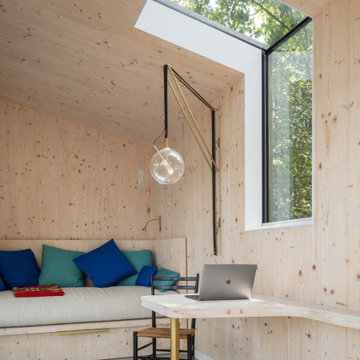148 244 foton på garage och förråd
Sortera efter:
Budget
Sortera efter:Populärt i dag
21 - 40 av 148 244 foton
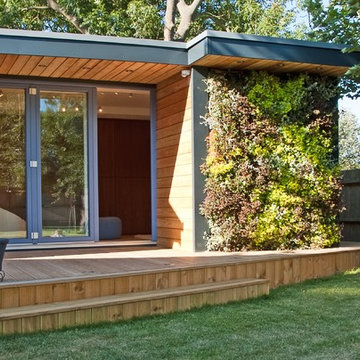
Contemporary and Stylish design of a garden room with media wall, TV, garden office. Blending in with it's natural surroundings. Sedum roof and green walls for garden rooms.
eDEN Garden Rooms
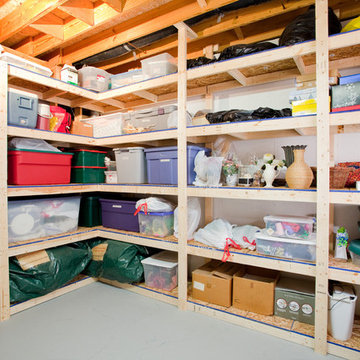
Basement storage solution that gives the necessary amount of organization for any homeowner.
Inspiration för små klassiska garager och förråd
Inspiration för små klassiska garager och förråd
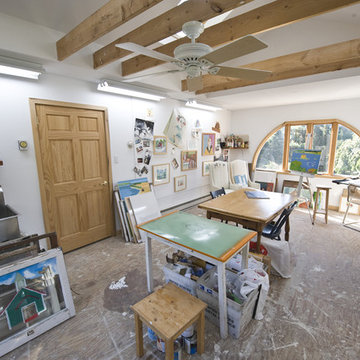
This unfinished garage attic was remodeled into a bright and open art studio for the homeowner. Both practical and functional, this working studio offers a welcoming space to escape into the canvas.
Photo by John Welsh.
Hitta den rätta lokala yrkespersonen för ditt projekt
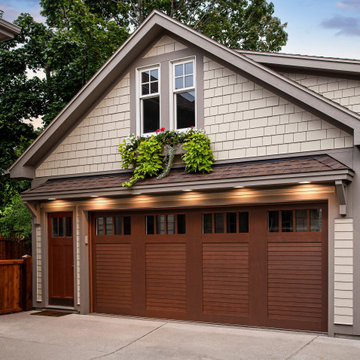
Clopay Canyon Ridge Louver style faux wood garage door in a Walnut stain finish on a detached 2-car garage. Photo by Andy Frame.
Idéer för en amerikansk fristående garage och förråd
Idéer för en amerikansk fristående garage och förråd
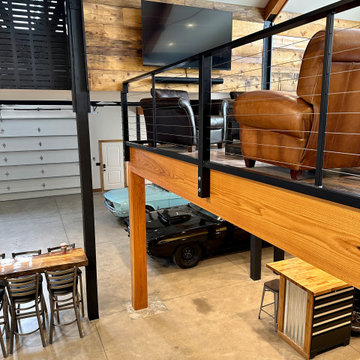
Here's my shop/office. I call it the "Shoffice". It's a space to house my classic cars, a workshop to work on them, and an office on the loft for my work from home day job. The interior of the visible space is 50' x 50', but there's an additional 12' x 50' space through the door under the stairs that leads to an RV bay and an additional "dirty" workspace that contains a deep utility sink, compressor, work benches and storage shelves, a storage loft, and the water heater.
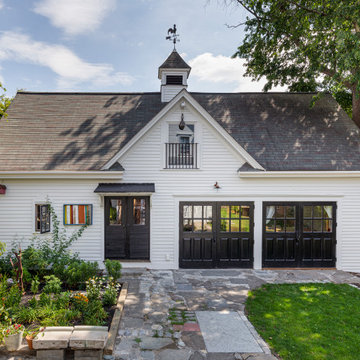
This beautiful historic carriage house was used as a library on the left side and an empty, tired, unfinished garage on the right. We designed a beautiful, eclectic, art studio with an old world charm. The clients used reclaimed elements that completed this fun and functional space.
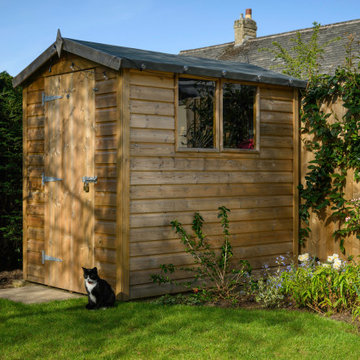
The soft tones new timber shed and fence compliment the new sandstone paving.
Idéer för en liten modern garage och förråd
Idéer för en liten modern garage och förråd
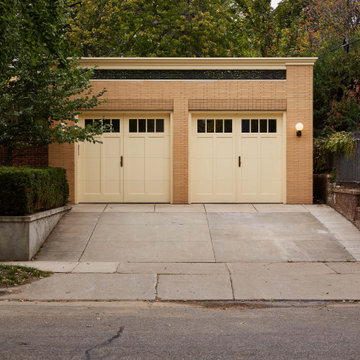
This Minneapolis garage, named after the Owner’s beloved dog Harry, is an example of attention to detail, both in design and execution. The client set out to create a new garage to match his historic home. He wanted a garage that could do both: store his car and host late afternoon soirees.
The bar faces the home to create an inviting backyard courtyard. The bar’s custom rolling screen rolls up to reveal a bar countertop, which creates a welcoming spot for friends and family to gather.
Careful consideration was made to match the historic home’s turn-of-century brick color and the brick coursing (pattern). Unfortunately, the closest color matched brick was the wrong size. Thus, we worked with talented craftspeople at Welch Foresman to cut each brick in half, which turned the large utility bricks into slimmer Roman bricks. We drew the specific brick coursing to ensure that the structure would match the historic proportions of the home.
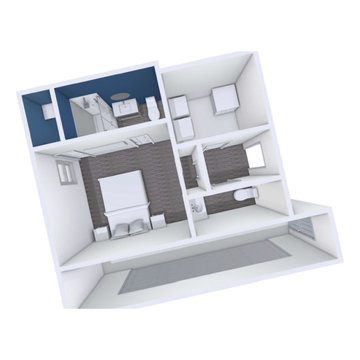
Tandem garage conversion to new bedroom with bath.
Modern inredning av ett mellanstort tillbyggt trebils kontor, studio eller verkstad
Modern inredning av ett mellanstort tillbyggt trebils kontor, studio eller verkstad

The original concept for this space came from the idea that this modern glass greenhouse would be built around an old wooden shed still standing beneath the trees. The "shed" turned Powder Room would of course be new construction, but clever materiality - white washed reclaimed vertical panelling - would make it appear as though it was a treasure from many years before.
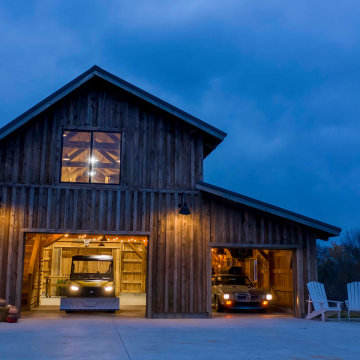
Exterior post and beam two car garage with loft and storage space
Bild på ett stort rustikt fristående tvåbils kontor, studio eller verkstad
Bild på ett stort rustikt fristående tvåbils kontor, studio eller verkstad
148 244 foton på garage och förråd
2
