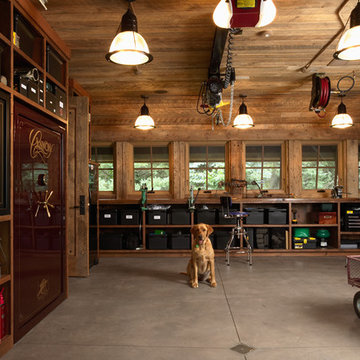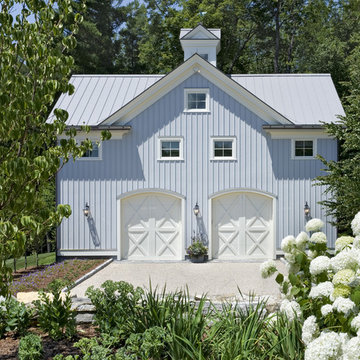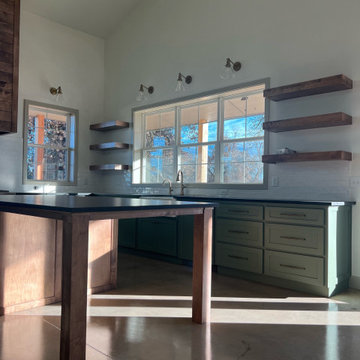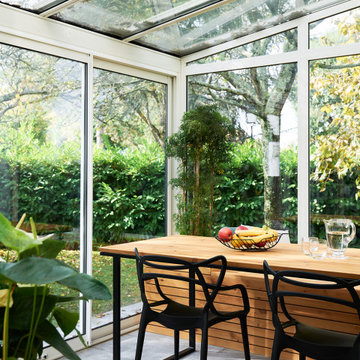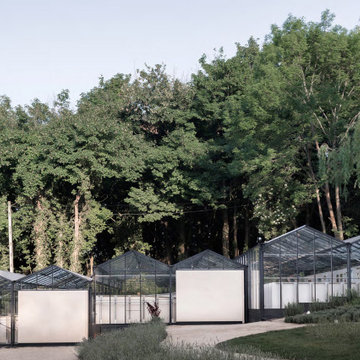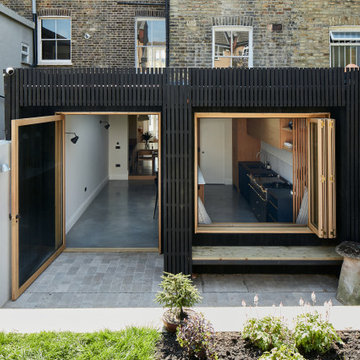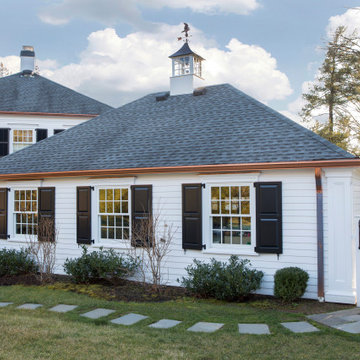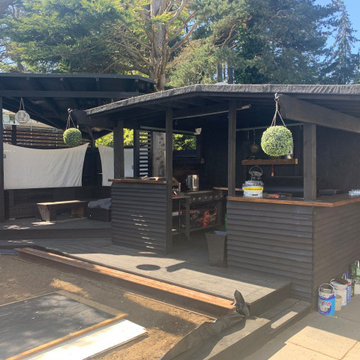147 807 foton på garage och förråd
Sortera efter:
Budget
Sortera efter:Populärt i dag
41 - 60 av 147 807 foton
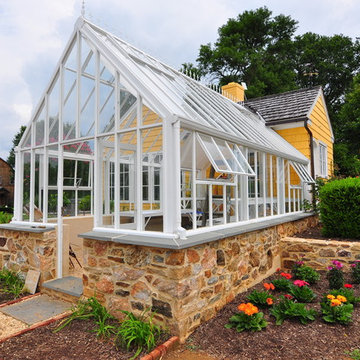
JR Heaps
Exempel på en mellanstor klassisk tillbyggd garage och förråd, med växthus
Exempel på en mellanstor klassisk tillbyggd garage och förråd, med växthus
Hitta den rätta lokala yrkespersonen för ditt projekt
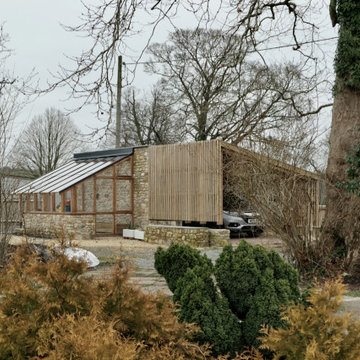
The finished shelter providing a carport and lean-to greenhouse ready for landscape works and planting.
Inspiration för mellanstora moderna fristående garager och förråd, med växthus
Inspiration för mellanstora moderna fristående garager och förråd, med växthus
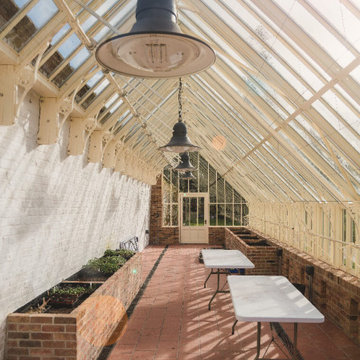
We worked with Florence Court, Northern Ireland, on the restoration of the Kitchen Garden back to its former 1930’s glory. Part of the journey was to replace two existing structures, so we designed a Vine house and a Peach house.
The Vine house is used as a community space for events as well as growing tomatoes, aubergines and two lemon trees. The Peach house is used for propagation as well as housing peaches, apricots and nectarines.
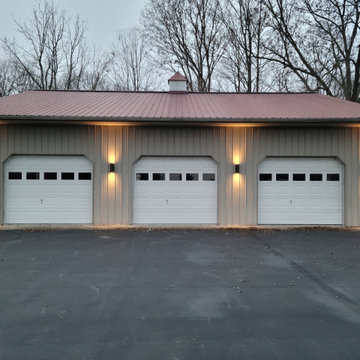
These up/down exterior lights flank the overhead doors on this Phelps, NY pole barn in the Finger Lakes, creating both ambient and accent lighting
Idéer för en liten rustik tillbyggd garage och förråd
Idéer för en liten rustik tillbyggd garage och förråd
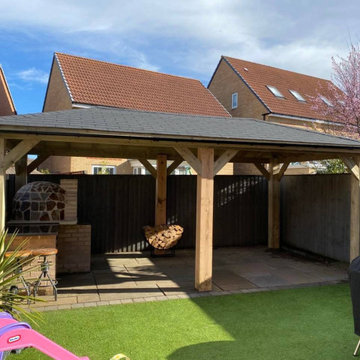
Best Wooden Pergolas with Roof for Sale - Wooden Pergolas with Canopy UK
Buy stylish wooden pergolas with roof or wooden pergolas with canopy in UK at an affordable price.
Contact Us at +44 7944187178
https://shopmjawoods.com/product-category/pergolas-and-canopys/
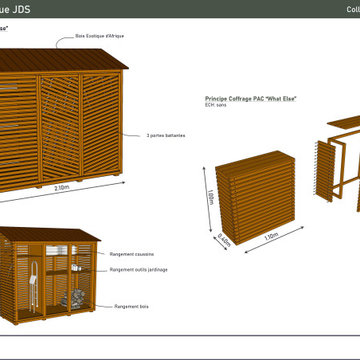
Découvrez ce bel abri en bois conçu par notre architecte paysagiste et ensuite réalisé par notre artisan menuisier. Rangez tout votre matériel de jardinage ainsi que vos accessoires extérieurs dans un endroit spécialement pensé pour votre jardin.
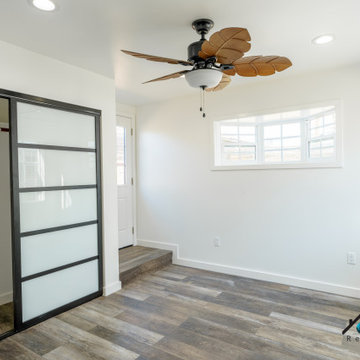
We turned this detached 2-car garage into a beautiful modern ADU packed with amazing features. This ADU has a kitchenette, full bathroom, and bedroom with closet space. The ADU has a brown vinyl wood floor, recessed lighting, ductless A/C, top-grade insulation, GFCI outlets, and more. The bathroom has a fixed vanity with one faucet and the shower is covered with large white marble tiles with pebble accents. The bedroom is an additional 150 sq. that was added to the detached garage.

The original concept for this space came from the idea that this modern glass greenhouse would be built around an old wooden shed still standing beneath the trees. The "shed" turned Powder Room would of course be new construction, but clever materiality - white washed reclaimed vertical panelling - would make it appear as though it was a treasure from many years before.
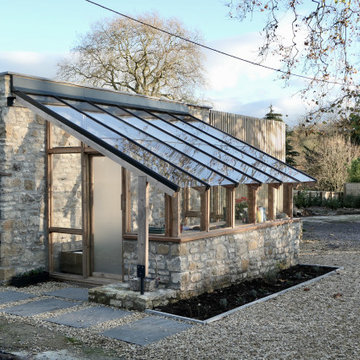
The finished lean-to greenhouse ready for landscape works and planting.
Exempel på en mellanstor modern fristående garage och förråd, med växthus
Exempel på en mellanstor modern fristående garage och förråd, med växthus
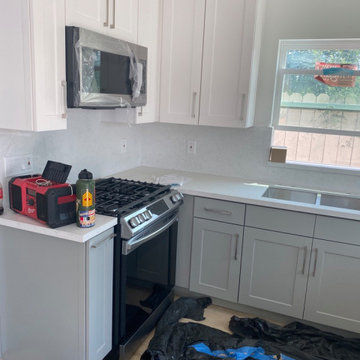
Garage conversion to ADU, we created a new studio home that the owner can rent out
Idéer för ett stort fristående kontor, studio eller verkstad
Idéer för ett stort fristående kontor, studio eller verkstad

"Bonus" garage with metal eyebrow above the garage. Cupola with eagle weathervane adds to the quaintness.
Bild på en mellanstor lantlig fristående garage och förråd
Bild på en mellanstor lantlig fristående garage och förråd
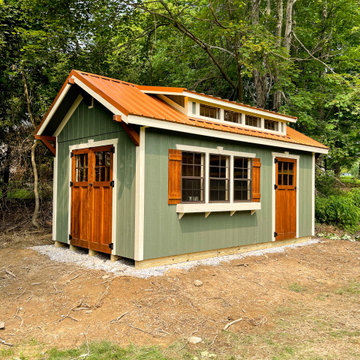
The Craftsman has a beautiful roof that allows more light into the space. The extra door makes this a great model when you need easy access to the space. This has been a great option for people who need a workshop, potting shed, or pool house.
147 807 foton på garage och förråd
3
