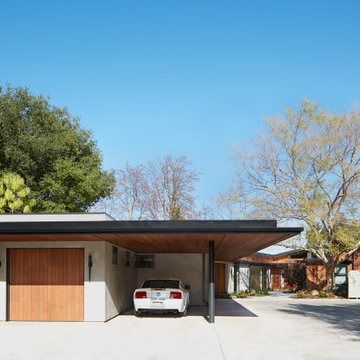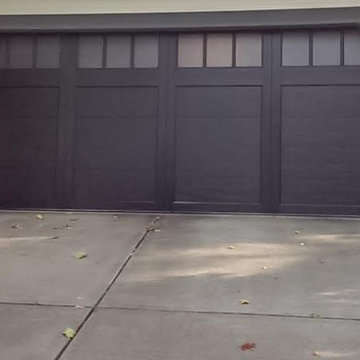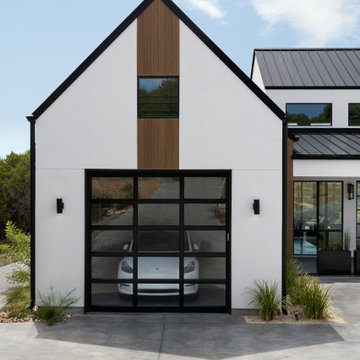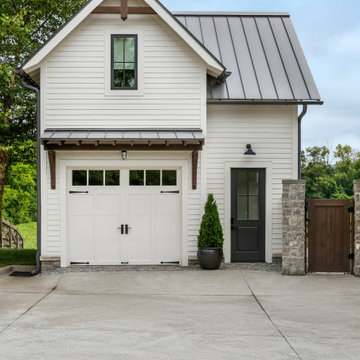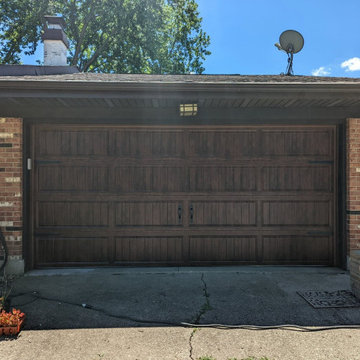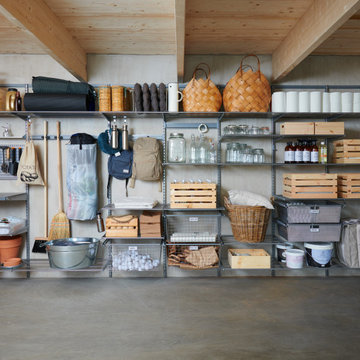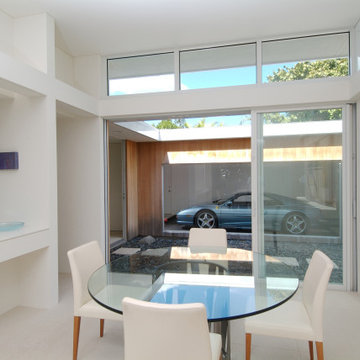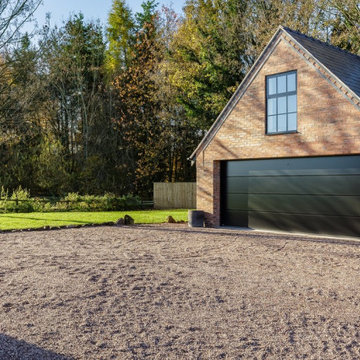148 302 foton på garage och förråd
Sortera efter:
Budget
Sortera efter:Populärt i dag
61 - 80 av 148 302 foton
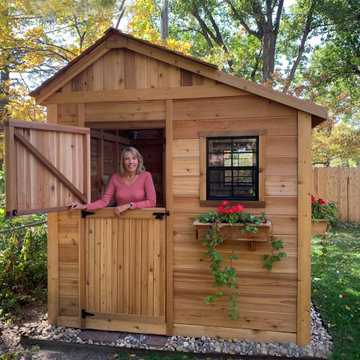
Our 8 ft. x 8 ft. Sunshed Garden Shed is a perfect choice if you’re looking for an extra shed, a greenhouse, or an escape. The Sunshed gets its name from the multiple functional windows on the roofline that allow natural light to stream in and allow ample ventilation.
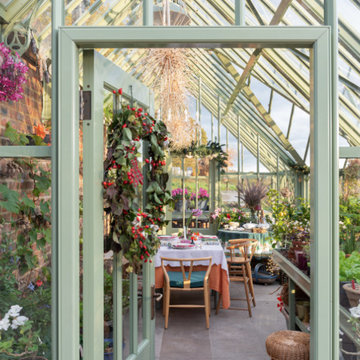
Our client enjoys the traditional Victorian Greenhouse aesthetic. In search for low maintenance, aluminium was the firm choice. Powder coated in Sussex Emerald to compliment the window frames, the three quarter span lean-to greenhouse sits beautifully in the garden of a new eco-home.
Hitta den rätta lokala yrkespersonen för ditt projekt
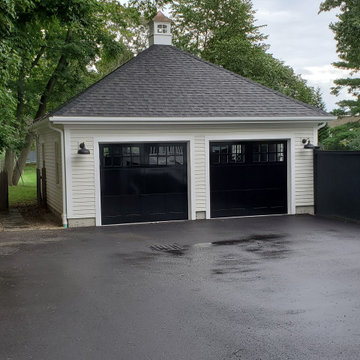
Two car garage with rear extension.
Inspiration för stora klassiska fristående tvåbils garager och förråd
Inspiration för stora klassiska fristående tvåbils garager och förråd
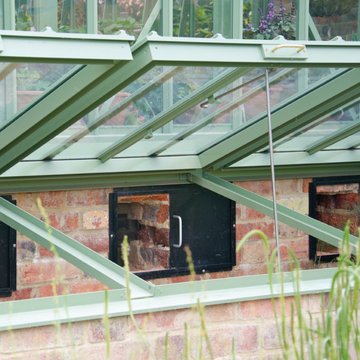
The large greenhouse at THE PIG on the Beach is at the very heart of an idyllic kitchen garden.
We worked closely with the team THE PIG on the beach to ensure the greenhouse was located in a natural setting within the garden. Attached to the wall at each gable end, the greenhouse is an integral feature of the garden.
The greenhouse is used by the Kitchen Garden team in producing crops for their home-grown menu, as well as a spot for guests to look around during their stay.
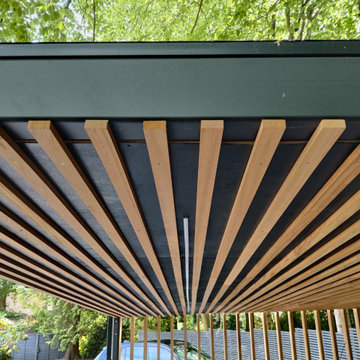
This project includes a bespoke double carport structure designed to our client's specification and fabricated prior to installation.
This twisting flat roof carport was manufactured from mild steel and iroko timber which features within a vertical privacy screen and battened soffit. We also included IP rated LED lighting and motion sensors for ease of parking at night time.
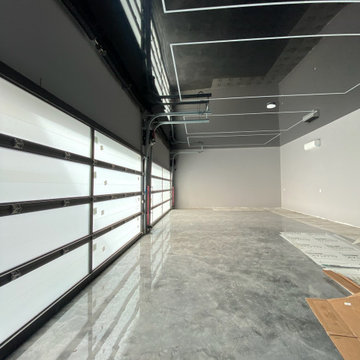
Exempel på en stor modern tillbyggd fyrbils garage och förråd

A new workshop and build space for a fellow creative!
Seeking a space to enable this set designer to work from home, this homeowner contacted us with an idea for a new workshop. On the must list were tall ceilings, lit naturally from the north, and space for all of those pet projects which never found a home. Looking to make a statement, the building’s exterior projects a modern farmhouse and rustic vibe in a charcoal black. On the interior, walls are finished with sturdy yet beautiful plywood sheets. Now there’s plenty of room for this fun and energetic guy to get to work (or play, depending on how you look at it)!
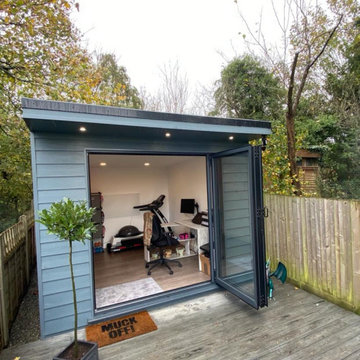
Compact 2.5M Garden Room used as a home office.
Bild på ett litet funkis fristående kontor, studio eller verkstad
Bild på ett litet funkis fristående kontor, studio eller verkstad

The original concept for this space came from the idea that this modern glass greenhouse would be built around an old wooden shed still standing beneath the trees. The "shed" turned Powder Room would of course be new construction, but clever materiality - white washed reclaimed vertical panelling - would make it appear as though it was a treasure from many years before.

Exterior post and beam two car garage with loft and storage space
Inspiration för ett stort rustikt fristående tvåbils kontor, studio eller verkstad
Inspiration för ett stort rustikt fristående tvåbils kontor, studio eller verkstad
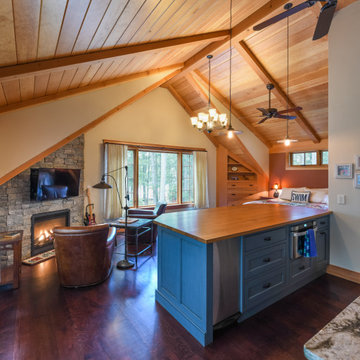
Architectural and Landscape Design by Bonin Architects & Associates
www.boninarchitects.com.
Photos by John W. Hession, Advanced Digital Photography
Inspiration för en rustik garage och förråd
Inspiration för en rustik garage och förråd
148 302 foton på garage och förråd
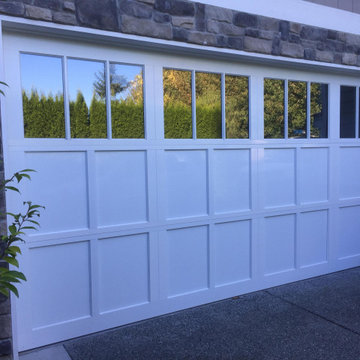
Garage door replacement in Bellevue. Modern Infinity Classic garage door installation.
Idéer för en stor modern tillbyggd garage och förråd
Idéer för en stor modern tillbyggd garage och förråd
4
