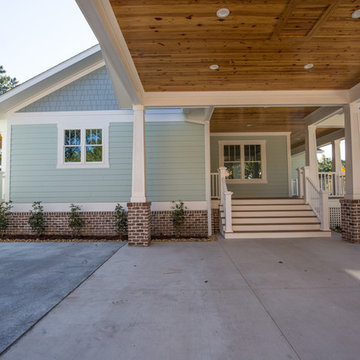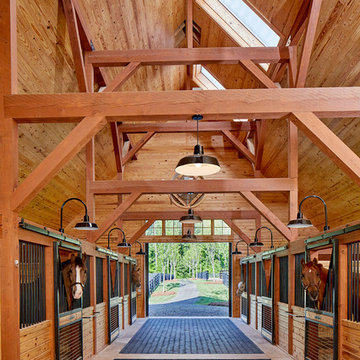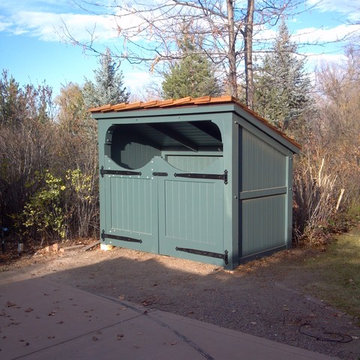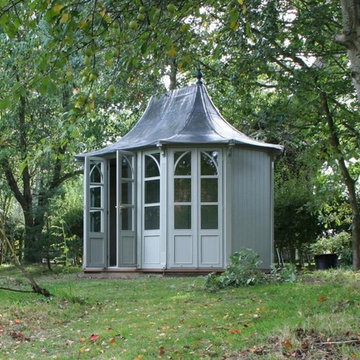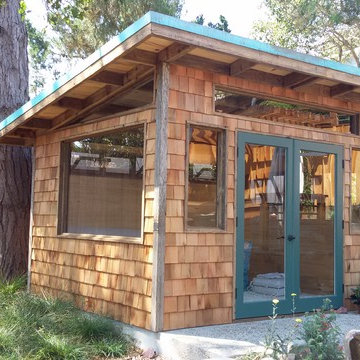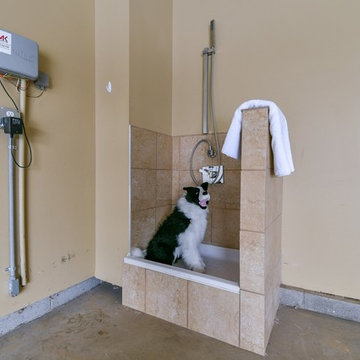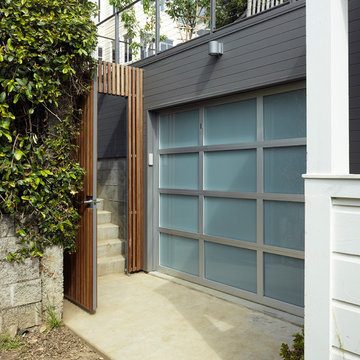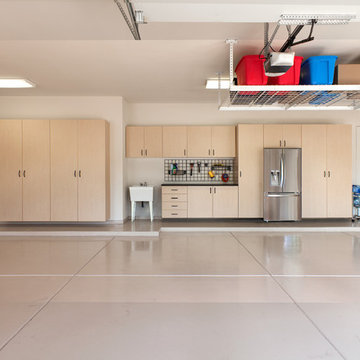148 295 foton på garage och förråd
Sortera efter:
Budget
Sortera efter:Populärt i dag
161 - 180 av 148 295 foton
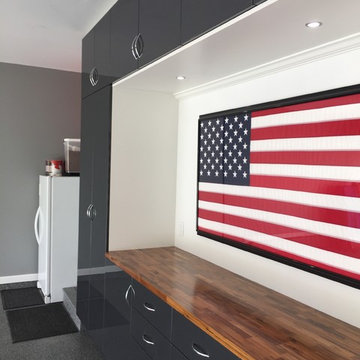
Garage overhaul that included new floating cabinets in grey with high gloss finish. LED lighting, custom cabinets with adjustable shelving, dovetail drawers, butcher block countertop, chrome hardware, epoxy floor in grey, painted walls and custom trim.
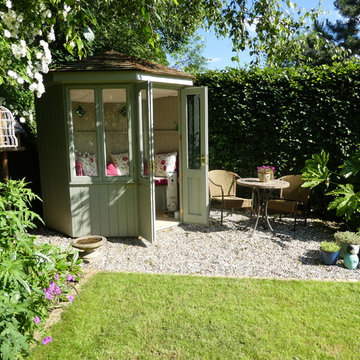
The summerhouse is from Scotts of Thrapston, and forms both a lovely focal point, and somewhere to enjoy the garden from. A small gravel patio provides space to spill out from the summerhouse.
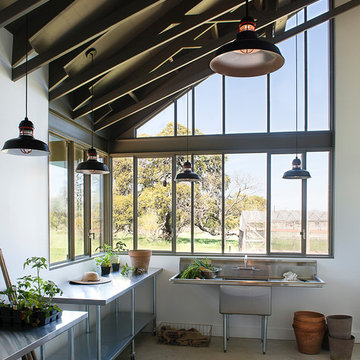
Photo by Casey Woods
Foto på ett mellanstort industriellt tillbyggt trädgårdsskjul
Foto på ett mellanstort industriellt tillbyggt trädgårdsskjul
Hitta den rätta lokala yrkespersonen för ditt projekt
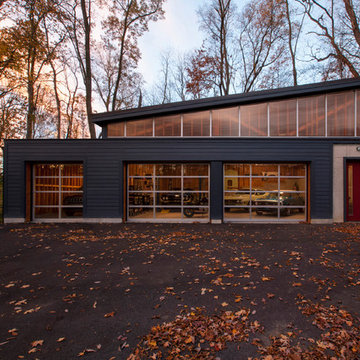
Front garage elevation highlights glass overhead doors and clerestory shed roof structure. - Architecture + Photography: HAUS
Idéer för stora retro fristående fyrbils kontor, studior eller verkstäder
Idéer för stora retro fristående fyrbils kontor, studior eller verkstäder

Walton on Thames - Bespoke built garden room = 7. 5 mtrs x 4.5 mtrs garden room with open area and hidden storage.
Modern inredning av ett mellanstort fristående kontor, studio eller verkstad
Modern inredning av ett mellanstort fristående kontor, studio eller verkstad
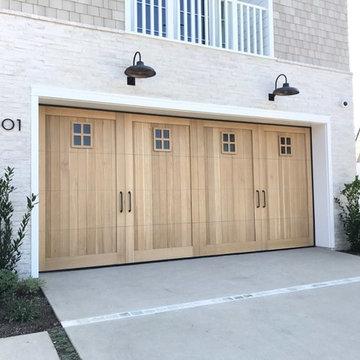
This sawn white oak double carriage style garage door was built in 2018 installed in Newport Beach California. It is a captivating accent to the clean white brick facade adding style, value, and curb-appeal to this home.
Quarter Sawn White Oak lumber displays prominent rays. These are also referred to as tiger-rays, ray fleck, ray flakes, and fleck patterns. Quarter sawn lumber is cut radially from the bark to the heart producing ribbon figured. Quarter Sawn White Oak Lumber has more figure than other quarter sawn lumbers due is large and wide rays/grain pattern.
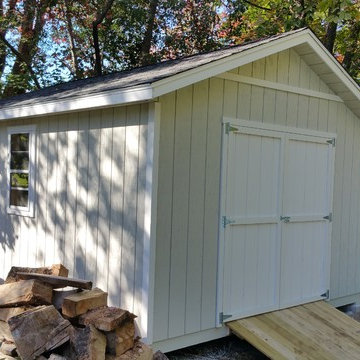
12x16 Traditional Style Shed with T1-11 siding. Pressure treated floor system. Pressure treated ramp.
Foto på ett stort vintage fristående trädgårdsskjul
Foto på ett stort vintage fristående trädgårdsskjul
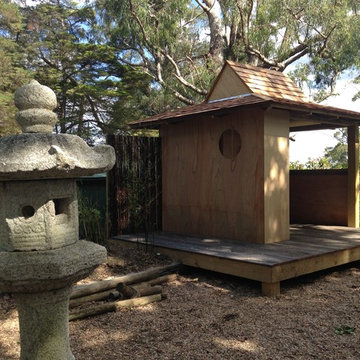
Steve Lick Timber works.
A serene spot from which to enjoy the garden.
Inspiration för små asiatiska fristående trädgårdsskjul
Inspiration för små asiatiska fristående trädgårdsskjul
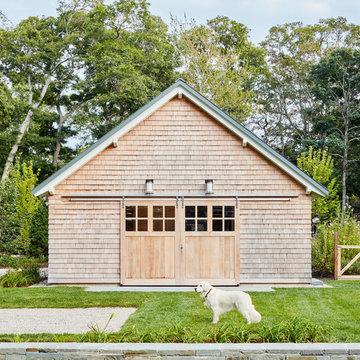
This home, set at the end of a long, private driveway, is far more than meets the eye. Built in three sections and connected by two breezeways, the home’s setting takes full advantage of the clean ocean air. Set back from the water on an open plot, its lush lawn is bordered by fieldstone walls that lead to an ocean cove.
The hideaway calms the mind and spirit, not only by its privacy from the noise of daily life, but through well-chosen elements, clean lines, and a bright, cheerful feel throughout. The interior is show-stopping, covered almost entirely in clear, vertical-grain fir—most of which was source from the same place. From the flooring to the walls, columns, staircases and ceiling beams, this special, tight-grain wood brightens every room in the home.
At just over 3,000 feet of living area, storage and smart use of space was a huge consideration in the creation of this home. For example, the mudroom and living room were both built with expansive window seating with storage beneath. Built-in drawers and cabinets can also be found throughout, yet never interfere with the distinctly uncluttered feel of the rooms.
The homeowners wanted the home to fit in as naturally as possible with the Cape Cod landscape, and also desired a feeling of virtual seamlessness between the indoors and out, resulting in an abundance of windows and doors throughout.
This home has high performance windows, which are rated to withstand hurricane-force winds and impact rated against wind-borne debris. The 24-foot skylight, which was installed by crane, consists of six independently mechanized shades operating in unison.
The open kitchen blends in with the home’s great room, and includes a Sub Zero refrigerator and a Wolf stove. Eco-friendly features in the home include low-flow faucets, dual-flush toilets in the bathrooms, and an energy recovery ventilation system, which conditions and improves indoor air quality.
Other natural materials incorporated for the home included a variety of stone, including bluestone and boulders. Hand-made ceramic tiles were used for the bathroom showers, and the kitchen counters are covered in granite – eye-catching and long-lasting.
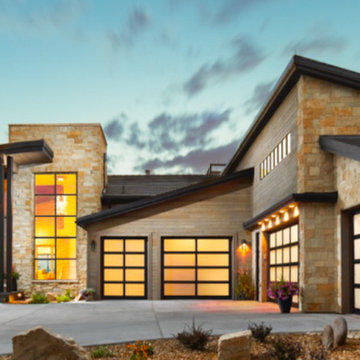
The Northwest Door Modern Classic. Shown here with satin-etched frosted glass and a black anodized frame
Foto på en mycket stor funkis tillbyggd garage och förråd
Foto på en mycket stor funkis tillbyggd garage och förråd
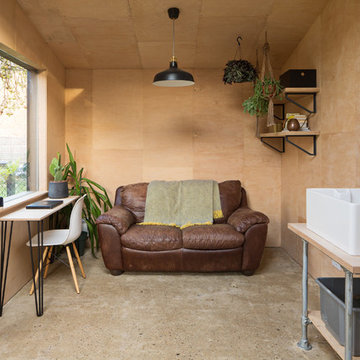
Adam Scott
Inredning av ett nordiskt mellanstort kontor, studio eller verkstad
Inredning av ett nordiskt mellanstort kontor, studio eller verkstad
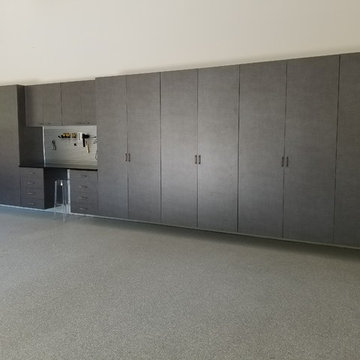
Foto på ett mellanstort funkis tillbyggt kontor, studio eller verkstad
148 295 foton på garage och förråd
9
