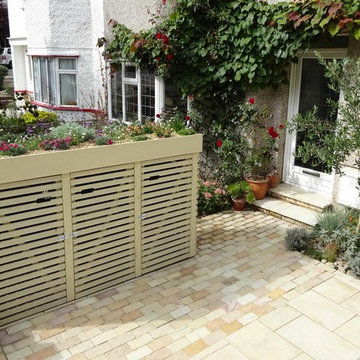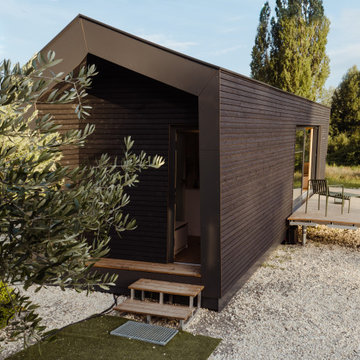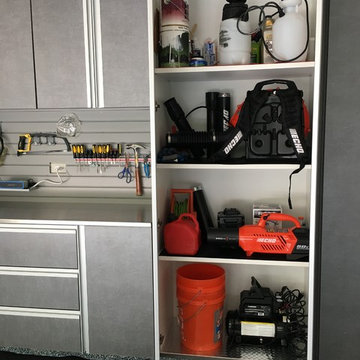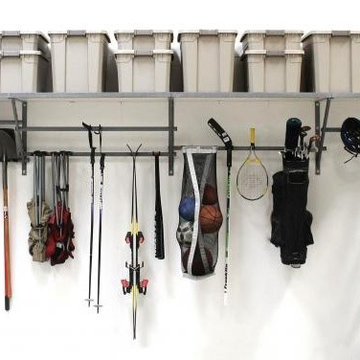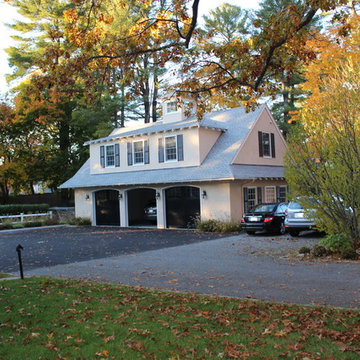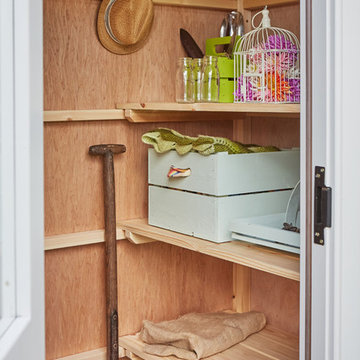8 606 foton på garage och förråd
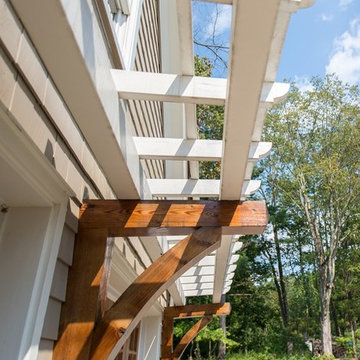
Photographer: Kevin Colquhoun
Idéer för stora vintage fristående tvåbils garager och förråd
Idéer för stora vintage fristående tvåbils garager och förråd
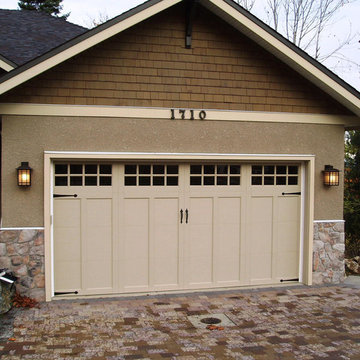
Clopay Coachman Collection insulated steel carriage house style garage door on a Craftsman style home.Design 12 with SQ24 windows, painted tan. Overhead garage door.

Idéer för att renovera en mellanstor vintage fristående tvåbils garage och förråd
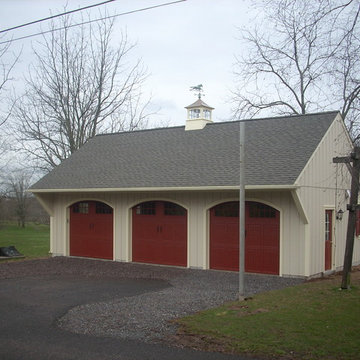
Three-car carriage style garage with rear dormer to allow for car lift. Project located in Perkasie, Bucks County, PA.
Idéer för stora vintage fristående trebils garager och förråd
Idéer för stora vintage fristående trebils garager och förråd
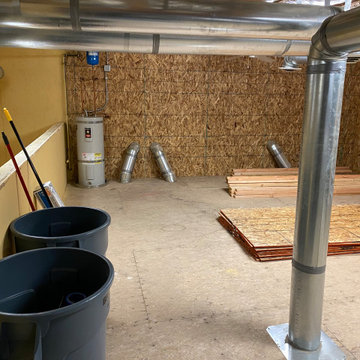
We remodeled this empty space into a cool modern workshop.We framed up walls and lined them with easy to clean material,
Idéer för att renovera ett litet funkis tillbyggt kontor, studio eller verkstad
Idéer för att renovera ett litet funkis tillbyggt kontor, studio eller verkstad

Exterior post and beam two car garage with loft and storage space
Inspiration för ett stort rustikt fristående tvåbils kontor, studio eller verkstad
Inspiration för ett stort rustikt fristående tvåbils kontor, studio eller verkstad
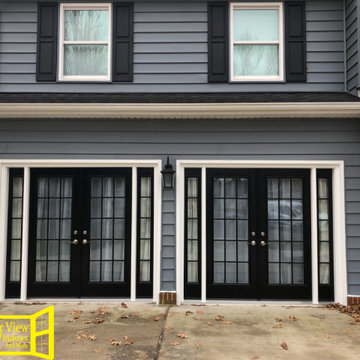
Inspiration för mellanstora tillbyggda kontor, studior eller verkstäder
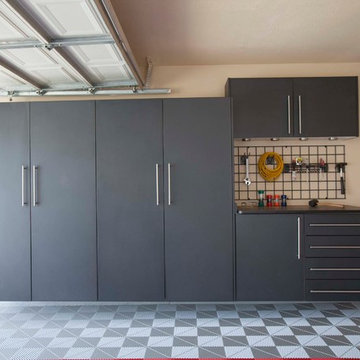
Bild på en mellanstor funkis tillbyggd tvåbils garage och förråd, med entrétak
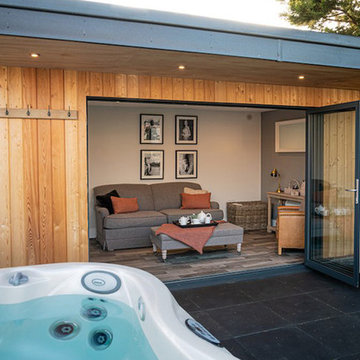
The team built a stunning, fully insulated, heated summer house complete with a bathroom, shower and laundry room, wrapped in Siberian Larch cladding with a fibre-glass roof and bi-fold doors to create a smooth transition from inside to out.
The bespoke space, designed to provide the family with an additional living area and self-contained guest house, leads out to a luxurious hot tub area, complete with sleek black patio slabs.
Bespoke design and build summer house
Self-contained guest house fully equipped with electricity and heating
Outdoor hot tub/spa area
Toilet and shower room
Laundry room
Living area with sofa bed
Aluminium bifold doors
Siberian larch cladding
Spotlights and ambient outdoor lighting
Landscaping and granite-style patio
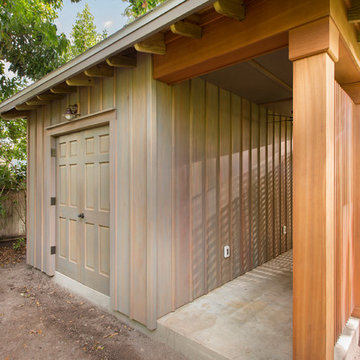
The original orchid house and gardening shed was destroyed by Hurricane Irma in 2017. We re-built this structure in the same location on the property and added a few upgrades to the old structure. Not only does it now meet 180+ hurricane wind codes it also has a skylight beaming natural light into the storage shed area. We also installed a v-crimp metal roof. We custom made some Sapele Mahogany lattice for hanging orchids and a outdoor ceiling fan for hot summer days. The wood siding was made in a board and batten design and is made from Red Grandis, a Eucalyptus that is a sustainable product and perfect for outdoors. We finished the siding with an exterior grey stain with the intention for the structure to blend in with the surrounding landscaping.
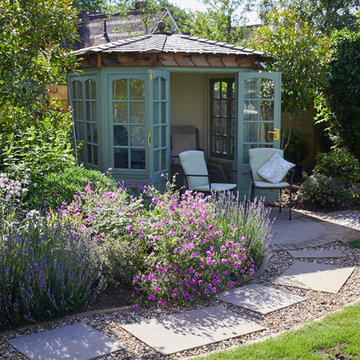
Richard Brown Photography Ltd
Idéer för en liten klassisk fristående garage och förråd
Idéer för en liten klassisk fristående garage och förråd
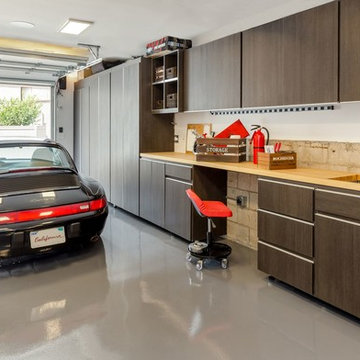
What a stunning garage! The perfect complement for a nice car!
Idéer för små funkis tillbyggda enbils garager och förråd
Idéer för små funkis tillbyggda enbils garager och förråd
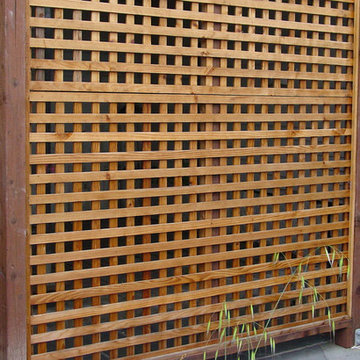
This overgrown, rectangular yard in San Francisco is home to a young couple, their 3-year-old daughter, and twins that were on the way. Typical of many San Francisco yards, it is accessed from the back deck down a long set of stairs. The client wanted to be able to spend quality time in the yard with her two new babies and toddler. The design includes a play structure, a covered sand box, a small raised planter for playing in the dirt. Due to the limited space, several trellises were added to the side and back fence so that vines could add color surrounding the new play area.
Covering an existing concrete pad with cut Connecticut Bluestone enhanced the adult seating area and was surrounded by low maintenance colorful planting beds. A simple but beautiful walkway of stones set in lose pebbles connects these two use areas. Custom lattice was added onto the underside of the deck to hide the large utility area. The existing deck and stairs were repaired and refurbished to improve it’s look and longevity.
The clients were very happy with the end result which came in on time and budget just as the twin girls were born.
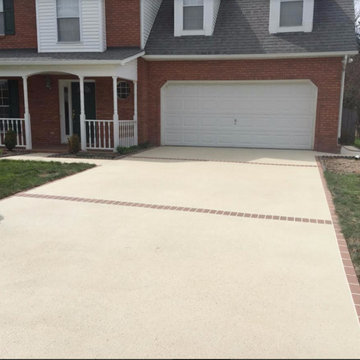
Inredning av en klassisk mellanstor tillbyggd tvåbils garage och förråd
8 606 foton på garage och förråd
3
