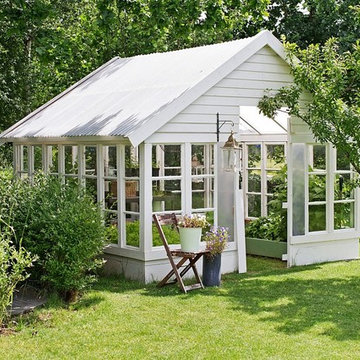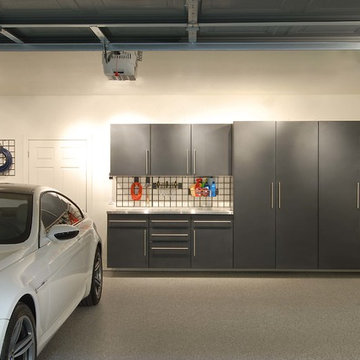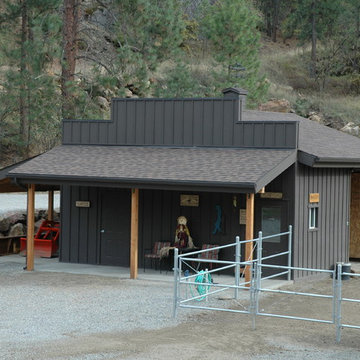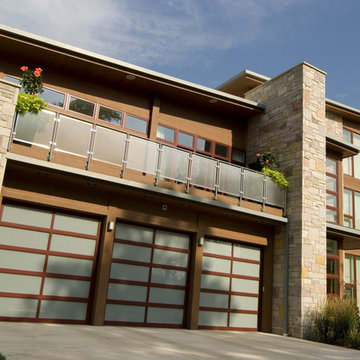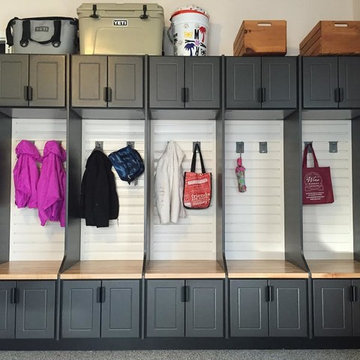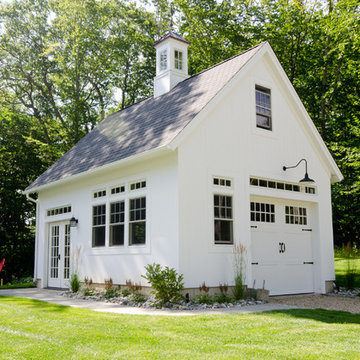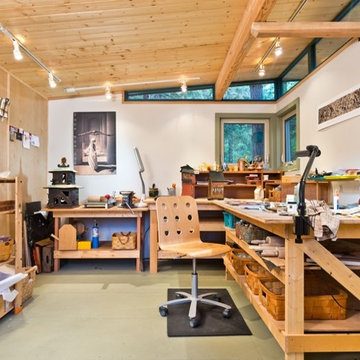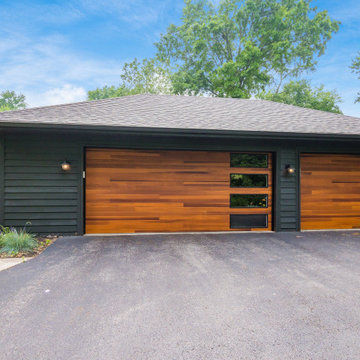8 634 foton på garage och förråd
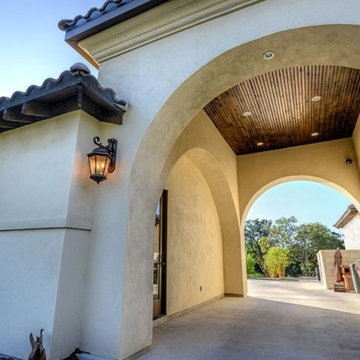
house designed by OSCAR E FLORES DESIGN STUDIO
in San Antonio, texas
Idéer för att renovera en stor medelhavsstil tillbyggd enbils garage och förråd, med entrétak
Idéer för att renovera en stor medelhavsstil tillbyggd enbils garage och förråd, med entrétak
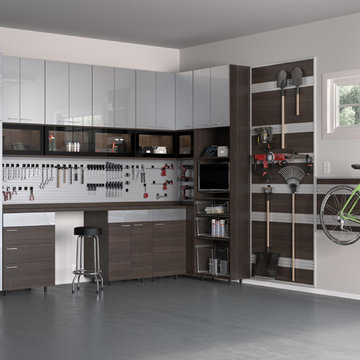
Idéer för mellanstora funkis tillbyggda kontor, studior eller verkstäder
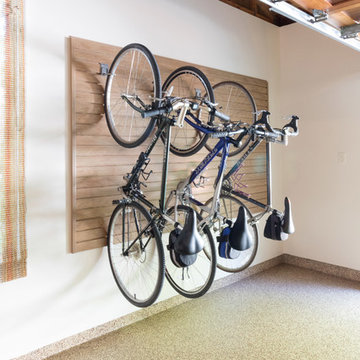
A section of storewall with hooks for bikes keeps the family's bikes off the floor and near the entrance for easy access.
Inredning av en modern stor tillbyggd carport
Inredning av en modern stor tillbyggd carport
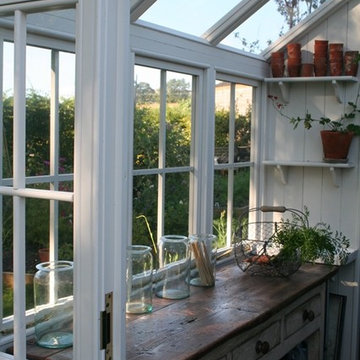
This is a stunning and practical solution for a gardener keen to “grow their own”; the greenhouse with integral shed means that equipment is close to hand whenever and whatever is needed.
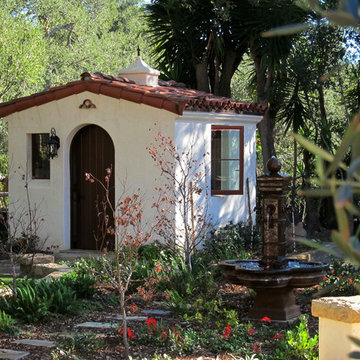
Learn how this Spanish shed was built via photos shared by Designer Jeff Doubét in his book: Creating Spanish Style Homes: Before & After – Techniques – Designs – Insights. This Jeff Doubét Spanish style shed was part of a larger commission to design the main house aesthetic upgrades, as well as the Spanish Mediterranean gardens and landscape. The entire project is featured with informative, time-lapse photography showing how the Spanish shed was designed and constructed. To purchase, or learn more… please visit SantaBarbaraHomeDesigner.com
Jeff’s book can also be considered as your direct resource for quality design info, created by a professional home designer who specializes in Spanish style home and landscape designs.
The 240 page “Design Consultation in a Book” is packed with over 1,000 images that include 200+ designs, as well as inspiring behind the scenes photos of what goes into building a quality Spanish home and landscape. Many use the book as inspiration while meeting with their architect, designer and general contractor.
Jeff Doubét is the Founder of Santa Barbara Home Design - a design studio based in Santa Barbara, California USA. His website is www.SantaBarbaraHomeDesigner.com
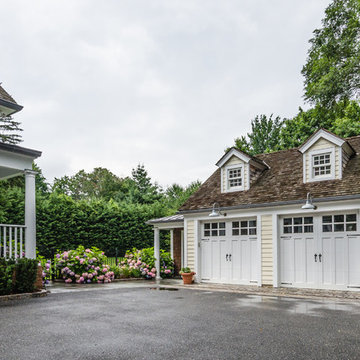
Garage / guest house side view of Traditional off-white Georgian Colonial home with green shutters. Expansive property surrounds this equally large home. This classic home is complete with white vinyl siding, white entryway / windows, and red brick chimneys.
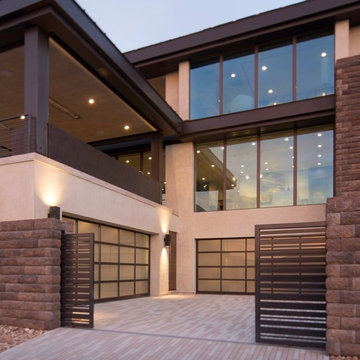
Daylight view: Clopay Avante Collection aluminum and glass garage doors on the 2016 New American Home in Las Vegas. Frosted glass panels allow daylight into the garage without compromising privacy. Shown with bronze frame. Additional sizes, frame colors and glazing options offered.
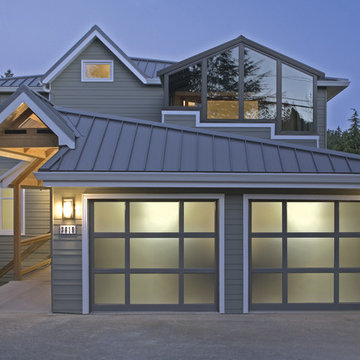
Modern inredning av en mellanstor tillbyggd tvåbils garage och förråd
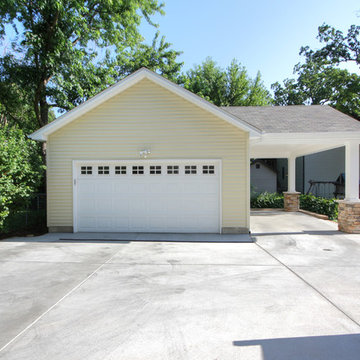
A Webster Groves, Mo home adds a carport to the side of their existing detached garage. The project includes a new concrete driveway in place of blacktop.
Photo by Toby Weiss for MBA.
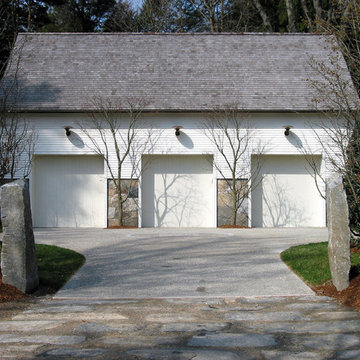
Driveway & Garage
Idéer för att renovera en mycket stor vintage fristående trebils garage och förråd
Idéer för att renovera en mycket stor vintage fristående trebils garage och förråd
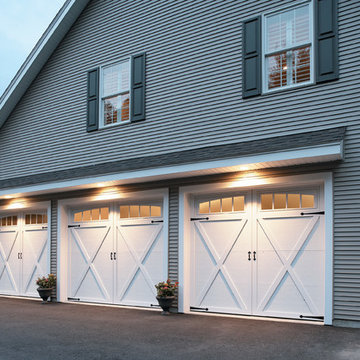
Carriage House style garage doors
Inspiration för stora klassiska tillbyggda trebils garager och förråd
Inspiration för stora klassiska tillbyggda trebils garager och förråd
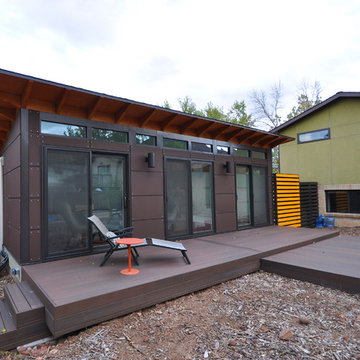
This deck nicely compliments the Studio Shed home office which is built on a floating floor foundation.
Photo by Studio Shed
Idéer för ett mycket stort modernt fristående gästhus
Idéer för ett mycket stort modernt fristående gästhus
8 634 foton på garage och förråd
7
