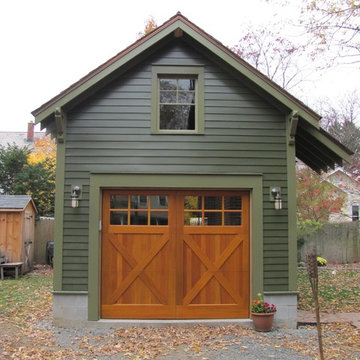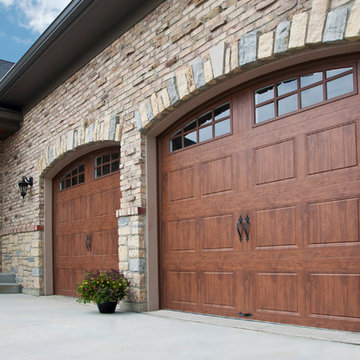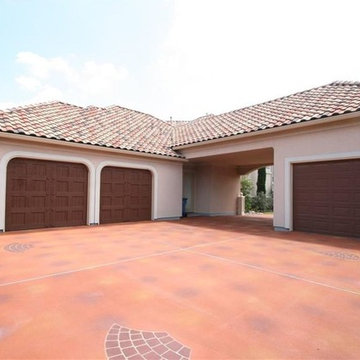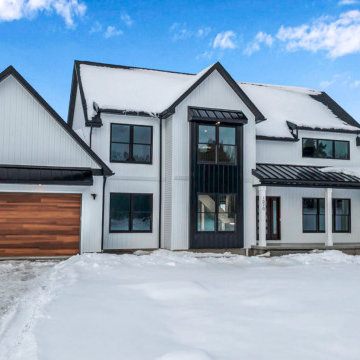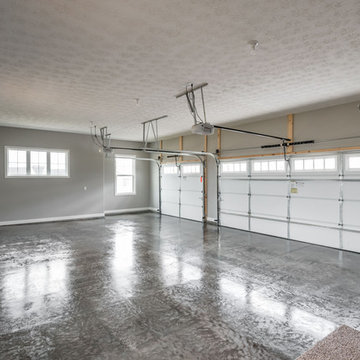8 633 foton på garage och förråd
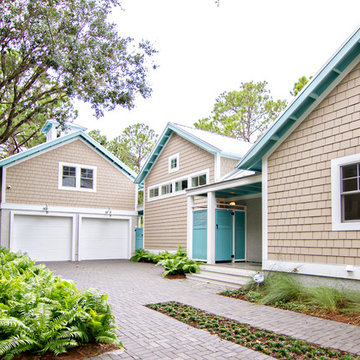
HGTV Smart Home 2013 by Glenn Layton Homes, Jacksonville Beach, Florida.
Exempel på en stor exotisk fristående tvåbils garage och förråd
Exempel på en stor exotisk fristående tvåbils garage och förråd
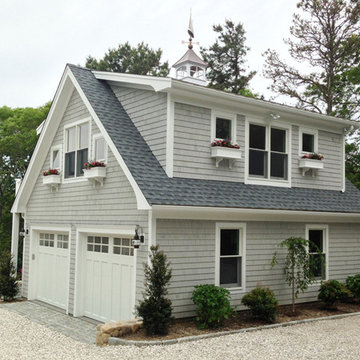
Detached 2 car garage with art studio and bathroom. Second floor cedar decking.
Idéer för en mellanstor klassisk fristående garage och förråd
Idéer för en mellanstor klassisk fristående garage och förråd
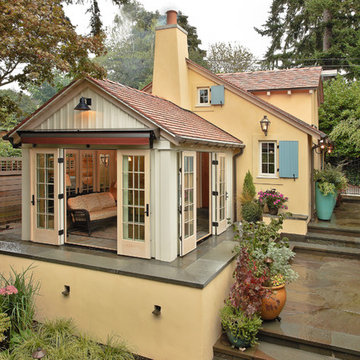
From main house new backyard sunroom and garage appear to be a cottage. We took care to relate well to existing house, which has stucco in gable ends and a brick veneer below. Garage opens to an alley, and a side dormer provides outside access for storage loft. Walls are stucco with integral color, terraces are bluestone, roofing is clay shingle, plank shutters are operable, and Rumford fireplace is real masonry. Owners later added a retractable awning above doors in gable end. David Whelan photo
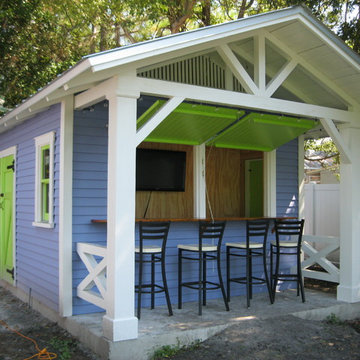
Custom snack bar end with awning shutters and a cypress countertop by Historic Shed
Exempel på en mellanstor exotisk fristående garage och förråd
Exempel på en mellanstor exotisk fristående garage och förråd
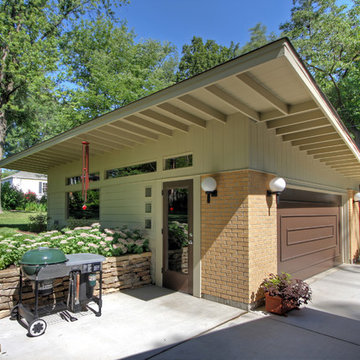
A renowned St. Louis mid-century modern architect's home in St. Louis, MO is now owned by his son, who grew up in the home. The original detached garage was failing.
Mosby architects worked with the architect's original drawings of the home to create a new garage that matched and echoed the style of the home, from roof slope to brick color. Several pieces from the original garage were salvaged to be used on and around the new detached garage. New landscaping was part of this design-build project by Mosby Building Arts.
Photos by Mosby Building Arts.
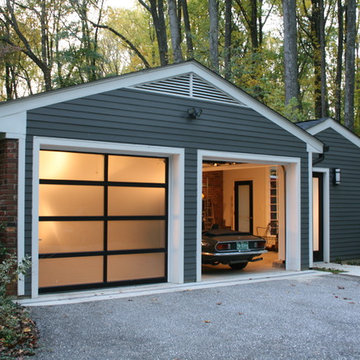
Our clients wanted to create a room that would bring them closer to the outdoors; a room filled with natural lighting; and a venue to spotlight a modern fireplace.
Early in the design process, our clients wanted to replace their existing, outdated, and rundown screen porch, but instead decided to build an all-season sun room. The space was intended as a quiet place to read, relax, and enjoy the view.
The sunroom addition extends from the existing house and is nestled into its heavily wooded surroundings. The roof of the new structure reaches toward the sky, enabling additional light and views.
The floor-to-ceiling magnum double-hung windows with transoms, occupy the rear and side-walls. The original brick, on the fourth wall remains exposed; and provides a perfect complement to the French doors that open to the dining room and create an optimum configuration for cross-ventilation.
To continue the design philosophy for this addition place seamlessly merged natural finishes from the interior to the exterior. The Brazilian black slate, on the sunroom floor, extends to the outdoor terrace; and the stained tongue and groove, installed on the ceiling, continues through to the exterior soffit.
The room's main attraction is the suspended metal fireplace; an authentic wood-burning heat source. Its shape is a modern orb with a commanding presence. Positioned at the center of the room, toward the rear, the orb adds to the majestic interior-exterior experience.
This is the client's third project with place architecture: design. Each endeavor has been a wonderful collaboration to successfully bring this 1960s ranch-house into twenty-first century living.
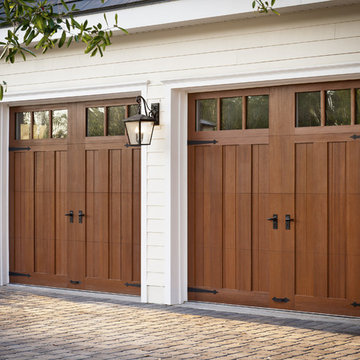
Clopay Canyon Ridge Collection faux wood carriage house garage doors are made from a durable, low-maintenance composite material that won't rot, warp or crack. Can be painted or stained. Overhead operation.

A simple exterior with glass, steel, concrete, and stucco creates a welcoming vibe.
Inspiration för ett litet funkis fristående gästhus
Inspiration för ett litet funkis fristående gästhus
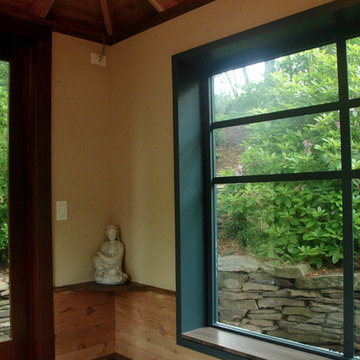
The Deity is placed on a triangular mahogany shelf in the near left corner, facing east.
Glen Grayson, Architect
Idéer för att renovera ett litet orientaliskt fristående kontor, studio eller verkstad
Idéer för att renovera ett litet orientaliskt fristående kontor, studio eller verkstad
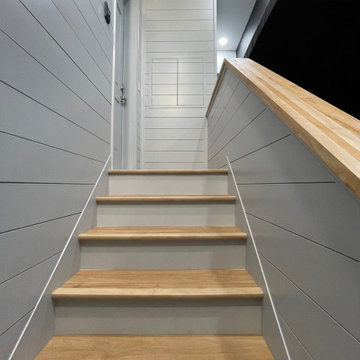
Large two car space with 14 foot high ceiling converted to golf practice space. Project includes new HVAC, remodeled attic to create ceiling Storage bay for Auxx Lift electric platform to park storage containers, new 8‘ x 18‘ door, Trackman golf simulator, four golf storage cabinets for clubs and shoes, 14 foot high storage cabinets in black material with maple butcher block top to store garage contents, golf simulator computers, under counter refrigerator and provide entertainment area for food and beverage. HandiWall in Maple color. Electric screen on overhead door is from Advanced ScreenWorks, floor is diamond pattern high gloss snapped down with portions overlaid with Astroturf. Herman Miller guest chairs.

A new workshop and build space for a fellow creative!
Seeking a space to enable this set designer to work from home, this homeowner contacted us with an idea for a new workshop. On the must list were tall ceilings, lit naturally from the north, and space for all of those pet projects which never found a home. Looking to make a statement, the building’s exterior projects a modern farmhouse and rustic vibe in a charcoal black. On the interior, walls are finished with sturdy yet beautiful plywood sheets. Now there’s plenty of room for this fun and energetic guy to get to work (or play, depending on how you look at it)!
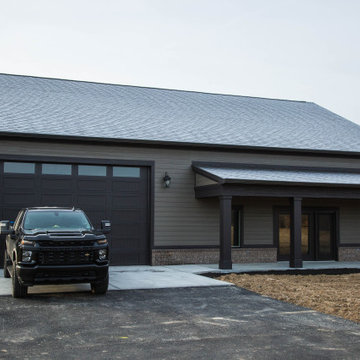
A separate garage provides this active family with additional storage for ATV's and an indoor basketball area.
Foto på en stor vintage fristående garage och förråd
Foto på en stor vintage fristående garage och förråd
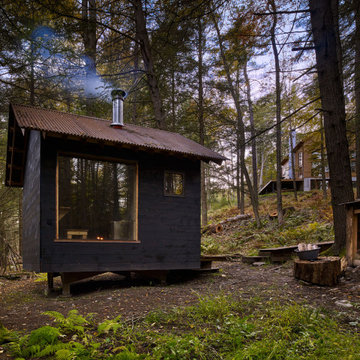
Detached sauna building with pine-tar stained shiplap siding and corten roofing.
Exempel på ett stort minimalistiskt fristående kontor, studio eller verkstad
Exempel på ett stort minimalistiskt fristående kontor, studio eller verkstad
8 633 foton på garage och förråd
7

