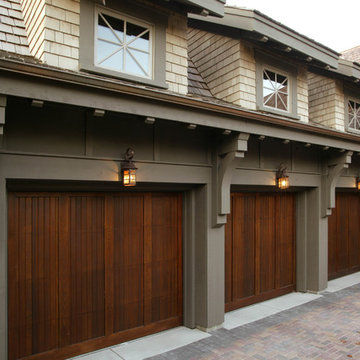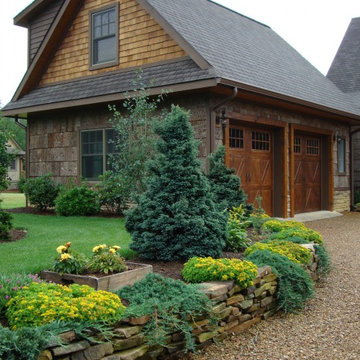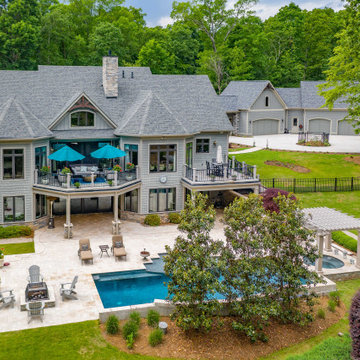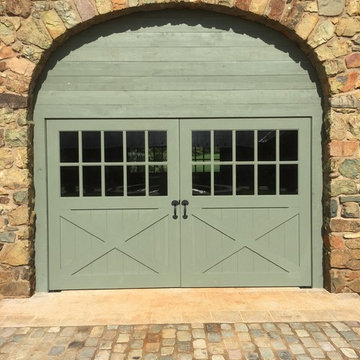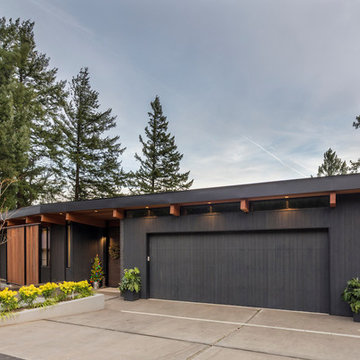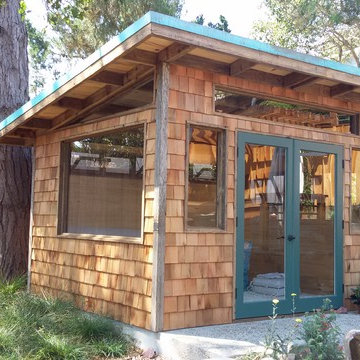8 636 foton på garage och förråd
Sortera efter:
Budget
Sortera efter:Populärt i dag
81 - 100 av 8 636 foton
Artikel 1 av 2

Looking at this home today, you would never know that the project began as a poorly maintained duplex. Luckily, the homeowners saw past the worn façade and engaged our team to uncover and update the Victorian gem that lay underneath. Taking special care to preserve the historical integrity of the 100-year-old floor plan, we returned the home back to its original glory as a grand, single family home.
The project included many renovations, both small and large, including the addition of a a wraparound porch to bring the façade closer to the street, a gable with custom scrollwork to accent the new front door, and a more substantial balustrade. Windows were added to bring in more light and some interior walls were removed to open up the public spaces to accommodate the family’s lifestyle.
You can read more about the transformation of this home in Old House Journal: http://www.cummingsarchitects.com/wp-content/uploads/2011/07/Old-House-Journal-Dec.-2009.pdf
Photo Credit: Eric Roth
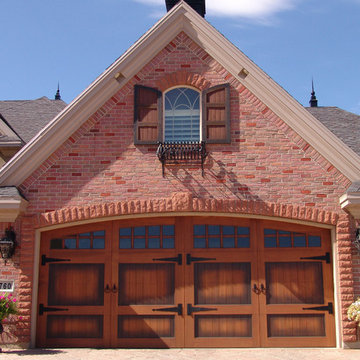
Shutter 5005
Idéer för mellanstora vintage tillbyggda tvåbils garager och förråd
Idéer för mellanstora vintage tillbyggda tvåbils garager och förråd
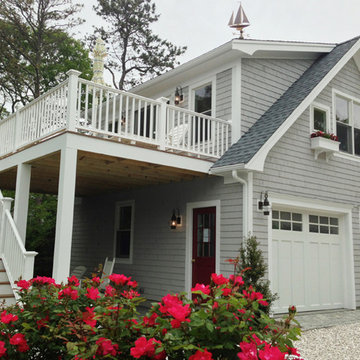
Detached garage with art studio and bathroom. Second floor cedar deck.
Inspiration för en mellanstor vintage fristående tvåbils garage och förråd
Inspiration för en mellanstor vintage fristående tvåbils garage och förråd
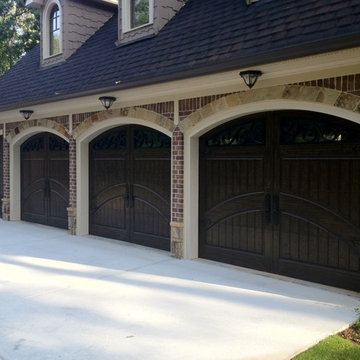
3 Car Garage - Paris Design Collection - Carriage House Styling - Finished in Rustic Distressed Walnut
www.masterpiecedoors.com
678-894-1450
Idéer för stora vintage tillbyggda trebils garager och förråd
Idéer för stora vintage tillbyggda trebils garager och förråd
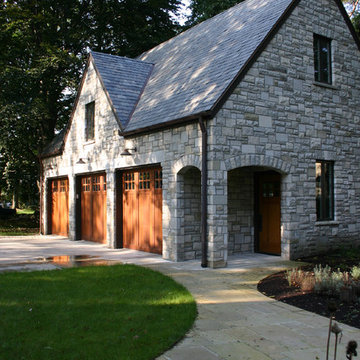
Located in a neighborhood of older homes, this stone Tudor Cottage is located on a triangular lot at the point of convergence of two tree lined streets. A new garage and addition to the west of the existing house have been shaped and proportioned to conform to the existing home, with its large chimneys and dormered roof.
A new three car garage has been designed with an additional large storage and expansion area above, which may be used for future living/play space. Stained cedar garage doors emulate the feel of an older carriage house.
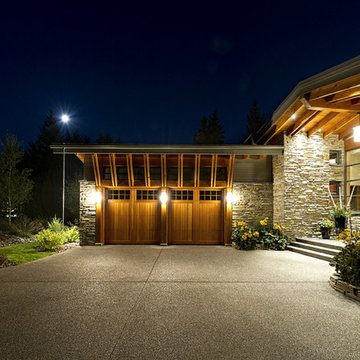
Contemporary Lakeside Residence
Photos: Crocodile Creative
Contractor: Quiniscoe Homes
Rustik inredning av en mellanstor tillbyggd tvåbils garage och förråd
Rustik inredning av en mellanstor tillbyggd tvåbils garage och förråd
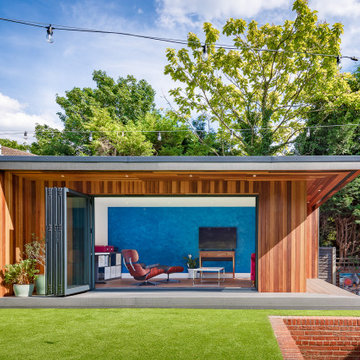
Mid-blue Venetian polished plaster feature wall in a home office.
Idéer för en modern fristående garage och förråd
Idéer för en modern fristående garage och förråd

A new workshop and build space for a fellow creative!
Seeking a space to enable this set designer to work from home, this homeowner contacted us with an idea for a new workshop. On the must list were tall ceilings, lit naturally from the north, and space for all of those pet projects which never found a home. Looking to make a statement, the building’s exterior projects a modern farmhouse and rustic vibe in a charcoal black. On the interior, walls are finished with sturdy yet beautiful plywood sheets. Now there’s plenty of room for this fun and energetic guy to get to work (or play, depending on how you look at it)!

Garage of modern luxury farmhouse in Pass Christian Mississippi photographed for Watters Architecture by Birmingham Alabama based architectural and interiors photographer Tommy Daspit.
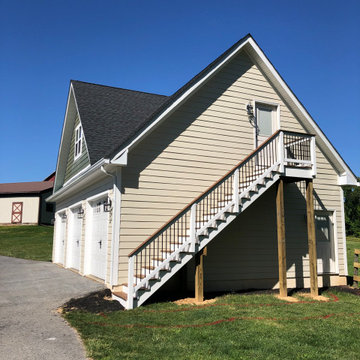
3 car garage with upstairs apartment/suite
Hardiplank siding, Trex steps
Foto på en stor vintage fristående garage och förråd
Foto på en stor vintage fristående garage och förråd
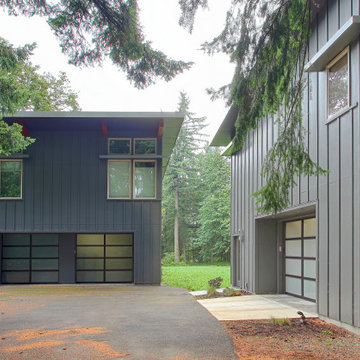
The garage sits back from the house and mimics the details.
Idéer för ett mellanstort modernt fristående kontor, studio eller verkstad
Idéer för ett mellanstort modernt fristående kontor, studio eller verkstad
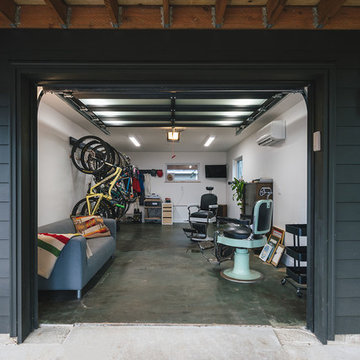
KuDa Photography
Inspiration för mellanstora moderna tillbyggda enbils garager och förråd
Inspiration för mellanstora moderna tillbyggda enbils garager och förråd
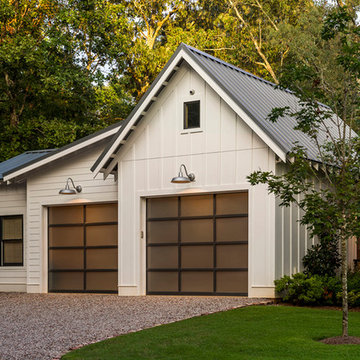
Clopay Avante Collection aluminum and glass garage doors on a modern farmhouse style home. Opaque glass keeps cars and equipment out of sight. Photographed by Andy Frame.
This image is the exclusive property of Andy Frame / Andy Frame Photography and is protected under the United States and International Copyright laws.
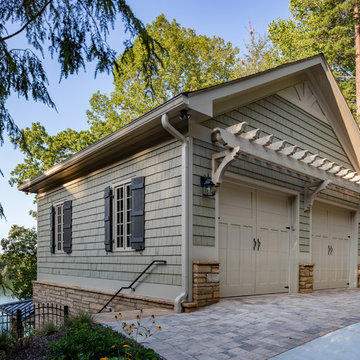
This custom two car garage features a gabled roof, cedar shake exterior, aluminum gutters, custom shutters and finished basement.
Exempel på ett mellanstort klassiskt fristående tvåbils kontor, studio eller verkstad
Exempel på ett mellanstort klassiskt fristående tvåbils kontor, studio eller verkstad
8 636 foton på garage och förråd
5
