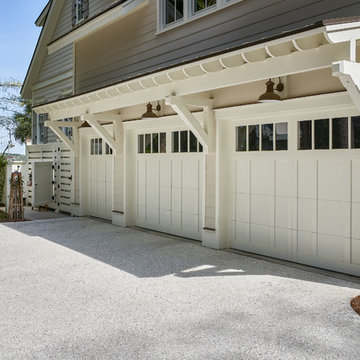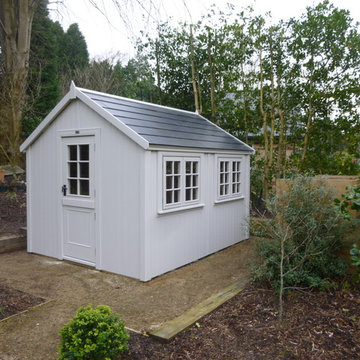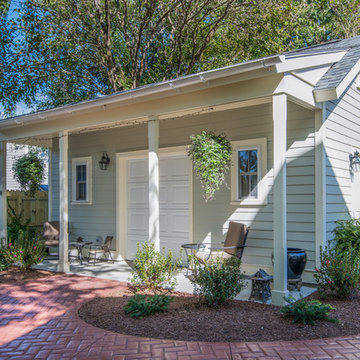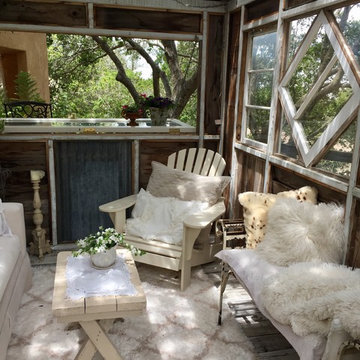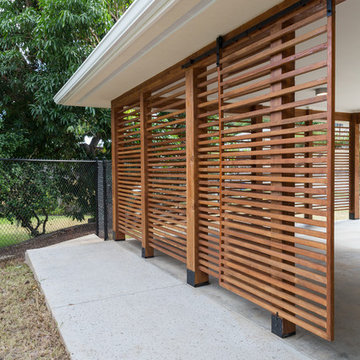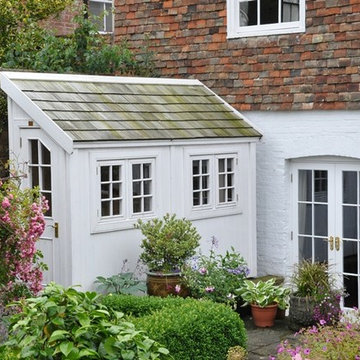8 634 foton på garage och förråd
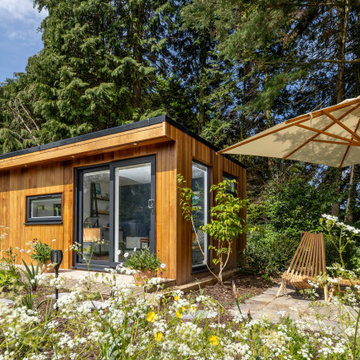
This sleek garden office was built for a client in West Sussex who wanted to move their home office out of the house and into the garden. In order to meet our brief of providing a contemporary design, we included Western Red Cedar cladding. This softwood cladding has beautiful tones of brown, red and orange. The sliding doors and full length window allow natural light to flood in to the room, whilst the desk height window offers views across the garden.
We can add an area of separate storage to all of our garden room builds. In the case of this structure, we have hidden the entrance to the side of the building and have continued the cedar cladding across the door. As a result, the room is concealed but offers the storage space needed. The interior of the storage is ply-lined, offering a durable solution for garden storage on the garden room.

6 m x 5m garden studio with Western Red Cedar cladding installed.
Decorative Venetian plaster feature wall inside which creates a special ambience for this garden bar build.
Cantilever wraparound canopy with side walls to bridge decking which has been installed with composite planks.
Image courtesy of Immer.photo
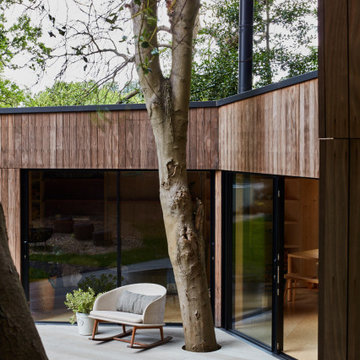
For the full portfolio see https://blackandmilk.co.uk/interior-design-portfolio/
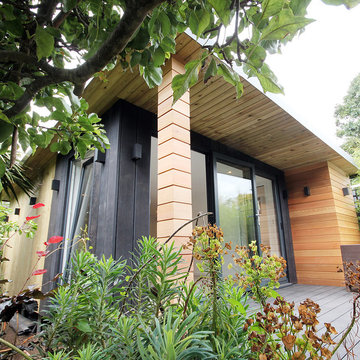
A beautifully composed three level terraced garden. This pool house and garden office have been designed to maximise available space and bring a luxurious feel to the top level of this long garden near Hove Park.
With cedar cladding, bi-folding doors and dark vertical timber surrounds, this garden building is a beautiful addition. Working as a pool house, where the family can use the bathroom and rest after swimming, the large room will also play the role of a garden office. From time to time it will be transformed into a garden bedroom, where guests will have a chance to wake up to a beautiful view.
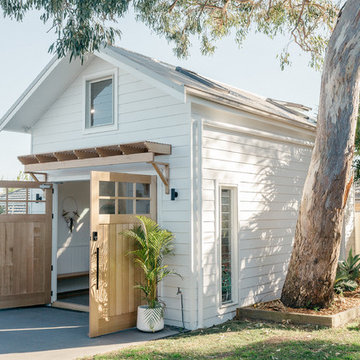
Exceptionally detailed barn style loft garage. Built by Hudson Lane Projects. Timber doors and joinery by Loughlin Furniture
Idéer för att renovera en maritim fristående garage och förråd
Idéer för att renovera en maritim fristående garage och förråd

A simple exterior with glass, steel, concrete, and stucco creates a welcoming vibe.
Inspiration för ett litet funkis fristående gästhus
Inspiration för ett litet funkis fristående gästhus
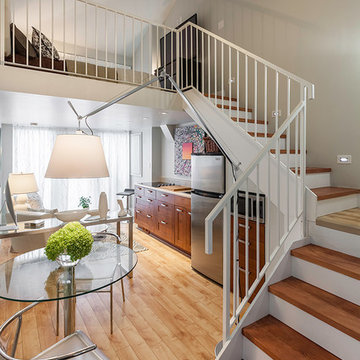
Interior photo courtesy James C Lee
Modern inredning av ett mellanstort tillbyggt enbils kontor, studio eller verkstad
Modern inredning av ett mellanstort tillbyggt enbils kontor, studio eller verkstad
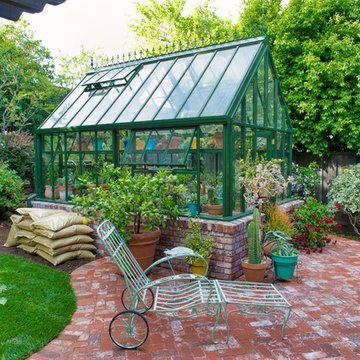
Photography by Brent Bear
Inspiration för en mellanstor vintage fristående garage och förråd, med växthus
Inspiration för en mellanstor vintage fristående garage och förråd, med växthus
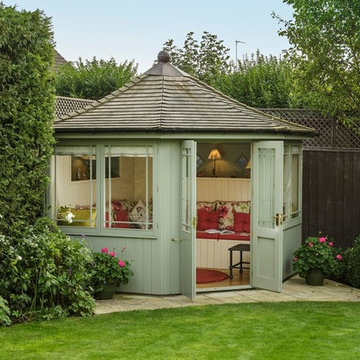
Scotts of Thrapston
Inredning av en klassisk mellanstor fristående garage och förråd
Inredning av en klassisk mellanstor fristående garage och förråd
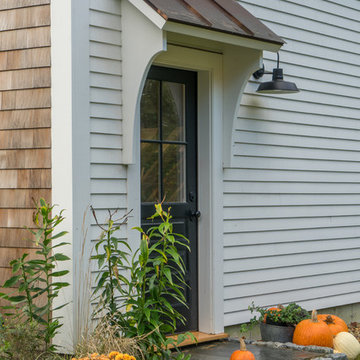
Eric Roth
Exempel på ett stort lantligt fristående kontor, studio eller verkstad
Exempel på ett stort lantligt fristående kontor, studio eller verkstad
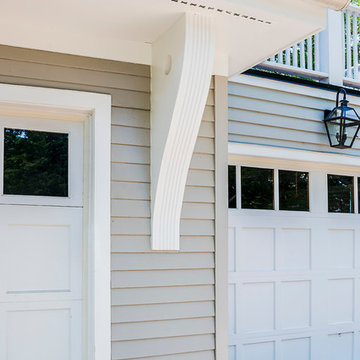
Buffalo Lumber specializes in Custom Milled, Factory Finished Wood Siding and Paneling. We ONLY do real wood.
1x6 Western Red Cedar Clear Vertical Grain Finger Joint Thin Bevel primed
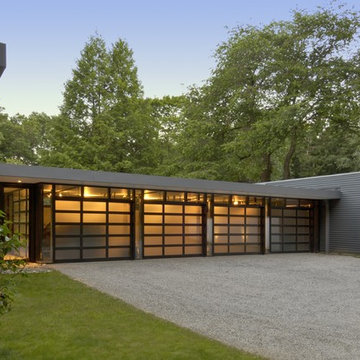
Idéer för att renovera en stor funkis tillbyggd fyrbils garage och förråd
8 634 foton på garage och förråd
8
