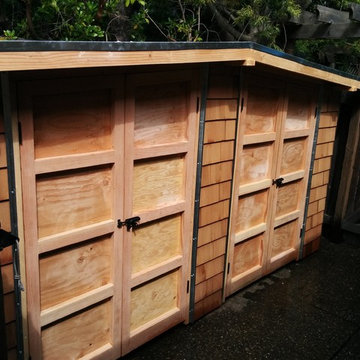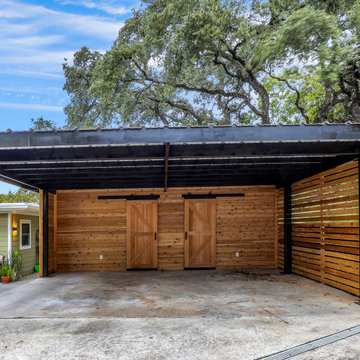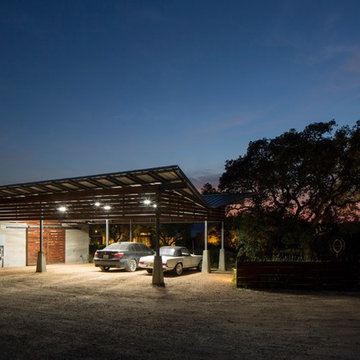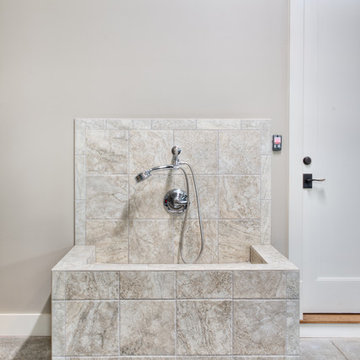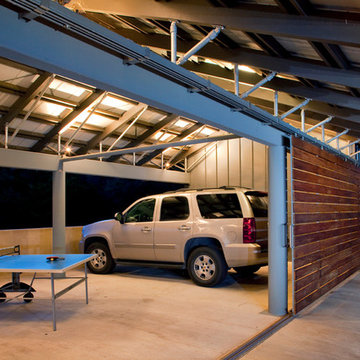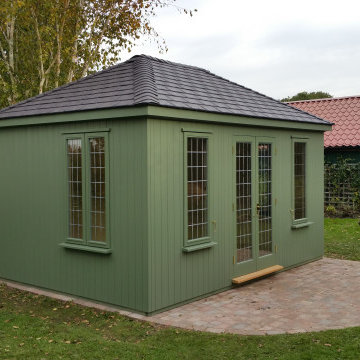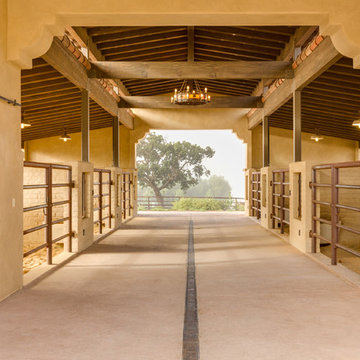2 762 foton på garage och förråd
Sortera efter:
Budget
Sortera efter:Populärt i dag
61 - 80 av 2 762 foton
Artikel 1 av 2
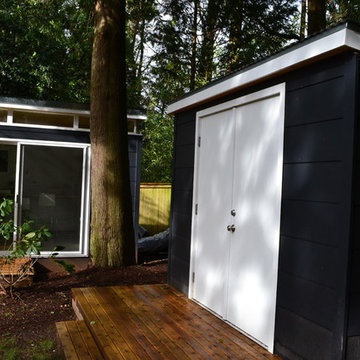
Office and storage shed
--Arla Shephard Bull
Foto på ett stort funkis fristående kontor, studio eller verkstad
Foto på ett stort funkis fristående kontor, studio eller verkstad
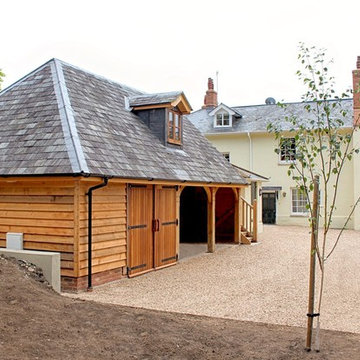
This large oak framed garage with guest accommodation above is the perfect outbuilding solution for those needing a little more space.
Lantlig inredning av ett fristående kontor, studio eller verkstad
Lantlig inredning av ett fristående kontor, studio eller verkstad
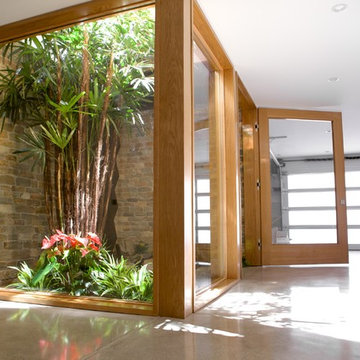
Light floods in through the stairwell above. This waterfall with trees brings the outside in this beach home.
Indoor waterfall in stairwell in Hermosa Beach, California.
Thoughtfully designed by Steve Lazar. DesignBuildbySouthSwell.com
Photography by Joel Silva
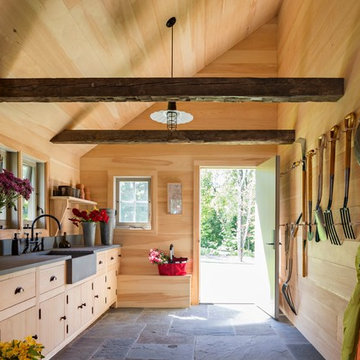
"BEST OF HOUZZ 2018, SHED" This sunny potting shed features bluestone floors, walls sheathed in white pine and Shaker pegs for hanging gardening tools.
Robert Benson Photography

This project includes a bespoke double carport structure designed to our client's specification and fabricated prior to installation.
This twisting flat roof carport was manufactured from mild steel and iroko timber which features within a vertical privacy screen and battened soffit. We also included IP rated LED lighting and motion sensors for ease of parking at night time.
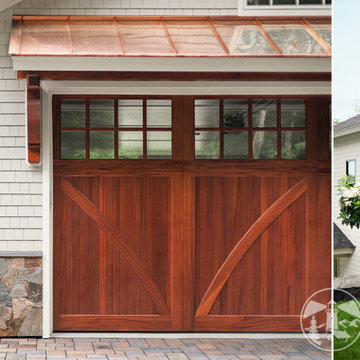
The goal was to build a carriage house with space for guests, additional vehicles and outdoor furniture storage. The exterior design would match the main house.
Special features of the outbuilding include a custom pent roof over the main overhead door, fir beams and bracketry, copper standing seam metal roof, and low voltage LED feature lighting. A thin stone veneer was installed on the exterior to match the main house.

Detached 4-car garage with 1,059 SF one-bedroom apartment above and 1,299 SF of finished storage space in the basement.
Klassisk inredning av en stor fristående fyrbils garage och förråd
Klassisk inredning av en stor fristående fyrbils garage och förråd
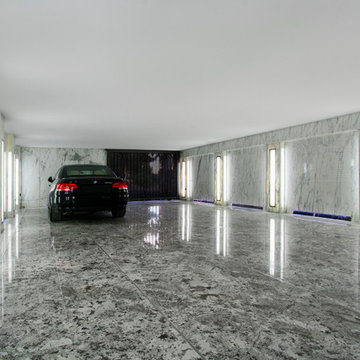
Sol en granit du brésil et marbre de Carrare avec inclusions acier
Colonnes rétro éclairées en marbre de Carrare, acier polies verre dépoli
Parois en marbre de Carrare incisé et acier poli rétro éclairé
Portail coulissant en fer forgé
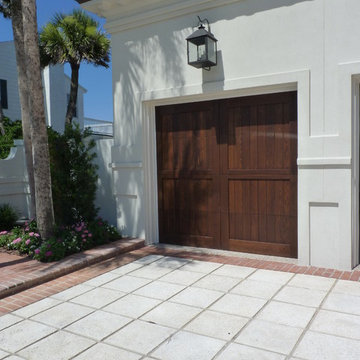
wooden garage door
Exempel på en stor maritim fristående tvåbils garage och förråd
Exempel på en stor maritim fristående tvåbils garage och förråd
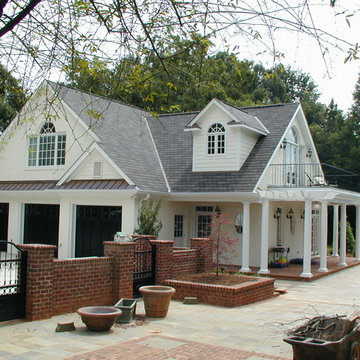
Linda Brown, David Brown
Idéer för att renovera en mycket stor vintage fristående trebils garage och förråd
Idéer för att renovera en mycket stor vintage fristående trebils garage och förråd

The support brackets are a custom designed Lasley Brahaney signature detail.
Idéer för att renovera en stor vintage trebils garage och förråd
Idéer för att renovera en stor vintage trebils garage och förråd
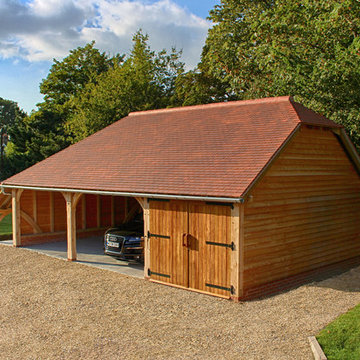
This three bay oak framed garage building was designed with timber garage doors and logstore tied into a fully hipped traditonal roof line. The client expressed an interest for us to handle the full project, the two open bays display all of the oak work inside the barn.
2 762 foton på garage och förråd
4
