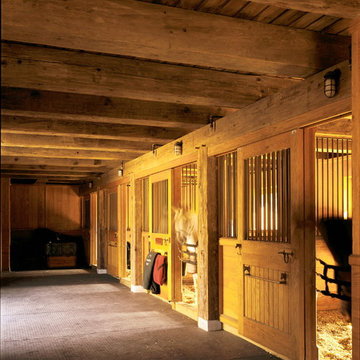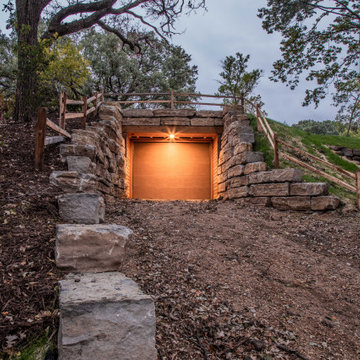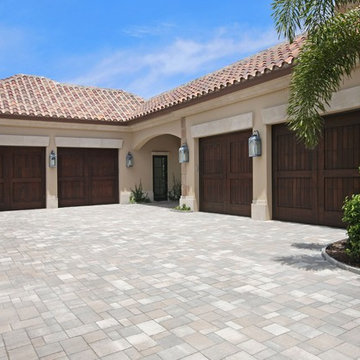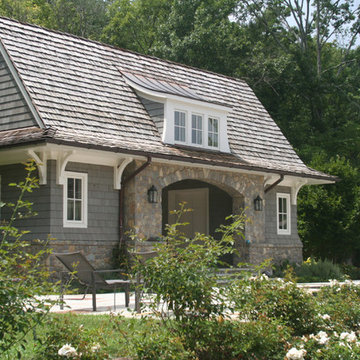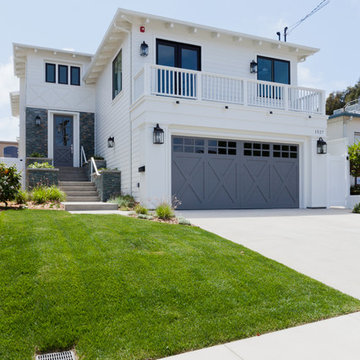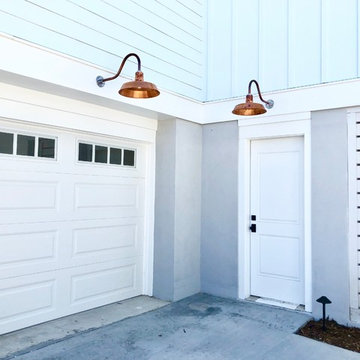2 758 foton på garage och förråd
Sortera efter:
Budget
Sortera efter:Populärt i dag
101 - 120 av 2 758 foton
Artikel 1 av 2
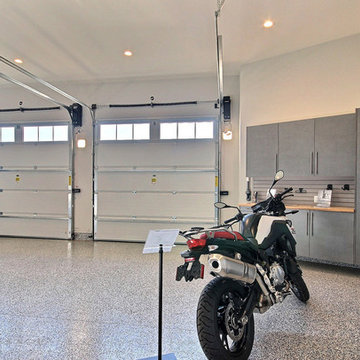
Inspired by the majesty of the Northern Lights and this family's everlasting love for Disney, this home plays host to enlighteningly open vistas and playful activity. Like its namesake, the beloved Sleeping Beauty, this home embodies family, fantasy and adventure in their truest form. Visions are seldom what they seem, but this home did begin 'Once Upon a Dream'. Welcome, to The Aurora.
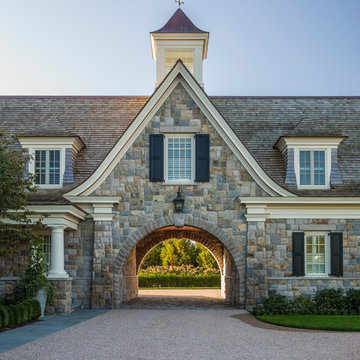
Photographer : Richard Mandelkorn
Idéer för att renovera en mycket stor vintage tillbyggd garage och förråd, med entrétak
Idéer för att renovera en mycket stor vintage tillbyggd garage och förråd, med entrétak
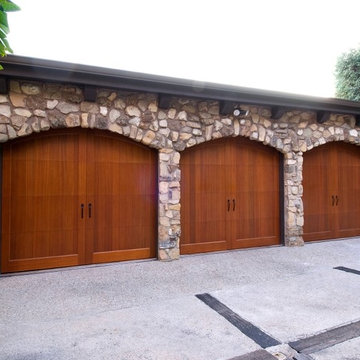
Clopay Reserve Collection custom wood carriage house garage doors. Five-layer construction, polystyrene insulation, factory-stained Meranti with a top arch.
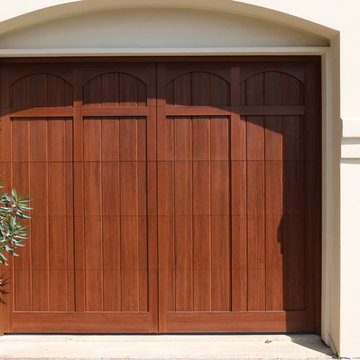
This project has many different features. We designed custom, wood-free overhead garage doors to match the home's exterior features. The doors were installed using a high-lift operating system, which makes room for the customized car lift. We used a LiftMaster Jackshaft opener as the operator for these high-lifted overhead garage doors. The project was custom-built and installed by Cedar Park Overhead Doors, which has been serving the greater Austin, TX area for more than 30 years.
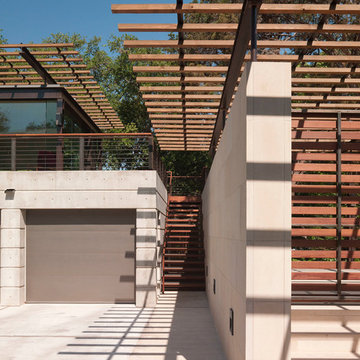
Paul Bardagjy Photography
Modern inredning av en mellanstor tillbyggd fyrbils garage och förråd
Modern inredning av en mellanstor tillbyggd fyrbils garage och förråd

The Mazama Cabin is located at the end of a beautiful meadow in the Methow Valley, on the east slope of the North Cascades Mountains in Washington state. The 1500 SF cabin is a superb place for a weekend get-a-way, with a garage below and compact living space above. The roof is “lifted” by a continuous band of clerestory windows, and the upstairs living space has a large glass wall facing a beautiful view of the mountain face known locally as Goat Wall. The project is characterized by sustainable cedar siding and
recycled metal roofing; the walls and roof have 40% higher insulation values than typical construction.
The cabin will become a guest house when the main house is completed in late 2012.

Nestled next to a mountain side and backing up to a creek, this home encompasses the mountain feel. With its neutral yet rich exterior colors and textures, the architecture is simply picturesque. A custom Knotty Alder entry door is preceded by an arched stone column entry porch. White Oak flooring is featured throughout and accentuates the home’s stained beam and ceiling accents. Custom cabinetry in the Kitchen and Great Room create a personal touch unique to only this residence. The Master Bathroom features a free-standing tub and all-tiled shower. Upstairs, the game room boasts a large custom reclaimed barn wood sliding door. The Juliette balcony gracefully over looks the handsome Great Room. Downstairs the screen porch is cozy with a fireplace and wood accents. Sitting perpendicular to the home, the detached three-car garage mirrors the feel of the main house by staying with the same paint colors, and features an all metal roof. The spacious area above the garage is perfect for a future living or storage area.
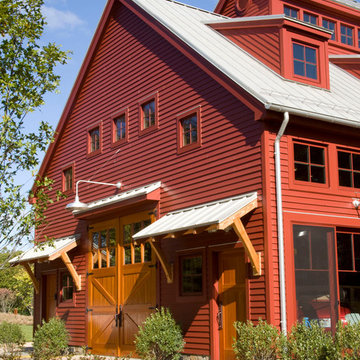
3,500 SF timberframe barn serves as an accessory structure to a 14,000 SF custom home located on a 5-acre property on Aberdeen Creek.
Inspiration för klassiska fristående kontor, studior eller verkstäder
Inspiration för klassiska fristående kontor, studior eller verkstäder
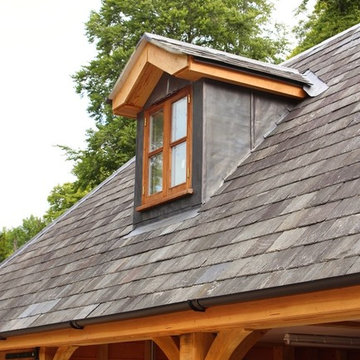
The Classic Barn Company built this large room above studio in Wiltshire, UK. the roof is finished in an attractive slate and the garaging shows off an array of oak work throughout. Request a brochure to see more buildings like this.
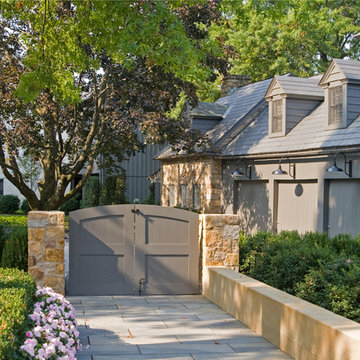
Looking in from the courtyard. the guest house/garage is to the right and the barn is in the background. Randal Bye
Inspiration för mycket stora lantliga fristående trebils garager och förråd
Inspiration för mycket stora lantliga fristående trebils garager och förråd
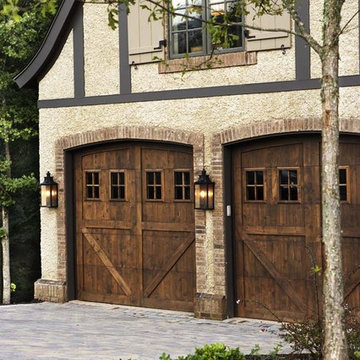
This home at The Cliffs at Walnut Cove is a fine illustration of how rustic can be comfortable and contemporary. Postcard from Paris provided all of the exterior and interior specifications as well as furnished the home. The firm achieved the modern rustic look through an effective combination of reclaimed hardwood floors, stone and brick surfaces, and iron lighting with clean, streamlined plumbing, tile, cabinetry, and furnishings.
Among the standout elements in the home are the reclaimed hardwood oak floors, brick barrel vaulted ceiling in the kitchen, suspended glass shelves in the terrace-level bar, and the stainless steel Lacanche range.
Rachael Boling Photography
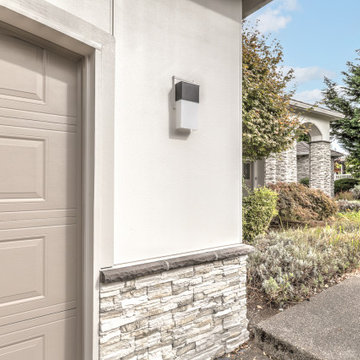
This client wanted to replace their EIFS stucco siding, and make the home more contemporary utilizing the new Hardieplank Stucco Panel, and Eldorado Stone accents. Hardie's Stucco Panel blends a stucco look with a more modernized feel than traditional stucco. Eldorado stone accents provide a counterpoint that blends well with the Stucco Panel, while giving the design more visual interest.
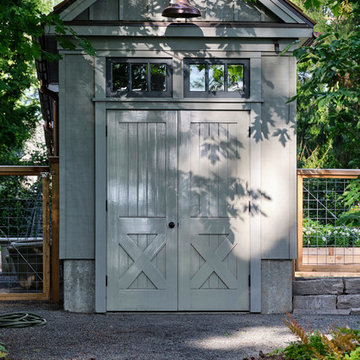
One of a group of three identical sheds grouped in a row. This one houses the yard tractor and equipment.
Inspiration för mellanstora klassiska fristående trädgårdsskjul
Inspiration för mellanstora klassiska fristående trädgårdsskjul
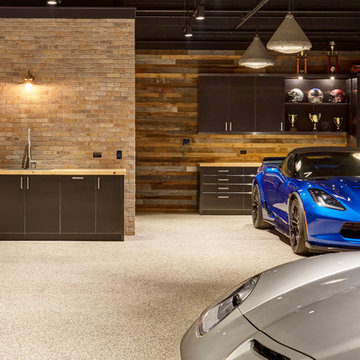
Mike Kaskel
Inspiration för mycket stora industriella fristående fyrbils carportar
Inspiration för mycket stora industriella fristående fyrbils carportar
2 758 foton på garage och förråd
6
