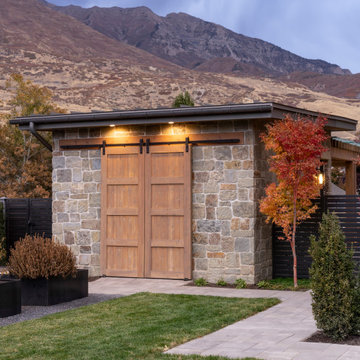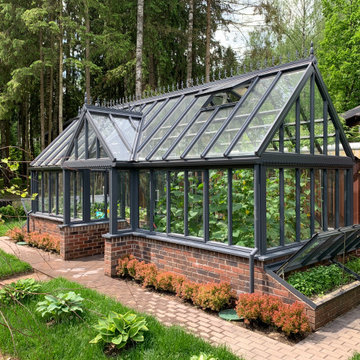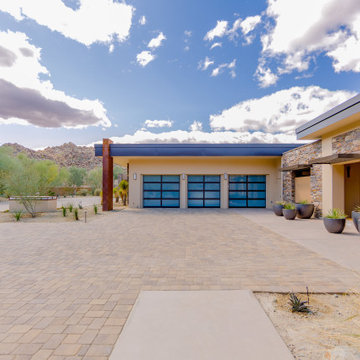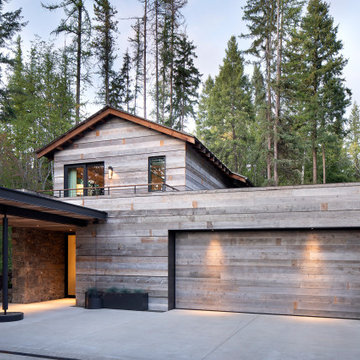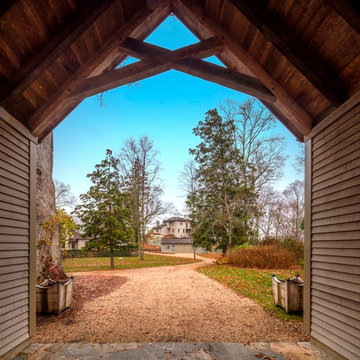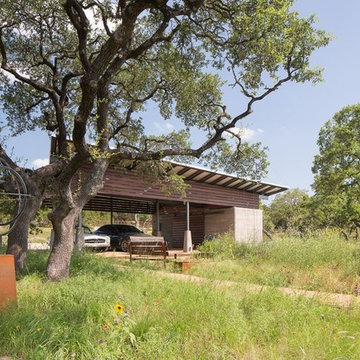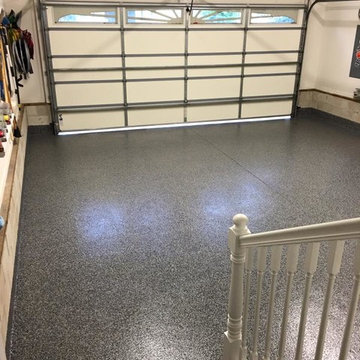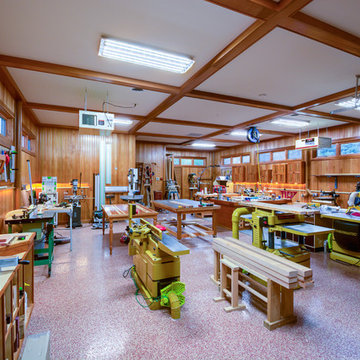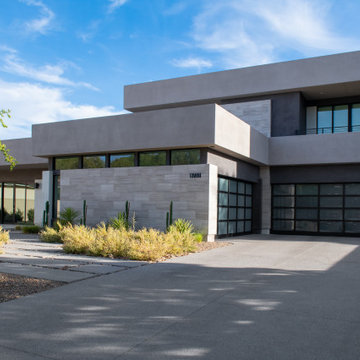2 762 foton på garage och förråd
Sortera efter:
Budget
Sortera efter:Populärt i dag
161 - 180 av 2 762 foton
Artikel 1 av 2
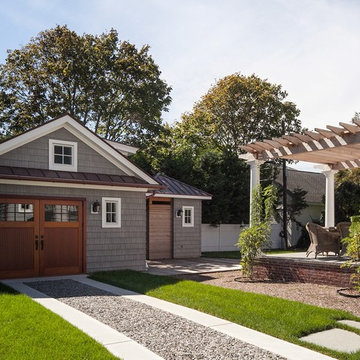
Garage and Pergola
Sam Oberter Photography
Inspiration för ett mellanstort vintage fristående enbils kontor, studio eller verkstad
Inspiration för ett mellanstort vintage fristående enbils kontor, studio eller verkstad
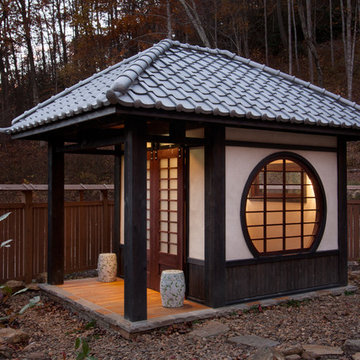
One of my favorite objects I've ever created. Just stunning. The Japanese inspired fence work by the firm as well.
Photos by Jay Weiland
Inredning av en asiatisk liten fristående garage och förråd
Inredning av en asiatisk liten fristående garage och förråd
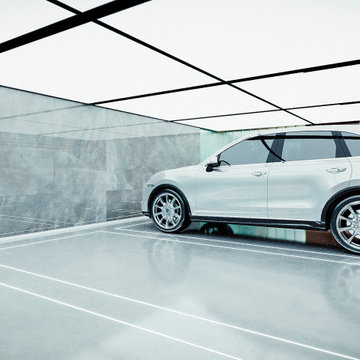
4 car garage with a ceiling-integrated lighting.
Inspiration för stora moderna tillbyggda fyrbils carportar
Inspiration för stora moderna tillbyggda fyrbils carportar
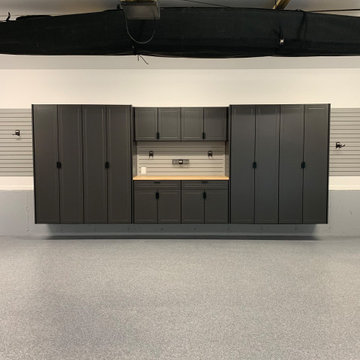
Complete garage renovation from floor to ceiling,
Redline Garage Gear
Custom designed powder coated garage cabinetry
Butcher block workbench
Handiwall across rear wall & above workbench
Harken Hoister - 4 Point hoist for Sea kayak
Standalone cabinet along entry steps
Built in cabinets in rear closet
Flint Epoxy flooring with stem walls painted to match
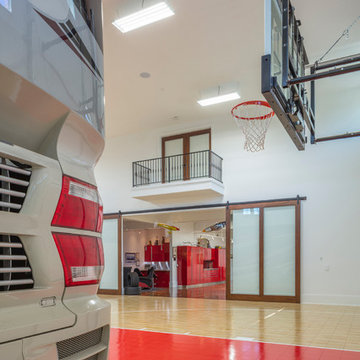
The guest living quarters above the garage include a spectators balcony to view the basketball action.
Idéer för att renovera ett stort medelhavsstil fristående fyrbils kontor, studio eller verkstad
Idéer för att renovera ett stort medelhavsstil fristående fyrbils kontor, studio eller verkstad
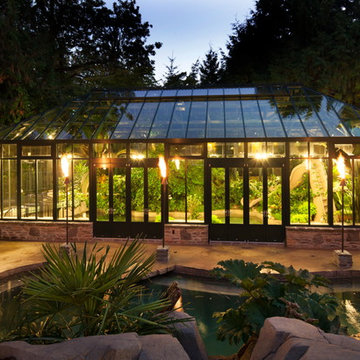
This greenhouse pool cover that we like to call "The Crescent" boasts several unique features including a beautiful hip roof design, two sets of custom double doors in the sidewall, and intermixing aluminum bars to create a heavier high style look.
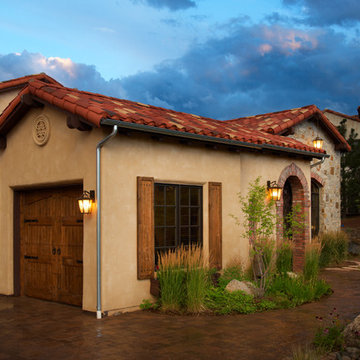
Garage Detail
Italian Farm House by Viaggio, Ltd. in Littleton, CO.
Viaggio Homes is a premier custom home builder in Colorado.
Inspiration för en stor medelhavsstil tillbyggd garage och förråd
Inspiration för en stor medelhavsstil tillbyggd garage och förråd

The home is roughly 80 years old and had a strong character to start our design from. The home had been added onto and updated several times previously so we stripped back most of these areas in order to get back to the original house before proceeding. The addition started around the Kitchen, updating and re-organizing this space making a beautiful, simply elegant space that makes a strong statement with its barrel vault ceiling. We opened up the rest of the family living area to the kitchen and pool patio areas, making this space flow considerably better than the original house. The remainder of the house, including attic areas, was updated to be in similar character and style of the new kitchen and living areas. Additional baths were added as well as rooms for future finishing. We added a new attached garage with a covered drive that leads to rear facing garage doors. The addition spaces (including the new garage) also include a full basement underneath for future finishing – this basement connects underground to the original homes basement providing one continuous space. New balconies extend the home’s interior to the quiet, well groomed exterior. The homes additions make this project’s end result look as if it all could have been built in the 1930’s.
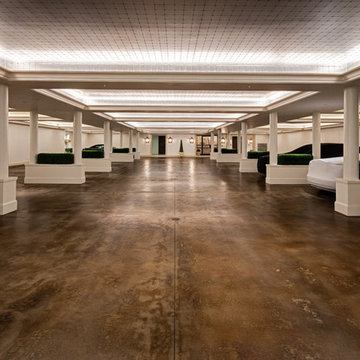
The 14,000 sqft finished Basement Garage can be used for parties in case of unexpected inclement weather.
Idéer för att renovera en mycket stor vintage tillbyggd fyrbils garage och förråd
Idéer för att renovera en mycket stor vintage tillbyggd fyrbils garage och förråd
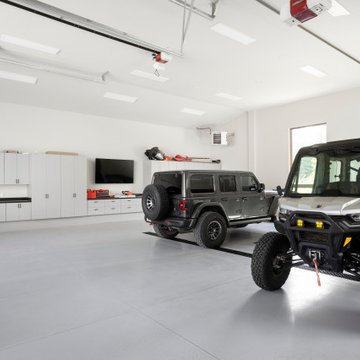
The strongest feature of this design is the passage of natural sunlight through every space in the home. The grand hall with clerestory windows, the glazed connection bridge from the primary garage to the Owner’s foyer aligns with the dramatic lighting to allow this home glow both day and night. This light is influenced and inspired by the evergreen forest on the banks of the Florida River. The goal was to organically showcase warm tones and textures and movement. To do this, the surfaces featured are walnut floors, walnut grain matched cabinets, walnut banding and casework along with other wood accents such as live edge countertops, dining table and benches. To further play with an organic feel, thickened edge Michelangelo Quartzite Countertops are at home in the kitchen and baths. This home was created to entertain a large family while providing ample storage for toys and recreational vehicles. Between the two oversized garages, one with an upper game room, the generous riverbank laws, multiple patios, the outdoor kitchen pavilion, and the “river” bath, this home is both private and welcoming to family and friends…a true entertaining retreat.

This "hobbit house" straight out of Harry Potter Casting houses our client's pool supplies and serves as a changing room- we designed the outdoor furniture using sustainable teak to match the natural stone and fieldstone elements surrounding it
2 762 foton på garage och förråd
9
