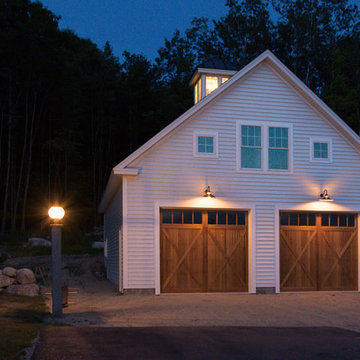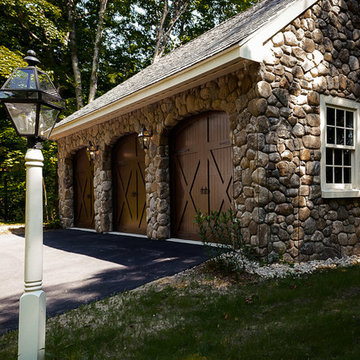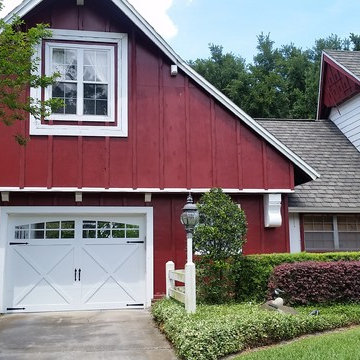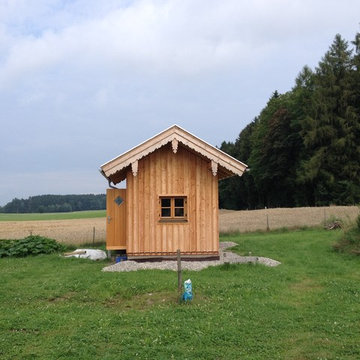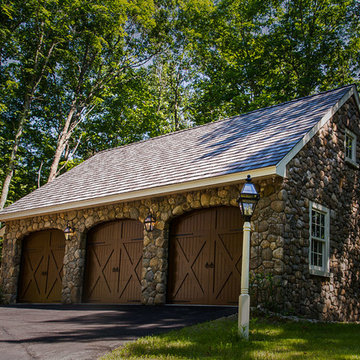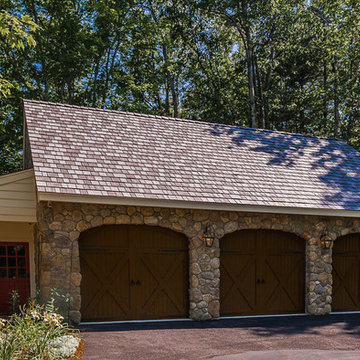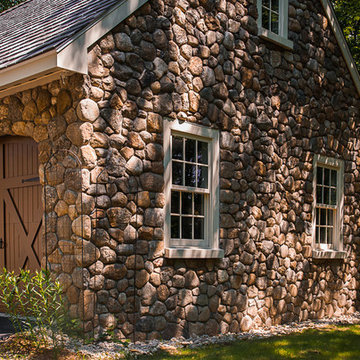13 foton på garage och förråd
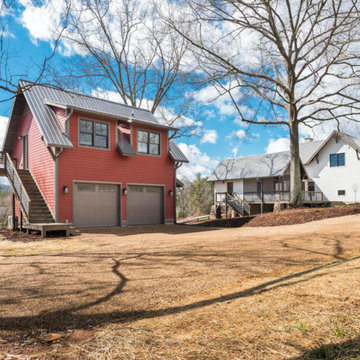
Perfectly settled in the shade of three majestic oak trees, this timeless homestead evokes a deep sense of belonging to the land. The Wilson Architects farmhouse design riffs on the agrarian history of the region while employing contemporary green technologies and methods. Honoring centuries-old artisan traditions and the rich local talent carrying those traditions today, the home is adorned with intricate handmade details including custom site-harvested millwork, forged iron hardware, and inventive stone masonry. Welcome family and guests comfortably in the detached garage apartment. Enjoy long range views of these ancient mountains with ample space, inside and out.
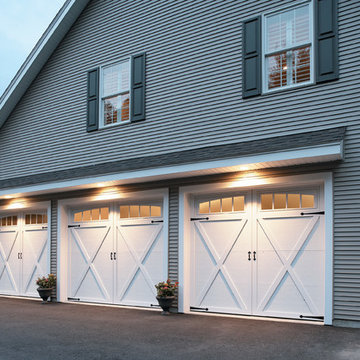
Carriage House style garage doors
Inspiration för stora klassiska tillbyggda trebils garager och förråd
Inspiration för stora klassiska tillbyggda trebils garager och förråd
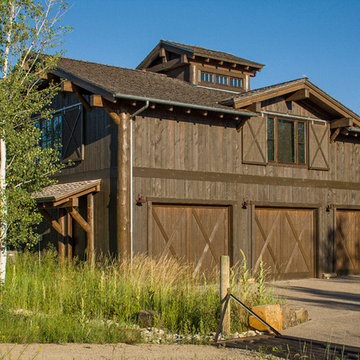
Idéer för mellanstora rustika fristående trebils garager och förråd
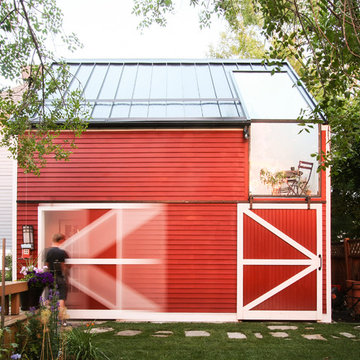
This small dwelling above a single car garage has multiple uses. behind one of the sliding barn doors is an exterior stair that leads to both the entry and glazed solarium space, which is big enough for a year-round garden and table for 2.
Behind the barn door on the right is a storage room for gardening tools.

Perfectly settled in the shade of three majestic oak trees, this timeless homestead evokes a deep sense of belonging to the land. The Wilson Architects farmhouse design riffs on the agrarian history of the region while employing contemporary green technologies and methods. Honoring centuries-old artisan traditions and the rich local talent carrying those traditions today, the home is adorned with intricate handmade details including custom site-harvested millwork, forged iron hardware, and inventive stone masonry. Welcome family and guests comfortably in the detached garage apartment. Enjoy long range views of these ancient mountains with ample space, inside and out.
13 foton på garage och förråd
1

