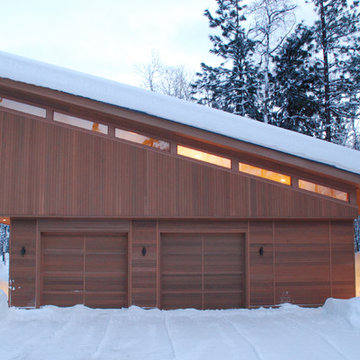1 foton på garage och förråd
Sortera efter:
Budget
Sortera efter:Populärt i dag
1 - 1 av 1 foton
Artikel 1 av 3

The Mazama Cabin is located at the end of a beautiful meadow in the Methow Valley, on the east slope of the North Cascades Mountains in Washington state. The 1500 SF cabin is a superb place for a weekend get-a-way, with a garage below and compact living space above. The roof is “lifted” by a continuous band of clerestory windows, and the upstairs living space has a large glass wall facing a beautiful view of the mountain face known locally as Goat Wall. The project is characterized by sustainable cedar siding and
recycled metal roofing; the walls and roof have 40% higher insulation values than typical construction.
The cabin will become a guest house when the main house is completed in late 2012.
1 foton på garage och förråd
1