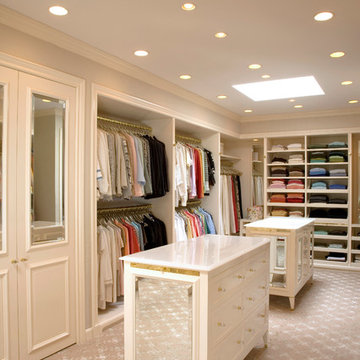1 556 foton på garderob och förvaring, med beige skåp
Sortera efter:
Budget
Sortera efter:Populärt i dag
41 - 60 av 1 556 foton
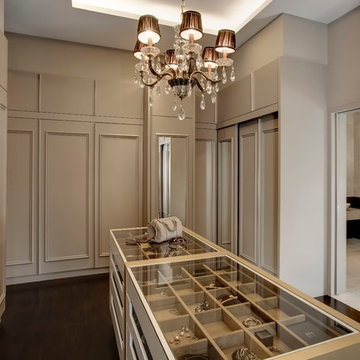
Alan Lee
Inspiration för klassiska walk-in-closets för kvinnor, med luckor med infälld panel, beige skåp, mörkt trägolv och brunt golv
Inspiration för klassiska walk-in-closets för kvinnor, med luckor med infälld panel, beige skåp, mörkt trägolv och brunt golv
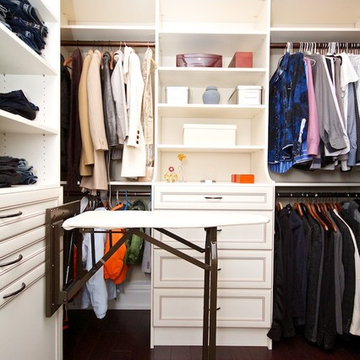
Photos: Sold Right Away
Bild på ett vintage walk-in-closet, med beige skåp och mörkt trägolv
Bild på ett vintage walk-in-closet, med beige skåp och mörkt trägolv
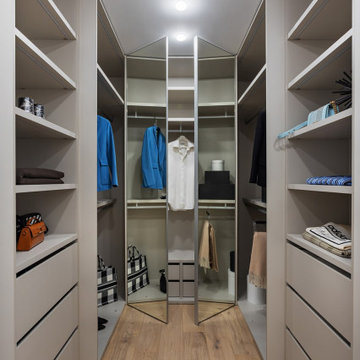
The corridor is leading to the master bedroom. There is a walk-through dressing room both with open and closed storage right at the entrance. The closet fronts are floor-to-ceiling mirrors (just as in the hallway).
We design interiors of homes and apartments worldwide. If you need well-thought and aesthetical interior, submit a request on the website.
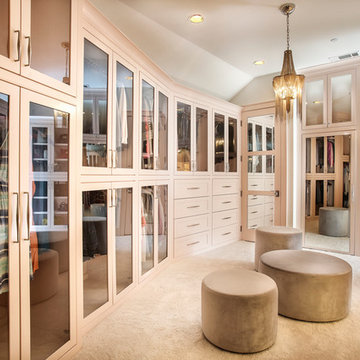
Photography by www.impressia.net
Klassisk inredning av ett stort omklädningsrum för kvinnor, med heltäckningsmatta, luckor med glaspanel, beige skåp och beiget golv
Klassisk inredning av ett stort omklädningsrum för kvinnor, med heltäckningsmatta, luckor med glaspanel, beige skåp och beiget golv
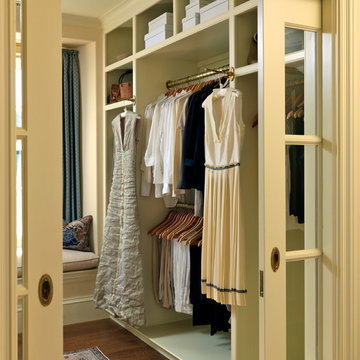
Richard Mandelkorn Photography
Idéer för ett klassiskt omklädningsrum för könsneutrala, med öppna hyllor, mellanmörkt trägolv, beige skåp och brunt golv
Idéer för ett klassiskt omklädningsrum för könsneutrala, med öppna hyllor, mellanmörkt trägolv, beige skåp och brunt golv
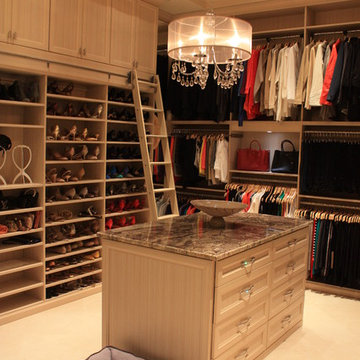
Foto på ett stort vintage walk-in-closet för könsneutrala, med luckor med infälld panel och beige skåp
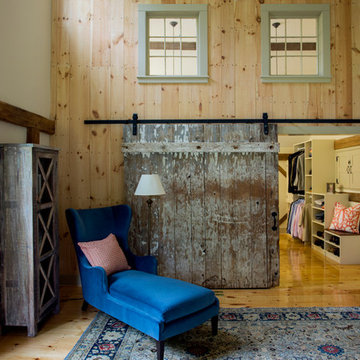
The beautiful, old barn on this Topsfield estate was at risk of being demolished. Before approaching Mathew Cummings, the homeowner had met with several architects about the structure, and they had all told her that it needed to be torn down. Thankfully, for the sake of the barn and the owner, Cummings Architects has a long and distinguished history of preserving some of the oldest timber framed homes and barns in the U.S.
Once the homeowner realized that the barn was not only salvageable, but could be transformed into a new living space that was as utilitarian as it was stunning, the design ideas began flowing fast. In the end, the design came together in a way that met all the family’s needs with all the warmth and style you’d expect in such a venerable, old building.
On the ground level of this 200-year old structure, a garage offers ample room for three cars, including one loaded up with kids and groceries. Just off the garage is the mudroom – a large but quaint space with an exposed wood ceiling, custom-built seat with period detailing, and a powder room. The vanity in the powder room features a vanity that was built using salvaged wood and reclaimed bluestone sourced right on the property.
Original, exposed timbers frame an expansive, two-story family room that leads, through classic French doors, to a new deck adjacent to the large, open backyard. On the second floor, salvaged barn doors lead to the master suite which features a bright bedroom and bath as well as a custom walk-in closet with his and hers areas separated by a black walnut island. In the master bath, hand-beaded boards surround a claw-foot tub, the perfect place to relax after a long day.
In addition, the newly restored and renovated barn features a mid-level exercise studio and a children’s playroom that connects to the main house.
From a derelict relic that was slated for demolition to a warmly inviting and beautifully utilitarian living space, this barn has undergone an almost magical transformation to become a beautiful addition and asset to this stately home.
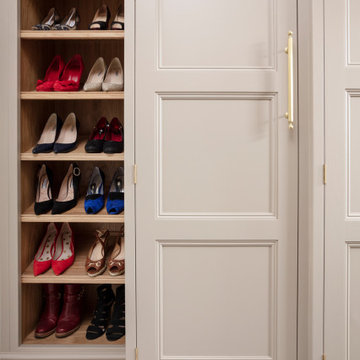
Dressing Room forming part of the Master Suite
Foto på en liten vintage garderob, med luckor med profilerade fronter, beige skåp, heltäckningsmatta och grått golv
Foto på en liten vintage garderob, med luckor med profilerade fronter, beige skåp, heltäckningsmatta och grått golv
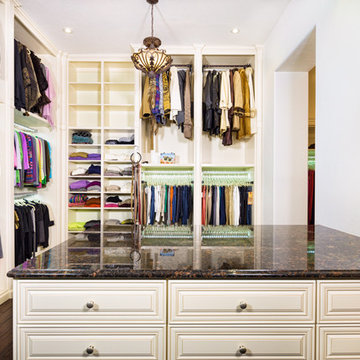
Inspiration för ett stort vintage walk-in-closet för könsneutrala, med öppna hyllor, mörkt trägolv och beige skåp
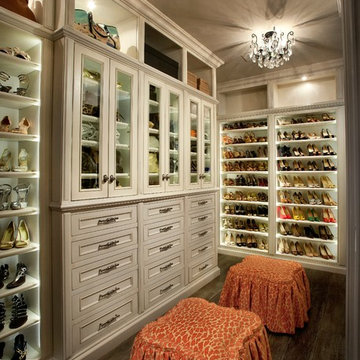
Inredning av ett klassiskt walk-in-closet för kvinnor, med luckor med infälld panel, beige skåp och mörkt trägolv

Foto på en liten funkis garderob för könsneutrala, med släta luckor, beige skåp, ljust trägolv och beiget golv
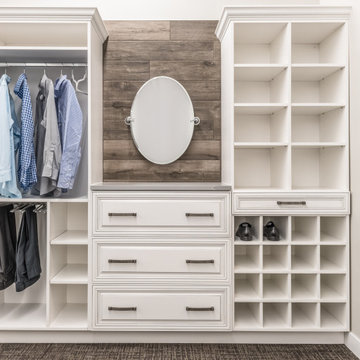
This custom closet designed by Curtis Lumber features Bertch cabinetry with Tuscany door style in Birch, Cambria Quartz countertop in Queen Anne, Jeffery Alexander Delmar hardware, and Palmetto Smoke Wood Plank tile.
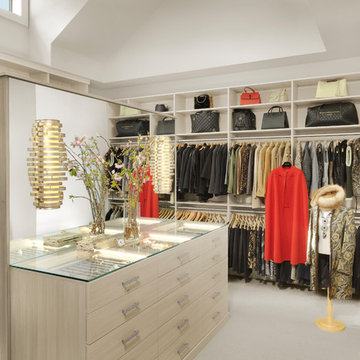
Alise Obrien Photography
Foto på ett vintage omklädningsrum för könsneutrala, med öppna hyllor, beige skåp, heltäckningsmatta och vitt golv
Foto på ett vintage omklädningsrum för könsneutrala, med öppna hyllor, beige skåp, heltäckningsmatta och vitt golv
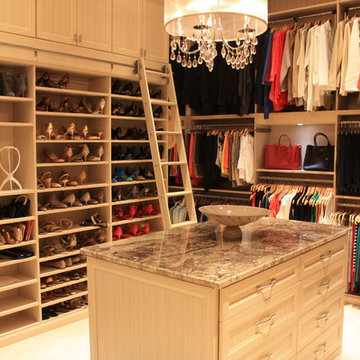
Idéer för ett stort klassiskt walk-in-closet för könsneutrala, med luckor med infälld panel och beige skåp
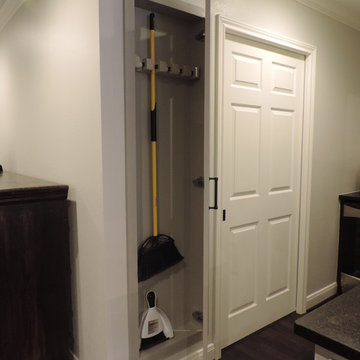
Klassisk inredning av ett mellanstort klädskåp för könsneutrala, med skåp i shakerstil, beige skåp och mörkt trägolv
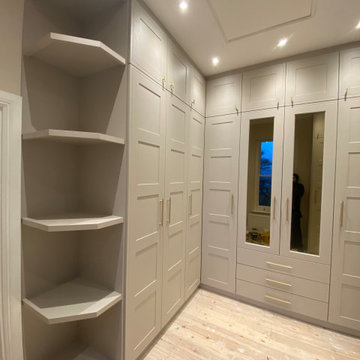
Fully bespoke extra high victorian style corner wardrobes designed, manufactured and installed for our customer base in Huddersfield, West Yorkshire. Golden handles, brown-tinted mirrors, open led illuminated shelves.
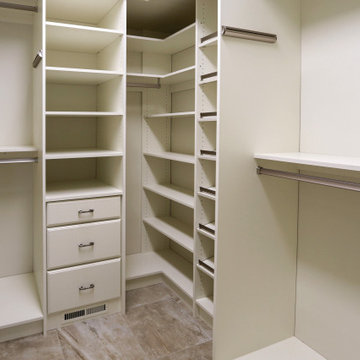
In this master bedroom closet, Medallion Silverline maple Winston drawer fronts in the Divinity Classic Paint and accessorized with Hafele closet rods, shoe fences, and valet for maximum storage and organization.
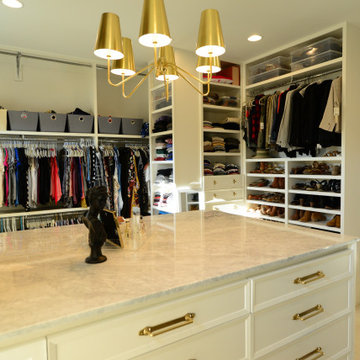
This Master closet offers multiple areas to meet anyone's storage needs.
Exempel på ett stort walk-in-closet för könsneutrala, med luckor med infälld panel, beige skåp, heltäckningsmatta och beiget golv
Exempel på ett stort walk-in-closet för könsneutrala, med luckor med infälld panel, beige skåp, heltäckningsmatta och beiget golv
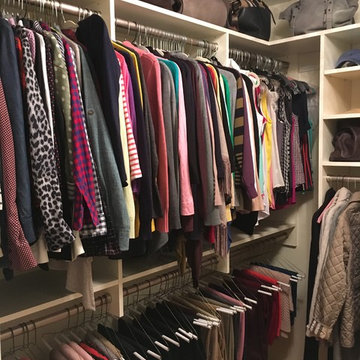
Bild på ett stort vintage walk-in-closet, med luckor med upphöjd panel, beige skåp och mellanmörkt trägolv
1 556 foton på garderob och förvaring, med beige skåp
3
