7 897 foton på garderob och förvaring, med beiget golv
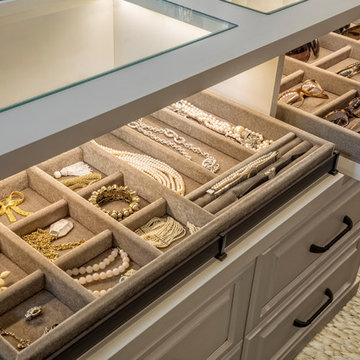
A white painted wood walk-in closet featuring dazzling built-in displays highlights jewelry, handbags, and shoes with a glass island countertop, custom velvet-lined trays, and LED accents. Floor-to-ceiling cabinetry utilizes every square inch of useable wall space in style.
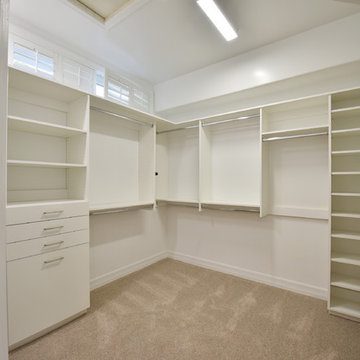
Modern inredning av ett mellanstort walk-in-closet för könsneutrala, med öppna hyllor, vita skåp, heltäckningsmatta och beiget golv
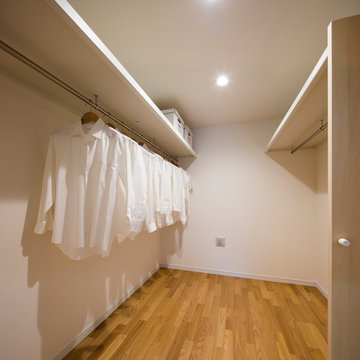
Design by Ogino Takamitsu Atelier / Photo by Archipitcher
Inspiration för ett stort funkis walk-in-closet för könsneutrala, med släta luckor, skåp i ljust trä, mellanmörkt trägolv och beiget golv
Inspiration för ett stort funkis walk-in-closet för könsneutrala, med släta luckor, skåp i ljust trä, mellanmörkt trägolv och beiget golv
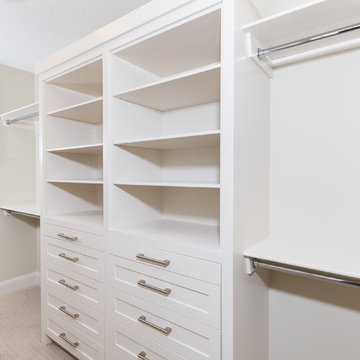
Klassisk inredning av ett mellanstort walk-in-closet för könsneutrala, med skåp i shakerstil, vita skåp, heltäckningsmatta och beiget golv
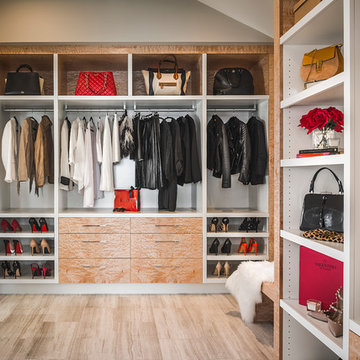
Joshua Lawrence Studios Inc.
Idéer för att renovera ett mellanstort funkis omklädningsrum för könsneutrala, med skåp i ljust trä, marmorgolv och beiget golv
Idéer för att renovera ett mellanstort funkis omklädningsrum för könsneutrala, med skåp i ljust trä, marmorgolv och beiget golv
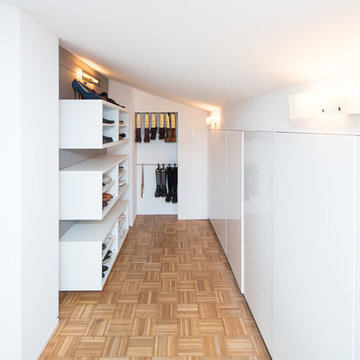
Es handelt sich hier um einen dem Ankleidezimmer zugeordneten begehbaren Kleiderschrank.
Links mit Regalen, auf der rechten Seite mit wandbündigen Einbauschränken.
Fotograf: Bernhard Müller
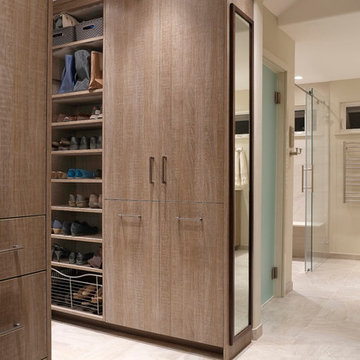
This master suite is luxurious, sophisticated and eclectic as many of the spaces the homeowners lived in abroad. There is a large luxe curbless shower, a private water closet, fireplace and TV. They also have a walk-in closet with abundant storage full of special spaces.
Winner: 1st Place, ASID WA, Large Bath
This master suite is now a uniquely personal space that functions brilliantly for this worldly couple who have decided to make this home there final destination.
Photo DeMane Design
Winner: 1st Place, ASID WA, Large Bath
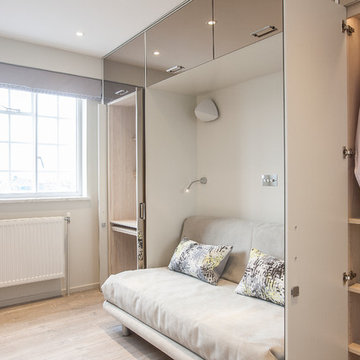
Jordi Barreras
Modern inredning av en liten garderob för könsneutrala, med vinylgolv och beiget golv
Modern inredning av en liten garderob för könsneutrala, med vinylgolv och beiget golv

Builder: J. Peterson Homes
Interior Designer: Francesca Owens
Photographers: Ashley Avila Photography, Bill Hebert, & FulView
Capped by a picturesque double chimney and distinguished by its distinctive roof lines and patterned brick, stone and siding, Rookwood draws inspiration from Tudor and Shingle styles, two of the world’s most enduring architectural forms. Popular from about 1890 through 1940, Tudor is characterized by steeply pitched roofs, massive chimneys, tall narrow casement windows and decorative half-timbering. Shingle’s hallmarks include shingled walls, an asymmetrical façade, intersecting cross gables and extensive porches. A masterpiece of wood and stone, there is nothing ordinary about Rookwood, which combines the best of both worlds.
Once inside the foyer, the 3,500-square foot main level opens with a 27-foot central living room with natural fireplace. Nearby is a large kitchen featuring an extended island, hearth room and butler’s pantry with an adjacent formal dining space near the front of the house. Also featured is a sun room and spacious study, both perfect for relaxing, as well as two nearby garages that add up to almost 1,500 square foot of space. A large master suite with bath and walk-in closet which dominates the 2,700-square foot second level which also includes three additional family bedrooms, a convenient laundry and a flexible 580-square-foot bonus space. Downstairs, the lower level boasts approximately 1,000 more square feet of finished space, including a recreation room, guest suite and additional storage.
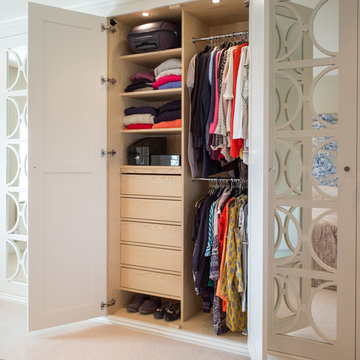
Klassisk inredning av en garderob för könsneutrala, med luckor med glaspanel, vita skåp, heltäckningsmatta och beiget golv
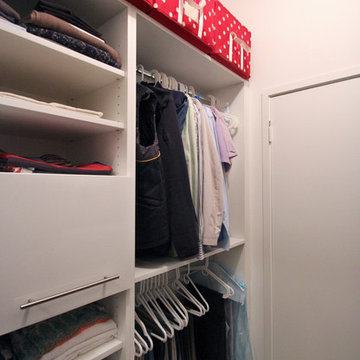
Idéer för ett litet modernt walk-in-closet för könsneutrala, med släta luckor, vita skåp, klinkergolv i porslin och beiget golv
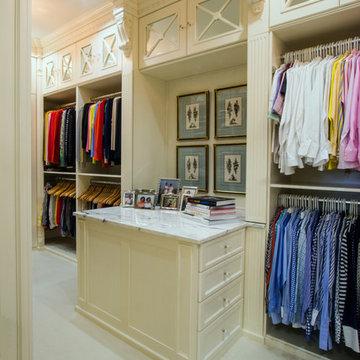
Fabulous custom closet. IMPACT design resources can design a space for you.
Inspiration för ett stort vintage walk-in-closet för könsneutrala, med luckor med infälld panel, vita skåp, heltäckningsmatta och beiget golv
Inspiration för ett stort vintage walk-in-closet för könsneutrala, med luckor med infälld panel, vita skåp, heltäckningsmatta och beiget golv
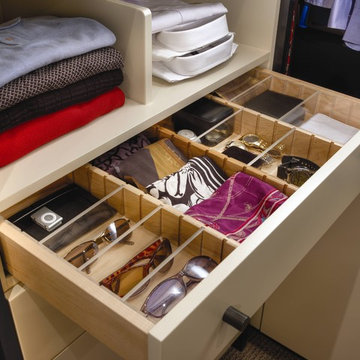
Maple finish interior drawers with acrylic dividers for small accessories. Open shelves above for button-ups and polo shirts. Closet features the Vanguard Plus door style; the drawers feature an Opaque finish.
Promotion pictures by Wood-Mode, all rights reserved

Exempel på ett litet klassiskt walk-in-closet för könsneutrala, med öppna hyllor, vita skåp, beiget golv och heltäckningsmatta
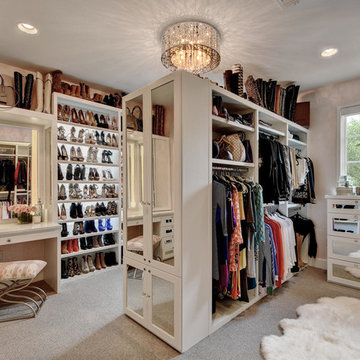
Idéer för att renovera ett vintage omklädningsrum för kvinnor, med öppna hyllor, vita skåp, heltäckningsmatta och beiget golv

Idéer för stora vintage walk-in-closets för könsneutrala, med luckor med infälld panel, vita skåp, heltäckningsmatta och beiget golv
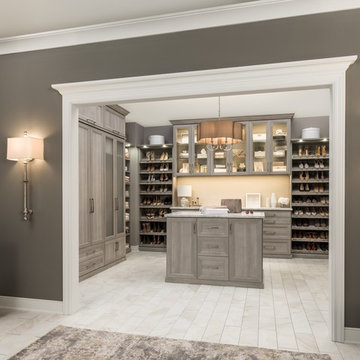
Exempel på ett mycket stort modernt walk-in-closet för könsneutrala, med skåp i shakerstil, beiget golv och grå skåp
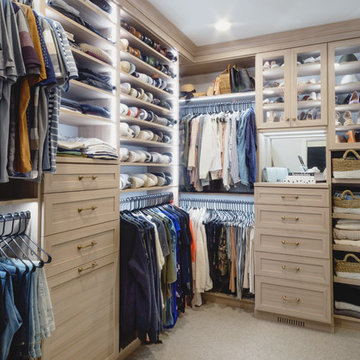
California Closets Master Walk-In in Minneapolis, MN. Custom made in California Closets exclusive Cassini Beach finish from the Tesoro collection. Lit shelving and hanging sections. Drawers and Hamper, with custom mirror backing. Crown molding, custom vented toe-kick. Floor to ceiling, built-in cabinet design. Shaker mitered drawer and doors with glass inserts.
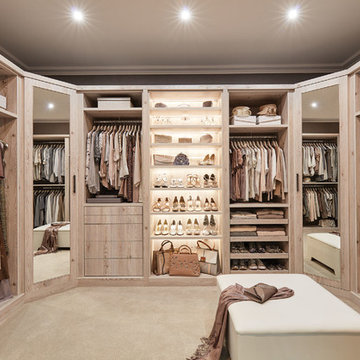
Transcending the boundaries of conventional bedroom storage, this exquisite dressing room has everything you could dream of and room for more. Every pair of shoes, every bracelet and necklace, every tie and cufflink all conveniently stored away. Hidden or on display, the choice is yours. From open shelving with integrated lights to pull out shoe racks with soft close mechanisms, you can have it all. When featured in our stunning White Larch finish, this dressing room is the epitome of indulgence.
Illuminate your favourite shoes and show off their shine and sparkle with integrated LED lighting. These elegant lights create a warm glow in the room so the mood remains sophisticated and luxurious, allowing you to admire your collection while you choose the perfect pair for the occasion.

Here is an example of how we have created a special dressing room with period style wardrobe furniture. Raised and fielded panels and fluted pilasters with a decorative cornice create a sense of luxury and style which will endure for many years. The internal drawer and wardrobe shelving configurations are bespoke and based on the taste of the customer and their preferred means of storing and access to different elements of their formal-wear wardrobe collections, work-wear, and everyday casual attire. Footwear and accessories can all be catered for, with specialist internal features. Our flexibility in sizing and choice of cabinet style means that you really can have the perfect set of furniture for your room.
7 897 foton på garderob och förvaring, med beiget golv
3