39 foton på garderob och förvaring, med luckor med infälld panel och bruna skåp
Sortera efter:
Budget
Sortera efter:Populärt i dag
1 - 20 av 39 foton
Artikel 1 av 3

Inspired by the iconic American farmhouse, this transitional home blends a modern sense of space and living with traditional form and materials. Details are streamlined and modernized, while the overall form echoes American nastolgia. Past the expansive and welcoming front patio, one enters through the element of glass tying together the two main brick masses.
The airiness of the entry glass wall is carried throughout the home with vaulted ceilings, generous views to the outside and an open tread stair with a metal rail system. The modern openness is balanced by the traditional warmth of interior details, including fireplaces, wood ceiling beams and transitional light fixtures, and the restrained proportion of windows.
The home takes advantage of the Colorado sun by maximizing the southern light into the family spaces and Master Bedroom, orienting the Kitchen, Great Room and informal dining around the outdoor living space through views and multi-slide doors, the formal Dining Room spills out to the front patio through a wall of French doors, and the 2nd floor is dominated by a glass wall to the front and a balcony to the rear.
As a home for the modern family, it seeks to balance expansive gathering spaces throughout all three levels, both indoors and out, while also providing quiet respites such as the 5-piece Master Suite flooded with southern light, the 2nd floor Reading Nook overlooking the street, nestled between the Master and secondary bedrooms, and the Home Office projecting out into the private rear yard. This home promises to flex with the family looking to entertain or stay in for a quiet evening.
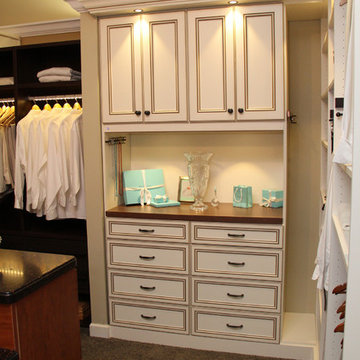
Idéer för ett klassiskt walk-in-closet för könsneutrala, med luckor med infälld panel, bruna skåp och heltäckningsmatta
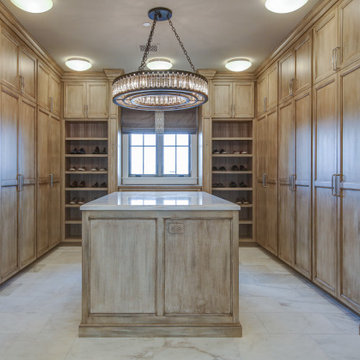
Inredning av ett medelhavsstil walk-in-closet, med luckor med infälld panel, bruna skåp och vitt golv
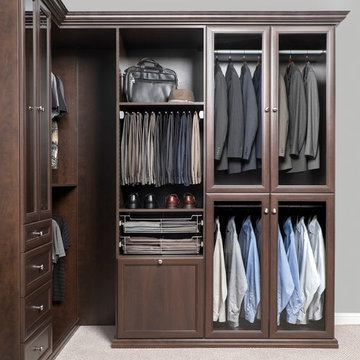
Bild på ett stort funkis walk-in-closet för män, med bruna skåp och luckor med infälld panel
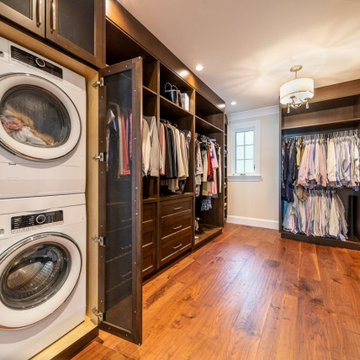
photo: Paul Grdina
Idéer för att renovera ett stort vintage walk-in-closet för könsneutrala, med luckor med infälld panel, bruna skåp, mellanmörkt trägolv och brunt golv
Idéer för att renovera ett stort vintage walk-in-closet för könsneutrala, med luckor med infälld panel, bruna skåp, mellanmörkt trägolv och brunt golv
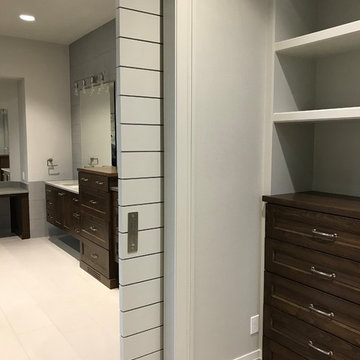
Idéer för att renovera en vintage garderob, med luckor med infälld panel, bruna skåp, heltäckningsmatta och beiget golv
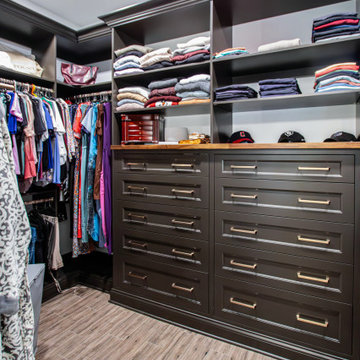
In this master bath, a custom-built painted inset vanity with Cambria Luxury Series quartz countertop was installed. Custom cabinets were installed in the closet with a Madera coffee stain wood countertop. Cambria Luxury Series quartz 10’ wall cladding surround was installed on the shower walls. Kohler Demi-Lav sinks in white. Amerock Blackrock hardware in Champagne Bronze and Black Bronze. Emser Larchmont Rue tile was installed on the wall behind the tub.
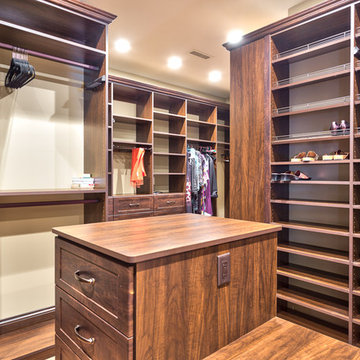
Kevin Meechan Photography
Exempel på ett stort rustikt walk-in-closet för könsneutrala, med luckor med infälld panel, bruna skåp, mellanmörkt trägolv och brunt golv
Exempel på ett stort rustikt walk-in-closet för könsneutrala, med luckor med infälld panel, bruna skåp, mellanmörkt trägolv och brunt golv
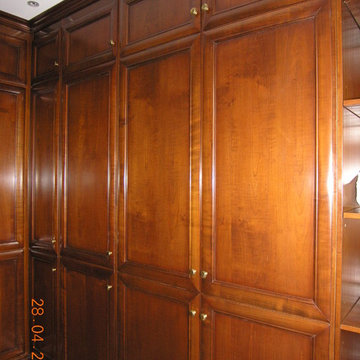
Inspiration för mellanstora klassiska klädskåp, med luckor med infälld panel, bruna skåp och mellanmörkt trägolv
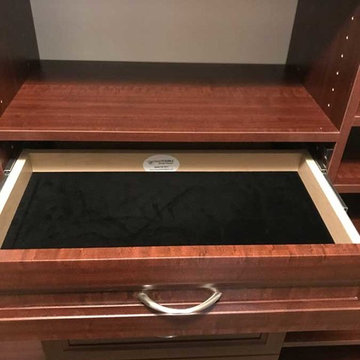
Floor mounted master closet in Ruby Plank Maple with
felt bottom locking jewelry drawer. Transitional drawer fronts with melamine drawer boxes. Features custom drawers, tie bar, scarf bar, belt bar and accessories. Round matte nickel closet rods and valet rod. Adjustable shelves and shoe shelves as well.
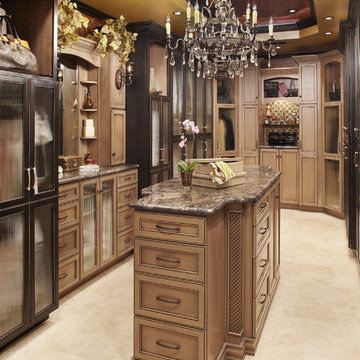
This is the large walk-in closet addition. It has tile flooring, 3-tier lighting (can lights, cabinet lights, chandelier), an island with storage drawers, custom made DeWils cabinets with shoe shelves, and more!
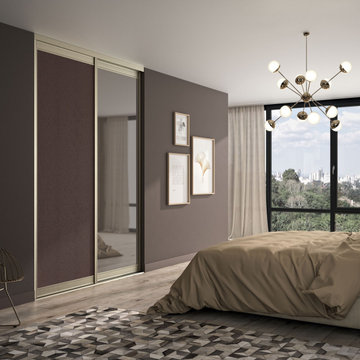
On adore le contraste de la texture de l’effet cuir autruche avec l’aspect lisse et brillant du miroir de cette Collection Affogato, toute en sobriété et en élégance. Les traverses larges apportent du caractère et de l’aplomb à cette façade de placard coulissante et la finition Effet inox brossé se marie parfaitement avec le miroir Plomb et les 3 effets cuirs Autruche Blanc, Sable et Chocolat.
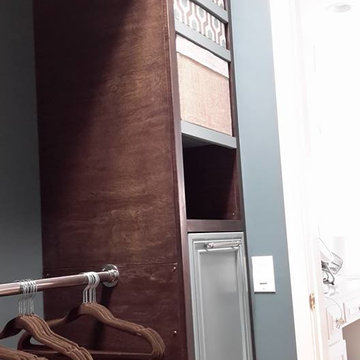
The Chaos Authority, LLC
Bild på en eklektisk garderob, med luckor med infälld panel och bruna skåp
Bild på en eklektisk garderob, med luckor med infälld panel och bruna skåp
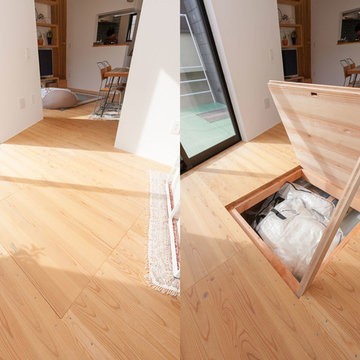
Jパネルの一部からアクセスできる1坪分の床下収納
(カーポート上部空間の有効活用)
Idéer för funkis walk-in-closets för könsneutrala, med luckor med infälld panel, bruna skåp, ljust trägolv och brunt golv
Idéer för funkis walk-in-closets för könsneutrala, med luckor med infälld panel, bruna skåp, ljust trägolv och brunt golv
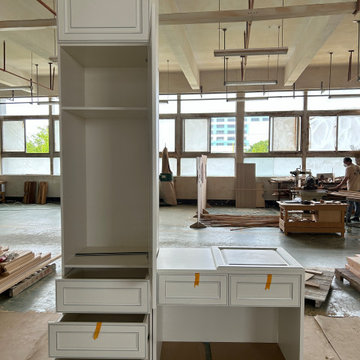
Traditional Russian Cherry Wood Wardrobe assembled in Chinese factory
Inspiration för en stor vintage garderob, med luckor med infälld panel och bruna skåp
Inspiration för en stor vintage garderob, med luckor med infälld panel och bruna skåp
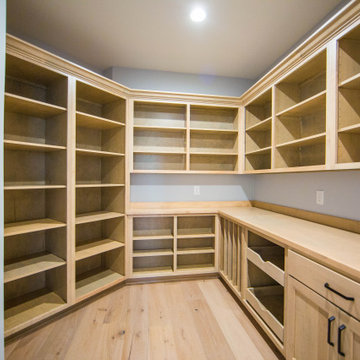
The built-in storage and cabinet make this walk-in pantry perfect for a large family or frequent entertaining.
Klassisk inredning av ett stort walk-in-closet, med luckor med infälld panel, bruna skåp, ljust trägolv och brunt golv
Klassisk inredning av ett stort walk-in-closet, med luckor med infälld panel, bruna skåp, ljust trägolv och brunt golv
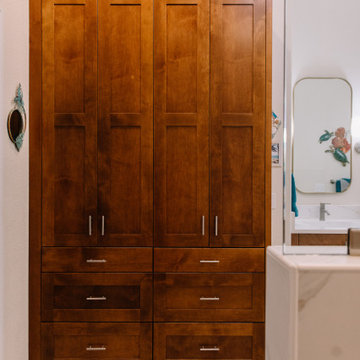
Idéer för mellanstora funkis garderober, med luckor med infälld panel, bruna skåp, klinkergolv i keramik och beiget golv
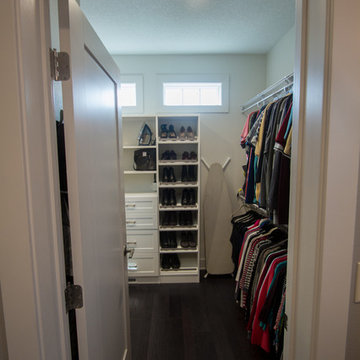
Nestled just outside the Des Moines metro area, this custom home by Carrie Norris and David Kruse features an open concept floor plan with a combined kitchen, dining, and living area with beautiful dark floors running throughout. The kitchen boasts stainless steel appliances, subway tile backsplash, and a hidden walk-in pantry. The living features large windows, a gas fireplace, and recessed lighting. The master suite features an expansive walk-in closet, glass enclosed shower, and double sink vanity.
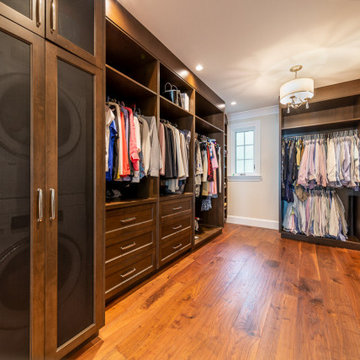
photo: Paul Grdina
Inspiration för ett stort vintage walk-in-closet för könsneutrala, med luckor med infälld panel, bruna skåp, mellanmörkt trägolv och brunt golv
Inspiration för ett stort vintage walk-in-closet för könsneutrala, med luckor med infälld panel, bruna skåp, mellanmörkt trägolv och brunt golv
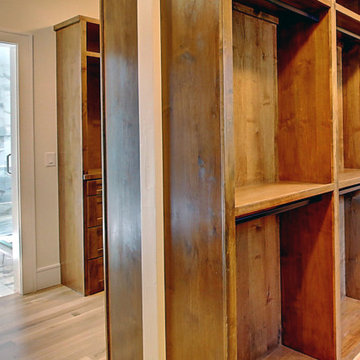
Inspired by the iconic American farmhouse, this transitional home blends a modern sense of space and living with traditional form and materials. Details are streamlined and modernized, while the overall form echoes American nastolgia. Past the expansive and welcoming front patio, one enters through the element of glass tying together the two main brick masses.
The airiness of the entry glass wall is carried throughout the home with vaulted ceilings, generous views to the outside and an open tread stair with a metal rail system. The modern openness is balanced by the traditional warmth of interior details, including fireplaces, wood ceiling beams and transitional light fixtures, and the restrained proportion of windows.
The home takes advantage of the Colorado sun by maximizing the southern light into the family spaces and Master Bedroom, orienting the Kitchen, Great Room and informal dining around the outdoor living space through views and multi-slide doors, the formal Dining Room spills out to the front patio through a wall of French doors, and the 2nd floor is dominated by a glass wall to the front and a balcony to the rear.
As a home for the modern family, it seeks to balance expansive gathering spaces throughout all three levels, both indoors and out, while also providing quiet respites such as the 5-piece Master Suite flooded with southern light, the 2nd floor Reading Nook overlooking the street, nestled between the Master and secondary bedrooms, and the Home Office projecting out into the private rear yard. This home promises to flex with the family looking to entertain or stay in for a quiet evening.
39 foton på garderob och förvaring, med luckor med infälld panel och bruna skåp
1