159 foton på garderob och förvaring, med brunt golv
Sortera efter:
Budget
Sortera efter:Populärt i dag
1 - 20 av 159 foton
Artikel 1 av 3

Built right below the pitched roof line, we turned this challenging closet into a beautiful walk-in sanctuary. It features tall custom cabinetry with a shaker profile, built in shoe units behind glass inset doors and two handbag display cases. A long island with 15 drawers and another built-in dresser provide plenty of storage. A steamer unit is built behind a mirrored door.

East wall of this walk-in closet. Cabinet doors are open to reveal storage for pants, belts, and some long hang dresses and jumpsuits. A built-in tilt hamper sits below the long hang section. The pants are arranged on 6 slide out racks.

Inredning av ett medelhavsstil mellanstort omklädningsrum för könsneutrala, med vita skåp, mellanmörkt trägolv, brunt golv och luckor med glaspanel

Idéer för ett mycket stort klassiskt walk-in-closet för könsneutrala, med luckor med glaspanel, vita skåp, mellanmörkt trägolv och brunt golv
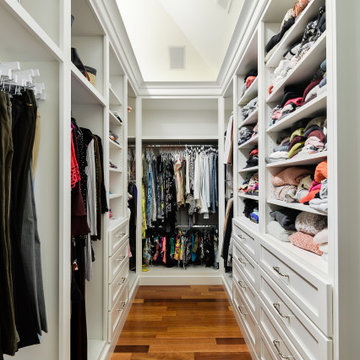
Inspiration för klassiska walk-in-closets för könsneutrala, med skåp i shakerstil, vita skåp, mellanmörkt trägolv och brunt golv
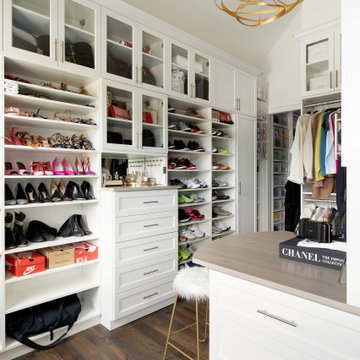
Exempel på ett klassiskt walk-in-closet, med öppna hyllor, vita skåp, mörkt trägolv och brunt golv
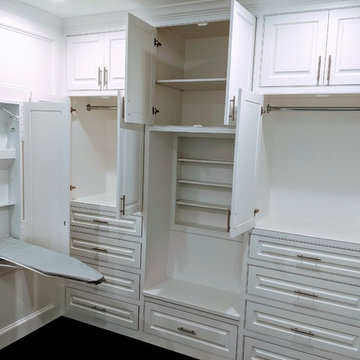
Mater walk-in closet with hide away ironing board, soft close doors/drawers, & Flush inset with raised-panel doors/drawers
Foto på ett stort funkis omklädningsrum för könsneutrala, med luckor med upphöjd panel, vita skåp, mörkt trägolv och brunt golv
Foto på ett stort funkis omklädningsrum för könsneutrala, med luckor med upphöjd panel, vita skåp, mörkt trägolv och brunt golv
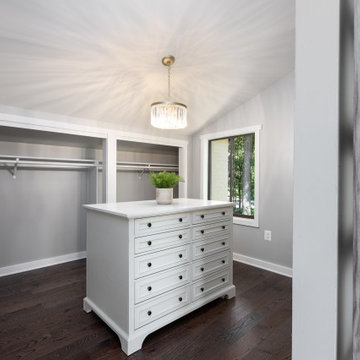
Who doesn't need a closet island and a beautiful chandelier?
Exempel på ett mellanstort modernt omklädningsrum för könsneutrala, med luckor med infälld panel, vita skåp, mörkt trägolv och brunt golv
Exempel på ett mellanstort modernt omklädningsrum för könsneutrala, med luckor med infälld panel, vita skåp, mörkt trägolv och brunt golv
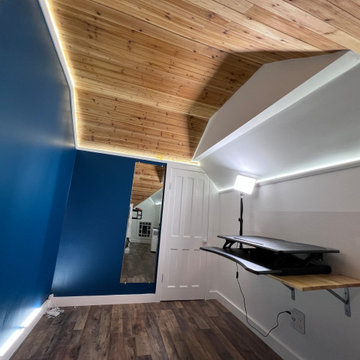
Conversion from a bare attic to walk-in closet/office
Bild på ett stort funkis walk-in-closet för könsneutrala, med öppna hyllor, vita skåp, laminatgolv och brunt golv
Bild på ett stort funkis walk-in-closet för könsneutrala, med öppna hyllor, vita skåp, laminatgolv och brunt golv

This spacious closet was once the front sitting room. It's position directly next to the master suite made it a natural for expanding the master closet.

Idéer för att renovera ett stort vintage walk-in-closet för kvinnor, med luckor med profilerade fronter, vita skåp, mörkt trägolv och brunt golv

Retro inredning av ett litet klädskåp för könsneutrala, med släta luckor, skåp i mellenmörkt trä, mellanmörkt trägolv och brunt golv
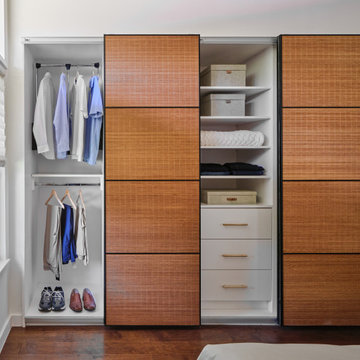
The vaulted ceiling and clerestory windows in this mid century modern master suite provide a striking architectural backdrop for the newly remodeled space. A mid century mirror and light fixture enhance the design. The team designed a custom built in closet with sliding bamboo doors. The smaller closet was enlarged from 6' wide to 9' wide by taking a portion of the closet space from an adjoining bedroom.
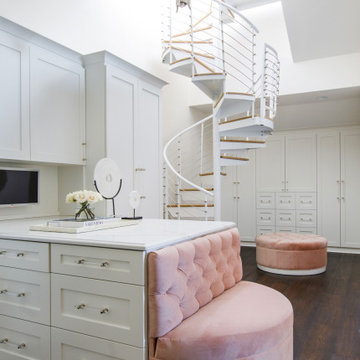
Photo: Jessie Preza Photography
Inspiration för mycket stora medelhavsstil walk-in-closets för kvinnor, med skåp i shakerstil, vita skåp, mörkt trägolv och brunt golv
Inspiration för mycket stora medelhavsstil walk-in-closets för kvinnor, med skåp i shakerstil, vita skåp, mörkt trägolv och brunt golv

A spacious calm white modern closet is perfectly fit for the man to store clothes conveniently.
Inspiration för ett mycket stort funkis walk-in-closet för män, med släta luckor, skåp i ljust trä, mellanmörkt trägolv och brunt golv
Inspiration för ett mycket stort funkis walk-in-closet för män, med släta luckor, skåp i ljust trä, mellanmörkt trägolv och brunt golv

Located in Manhattan, this beautiful three-bedroom, three-and-a-half-bath apartment incorporates elements of mid-century modern, including soft greys, subtle textures, punchy metals, and natural wood finishes. Throughout the space in the living, dining, kitchen, and bedroom areas are custom red oak shutters that softly filter the natural light through this sun-drenched residence. Louis Poulsen recessed fixtures were placed in newly built soffits along the beams of the historic barrel-vaulted ceiling, illuminating the exquisite décor, furnishings, and herringbone-patterned white oak floors. Two custom built-ins were designed for the living room and dining area: both with painted-white wainscoting details to complement the white walls, forest green accents, and the warmth of the oak floors. In the living room, a floor-to-ceiling piece was designed around a seating area with a painting as backdrop to accommodate illuminated display for design books and art pieces. While in the dining area, a full height piece incorporates a flat screen within a custom felt scrim, with integrated storage drawers and cabinets beneath. In the kitchen, gray cabinetry complements the metal fixtures and herringbone-patterned flooring, with antique copper light fixtures installed above the marble island to complete the look. Custom closets were also designed by Studioteka for the space including the laundry room.
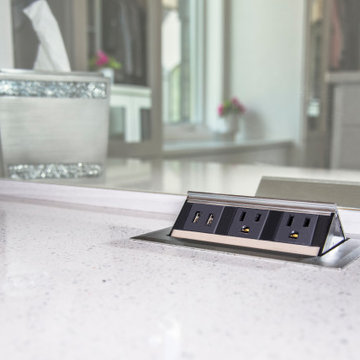
This closet includes two pop-up charging stations for USB devices and two power outlets for small electrical accessories.
Foto på ett mellanstort vintage walk-in-closet för kvinnor, med släta luckor, skåp i ljust trä, mellanmörkt trägolv och brunt golv
Foto på ett mellanstort vintage walk-in-closet för kvinnor, med släta luckor, skåp i ljust trä, mellanmörkt trägolv och brunt golv
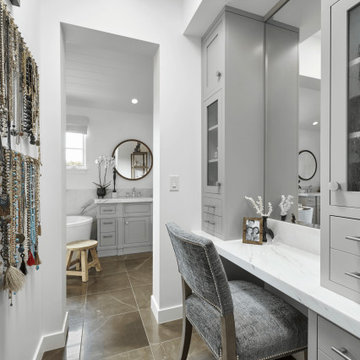
Bild på ett mellanstort maritimt omklädningsrum för könsneutrala, med skåp i shakerstil, grå skåp, klinkergolv i porslin och brunt golv
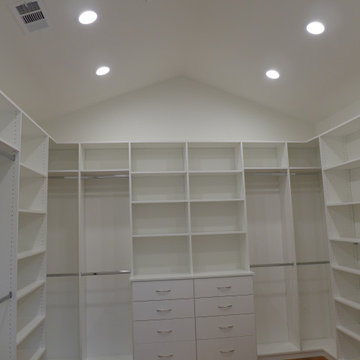
Inredning av ett lantligt mycket stort walk-in-closet för könsneutrala, med släta luckor, vita skåp, ljust trägolv och brunt golv
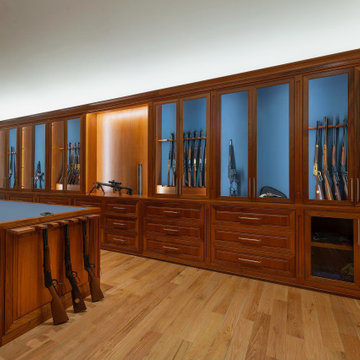
This is a hunting enthusiast's dream! This gunroom is made of African Mahogany with built-in floor-to-ceiling and a two-sided island for extra storage. Custom-made gun racks provide great vertical storage for rifles. Leather lines the back of several boxes.
159 foton på garderob och förvaring, med brunt golv
1