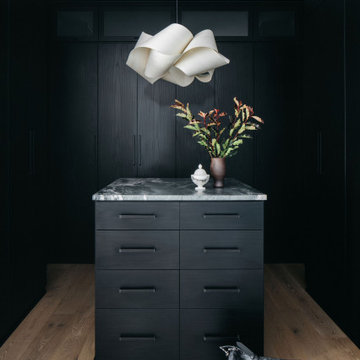4 424 foton på garderob och förvaring, med grått golv
Sortera efter:
Budget
Sortera efter:Populärt i dag
141 - 160 av 4 424 foton
Artikel 1 av 2
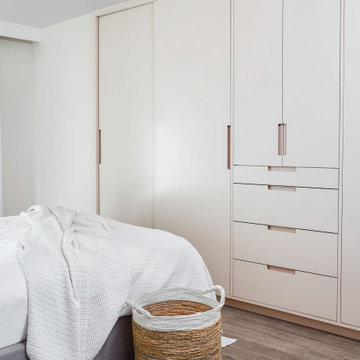
Inspiration för mellanstora moderna garderober för könsneutrala, med släta luckor, mellanmörkt trägolv och grått golv
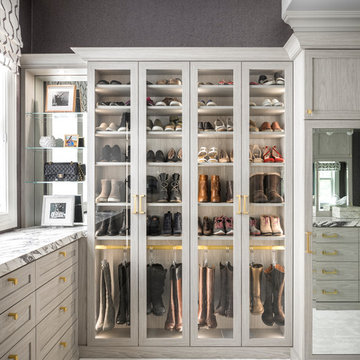
Inspiration för klassiska omklädningsrum för kvinnor, med luckor med glaspanel, heltäckningsmatta och grått golv
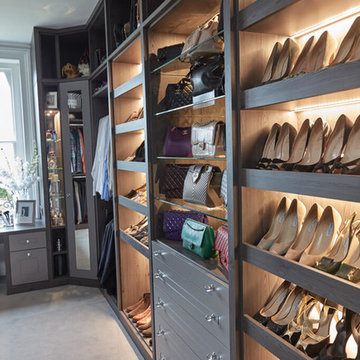
A bespoke dressing room that’s beautifully tailored to your requirements could give your home extra storage, space and style. This modern design features an island of drawers with sumptuous seating, hand-built to suit our client’s needs. Open wardrobes and shelving with sleek, clean lines are made-to-measure, maximising every inch of wall space.
Traditionally, favourite finishes for upscale dressing rooms are oak or walnut but our client had a vision of sophisticated glamour and wanted a finish that wouldn’t look out of place in a 5-star hotel. Our extensive range allowed our designer to be as creative as she want which led her to recommended anthracite larch – one of our unique finishes. To complement this, the client selected our latest door style, Hampton in our bespoke paint colour, Marjoram. When the material, the door style and finish are all combined you get a truly distinctive end result.
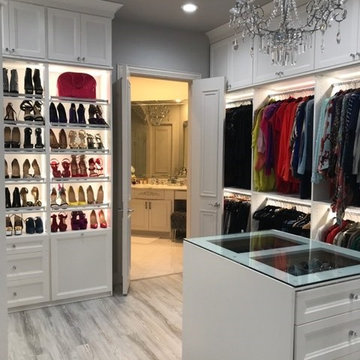
Large Master Closet with Crown, 5 piece miter doors and lighting!
Inredning av ett klassiskt stort walk-in-closet för könsneutrala, med luckor med glaspanel, vita skåp och grått golv
Inredning av ett klassiskt stort walk-in-closet för könsneutrala, med luckor med glaspanel, vita skåp och grått golv
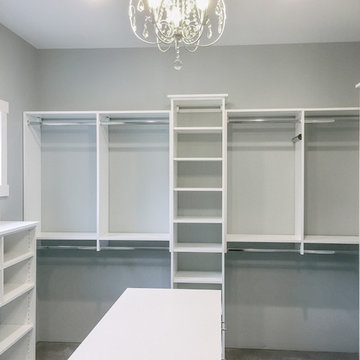
Inspiration för stora moderna walk-in-closets för kvinnor, med öppna hyllor, vita skåp, heltäckningsmatta och grått golv
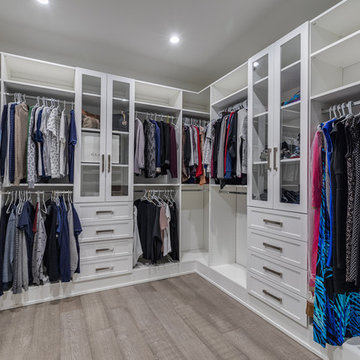
Photo: Julian Plimley
Foto på ett mellanstort funkis walk-in-closet för könsneutrala, med skåp i shakerstil, bruna skåp, ljust trägolv och grått golv
Foto på ett mellanstort funkis walk-in-closet för könsneutrala, med skåp i shakerstil, bruna skåp, ljust trägolv och grått golv

Dustin.Peck.Photography.Inc
Inspiration för mycket stora klassiska omklädningsrum för könsneutrala, med heltäckningsmatta, skåp i shakerstil, blå skåp och grått golv
Inspiration för mycket stora klassiska omklädningsrum för könsneutrala, med heltäckningsmatta, skåp i shakerstil, blå skåp och grått golv
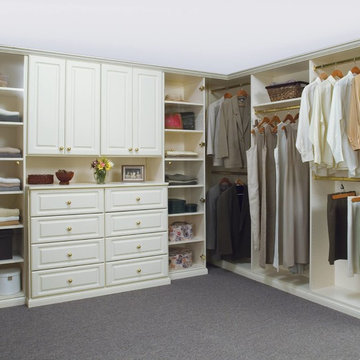
Inspiration för ett stort vintage walk-in-closet för könsneutrala, med luckor med upphöjd panel, vita skåp, heltäckningsmatta och grått golv

Modern inredning av ett mellanstort omklädningsrum för könsneutrala, med luckor med glaspanel, grå skåp, betonggolv och grått golv
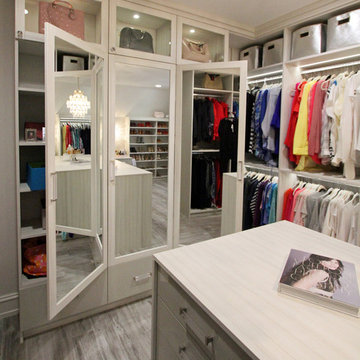
Idéer för att renovera ett stort vintage walk-in-closet för kvinnor, med luckor med glaspanel, skåp i ljust trä, ljust trägolv och grått golv
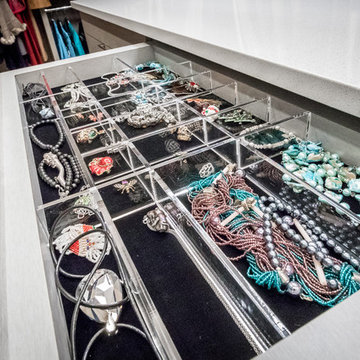
Idéer för mycket stora funkis walk-in-closets för kvinnor, med släta luckor, skåp i mellenmörkt trä, mellanmörkt trägolv och grått golv
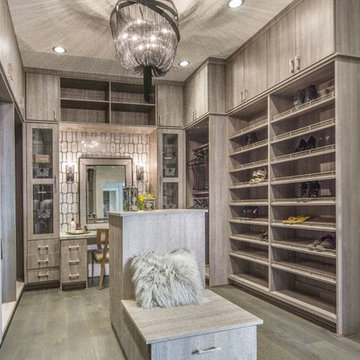
Inredning av ett klassiskt stort walk-in-closet för könsneutrala, med släta luckor, grå skåp, mörkt trägolv och grått golv
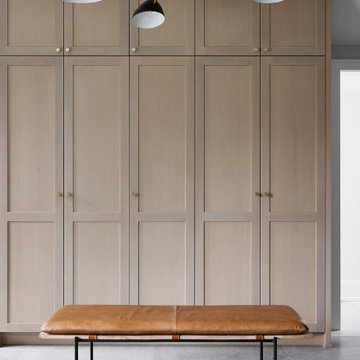
Devon Grace Interiors designed a modern and functional mudroom with a combination of navy blue and white oak cabinetry that maximizes storage. DGI opted to include a combination of closed cabinets, open shelves, cubbies, and coat hooks in the custom cabinetry design to create the most functional storage solutions for the mudroom.
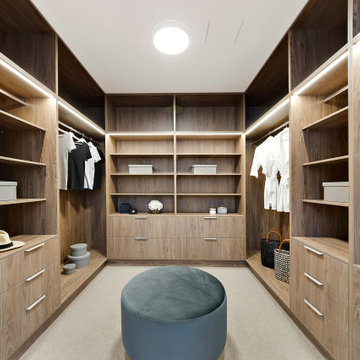
Simple, spacious robe for two. A mixture of open and closed storage, utilising every corner.
Bild på ett mellanstort funkis walk-in-closet för könsneutrala, med öppna hyllor, skåp i mellenmörkt trä, heltäckningsmatta och grått golv
Bild på ett mellanstort funkis walk-in-closet för könsneutrala, med öppna hyllor, skåp i mellenmörkt trä, heltäckningsmatta och grått golv
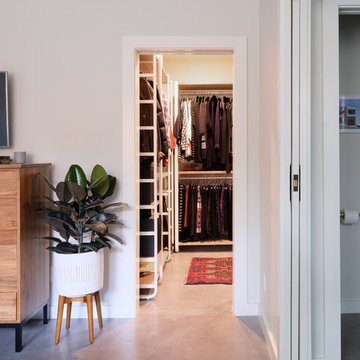
Photography & Styling: Sarah E Owen https://sarahowenstudio.com/
Exempel på ett mellanstort modernt walk-in-closet för könsneutrala, med öppna hyllor, skåp i ljust trä, betonggolv och grått golv
Exempel på ett mellanstort modernt walk-in-closet för könsneutrala, med öppna hyllor, skåp i ljust trä, betonggolv och grått golv
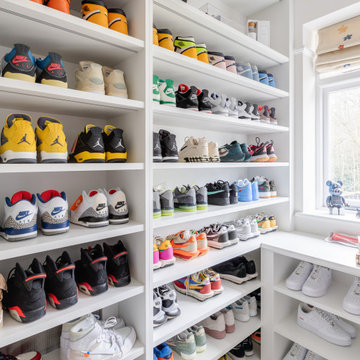
Building a shoe collection in a designated sneaker room is pretty cool! There’s lots of fun to be had when designing a project like this, and when we worked with Mo Gilligan on this project we knew it was going to look incredible.
Mo is a lover of sneakers, his collection is getting bigger by the day and decided it was now the time to turn a spare room into a sneaker room where he could admire and appreciate his collection. We worked with Lucy Mansey an Award Winning Professional Home Organiser in the space to create something very special.
The room was built around a boutique display where floor-to-ceiling cabinetry filled all corners and LED strip lighting was recessed into all of the shelves to highlight each and every sneaker on show.
Extra storage was introduced at the beginning of the room where a deep drawer cabinet can be seen that includes slanted shoe storage inside and finished with a matte black handle.
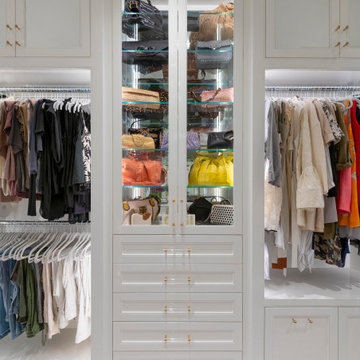
This long, narrow closet is bright, airy with extra storage, wardrobe pull downs and a shoe carousel. Mirrored upper cabinets go to the 10 foot ceiling.

Jaime and Nathan have been chipping away at turning their home into their dream. We worked very closely with this couple and they have had a great input with the design and colors selection of their kitchen, vanities and walk in robe. Being a busy couple with young children, they needed a kitchen that was functional and as much storage as possible. Clever use of space and hardware has helped us maximize the storage and the layout is perfect for a young family with an island for the kids to sit at and do their homework whilst the parents are cooking and getting dinner ready.
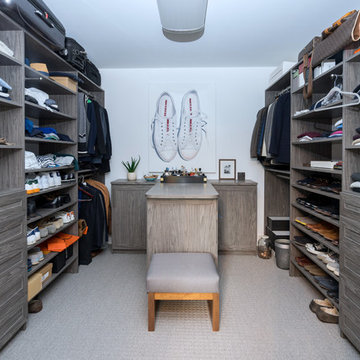
Linda McMANUS Images
Work in Progress
Idéer för mellanstora vintage walk-in-closets för män, med skåp i shakerstil, grå skåp, heltäckningsmatta och grått golv
Idéer för mellanstora vintage walk-in-closets för män, med skåp i shakerstil, grå skåp, heltäckningsmatta och grått golv
4 424 foton på garderob och förvaring, med grått golv
8
