868 foton på garderob och förvaring, med grått golv
Sortera efter:
Budget
Sortera efter:Populärt i dag
1 - 20 av 868 foton

Bild på ett mellanstort vintage walk-in-closet för män, med släta luckor, vita skåp, heltäckningsmatta och grått golv
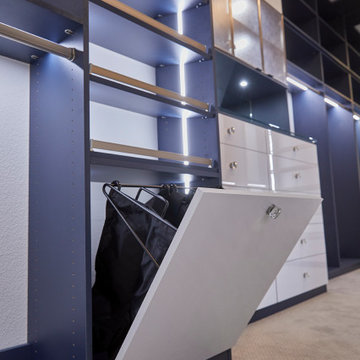
Inspiration för mellanstora klassiska walk-in-closets för könsneutrala, med släta luckor, vita skåp, heltäckningsmatta och grått golv
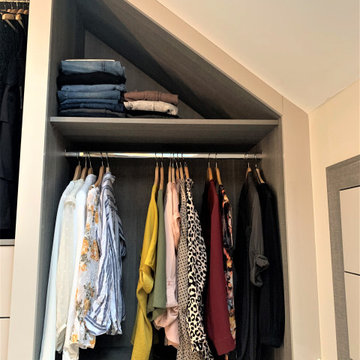
The classic loft space! – the client’s brief was to create a master bedroom with a stunning walk in dressing area bringing the dramatic angles of the room into play, incorporating hanging space with shoe storage, a dressing table area and a display area for those special pieces! the twist – the lion, the witch and the wardrobe doors!!

What woman doesn't need a space of their own?!? With this gorgeous dressing room my client is able to relax and enjoy the process of getting ready for her day. We kept the hanging open and easily accessible while still giving a boutique feel to the space. We paint matched the existing room crown to give this unit a truly built in look.
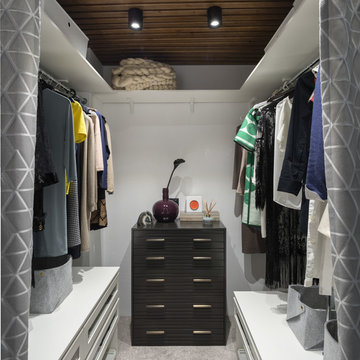
Foto på ett maritimt walk-in-closet för kvinnor, med vita skåp, heltäckningsmatta, grått golv och öppna hyllor
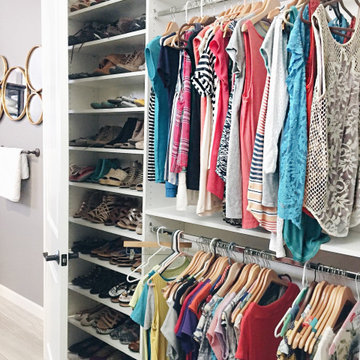
Inredning av ett modernt mellanstort walk-in-closet för kvinnor, med släta luckor, vita skåp, heltäckningsmatta och grått golv

A solid core raised panel closet door installed with simple, cleanly designed stainless steel barn door hardware. The hidden floor mounted door guide, eliminates the accommodation of door swing radius while maximizing bedroom floor space and affording a versatile furniture layout. Wood look distressed porcelain plank floor tile flows seamlessly from the bedroom into the closet with a privacy lock off closet and custom built-in shelving unit.
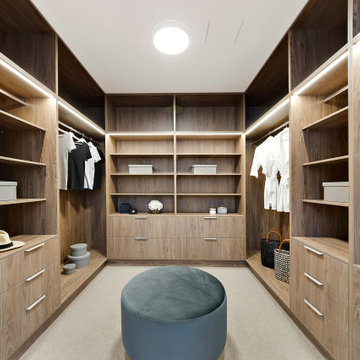
Simple, spacious robe for two. A mixture of open and closed storage, utilising every corner.
Bild på ett mellanstort funkis walk-in-closet för könsneutrala, med öppna hyllor, skåp i mellenmörkt trä, heltäckningsmatta och grått golv
Bild på ett mellanstort funkis walk-in-closet för könsneutrala, med öppna hyllor, skåp i mellenmörkt trä, heltäckningsmatta och grått golv
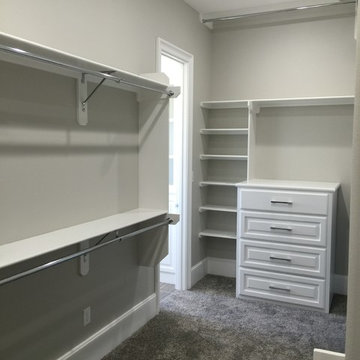
Klassisk inredning av ett mellanstort walk-in-closet för könsneutrala, med öppna hyllor, vita skåp, heltäckningsmatta och grått golv
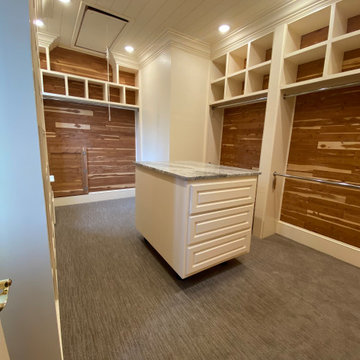
This master closet was expanded into a dressing area It previously had 2 entrances with morning bar and ladies vanity. We closed one entrance, relocated the morning bar and makeup vanity to create one large closet.

The project brief was to modernise, renovate and extend an existing property in Walsall, UK. Maintaining a classic but modern style, the property was extended and finished with a light grey render and grey stone slip cladding. Large windows, lantern-style skylights and roof skylights allow plenty of light into the open-plan spaces and rooms.
The full-height stone clad gable to the rear houses the main staircase, receiving plenty of daylight
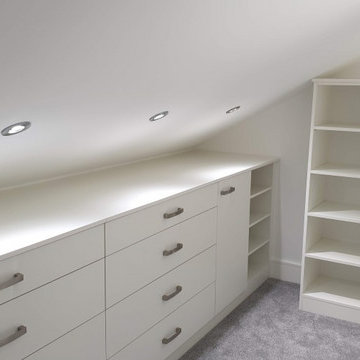
Custom made, walk-in wardrobe area. Made of white mat MFC board. The project contains a number of drawer units shelves and plenty of hanging space.
Modern inredning av ett mellanstort walk-in-closet för könsneutrala, med släta luckor, vita skåp, heltäckningsmatta och grått golv
Modern inredning av ett mellanstort walk-in-closet för könsneutrala, med släta luckor, vita skåp, heltäckningsmatta och grått golv
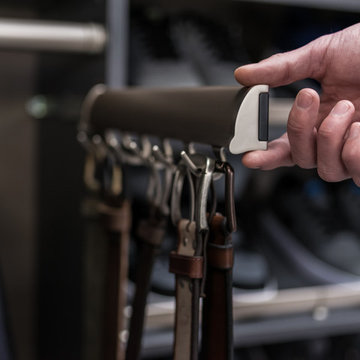
Exempel på ett mellanstort klassiskt walk-in-closet för män, med öppna hyllor, grå skåp, klinkergolv i keramik och grått golv
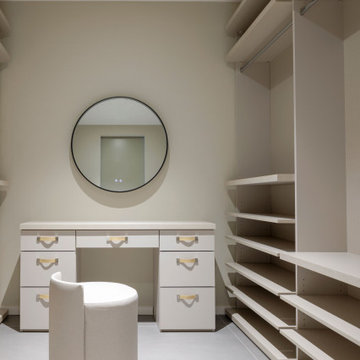
this closet incorporates a Make up vanity with a lighted mirror. all in linen laminate and leather pulls give a finished touch
Inspiration för mellanstora moderna omklädningsrum för kvinnor, med öppna hyllor, beige skåp och grått golv
Inspiration för mellanstora moderna omklädningsrum för kvinnor, med öppna hyllor, beige skåp och grått golv
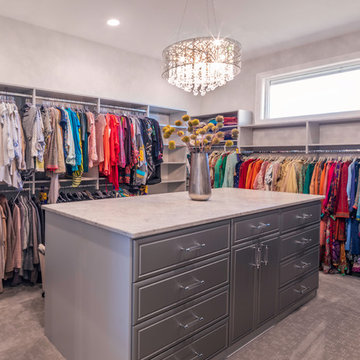
Kelly Ann Photos
Inspiration för ett stort funkis walk-in-closet för kvinnor, med luckor med profilerade fronter, grå skåp, heltäckningsmatta och grått golv
Inspiration för ett stort funkis walk-in-closet för kvinnor, med luckor med profilerade fronter, grå skåp, heltäckningsmatta och grått golv
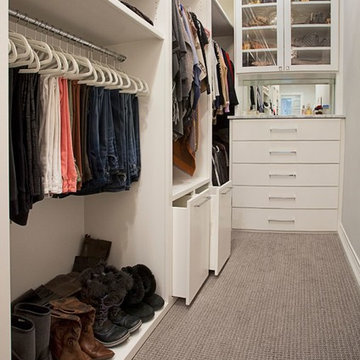
Idéer för ett mellanstort klassiskt walk-in-closet för kvinnor, med släta luckor, vita skåp, heltäckningsmatta och grått golv
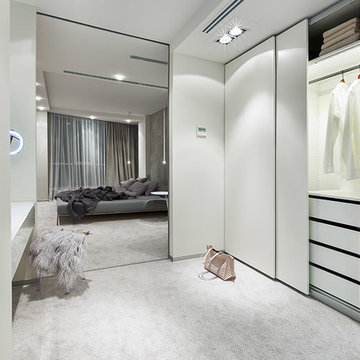
Inspiration för mellanstora moderna walk-in-closets för könsneutrala, med släta luckor, vita skåp, heltäckningsmatta och grått golv
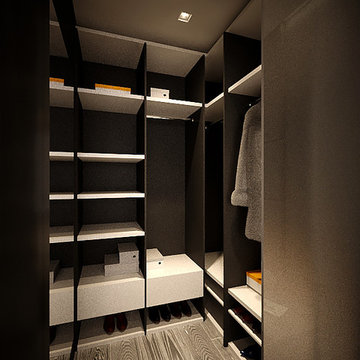
Idéer för ett litet modernt walk-in-closet för könsneutrala, med öppna hyllor, mellanmörkt trägolv och grått golv
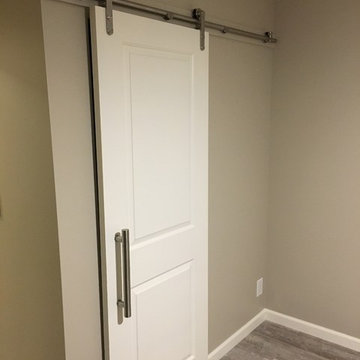
A solid core raised panel closet door installed with simple, cleanly designed stainless steel barn door hardware. The hidden floor mounted door guide, eliminates the accommodation of door swing radius while maximizing bedroom floor space and affording a versatile furniture layout. Wood look distressed porcelain plank floor tile flows seamlessly from the bedroom into the closet with a privacy lock off closet and custom built-in shelving unit.
868 foton på garderob och förvaring, med grått golv
1
