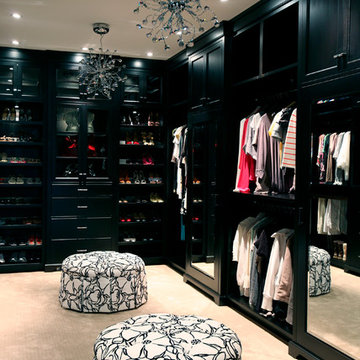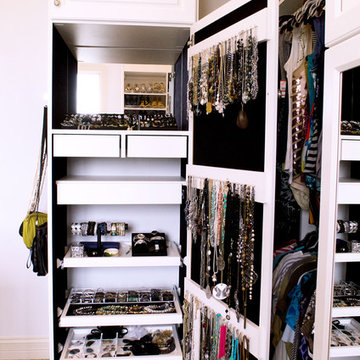15 577 foton på garderob och förvaring, med heltäckningsmatta
Sortera efter:
Budget
Sortera efter:Populärt i dag
101 - 120 av 15 577 foton
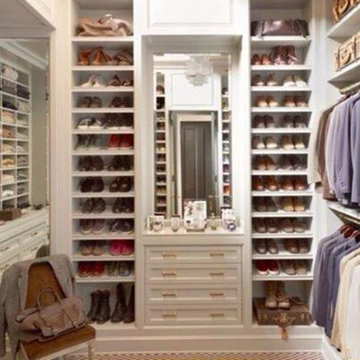
3SQFT.com
Klassisk inredning av ett mellanstort walk-in-closet för könsneutrala, med öppna hyllor, vita skåp och heltäckningsmatta
Klassisk inredning av ett mellanstort walk-in-closet för könsneutrala, med öppna hyllor, vita skåp och heltäckningsmatta
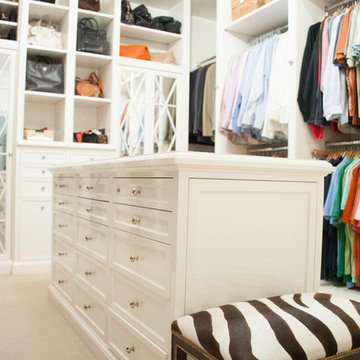
Squared Away - Designed & Organized Closet
Photography by Karen Sachar & Co.
Idéer för att renovera ett stort vintage walk-in-closet för kvinnor, med luckor med infälld panel, vita skåp och heltäckningsmatta
Idéer för att renovera ett stort vintage walk-in-closet för kvinnor, med luckor med infälld panel, vita skåp och heltäckningsmatta

White closet with built-in drawers, ironing board, hamper, adjustable shelves all while dealing with sloped ceilings.
Bild på ett mycket stort amerikanskt omklädningsrum för könsneutrala, med öppna hyllor, vita skåp och heltäckningsmatta
Bild på ett mycket stort amerikanskt omklädningsrum för könsneutrala, med öppna hyllor, vita skåp och heltäckningsmatta
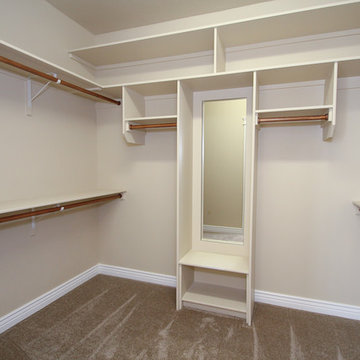
Idéer för mellanstora amerikanska walk-in-closets för könsneutrala, med heltäckningsmatta
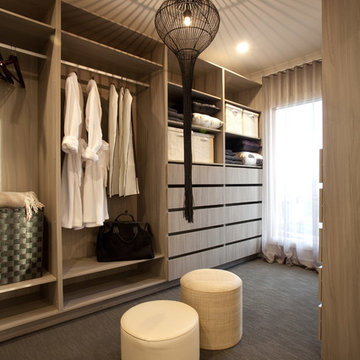
Inspiration för mellanstora moderna garderober för könsneutrala, med släta luckor och heltäckningsmatta
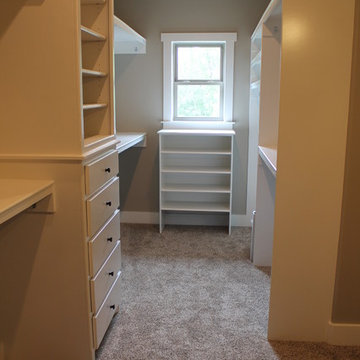
Hines Homes, LLC
Klassisk inredning av ett stort walk-in-closet för könsneutrala, med släta luckor, vita skåp och heltäckningsmatta
Klassisk inredning av ett stort walk-in-closet för könsneutrala, med släta luckor, vita skåp och heltäckningsmatta

This incredibly amazing closet is custom in every way imaginable. It was designed to meet the specific needs of our client. The cabinetry was slightly glazed and load with extensive detail. The millwork is completely custom. The rolling ladder moves around entire closet for upper storage including the shoe rack. Several pull out and slide out shelves. We also included slide out drawers for jewelry and a custom area inside the glass for hanging necklaces.
The custom window nook has storage bench and the center of the room has a chandelier that finishes this room beautifully”
Closet ideas:
If you run out of room in your closet, maybe take it to a wall in the bedroom or make a bedroom into a master closet if you can spare the room”
“I love the idea of a perpendicular rail to hang an outfit before you put it on, with a low shelf for shoes”
“Arrange your wardrobe like a display. It’s important to have everything you own in view, or it’s possible you’ll forget you ever bought it. If you set it up as if you were styling a store, you’ll enjoy everyday shopping your own closet!”
“Leaving 24 inches for hanging on each side of the closet and 24 inches as a walk way. I think if you have hanging on one side and drawers and shelves on the other. Also be sure and leave long hanging space on side of the closest.
“If you travel the island can work as packing space. If you have the room designate a storage area for luggage.”
“Pull down bars are great for tall closets for additional storage in hard to reach spaces.”
“What is the size of the closet” Its 480 sq. ft.”
Anther closet idea from Sweetlake Interior Design in Houston TX.”
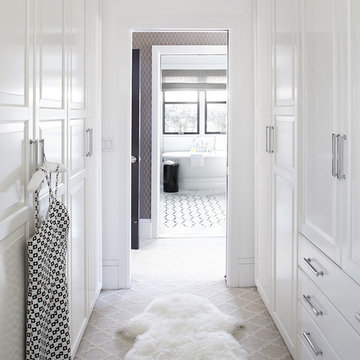
URRUTIA DESIGN
Photography by Matt Sartain
Idéer för ett stort klassiskt walk-in-closet för kvinnor, med luckor med upphöjd panel, vita skåp och heltäckningsmatta
Idéer för ett stort klassiskt walk-in-closet för kvinnor, med luckor med upphöjd panel, vita skåp och heltäckningsmatta
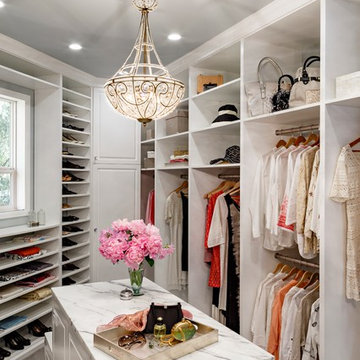
This traditional master closet doubled in size due to an expansion into the back half of the client's garage. As a bonus there is now natural light in the space from an existing window.
Complete with (2) islands topped with Calacatta marble, mirrored doors, crystal chandeliers and knobs and storage galore. It is a closet worth dreaming about!
Lincoln Barbour www.lincolnbarbour.com
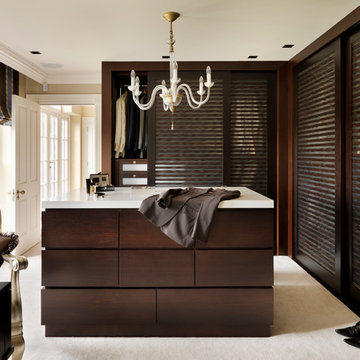
Dark cabinetry gives this dressing room a masculine feel.
Idéer för stora vintage omklädningsrum för män, med skåp i mörkt trä och heltäckningsmatta
Idéer för stora vintage omklädningsrum för män, med skåp i mörkt trä och heltäckningsmatta
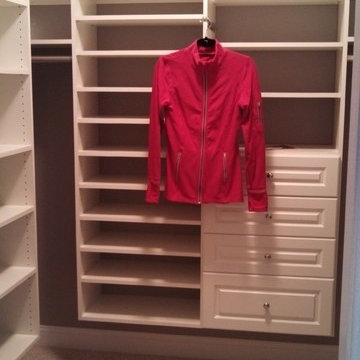
HER CLOSET AFTER... But with the same remedy applied as his, HER CLOSET is now "dressed to the nines"!
Idéer för att renovera ett mellanstort funkis walk-in-closet för könsneutrala, med luckor med upphöjd panel, vita skåp och heltäckningsmatta
Idéer för att renovera ett mellanstort funkis walk-in-closet för könsneutrala, med luckor med upphöjd panel, vita skåp och heltäckningsmatta
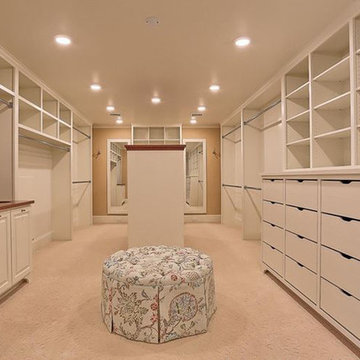
Inspiration för ett stort vintage walk-in-closet för könsneutrala, med släta luckor, vita skåp, heltäckningsmatta och beiget golv
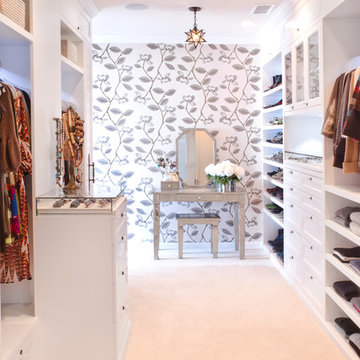
Features of HER closet:
White Paint Grade Wood Cabinetry with Base and Crown
Cedar Lined Drawers for Cashmere Sweaters
Furniture Accessories include Chandeliers and Vanity
Lingerie Inserts
Pull-out Hooks
Scarf Rack
Jewelry Display Case
Sunglass Display Case
Integrated Light Up Rods
Integrated Showcase Lighting
Flat Adjustable Shoe Shelves
Full Length Framed Mirror
Magnolia Wallpaper
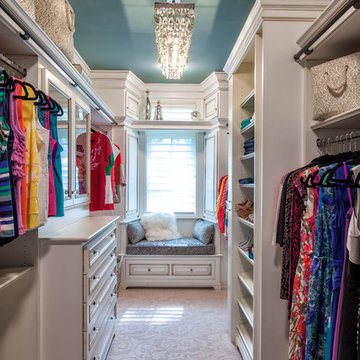
This incredible closet is custom in every way. It was designed to meet the specific needs and desires of our client. The cabinetry was slightly distressed, glazed and load with extensive detail. The rolling ladder moves around entire closet for upper storage. Several pull out and slide out shelves, scarf racks, hanger racks and custom storage accessories were included in the design. A custom dresser with upper glass cabinets along with built-in hamper are also included. It wouldn't be complete without a vertical, tilted shoe rack. Ceiling painted in a rich robin’s egg blue with sparkle additive sets this closet apart from any other. The custom upholstered storage bench with pillows at the end of the room and crystal chandelier finishes this room beautifully. Photo Credit - Hall Of Portraits
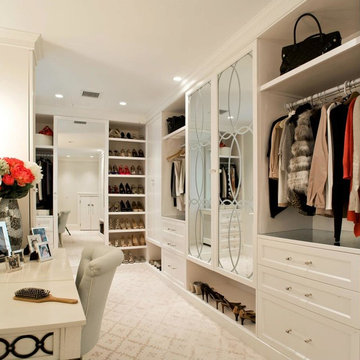
J Allen Smith Design/Build
Bild på ett stort vintage walk-in-closet för könsneutrala, med luckor med infälld panel, vita skåp, heltäckningsmatta och beiget golv
Bild på ett stort vintage walk-in-closet för könsneutrala, med luckor med infälld panel, vita skåp, heltäckningsmatta och beiget golv

Walk-In Closet in White with Pull out Hamper, Drawers & Shelve Unit , Double Hanging , Single Hang with Shelves
Idéer för att renovera ett mellanstort funkis walk-in-closet för könsneutrala, med vita skåp, heltäckningsmatta och släta luckor
Idéer för att renovera ett mellanstort funkis walk-in-closet för könsneutrala, med vita skåp, heltäckningsmatta och släta luckor
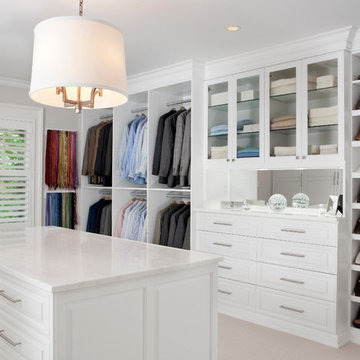
We built this stunning dressing room in maple wood with a crisp white painted finish. The space features a bench radiator cover, hutch, center island, enclosed shoe wall with numerous shelves and cubbies, abundant hanging storage, Revere Style doors and a vanity. The beautiful marble counter tops and other decorative items were supplied by the homeowner. The Island has deep velvet lined drawers, double jewelry drawers, large hampers and decorative corbels under the extended overhang. The hutch has clear glass shelves, framed glass door fronts and surface mounted LED lighting. The dressing room features brushed chrome tie racks, belt racks, scarf racks and valet rods.

Approximately 160 square feet, this classy HIS & HER Master Closet is the first Oregon project of Closet Theory. Surrounded by the lush Oregon green beauty, this exquisite 5br/4.5b new construction in prestigious Dunthorpe, Oregon needed a master closet to match.
Features of the closet:
White paint grade wood cabinetry with base and crown
Cedar lining for coats behind doors
Furniture accessories include chandelier and ottoman
Lingerie Inserts
Pull-out Hooks
Tie Racks
Belt Racks
Flat Adjustable Shoe Shelves
Full Length Framed Mirror
Maison Inc. was lead designer for the home, Ryan Lynch of Tricolor Construction was GC, and Kirk Alan Wood & Design were the fabricators.
15 577 foton på garderob och förvaring, med heltäckningsmatta
6
