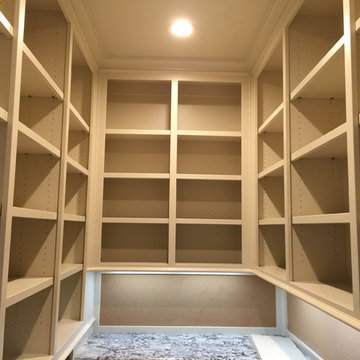15 581 foton på garderob och förvaring, med heltäckningsmatta
Sortera efter:
Budget
Sortera efter:Populärt i dag
161 - 180 av 15 581 foton
Artikel 1 av 2
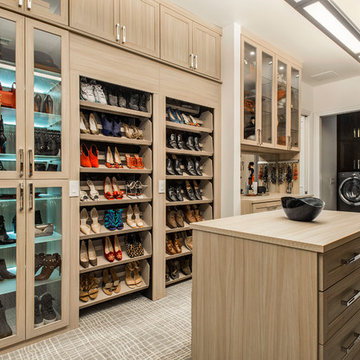
This master closet is pure luxury! The floor to ceiling storage cabinets and drawers wastes not a single inch of space. Rotating automated shoe racks and wardrobe lifts make it easy to stay organized. Lighted clothes racks and glass cabinets highlight this beautiful space. Design by California Closets | Space by Hatfield Builders & Remodelers | Photography by Versatile Imaging
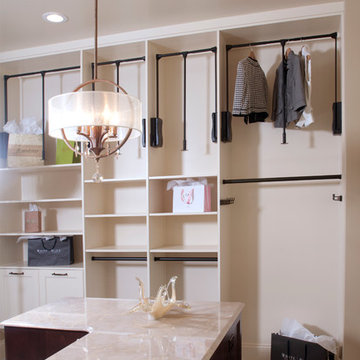
The perfect design for a growing family, the innovative Ennerdale combines the best of a many classic architectural styles for an appealing and updated transitional design. The exterior features a European influence, with rounded and abundant windows, a stone and stucco façade and interesting roof lines. Inside, a spacious floor plan accommodates modern family living, with a main level that boasts almost 3,000 square feet of space, including a large hearth/living room, a dining room and kitchen with convenient walk-in pantry. Also featured is an instrument/music room, a work room, a spacious master bedroom suite with bath and an adjacent cozy nursery for the smallest members of the family.
The additional bedrooms are located on the almost 1,200-square-foot upper level each feature a bath and are adjacent to a large multi-purpose loft that could be used for additional sleeping or a craft room or fun-filled playroom. Even more space – 1,800 square feet, to be exact – waits on the lower level, where an inviting family room with an optional tray ceiling is the perfect place for game or movie night. Other features include an exercise room to help you stay in shape, a wine cellar, storage area and convenient guest bedroom and bath.

Walk-in closet with glass doors, an island, and lots of storage for clothes and accessories
Exempel på ett mycket stort klassiskt walk-in-closet för kvinnor, med vita skåp, heltäckningsmatta, luckor med glaspanel och beiget golv
Exempel på ett mycket stort klassiskt walk-in-closet för kvinnor, med vita skåp, heltäckningsmatta, luckor med glaspanel och beiget golv
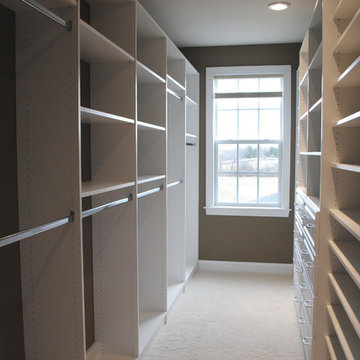
This client opted to NOT have her builder install the typical wire shelving. Great idea! We were able to maximize the space of this narrow closet by doing all of the hanging on one side and all shelving / drawers on the opposite side.
Now, when she puts all of her clothing in... it will not feel as narrow. She can enjoy having everything grouped together and nicely organized.
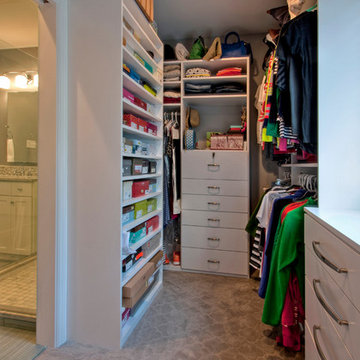
The Clayton, MO master bathroom addition includes a walk-in closet with floor-to-ceiling shelving. A window above the built-in chest of drawers sends natural light into the bathroom through a glass panel pocket door.
Photo by Toby Weiss
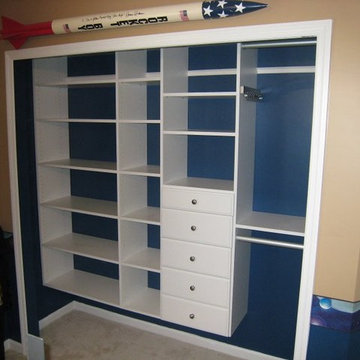
Exempel på ett mellanstort klassiskt klädskåp, med vita skåp, heltäckningsmatta, öppna hyllor och grått golv
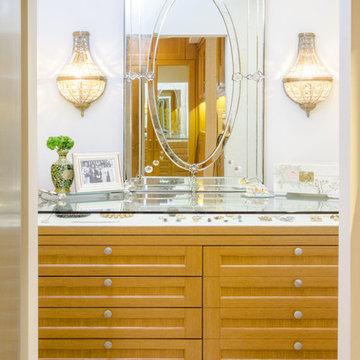
Features of Shared closet:
Stained Rift Oak Cabinetry with Base and Crown
Cedar Lined Drawers for Cashmere Sweaters
Furniture Accessories include Chandeliers and Island
Lingerie Inserts
Pull-out Hooks
Purse Dividers
Jewelry Display Case
Sunglass Display Case
Integrated Light Up Rods
Integrated Showcase Lighting
Angled Shoe Shelves
Full Length Framed Mirror with Mullions
Hidden Safe
Nick Savoy Photography
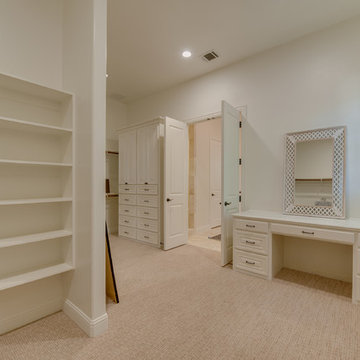
7619 Lovers Lane
University Park, TX 75225
Bella Vita Custom Homes has taken maximum advantage of this lot with a gracious hacienda. It is replete with Spanish touches outside—stucco exterior, tile roof, stone-pillared balcony overlooking the street—and inside, with a barrel-vaulted passageway between the master suite and the breakfast room (an elegant way to greet the day) and an accent on gracious entertaining, with a formal dining room served from the butler's pantry. This Spanish hacienda enjoys the convenience of Dallas zoning laws while also residing in prominent HPISD. Call 214-750-8482 and visit www.livingbellavita.com for more information!
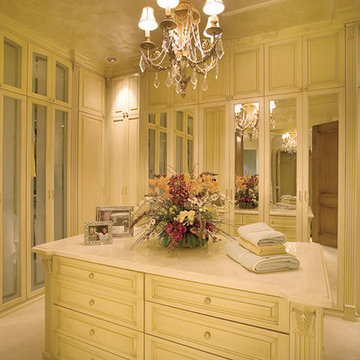
Inspiration för mycket stora medelhavsstil walk-in-closets för kvinnor, med beige skåp och heltäckningsmatta
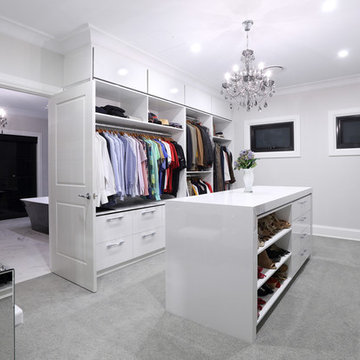
Bild på ett mycket stort funkis walk-in-closet för könsneutrala, med släta luckor, vita skåp, heltäckningsmatta och grått golv
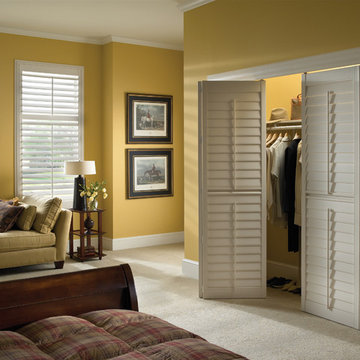
Louvered bi-fold closet doors in yellow bedroom
Inredning av ett klassiskt mellanstort klädskåp för könsneutrala, med luckor med lamellpanel och heltäckningsmatta
Inredning av ett klassiskt mellanstort klädskåp för könsneutrala, med luckor med lamellpanel och heltäckningsmatta
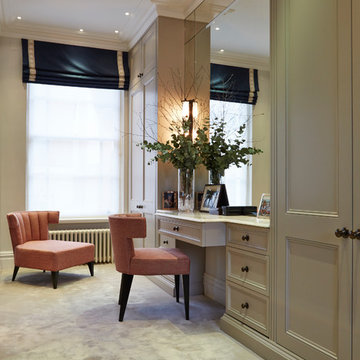
Exempel på ett klassiskt omklädningsrum för könsneutrala, med luckor med infälld panel, beige skåp, heltäckningsmatta och beiget golv
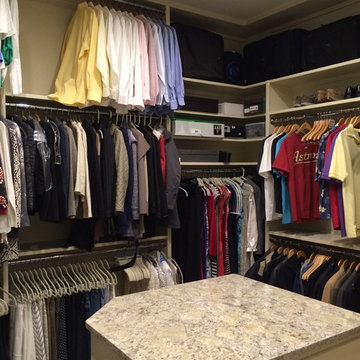
Exempel på ett stort klassiskt walk-in-closet för könsneutrala, med släta luckor, beige skåp och heltäckningsmatta
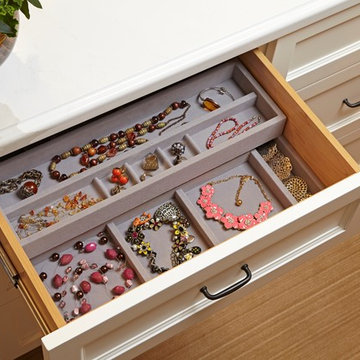
Doug Hill Photography
Bild på ett stort medelhavsstil walk-in-closet för könsneutrala, med luckor med infälld panel, vita skåp och heltäckningsmatta
Bild på ett stort medelhavsstil walk-in-closet för könsneutrala, med luckor med infälld panel, vita skåp och heltäckningsmatta

Emo Media
Idéer för att renovera ett mellanstort funkis walk-in-closet för könsneutrala, med vita skåp, heltäckningsmatta och skåp i shakerstil
Idéer för att renovera ett mellanstort funkis walk-in-closet för könsneutrala, med vita skåp, heltäckningsmatta och skåp i shakerstil
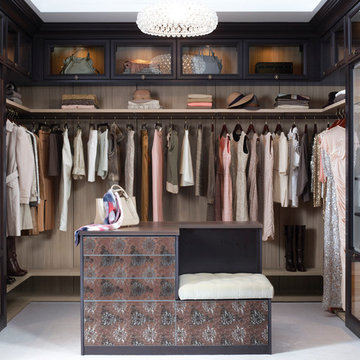
Idéer för stora funkis walk-in-closets för kvinnor, med luckor med glaspanel, skåp i mörkt trä och heltäckningsmatta
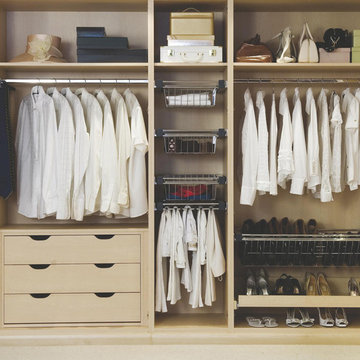
After a long, busy day, we all need somewhere to unwind. With styles for all the family, from toddlers to teens to grown ups, our bedroom collection extends from bedside chests to fitted wardrobes, all available in a choice of finishes. Our designs are stylish, versatile and practical, allowing you to piece together your perfect bedroom. Plus you can be creative by combining décor doors, mirrored doors, shelves and drawers to create your own design.
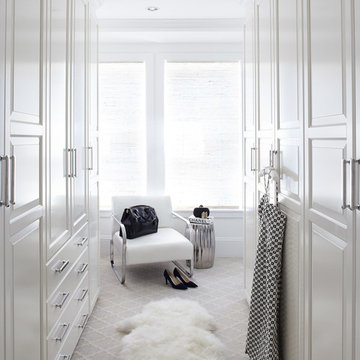
URRUTIA DESIGN
Photography by Matt Sartain
Foto på ett stort vintage walk-in-closet för kvinnor, med luckor med upphöjd panel, vita skåp och heltäckningsmatta
Foto på ett stort vintage walk-in-closet för kvinnor, med luckor med upphöjd panel, vita skåp och heltäckningsmatta
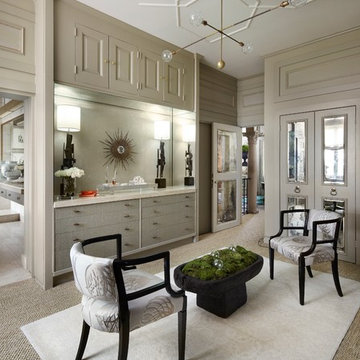
Beautiful transitional walk-in closet of this transitional Lake Forest home. The moss table in the sitting area, antiqued mirror closet doors and modern art chandelier make this closet unforgettable.
15 581 foton på garderob och förvaring, med heltäckningsmatta
9
