679 foton på garderob och förvaring, med kalkstensgolv och betonggolv
Sortera efter:
Budget
Sortera efter:Populärt i dag
1 - 20 av 679 foton
Artikel 1 av 3

A custom walk-in with the exact location, size and type of storage that TVCI's customer desired. The benefit of hiring a custom cabinet maker.
Inspiration för stora moderna walk-in-closets för könsneutrala, med luckor med upphöjd panel, vita skåp, grått golv och kalkstensgolv
Inspiration för stora moderna walk-in-closets för könsneutrala, med luckor med upphöjd panel, vita skåp, grått golv och kalkstensgolv
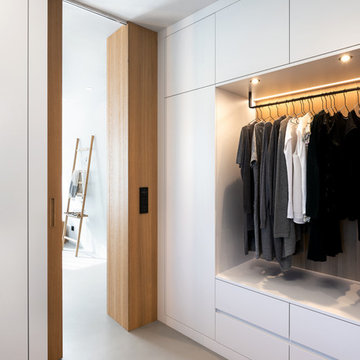
Inspiration för ett minimalistiskt walk-in-closet för könsneutrala, med släta luckor, vita skåp, betonggolv och grått golv
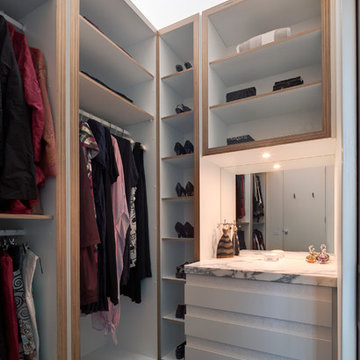
The walk in wardrobe provides ample and neatly ordered storage. Photo by Peter Bennetts
Inredning av ett modernt litet walk-in-closet för kvinnor, med släta luckor, vita skåp och betonggolv
Inredning av ett modernt litet walk-in-closet för kvinnor, med släta luckor, vita skåp och betonggolv
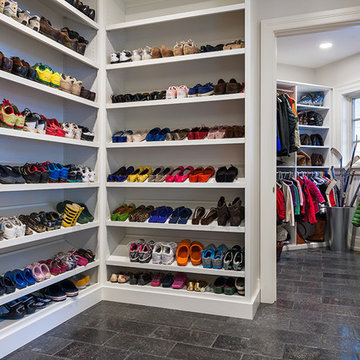
Photographer: Tom Crane
Idéer för att renovera ett vintage walk-in-closet för könsneutrala, med kalkstensgolv
Idéer för att renovera ett vintage walk-in-closet för könsneutrala, med kalkstensgolv
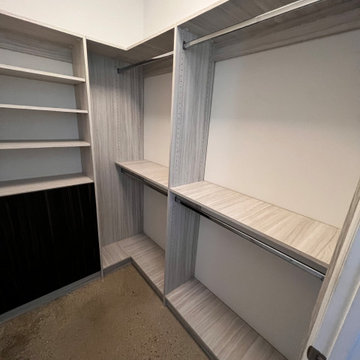
Small custom closet with drawers made out of Tafisa material.
Idéer för att renovera ett litet funkis walk-in-closet för män, med släta luckor och betonggolv
Idéer för att renovera ett litet funkis walk-in-closet för män, med släta luckor och betonggolv
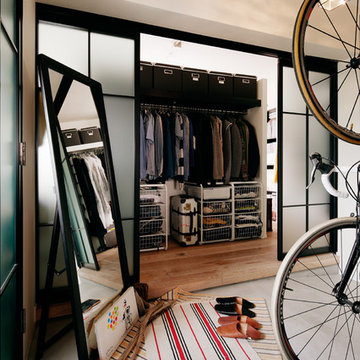
Photo Ishida Atsushi
Industriell inredning av en garderob, med betonggolv och grått golv
Industriell inredning av en garderob, med betonggolv och grått golv
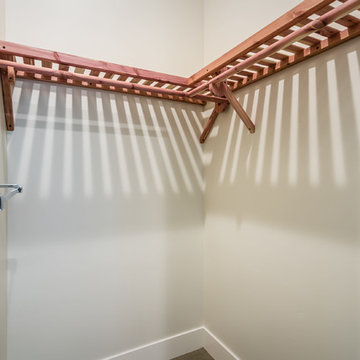
Modern inredning av ett mellanstort walk-in-closet för könsneutrala, med skåp i mellenmörkt trä och betonggolv
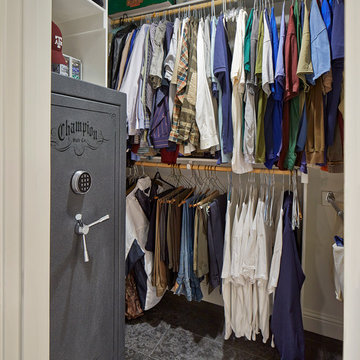
Redesigned walk in Dallas closet with gun safe.
Idéer för vintage garderober, med kalkstensgolv
Idéer för vintage garderober, med kalkstensgolv

"When I first visited the client's house, and before seeing the space, I sat down with my clients to understand their needs. They told me they were getting ready to remodel their bathroom and master closet, and they wanted to get some ideas on how to make their closet better. The told me they wanted to figure out the closet before they did anything, so they presented their ideas to me, which included building walls in the space to create a larger master closet. I couldn't visual what they were explaining, so we went to the space. As soon as I got in the space, it was clear to me that we didn't need to build walls, we just needed to have the current closets torn out and replaced with wardrobes, create some shelving space for shoes and build an island with drawers in a bench. When I proposed that solution, they both looked at me with big smiles on their faces and said, 'That is the best idea we've heard, let's do it', then they asked me if I could design the vanity as well.
"I used 3/4" Melamine, Italian walnut, and Donatello thermofoil. The client provided their own countertops." - Leslie Klinck, Designer
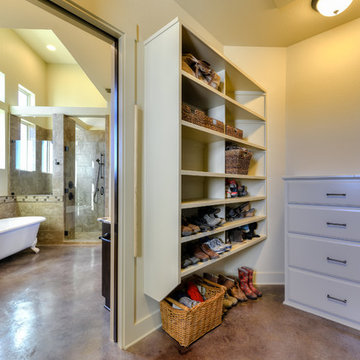
Photography By: Siggi Ragnar
Idéer för stora medelhavsstil walk-in-closets för könsneutrala, med släta luckor, beige skåp och betonggolv
Idéer för stora medelhavsstil walk-in-closets för könsneutrala, med släta luckor, beige skåp och betonggolv
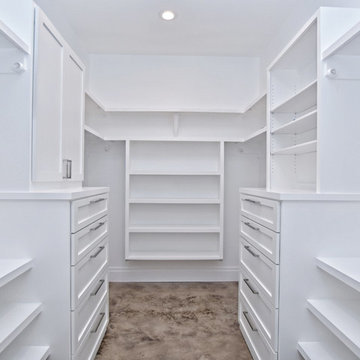
Inredning av ett klassiskt stort walk-in-closet, med öppna hyllor, vita skåp, betonggolv och brunt golv

Idéer för ett 60 tals walk-in-closet för könsneutrala, med släta luckor, vita skåp, betonggolv och grått golv
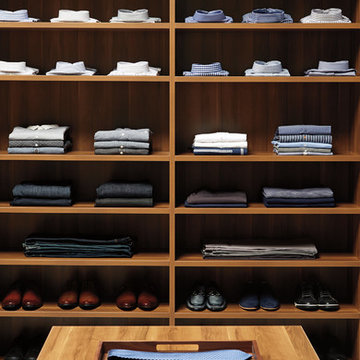
TCS Closets
Master closet in Chestnut with Shaker-front drawers and solid doors, oil-rubbed bronze hardware, integrated lighting and customizable island.
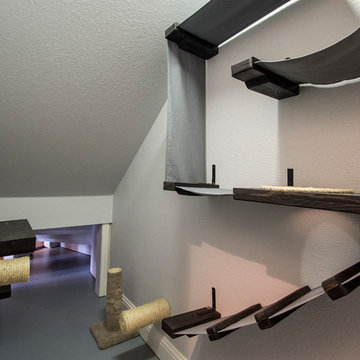
When these homeowners called us, they wanted to remodel their kitchen. When we arrived for our initial consultation, their water heater had just broken and was flooding their home! We took their kitchen from the 1990s to a modern beautiful space. Many transformations took place here as we removed a staircase to close in a loft area that we turned into a sound insulated music room. A cat playroom was created under the main staircase with 3 entries and secondary baths were updated. Design by: Hatfield Builders & Remodelers | Photography by: Versatile Imaging

We built 24" deep boxes to really showcase the beauty of this walk-in closet. Taller hanging was installed for longer jackets and dusters, and short hanging for scarves. Custom-designed jewelry trays were added. Valet rods were mounted to help organize outfits and simplify packing for trips. A pair of antique benches makes the space inviting.

Modern inredning av ett mellanstort omklädningsrum för könsneutrala, med luckor med glaspanel, grå skåp, betonggolv och grått golv
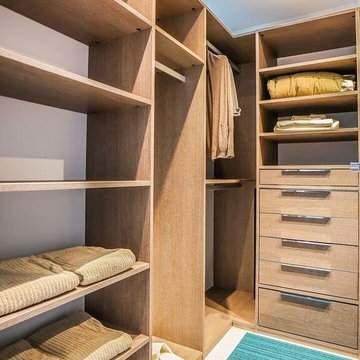
Custom designed closet.
www.boudreauxdesignstudio.com
Facebook: @boudreauxdesignstudio
Instagram: @boudreauxdesignstudio
Inspiration för stora moderna walk-in-closets för könsneutrala, med släta luckor, skåp i mellenmörkt trä och betonggolv
Inspiration för stora moderna walk-in-closets för könsneutrala, med släta luckor, skåp i mellenmörkt trä och betonggolv
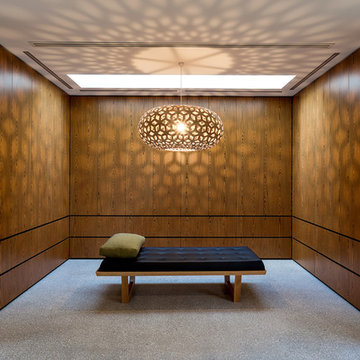
Custom designed robe in master bedroom features caramel veneer cabinetry, a feature light designed by David Trubridge and day bed.
Sarah Wood Photography
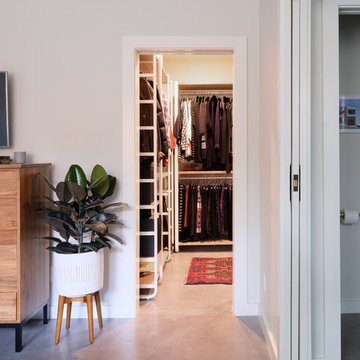
Photography & Styling: Sarah E Owen https://sarahowenstudio.com/
Exempel på ett mellanstort modernt walk-in-closet för könsneutrala, med öppna hyllor, skåp i ljust trä, betonggolv och grått golv
Exempel på ett mellanstort modernt walk-in-closet för könsneutrala, med öppna hyllor, skåp i ljust trä, betonggolv och grått golv
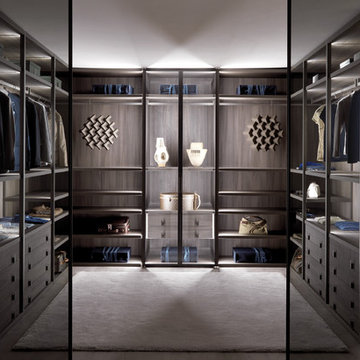
A brand new walk in wardrobe design called 'Palo Alto'. This system uses metal frames with integrated lighting on the reverse. Its a light airy approach to walk in wardrobes, with a fresh new approach to an ever popular system.
We also have the ability to add glass hinged doors effortlessly should you wish to keep the dust off a particular compartment.
679 foton på garderob och förvaring, med kalkstensgolv och betonggolv
1