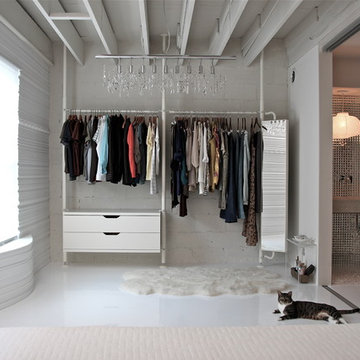1 479 foton på garderob och förvaring, med kalkstensgolv och klinkergolv i keramik
Sortera efter:
Budget
Sortera efter:Populärt i dag
1 - 20 av 1 479 foton

A custom walk-in with the exact location, size and type of storage that TVCI's customer desired. The benefit of hiring a custom cabinet maker.
Inspiration för stora moderna walk-in-closets för könsneutrala, med luckor med upphöjd panel, vita skåp, grått golv och kalkstensgolv
Inspiration för stora moderna walk-in-closets för könsneutrala, med luckor med upphöjd panel, vita skåp, grått golv och kalkstensgolv
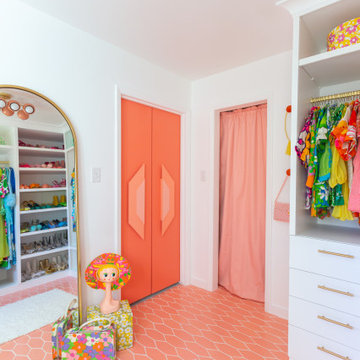
Inredning av ett modernt stort walk-in-closet för kvinnor, med vita skåp, klinkergolv i keramik, rosa golv och släta luckor
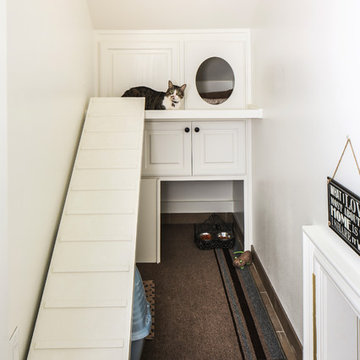
Oivanki Photography
Inspiration för en mycket stor vintage garderob, med vita skåp och klinkergolv i keramik
Inspiration för en mycket stor vintage garderob, med vita skåp och klinkergolv i keramik

Kaz Arts Photography
Klassisk inredning av ett stort walk-in-closet för könsneutrala, med öppna hyllor, vita skåp och klinkergolv i keramik
Klassisk inredning av ett stort walk-in-closet för könsneutrala, med öppna hyllor, vita skåp och klinkergolv i keramik
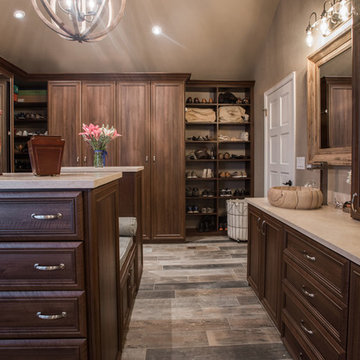
"When I first visited the client's house, and before seeing the space, I sat down with my clients to understand their needs. They told me they were getting ready to remodel their bathroom and master closet, and they wanted to get some ideas on how to make their closet better. The told me they wanted to figure out the closet before they did anything, so they presented their ideas to me, which included building walls in the space to create a larger master closet. I couldn't visual what they were explaining, so we went to the space. As soon as I got in the space, it was clear to me that we didn't need to build walls, we just needed to have the current closets torn out and replaced with wardrobes, create some shelving space for shoes and build an island with drawers in a bench. When I proposed that solution, they both looked at me with big smiles on their faces and said, 'That is the best idea we've heard, let's do it', then they asked me if I could design the vanity as well.
"I used 3/4" Melamine, Italian walnut, and Donatello thermofoil. The client provided their own countertops." - Leslie Klinck, Designer
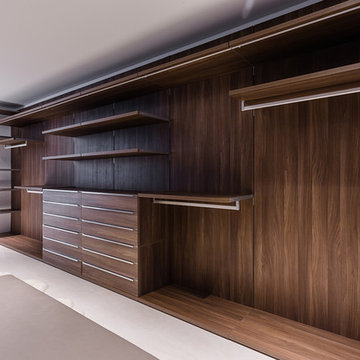
Project Type: Interior & Cabinetry Design
Year Designed: 2016
Location: Beverly Hills, California, USA
Size: 7,500 square feet
Construction Budget: $5,000,000
Status: Built
CREDITS:
Designer of Interior Built-In Work: Archillusion Design, MEF Inc, LA Modern Kitchen.
Architect: X-Ten Architecture
Interior Cabinets: Miton Kitchens Italy, LA Modern Kitchen
Photographer: Katya Grozovskaya

Photographer: Dan Piassick
Inspiration för stora moderna omklädningsrum för män, med släta luckor, skåp i ljust trä och klinkergolv i keramik
Inspiration för stora moderna omklädningsrum för män, med släta luckor, skåp i ljust trä och klinkergolv i keramik
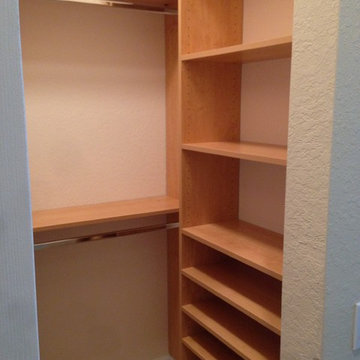
Inspiration för mellanstora moderna walk-in-closets för könsneutrala, med öppna hyllor, skåp i mellenmörkt trä och klinkergolv i keramik
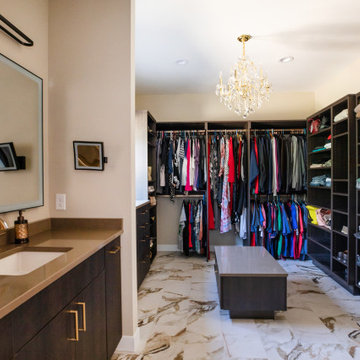
Klassisk inredning av ett stort omklädningsrum, med skåp i mörkt trä, klinkergolv i keramik och vitt golv
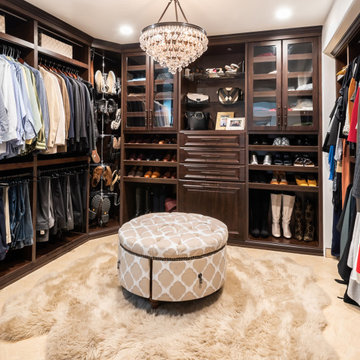
__
We had so much fun designing in this Spanish meets beach style with wonderful clients who travel the world with their 3 sons. The clients had excellent taste and ideas they brought to the table, and were always open to Jamie's suggestions that seemed wildly out of the box at the time. The end result was a stunning mix of traditional, Meditteranean, and updated coastal that reflected the many facets of the clients. The bar area downstairs is a sports lover's dream, while the bright and beachy formal living room upstairs is perfect for book club meetings. One of the son's personal photography is tastefully framed and lines the hallway, and custom art also ensures this home is uniquely and divinely designed just for this lovely family.
__
Design by Eden LA Interiors
Photo by Kim Pritchard Photography
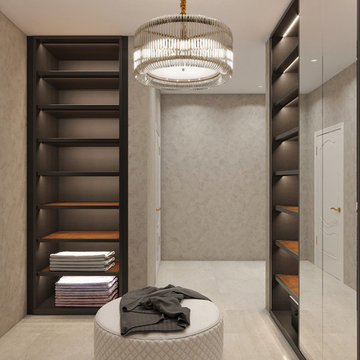
Bild på ett mellanstort funkis walk-in-closet för könsneutrala, med öppna hyllor, skåp i mörkt trä, klinkergolv i keramik och beiget golv
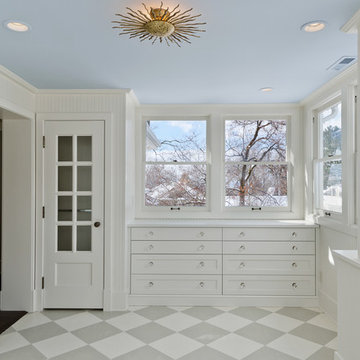
Remodeled home in Federal Heights, Utah by Cameo Homes Inc.
Foto på ett vintage walk-in-closet, med vita skåp och klinkergolv i keramik
Foto på ett vintage walk-in-closet, med vita skåp och klinkergolv i keramik
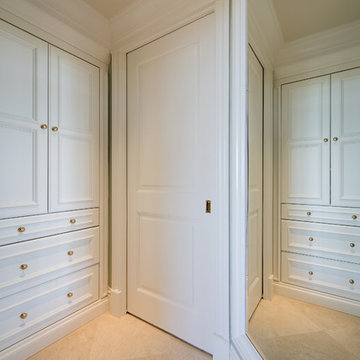
Bild på en mellanstor vintage garderob för könsneutrala, med vita skåp, klinkergolv i keramik, beiget golv och luckor med profilerade fronter
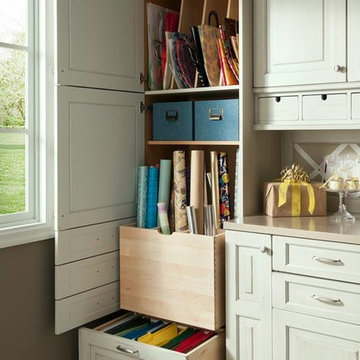
Wood-Mode custom gift wrapping cabinets.
Bild på en mellanstor funkis garderob för könsneutrala, med beige skåp, klinkergolv i keramik och luckor med upphöjd panel
Bild på en mellanstor funkis garderob för könsneutrala, med beige skåp, klinkergolv i keramik och luckor med upphöjd panel
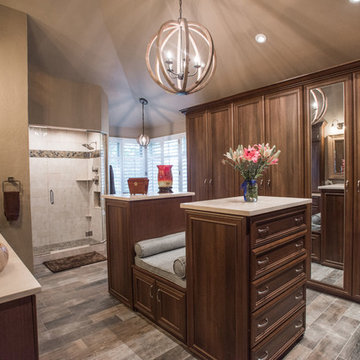
"When I first visited the client's house, and before seeing the space, I sat down with my clients to understand their needs. They told me they were getting ready to remodel their bathroom and master closet, and they wanted to get some ideas on how to make their closet better. The told me they wanted to figure out the closet before they did anything, so they presented their ideas to me, which included building walls in the space to create a larger master closet. I couldn't visual what they were explaining, so we went to the space. As soon as I got in the space, it was clear to me that we didn't need to build walls, we just needed to have the current closets torn out and replaced with wardrobes, create some shelving space for shoes and build an island with drawers in a bench. When I proposed that solution, they both looked at me with big smiles on their faces and said, 'That is the best idea we've heard, let's do it', then they asked me if I could design the vanity as well.
"I used 3/4" Melamine, Italian walnut, and Donatello thermofoil. The client provided their own countertops." - Leslie Klinck, Designer
See more photos of this project under 'Master Bathroom & Closet Combination'.
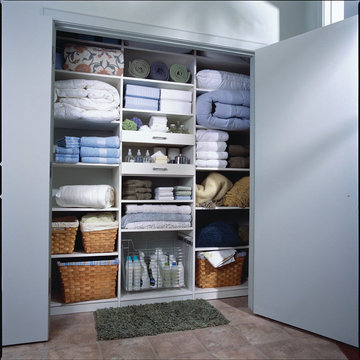
Custom shelving and wicker baskets organize and store towels, sheets and quilts.
Exempel på ett mellanstort modernt klädskåp för könsneutrala, med klinkergolv i keramik, öppna hyllor och vita skåp
Exempel på ett mellanstort modernt klädskåp för könsneutrala, med klinkergolv i keramik, öppna hyllor och vita skåp

Vestidor con puertas correderas
Exempel på ett mellanstort modernt walk-in-closet för könsneutrala, med luckor med infälld panel, skåp i mellenmörkt trä, klinkergolv i keramik och grått golv
Exempel på ett mellanstort modernt walk-in-closet för könsneutrala, med luckor med infälld panel, skåp i mellenmörkt trä, klinkergolv i keramik och grått golv

-Cabinets: HAAS, Cherry wood species with a Barnwood Stain and Shakertown – V door style
-Berenson cabinetry hardware 9425-4055
-Floor: SHAW Napa Plank 6x24 tiles for floor and shower surround Niche tiles are SHAW Napa Plank 2 x 21 with GLAZZIO Crystal Morning mist accent/Silverado Power group
-Counter Tops: Vicostone Onyx White Polished in laundry area, desk and master closet
-Shiplap: custom white washed tongue and grove pine
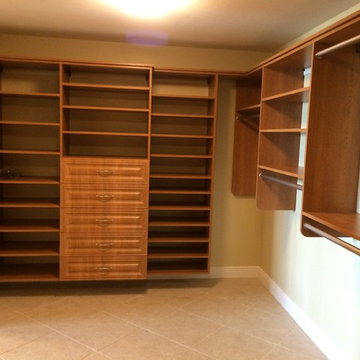
Exempel på ett stort klassiskt walk-in-closet för könsneutrala, med luckor med upphöjd panel, skåp i mellenmörkt trä, klinkergolv i keramik och beiget golv
1 479 foton på garderob och förvaring, med kalkstensgolv och klinkergolv i keramik
1
